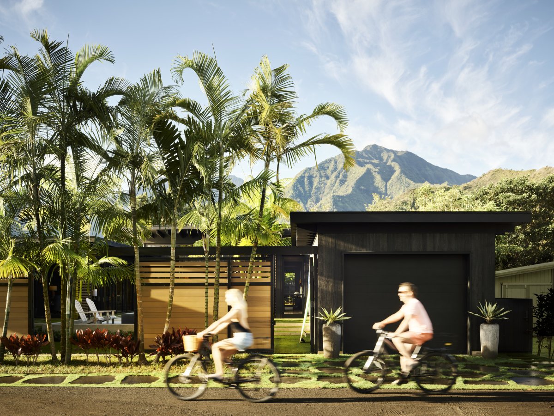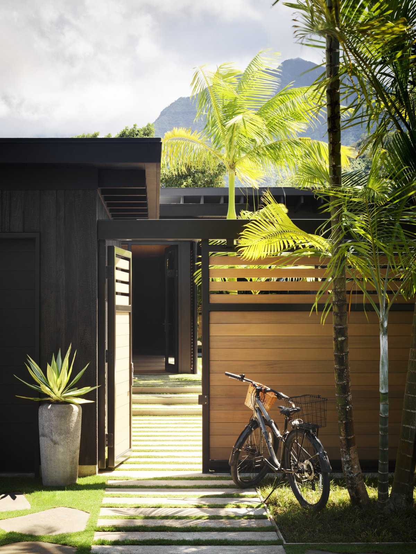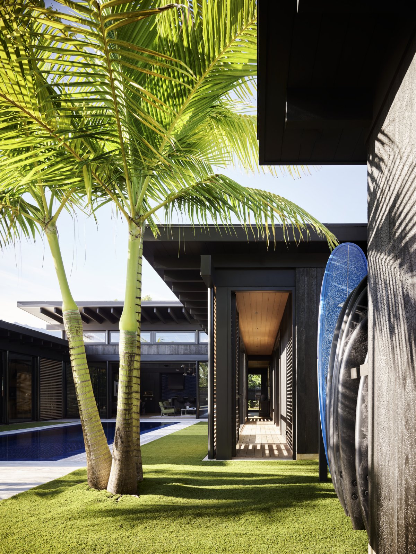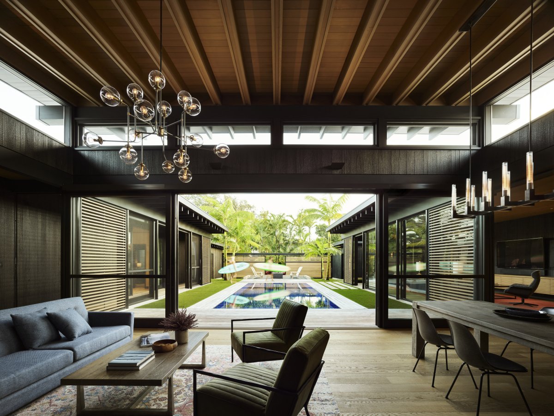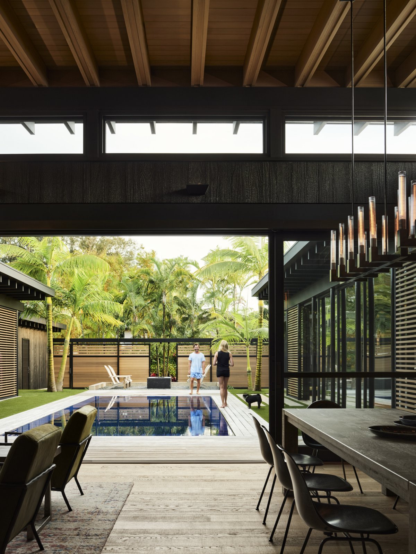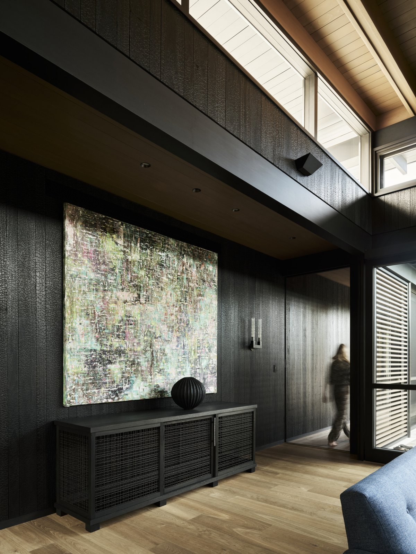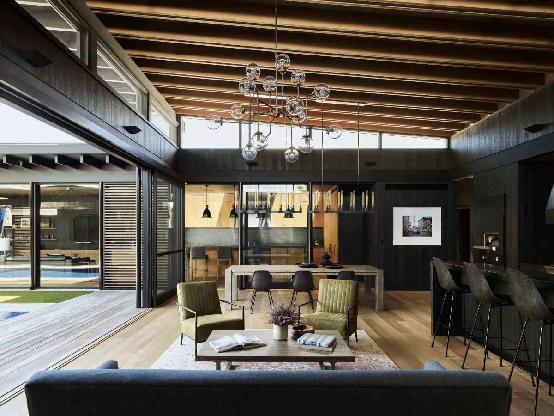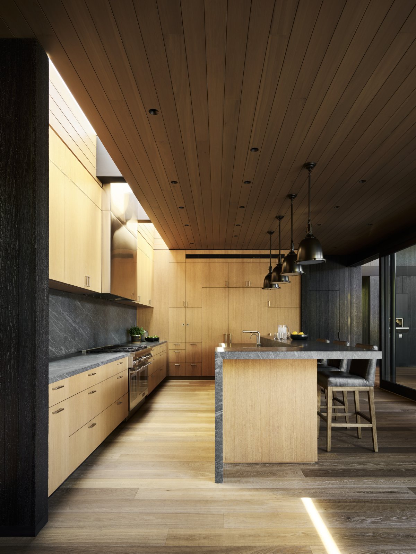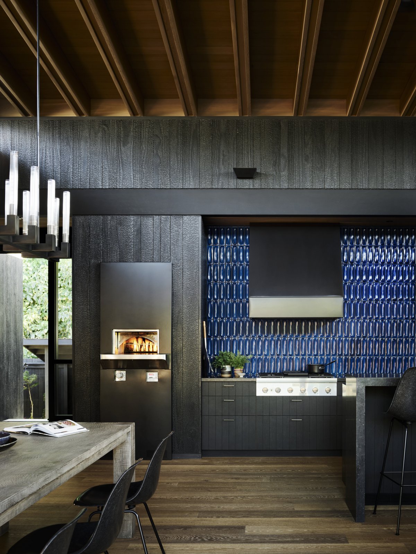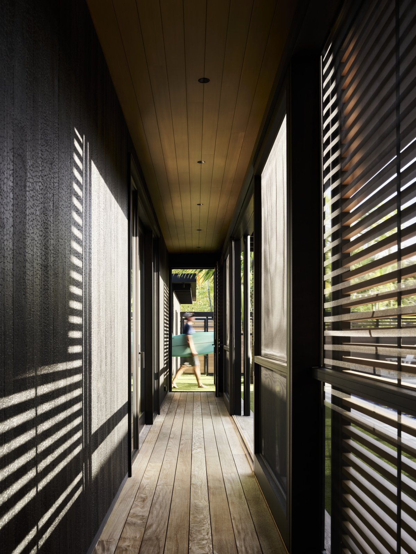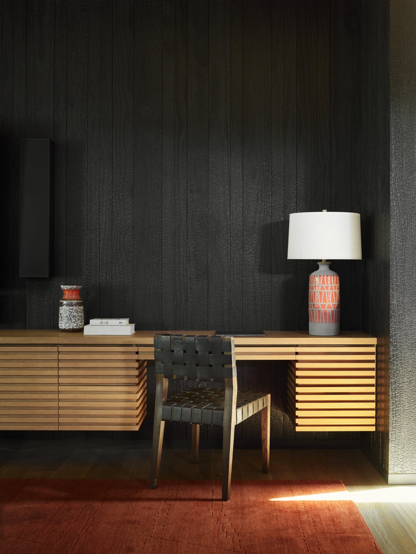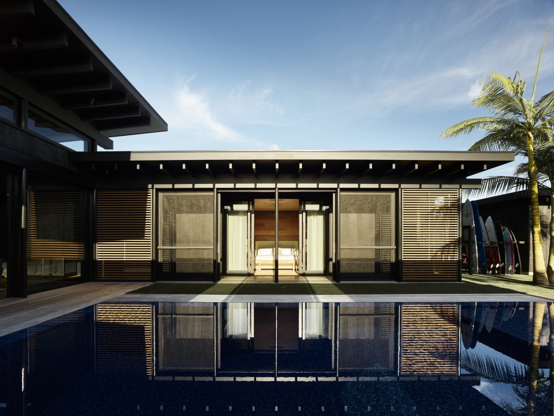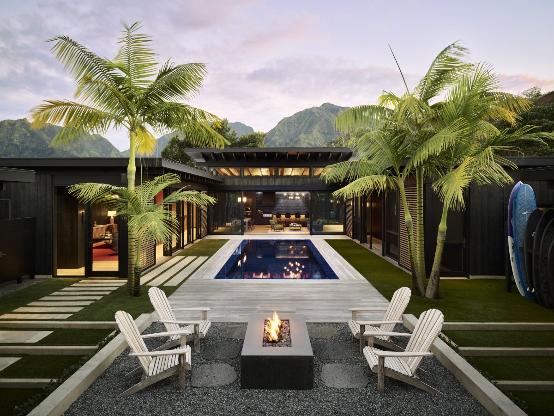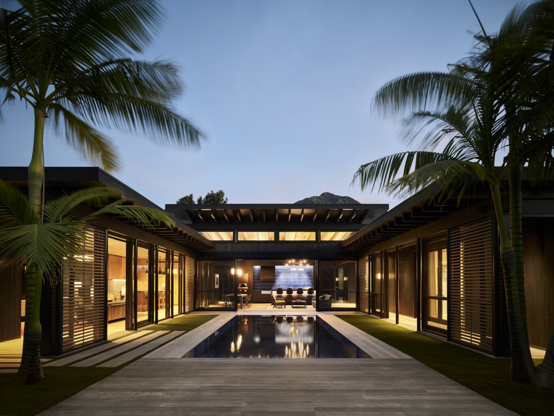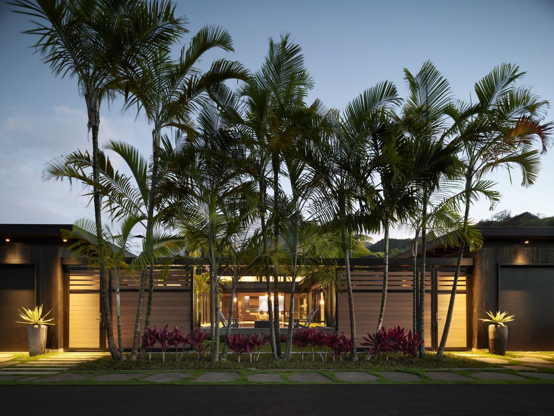
Wahi Lani
The home flows and functions seamlessly, from the biggest design moves to the smallest details, serving as a testament to Walker Warner's talent. - The Homeowners
Wahi Lani is a residence in Hawaii designed by American architect Walker Warner. Surrounded by jungle-capped cliffs and cloud-shrouded peaks, the understated architecture emphasizes the grandeur of its natural surroundings. Designed for easy access to surfing and outdoor recreation, it’s the perfect place to live and play.
The U-shaped form of this jewel box is crowned by a sloping shed roof, complete with clerestory windows and floor-to-ceiling glass. Its heart lies within the courtyard and lanai, nestled between walls clad in the subtle sheen and charcoal effect of Shou Sugi Ban.
Honey-hued wooden slats punctuate the facade, while an inherent warmth reverberates from the ipe wood deck. From this relaxing perch you can soak in the sights and sounds of the island or easily plunge into the depths of the pool. “The house provides a peaceful respite in the midst of the hubbub of Hanalei Bay, and there’s nothing like it on Weke Road.” - Kathy Scott, Partner, Walker Warner.
The exterior’s charred wood walls continue inside the 4,156-square-foot home, blurring the lines between inside and out with an interplay of light and shadow. An eclectic assemblage of colorful accents contrasts the interiors, adding visual interest to the inviting, neutral foundation.
This is not just a house, it is an elevated surf shack and neighborhood gathering place, with expansive front gates that beckon passersby inside when wide open, fostering a sense of community, but ensuring privacy when closed.
- Architect: Walker Warner Architects
- Landscape: Boxleaf Design
- Photos: Matthew Millman

