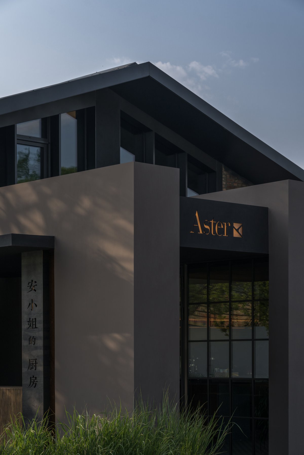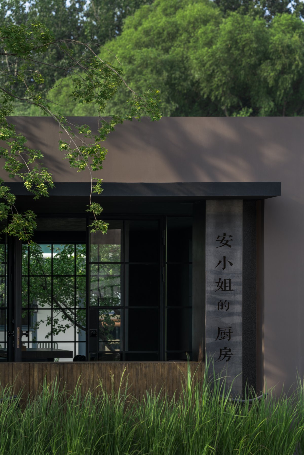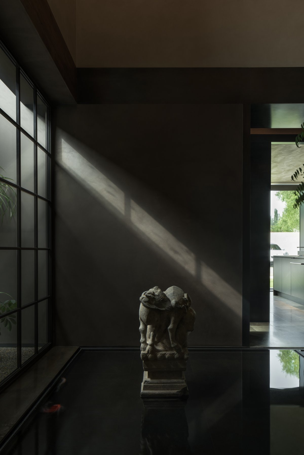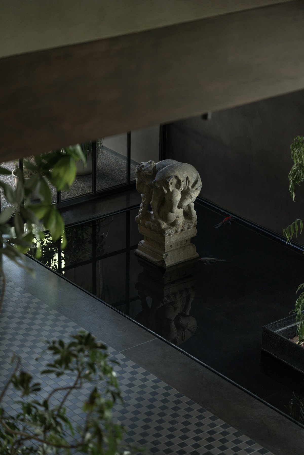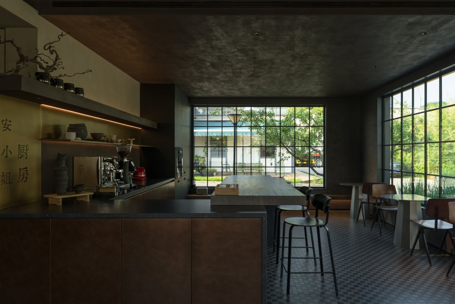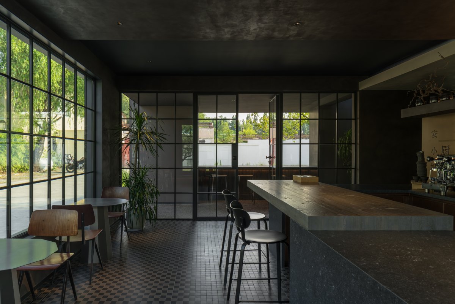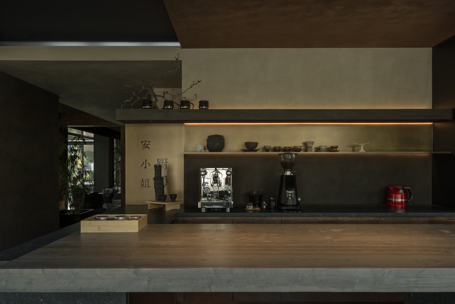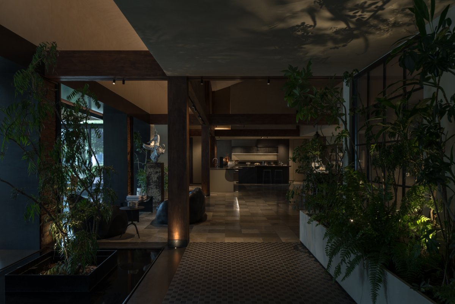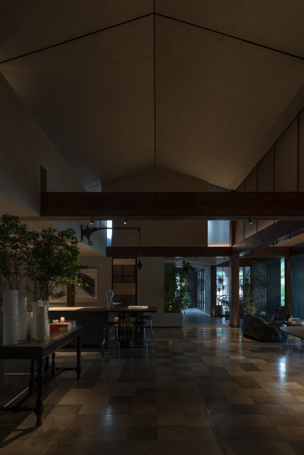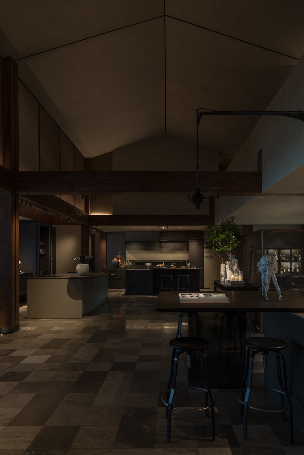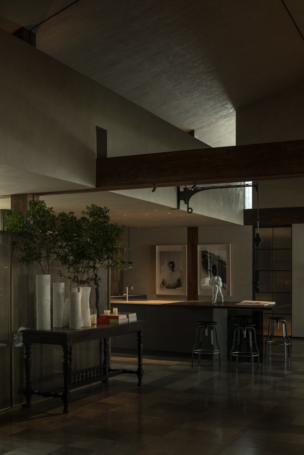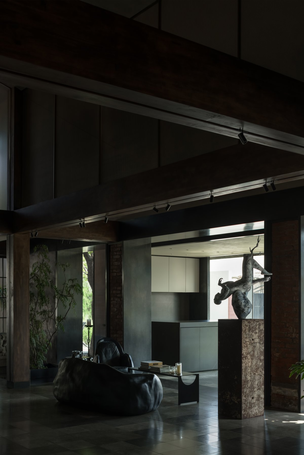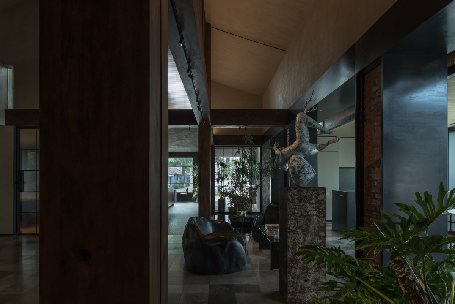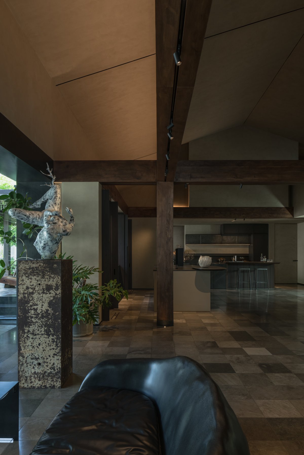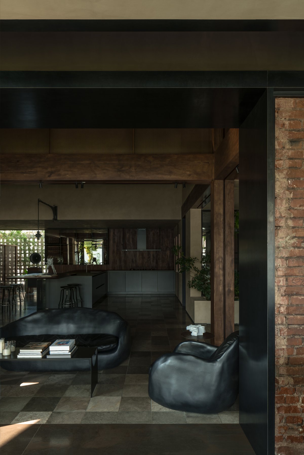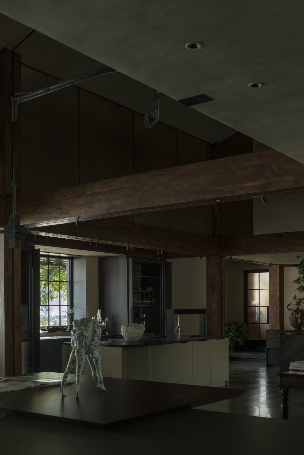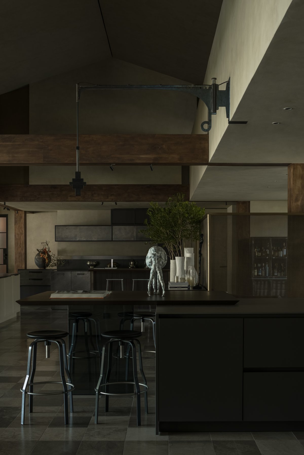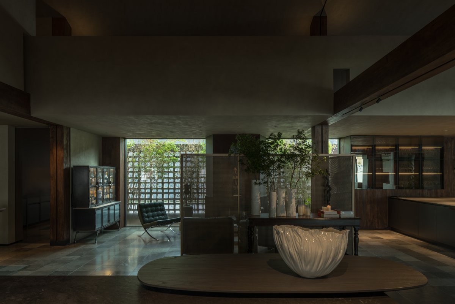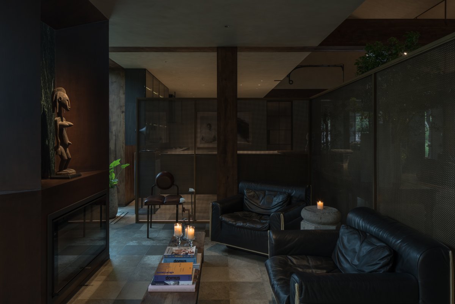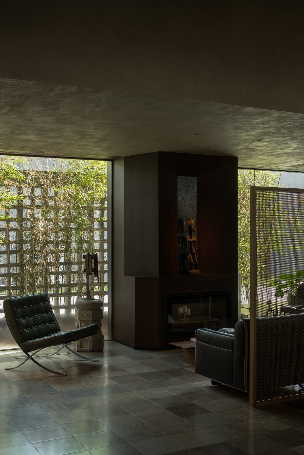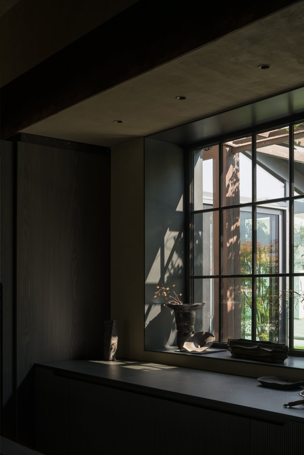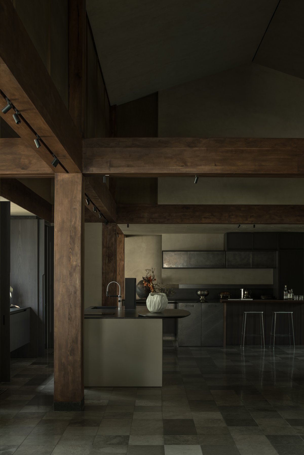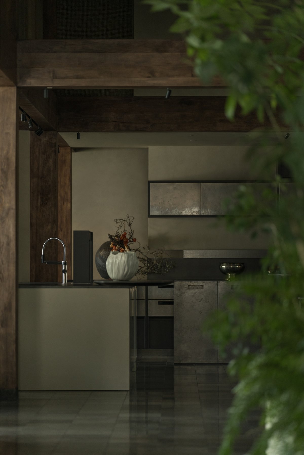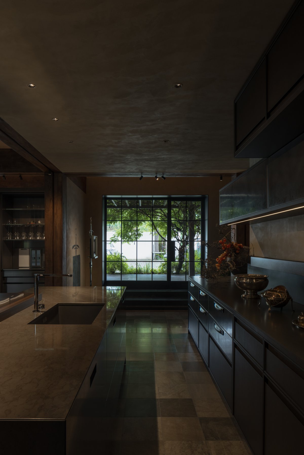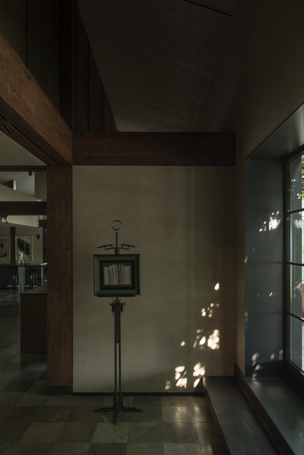
Light, through the gap, the window, projecting a beautiful day. Light and dark interwoven, everything is always the same as before, looking at each other, and silent. Time walks freely and circulates, depicting different shapes of life with real and simple strokes, leaving behind rich and vivid traces of individual memory, growth history or use of the site. At this time, the art is quietly and naturally born in this quiet atmosphere.
"Transient, instantaneous, accidental, it is half of art, and the other half of art is eternal and enduring." -- Charles P. Baudelaire
Close, Free Access
East of Jingmi Road, Sun River No. 52 courtyard, an independent building became Miss An's kitchen -ASTER Beijing exhibition hall, a tall tree shelter, looming. The primary purpose of transforming the original three-level "building complex" is to adjust its primary and secondary relations and build a new order -- reducing the height of the coffee shop in the front area and forming a close scale; The side exhibition area and the main body share the inclined roof structure to maintain the overall consistency; The red brick exterior was replaced with grey coffee paint to blend in with its surroundings.
In our opinion, the reality of scene construction is often greater than the presentation. The coffee shop in the front area is presented in the way of daily operation, changing the regular product display into actual use, showing the quality of the cabinet, and establishing the friendly image of the brand in the community. With a close attitude, welcome visitors who stroll here to stay and rest, not only to enjoy lazy coffee time, but also to walk into the exhibition hall to explore the inside.
Share, Reconstruct Reality
Architecture is a place of dialogue between man and nature. Turning into the inside, the intentionally restricted "path" becomes an important emotional adjustment place, one side of the flower table is full of green plants, under the background of the ground lamp, the branches and leaves stretch, highlighting the strong vitality; On the other side, a certain depth is concave to make a water feature. Through a glass facing the main entrance, interesting sculptures and free-growing green plants become the focal point of the local empty area, connecting the inside and outside, and the still water runs deep.
The purpose of construction is firstly the consideration of function, then the orientation of aesthetics. Based on the advantages of the internal height, the steel column mesh with solid wood veneer is injected to add the second floor, expand the auxiliary space and logistics area, and meet the daily use. The released structures crisscrossed, establishing a new linguistic logic, and visually balanced with the L-shaped transition plane on one side. At the same time, the linear guide light is embedded in it and can be flexibly scheduled according to the needs of the scene.
"The obsession with the perfection of form gradually disappears, the irregularity and mottled texture replace the beauty of lines, and the error of the uncertainty of workmanship is preserved, once intolerable, but now regarded as a reality." -- The Forgotten Chapters by Zhang Ruoyu
With the specific functional space as the boundary, the cafe and the "path" are laid by small bricks, and after reaching the internal exhibition hall, they are transformed into large stone bricks, with different shades of color, brightness, texture and grain direction forming a natural transition, and the warm texture presents a elegant and delicate sense. Different styles of cabinet display area and a corner of the rest area share the whole field, the high and low art furnishings will be the real lifestyle and aesthetic concept of integration, not only reflects the temperature of the space, but also expresses our rich and delicate emotions.
On the east-north side, combined with the column position, an L-shaped semi-high metal screen delineates "one side of heaven and earth", which is both independent and reflects the external reality. Extending a certain distance to the outside, building hollow brick walls, planting tall bamboo and laying grass, avoiding the interference of pedestrian vision outside the window, while introducing natural light and courtyard green into the interior, making the space more vivid. Several pieces of ancient furniture are randomly combined, accompanied by candles and fires, creating a relaxed and private corner.
Conceal, One Side of Heaven and Earth
With the same width as the outer wall, the fireplace from the ground and the top continues the original spatial characteristics of the site, but the red brick open fire fireplace is reconstructed into a comprehensive facade shape that is convenient for art display and embedded fireplace, which meets the function and has the display. A collection of wooden sculptures, the original force is strongly displayed, as if the moment from the ancient to the present, in a way of coexistence into another time.
Capture, Time Shape
From the outside to the inside, another set of cabinets becomes the end point of the exhibition hall, and the Western layout of the lifestyle conveys the attention of open vision, space flow, function and aesthetics, and daily social scene. Miss An's kitchen and its agent, the Italian cabinet ASTER, are known for quality craftsmanship, and design is used as an important medium to build Emotions between products and users, deducing the brand concept of "Designed to build Emotions".
Silence and light complement each other, the former representing the immeasurable being, the latter the manifestation of the measurable being, and the two meet to produce shadows and clear material contours. The "shape of time" captured through perception and containers can be seen as a state of existence, with layers and depths, each "shape" represents a unique phenomenon or entity, which is superimposed, permeated and reconstructed, and together constitute the whole picture of what we see.
- Interiors: Wen Zhiguo
- Photos: HereSpace
- Words: Off-Words / Moon

