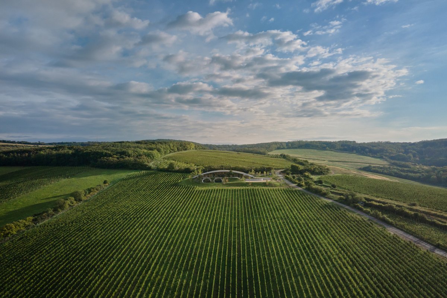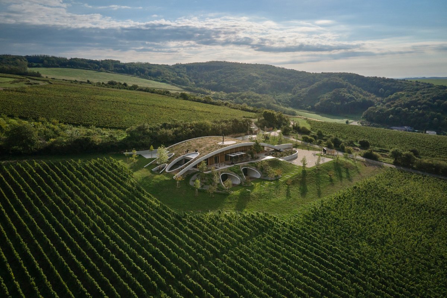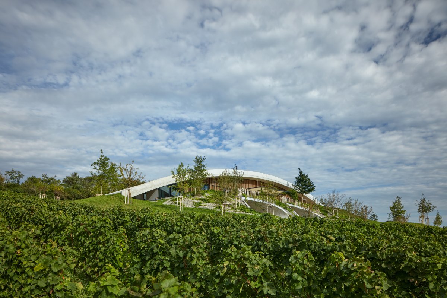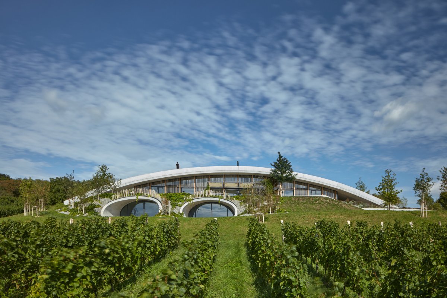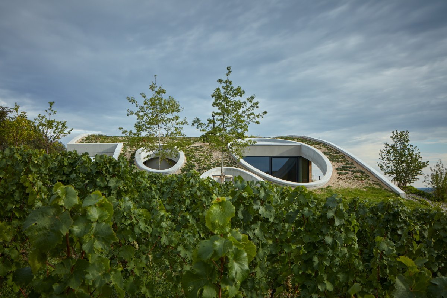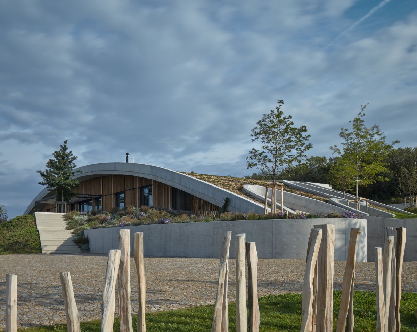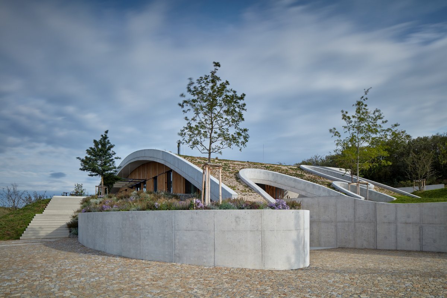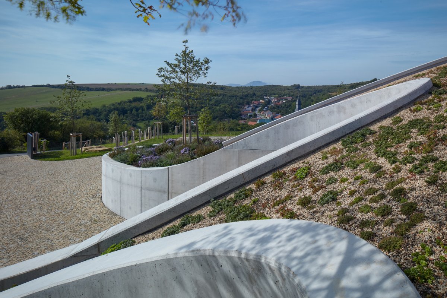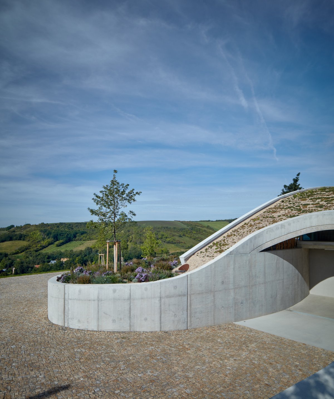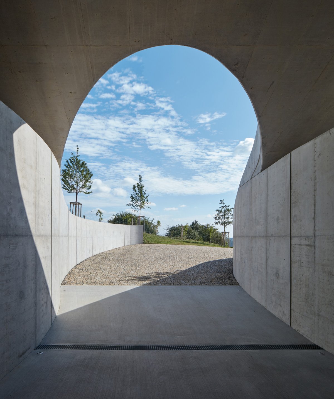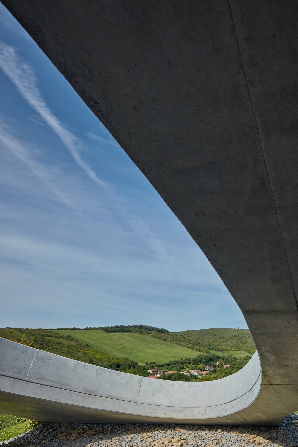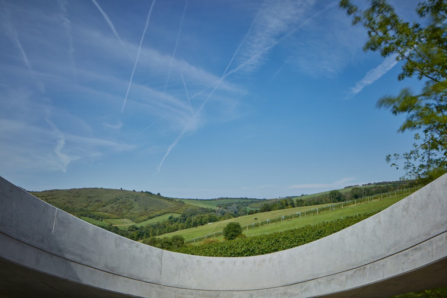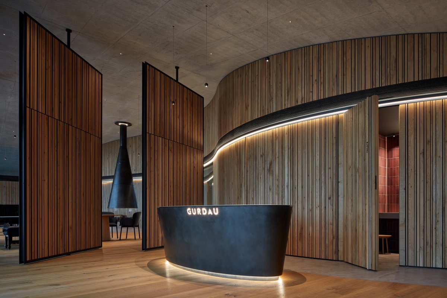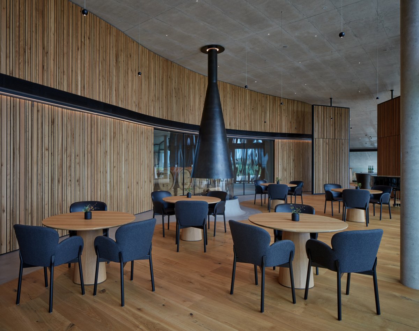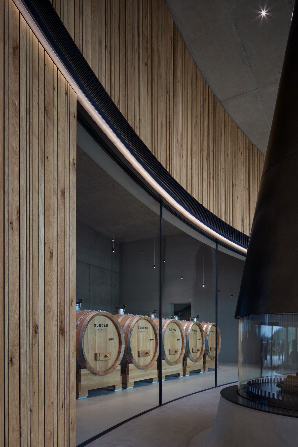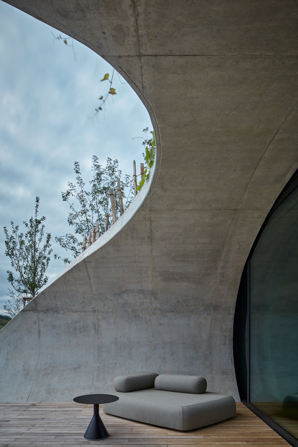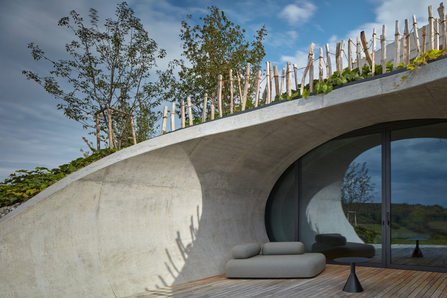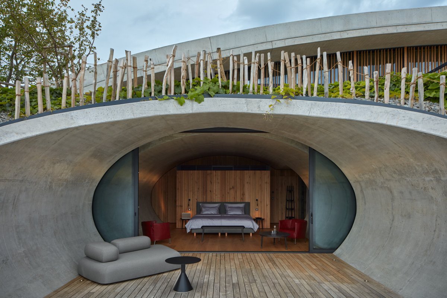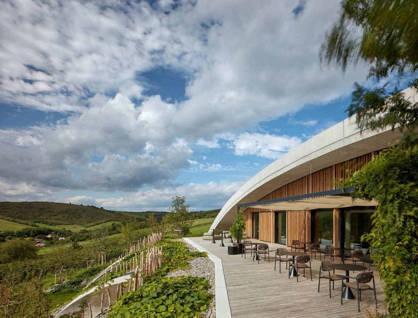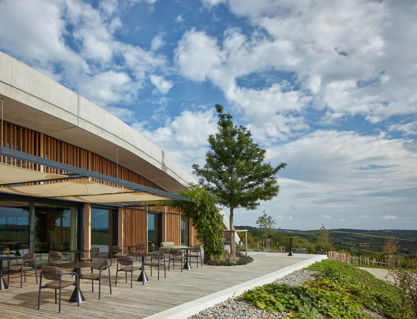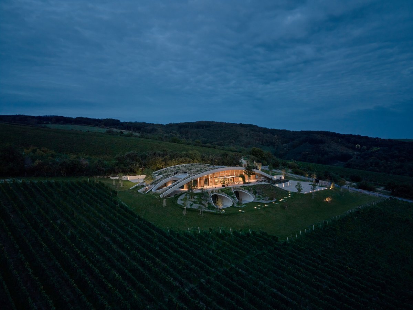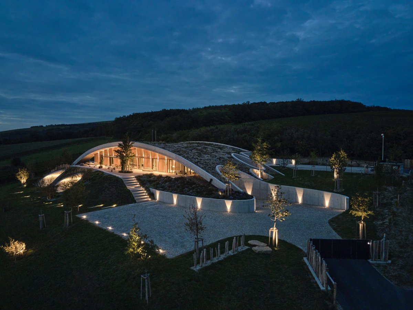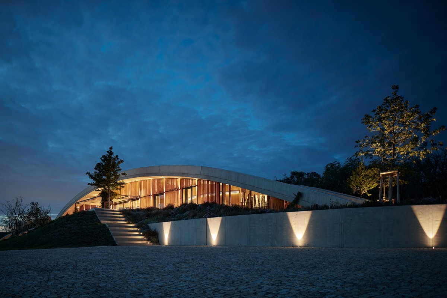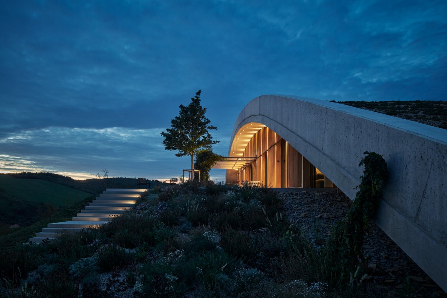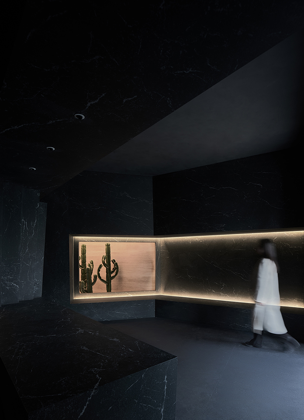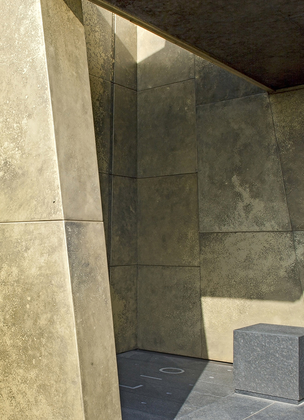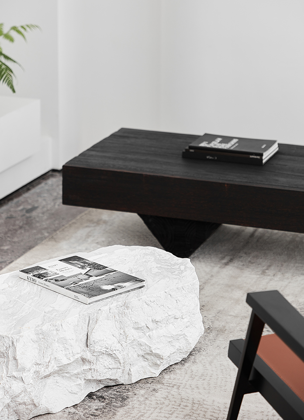
Gurdau Winery was founded in 2012 on a "green field", with the planting of the first vines on the slopes above the village of Kurdejov. The village was historically one of the most important wine suppliers to the townspeople of Mikulov and Brno, as well as to the aristocratic courts in Moravia. The initial ideas for the wine house considered the most operationally efficient location, literally in the centre of the vineyards. This is both purposeful and poetic, as it steps back from the village and offers soothing and enchanting views. To do so, the building's location in the open countryside naturally brought with it high demands for architectural and landscape integration. The landscape context is addressed in the form of a gentle curve - a wave in the landscape, a hill between hills.
Great care has been taken to incorporate the building into the terrain and its connection to the cultural and natural greenery. The roof of the curve is designed as an extensive green, and the surrounding area of the building has been planted with 150 shrubs and mature trees, often growing through the "perforated" roof. The overall impact and benefit of the new greenery on both the landscape and the building will only become apparent as the years go by.
The building itself is built in reinforced concrete, two storeys high. The underground part is used for producing, storing, and archiving wine. The ground floor is used for tasting, seating, and sales. Two apartments are available for occasional overnight stays.The building's in-ground setting is traditional for the winery, and its concept is utterly contemporary and timeless.The atmosphere of the setting is based on an experience of beauty, refinement, and absolute comfort. The use of materials such as exposed concrete, glass, metal, oak and acacia wood is clean and direct and supports the organic form of the building. At the same time, the utmost attention is paid to precision craftsmanship and detail.
Embedding the building in the terrain creates a feeling of a welcoming background and a natural blending with the place from which the wine comes. The view and airiness can be enjoyed from the terraces and the artificial hill of the green roof, where one can enjoy the fabulous scenery of the horizons of Kurdejov, the Palava looming in the distance and the plains stretching towards Austria. The spaces of the wine house are changeable and conducive to social, and romantic moments as well as quiet contemplation over a glass of wine.
The production areas are located under the terrain, while the customer areas are open to the sun through a glass facade, thus making use of passive energy. To prevent overheating in the hottest summer months, thermally insulating triple glazing is designed in combination with wooden oak slats in front of the windows, a sufficient overhang of the curved roof, and shading of the pergola in front of the facade with tarpaulins. An air-to-water heat pump is used for heating. Rainwater is collected in a storage tank and used for irrigation of the vineyard.
- Architect: Ales Fiala
- Photos: BoysPlayNice
