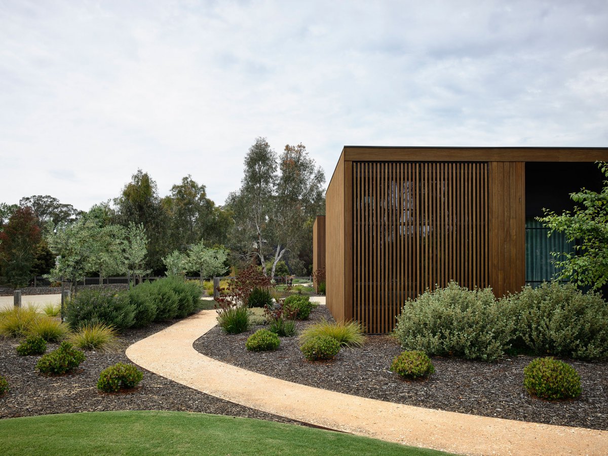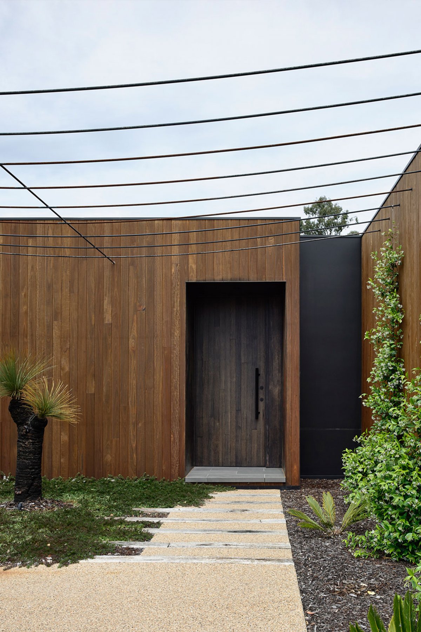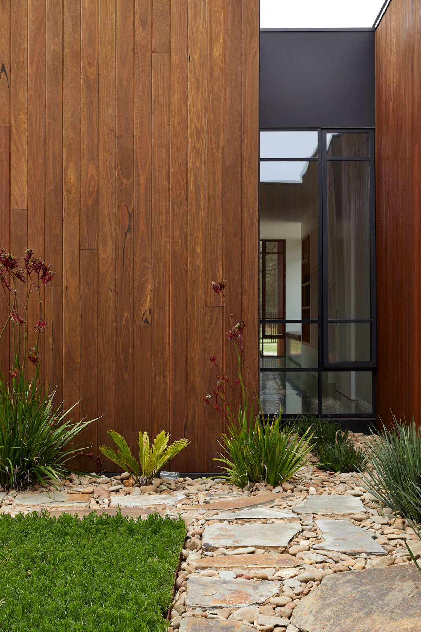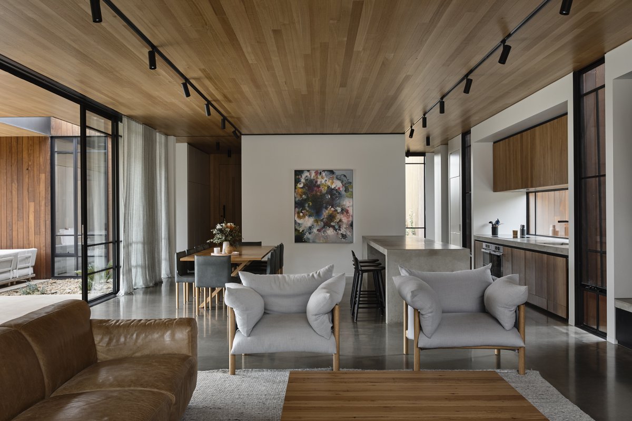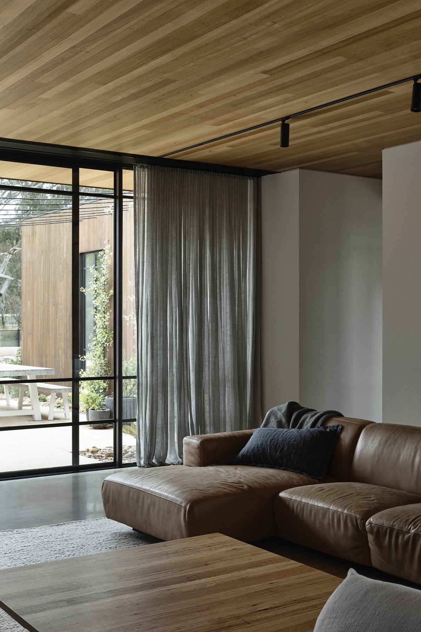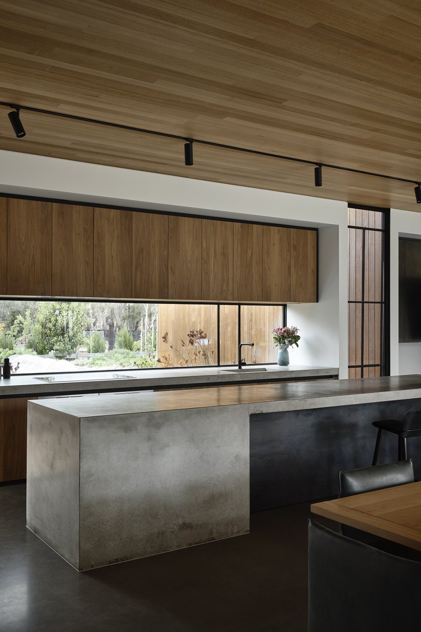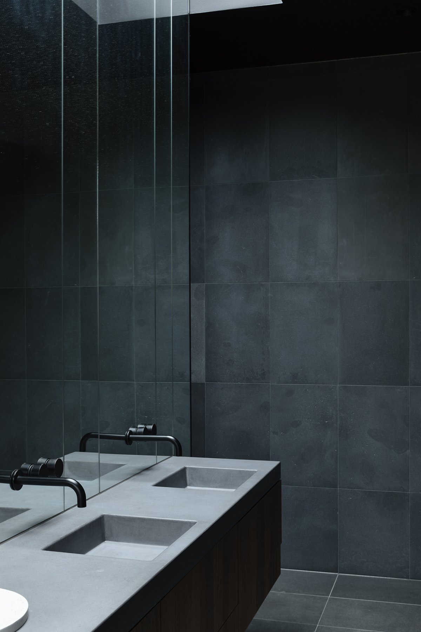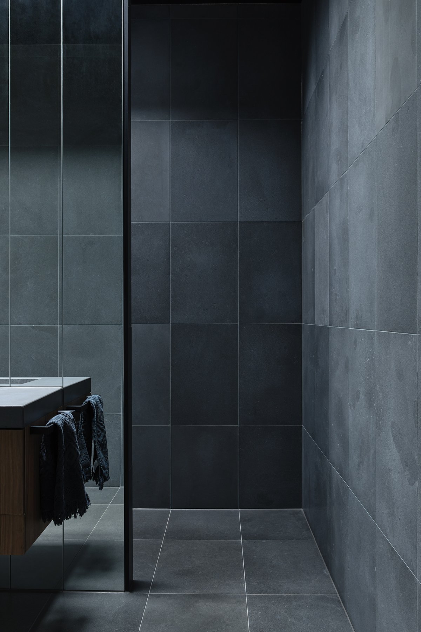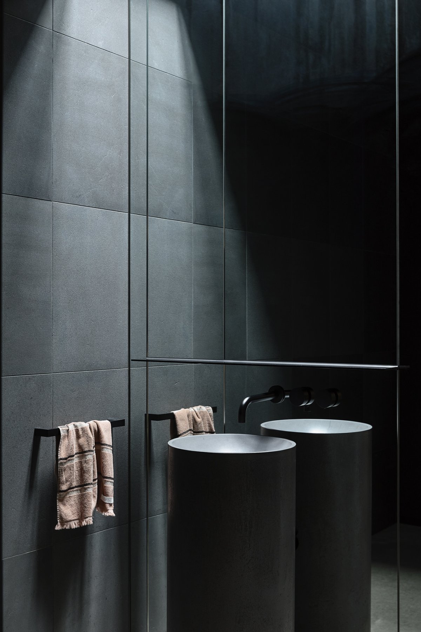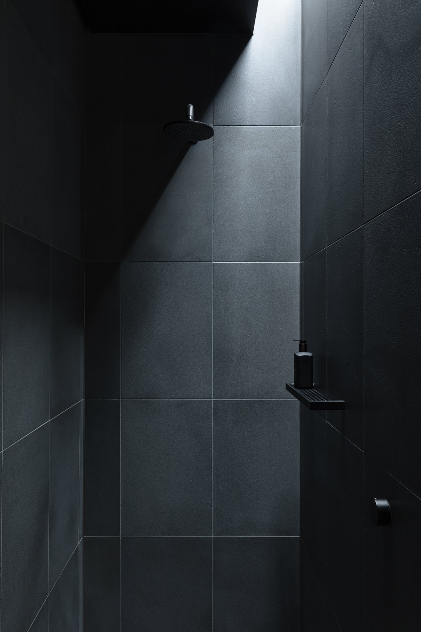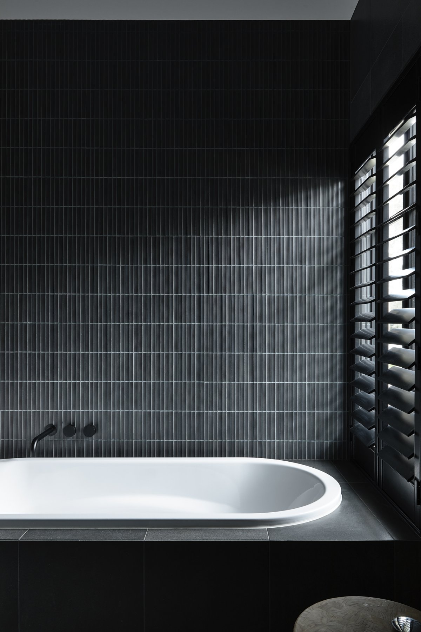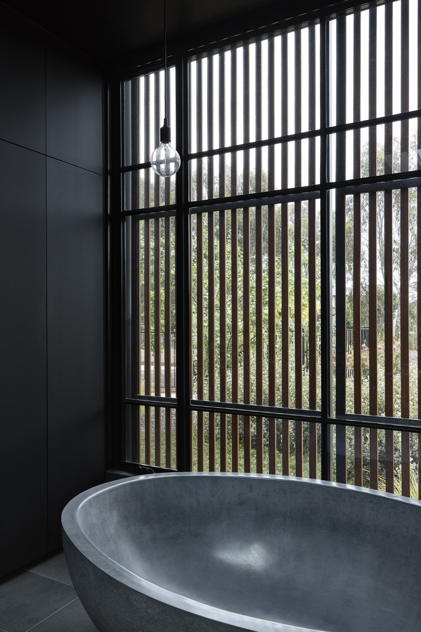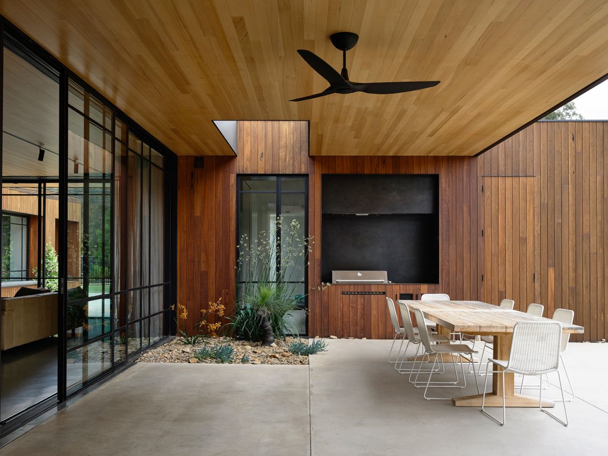
Located in Bendigo on what was a relatively flat vacant block, Designed by local design studio Wolveridge Architects, Homebush House is a single storey home for a young family of five.
This type of floor plan is a direct response the local weather conditions which can at times be extreme. Arranged around a series of courtyards, the design is intended to provide a landscape outlook from every part of the house with seasonal living and a sense of privacy in mind.
For the same reasons, the selection of enduring robust external materials was a key consideration for the design. Blackbutt hardwood cladding is allowed to silver off – allowing both building and landscape to merge into one another over time.
Deep reveals protect northern glazing from the hot summer sun and a burnished concrete slab acts thermal mass, storing heat during the day to be released during cold nights.
- Architect: Wolveridge Architects
- Interiors: Wolveridge Architects
- Landscape: Fiona Brockhoff Design
- Photos: Derek Swalwell
- Words: Gina

