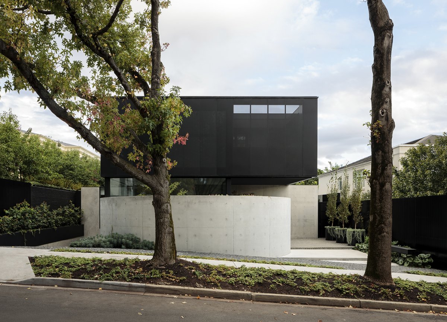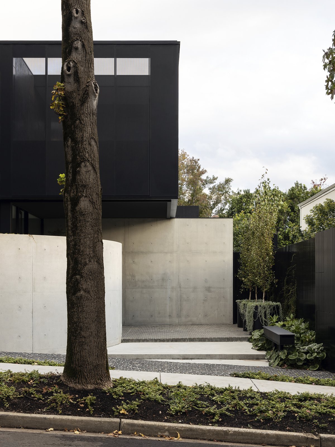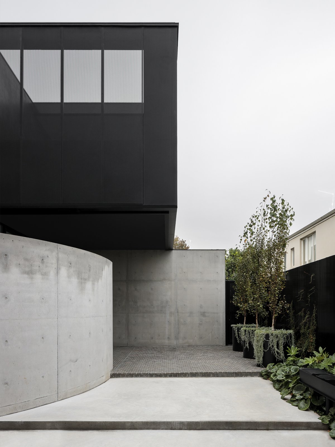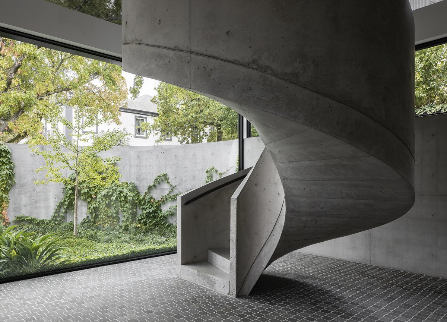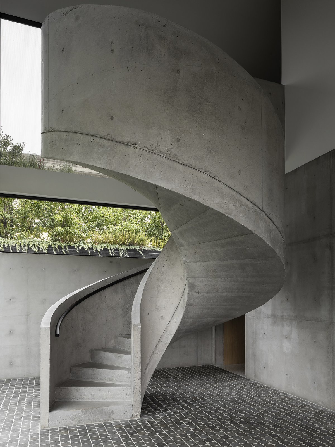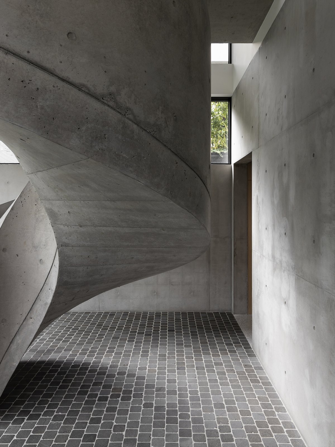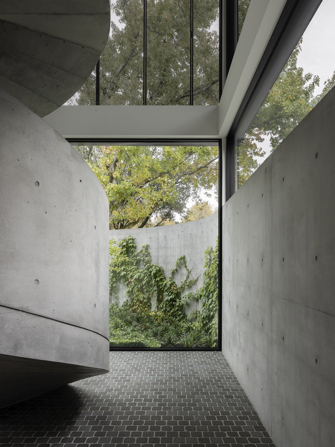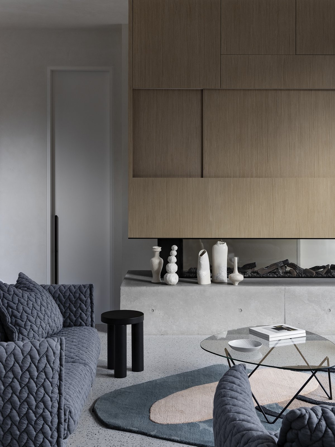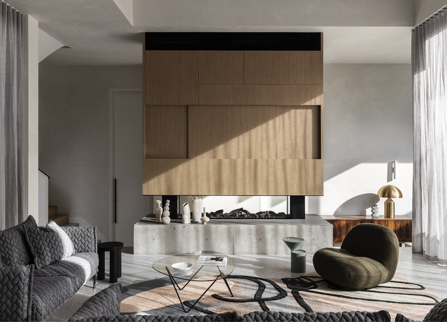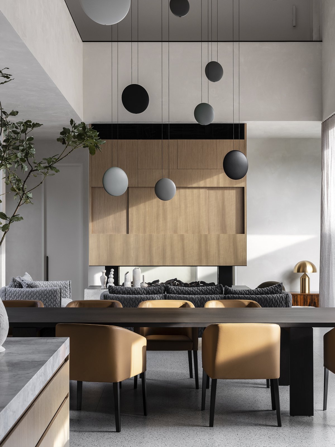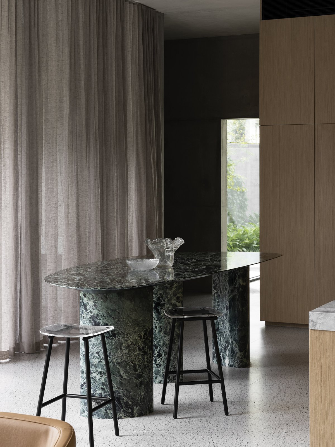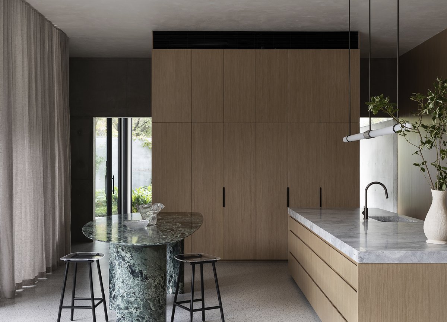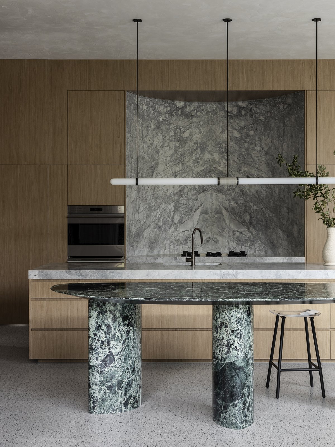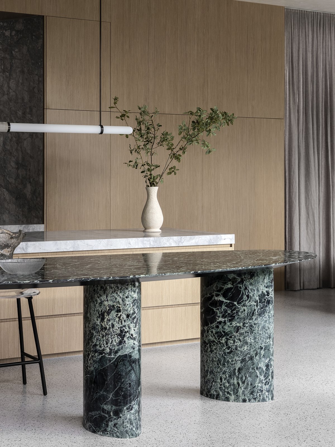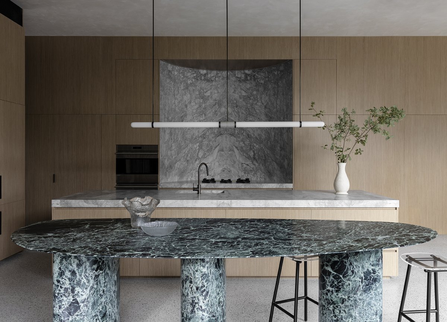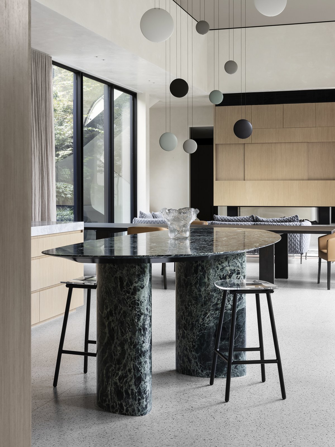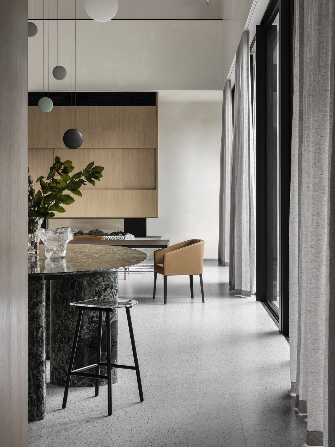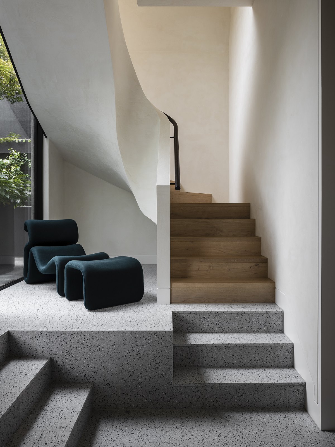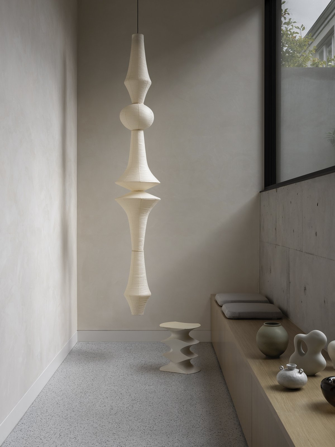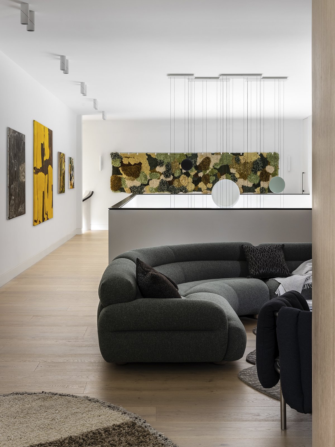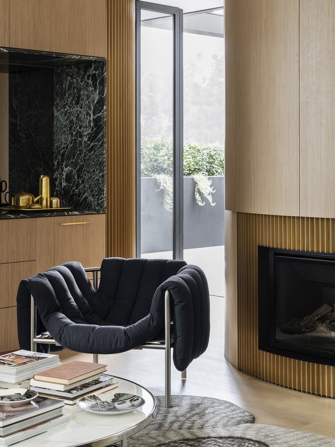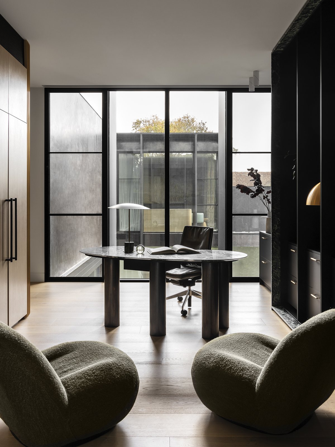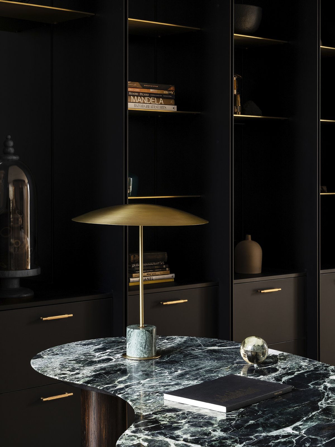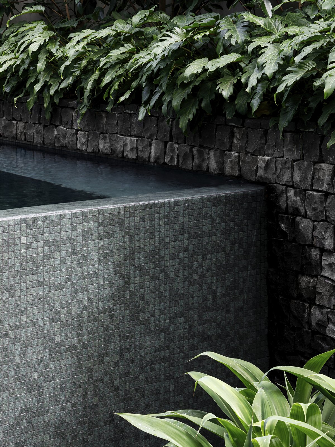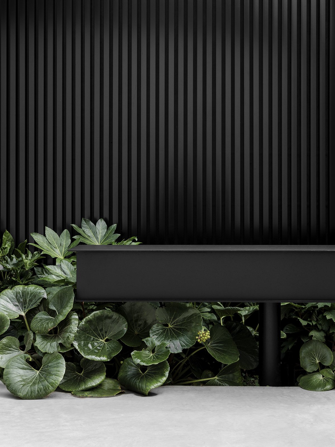
Gallery House reveals itself more as part of the movement through spaces. Here, Workroom carve a series of expressive, sculptural forms as an offering of enduring relevance and elevated living.
Through a layered approach, the home focuses light in certain areas to create illuminated internal spaces, while in others, the connection outward remains more discreet. As an almost play on contrasts, the inside and out and the open and closed elements throughout are contained. There is a real discernment in place about the compression and release of the internal volumes and how they relate to the corresponding functionality.
Joining the levels, the concrete sculptural stair is a statement of craft and of a fluid motion, interacting with the incoming light. With a public-like foyer and entry space, anticipation builds upon arrival, ensuring a private home feels concealed from the streetscape.
Forms and finishes are inserted without being covered again by another material, allowing a more honest reveal. An additional softening layer is then created using other, more complementary surfaces. Timber and its warmth connect to the surrounding landscape, along with the linen drapery that adds a natural touch.
The plush floor coverings underfoot and the collection of textiles used in the furniture pieces throughout complete the picture and start to embody the familiar feeling of home. While the original interactions with the home hint at it being a public building or gallery, the overall stateliness is converted through more recognisable residential cues once within.
- Interiors: Workroom
- Styling: Sisalla
- Photos: Timothy Kaye
- Words: Gina

