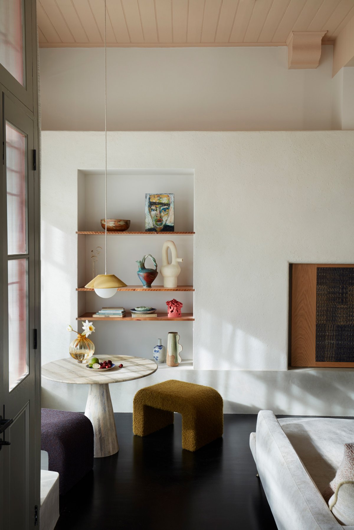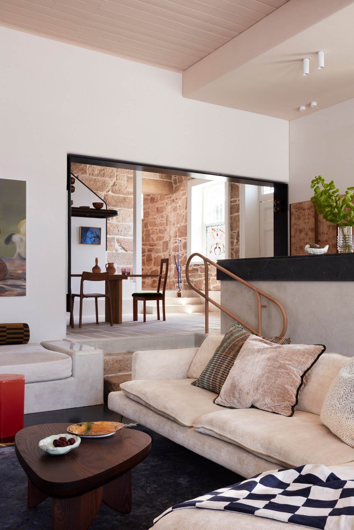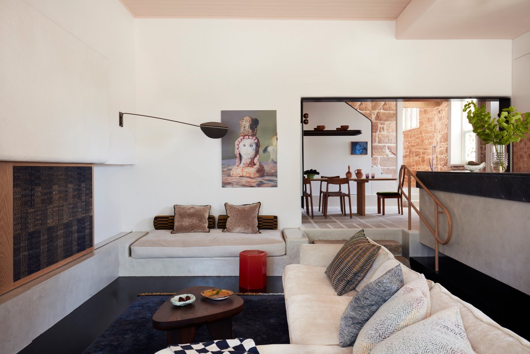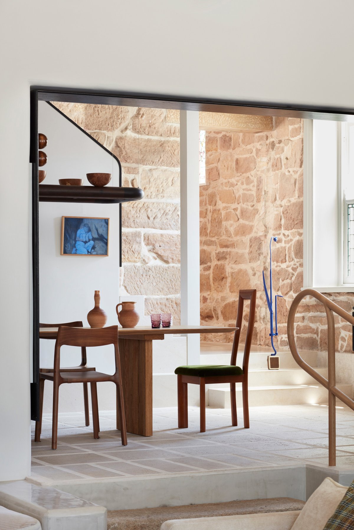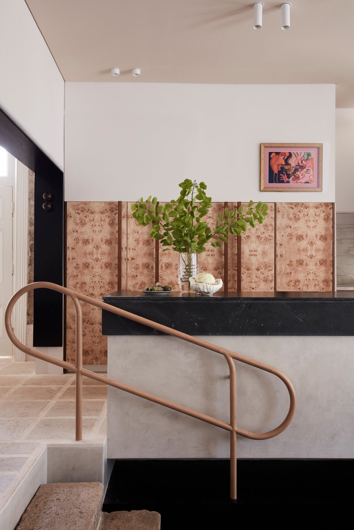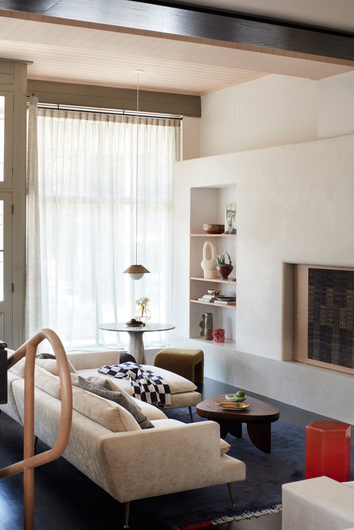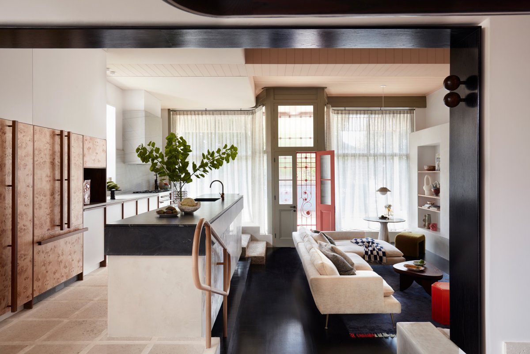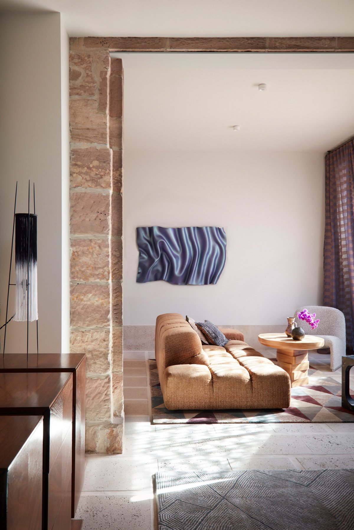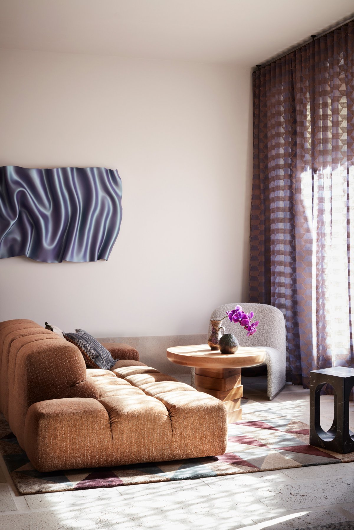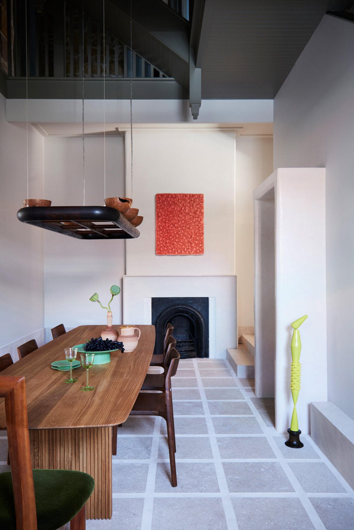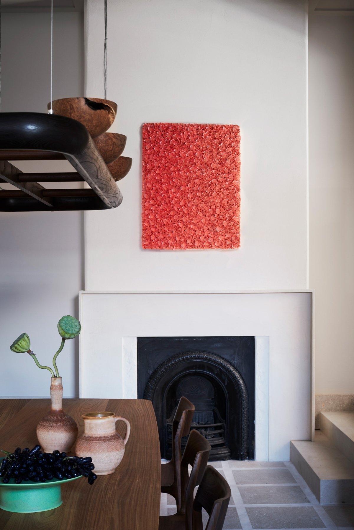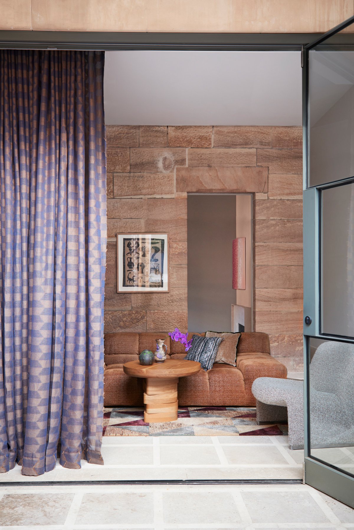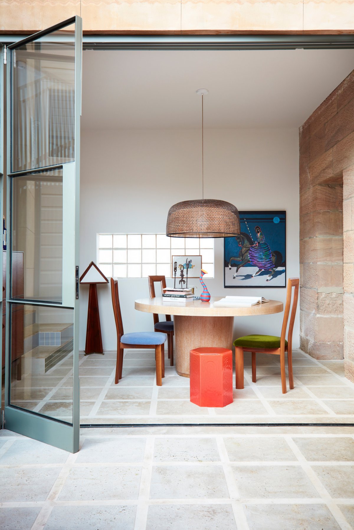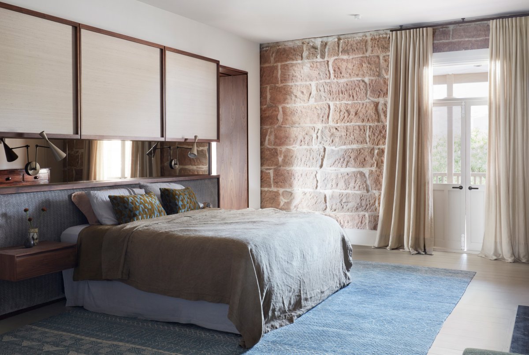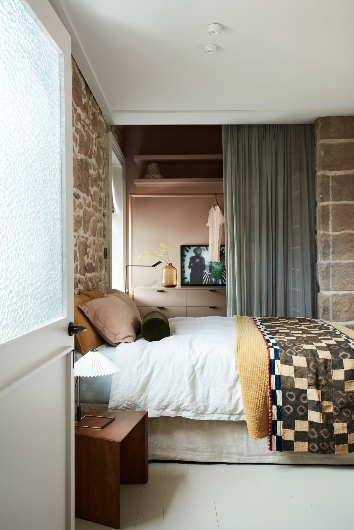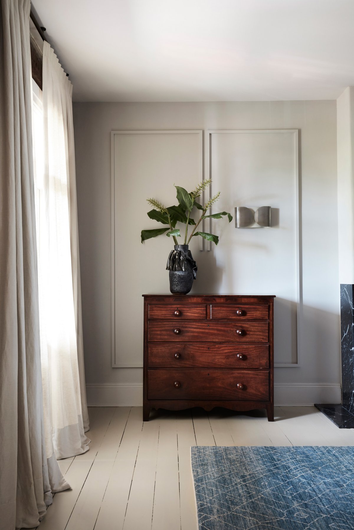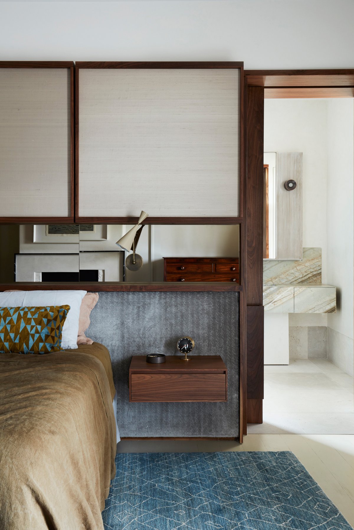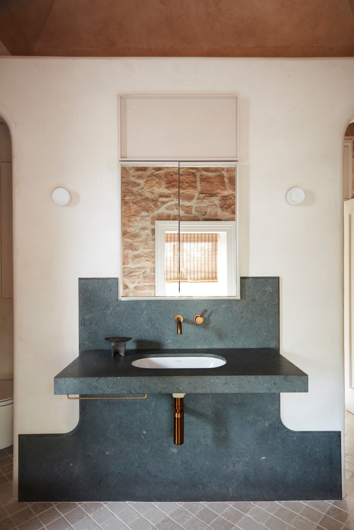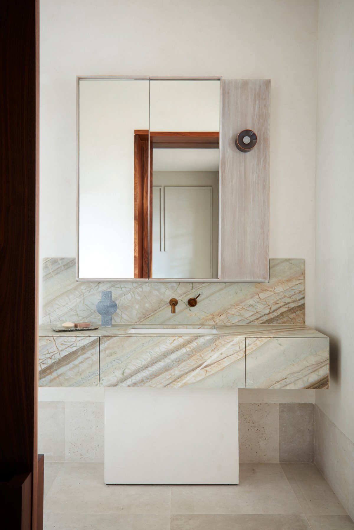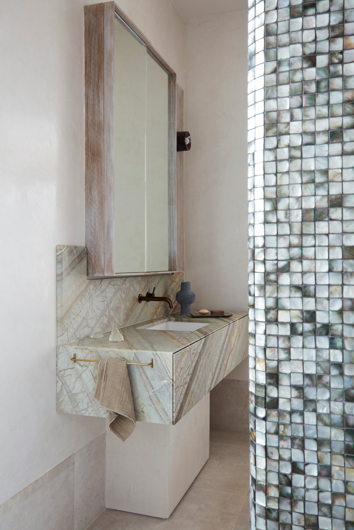
YSG Studio has transformed a 19th century Victorian corner shop in Sydney's Rozelle into a three-storey house, turning it into a functional and highly aesthetic family home. The studio's principal Yasmine Ghoniem explained that the challenge was to transform the traditional layout and character of the house from the facade of the original glass shop into a more functional family of four with a large dog.
In the design of the project, the studio injected a series of unexpected elements into the Soft Serve house, which retained and restored the original sandstone walls of the house, thickened the openings, captured the essence of the house's past and combined with new elements to make it a more pleasant home for a family of four. The studio also used its own eclectic palette of colours and textures, layering patterns in contrast to add dynamism to the family home.
The big change was to reconfigure the space internally, where the owners lived in a strangely dark and cramped room that lacked continuity, and the design studio intended to create a combined kitchen, dining and living area in the original storefront area, as there was no formal living room on the ground floor. The removal of a plasterboard clad sandstone wall to the rear of the kitchen facilitated this, and the kitchen was raised to the height of the dining room to enable a seamless transition between the spaces.
Upstairs, the redundant living room became a master suite complete with ensuite and walk-in-robe. In addition, the former master bedroom was converted into a second spacious bathroom, while the existing small bathroom is now a library.
- Interiors: YSG Studio
- Styling: Felcity Ng
- Photos: Prue Ruscoe
- Words: Gina

