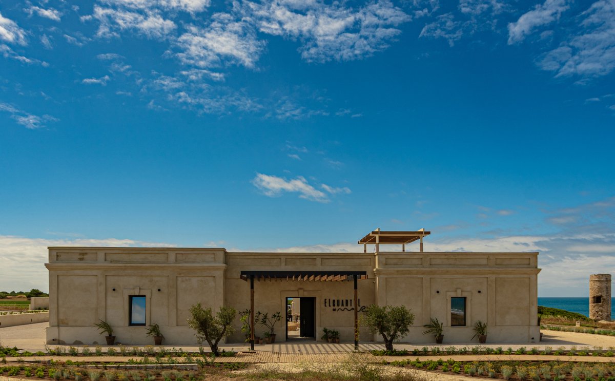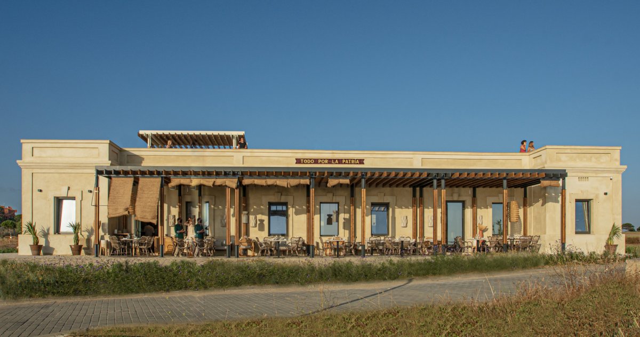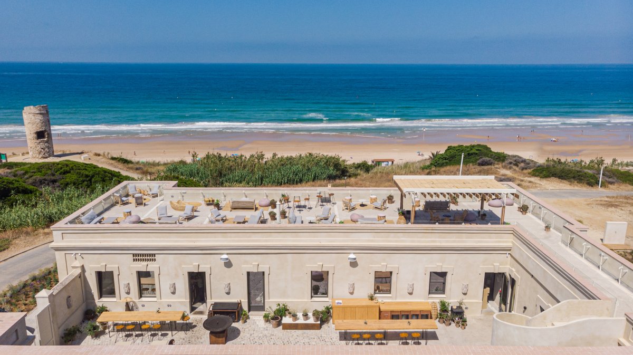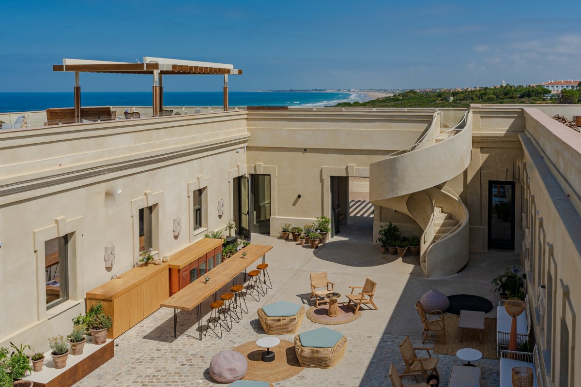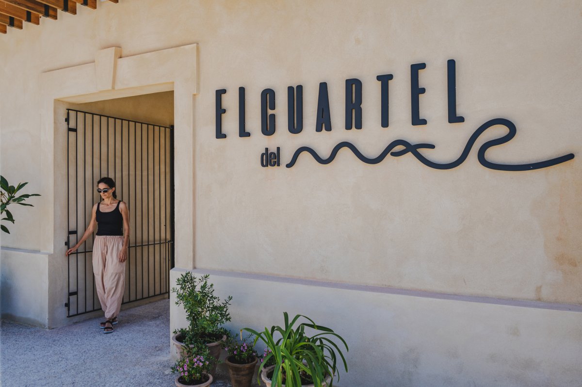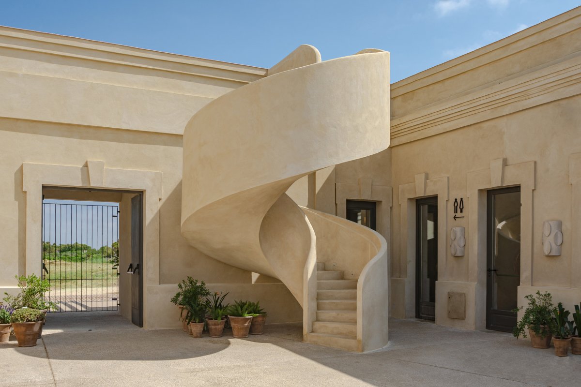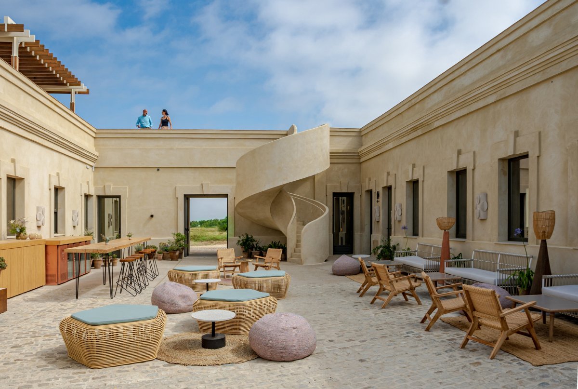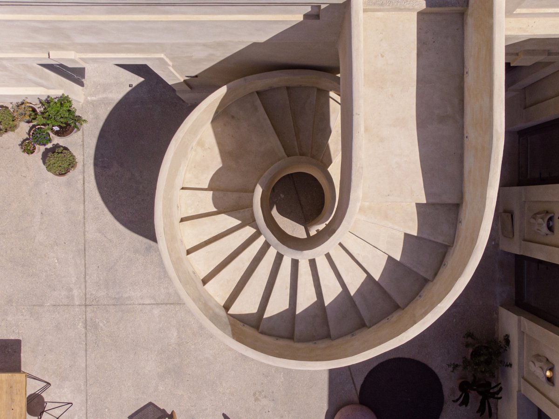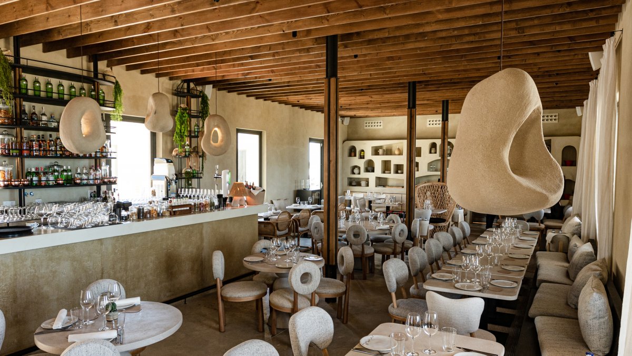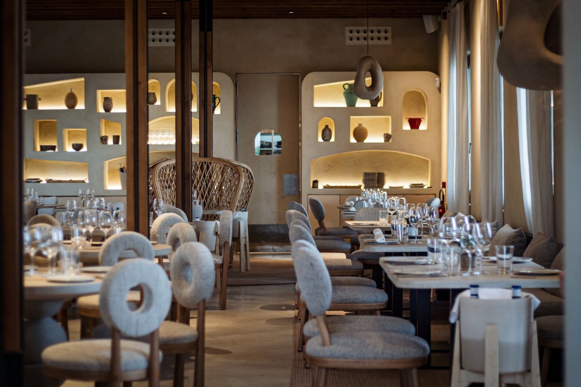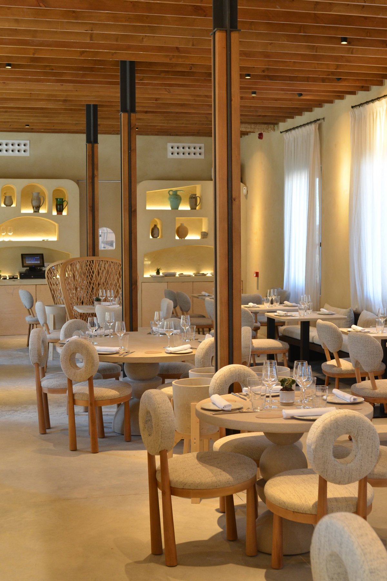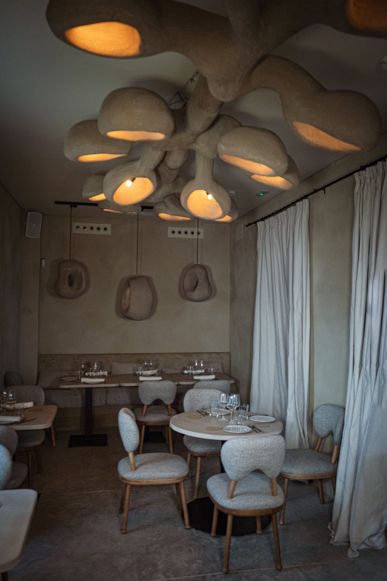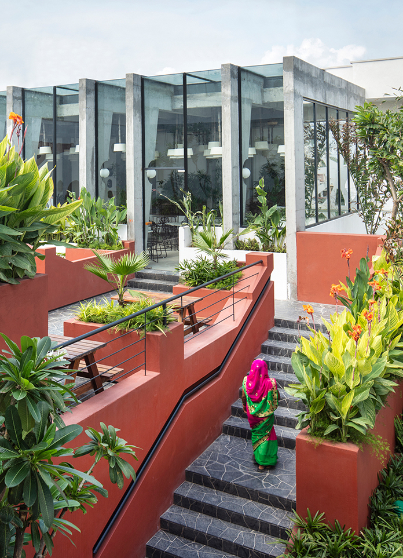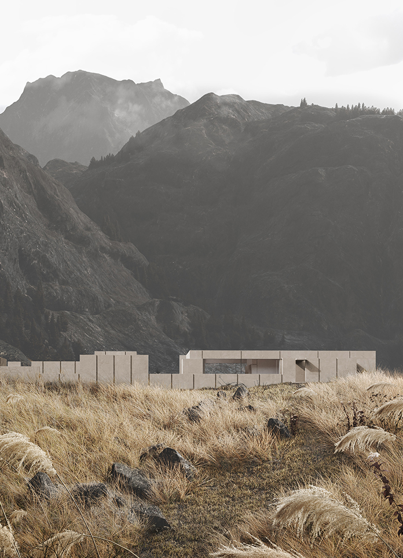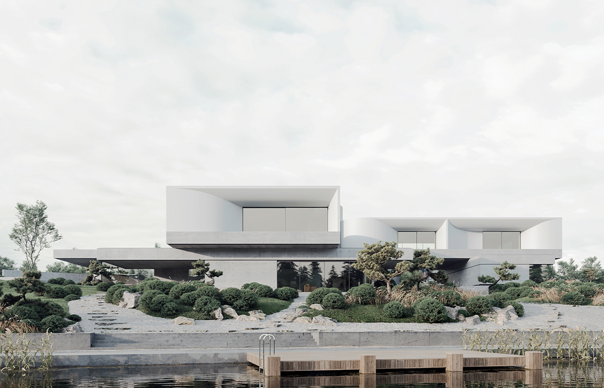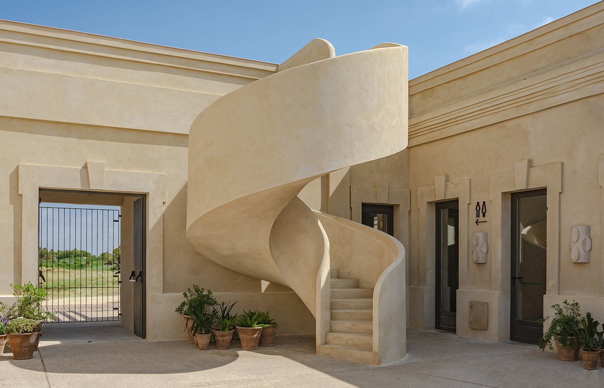
The rehabilitation of the old military barracks of the Loma del Puerco on the Chiclana de la Frontera coast to a public restaurant and exhibition space.
The Cdm is made up of two long pavilions parallel to the beach. To the west is located the restaurant and kitchen. The east integrates the exhibition space and services for the entire complex. The two pavilions are accessed by the main entrance in the northern facade through a shared outdoor multifunctional patio, the backbone of the complex which provides the circulation/movement as well creating an indoor/outdoor relationship.
The exhibition zone is enlarged and left open, flexible to adapt to leisure and cultural activities. It is located in direct relation to the patio which can be used as an expansion of the exhibition space. The patio is protected from the sometimes windy condition of the coast, and can be used for a variety of functions (e.g. musical performances) or simply used as a rest area for visitors at the center.
The new spiral stair provides access to the roof for bird watching, look out point (which on clear days permit views to Castle Sancti Petri about 10km away). New pergolas are introduced in strategic points, orienting the visitor towards the main areas, the bird watching station on the roof or the southeast terrace (one of the spaces with the best views).
Polished concrete floors in the interior lend a natural appearance and provide spacial continuity with the distribution of spaces, while never competing with the protagonism of the exterior views framed by the windows. The false ceiling made of wood and braided weaved cane replicate the exterior pergolas in a continuous interior-exterior-space game.
All the facades and interior walls are of lime mortar in a light tone. The roof is insulated and covered with gravel or continuous concrete pavers, again in light tones to protect from the sun and also to integrate with the landscape from above.
- Architect: More&Co
- Photos: Antonio Andrade
- Words: Gina
