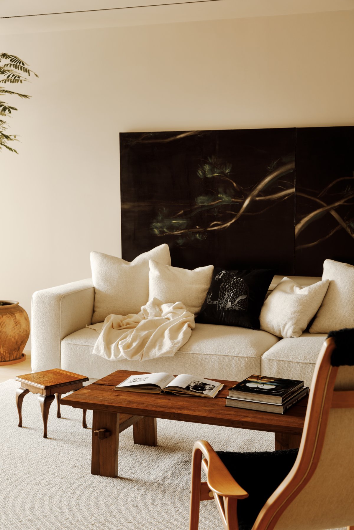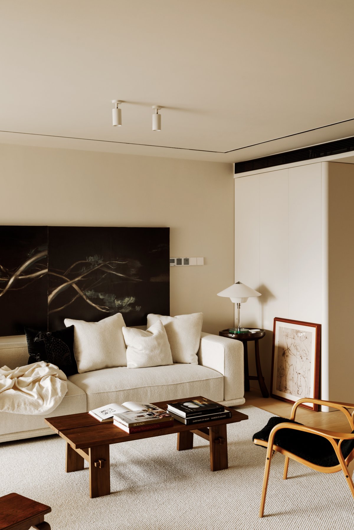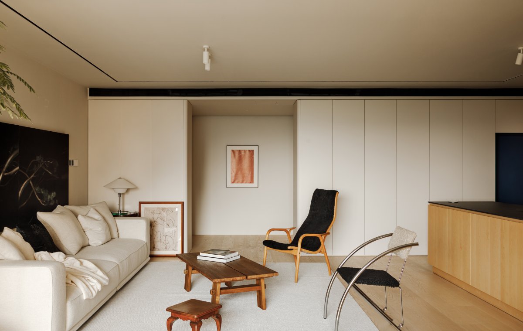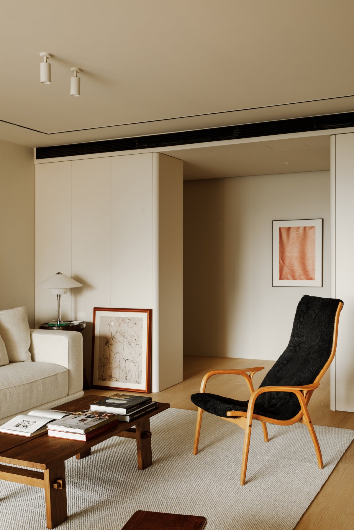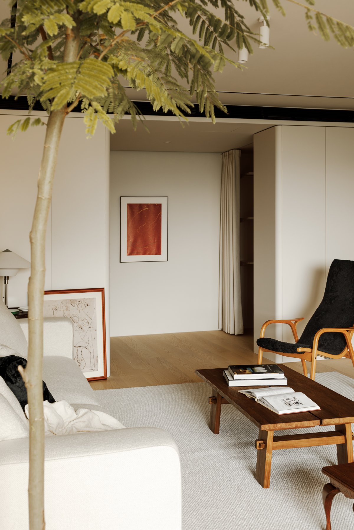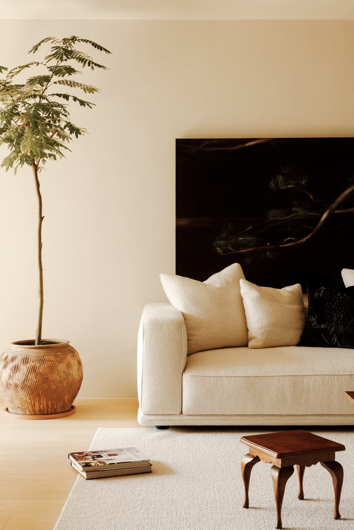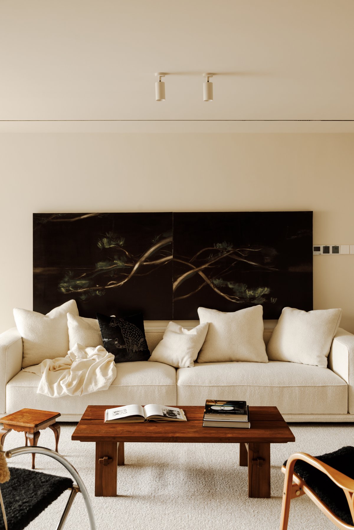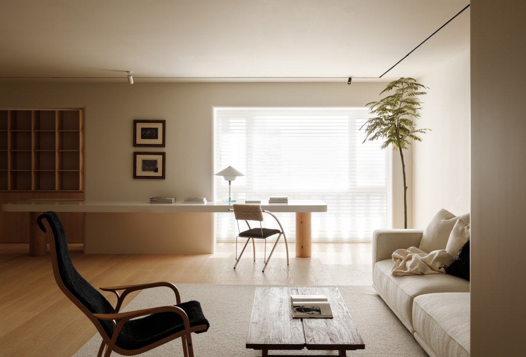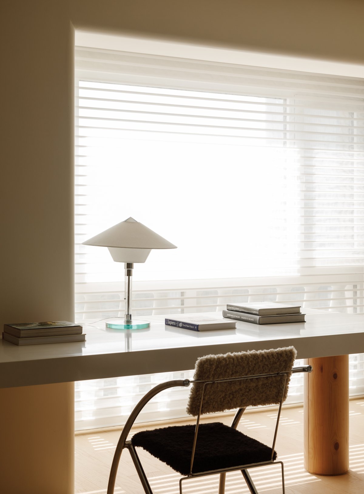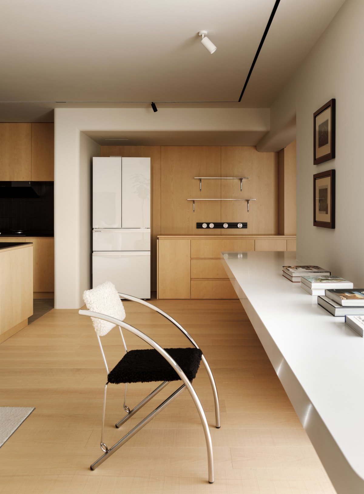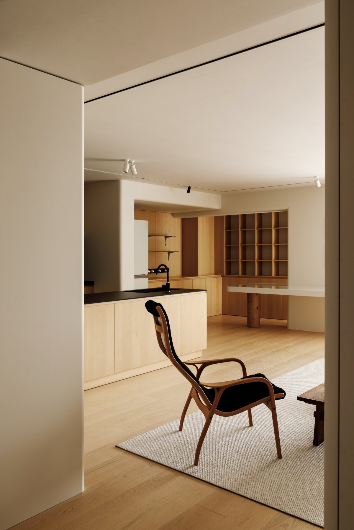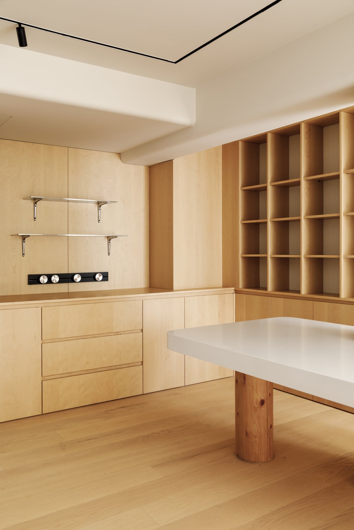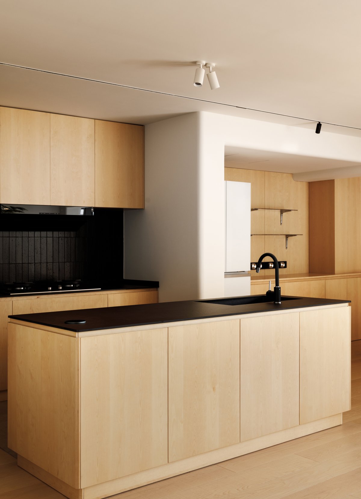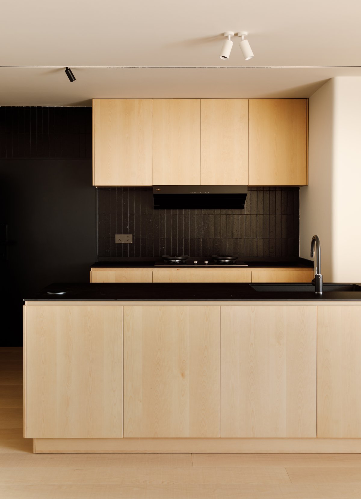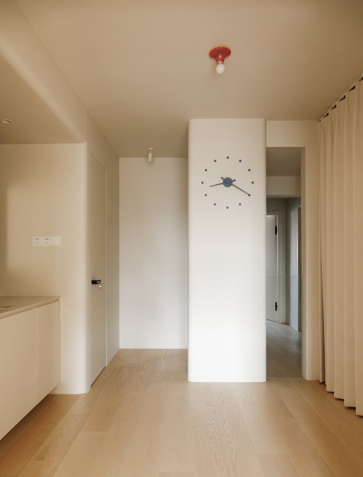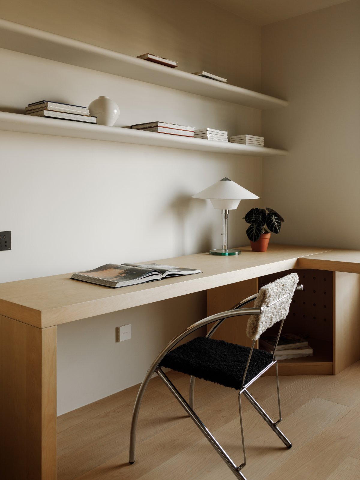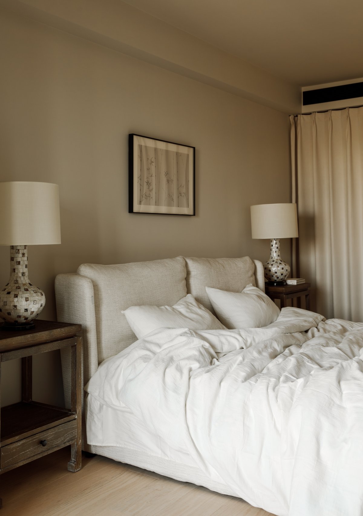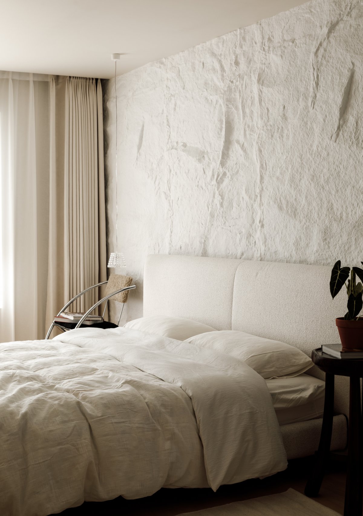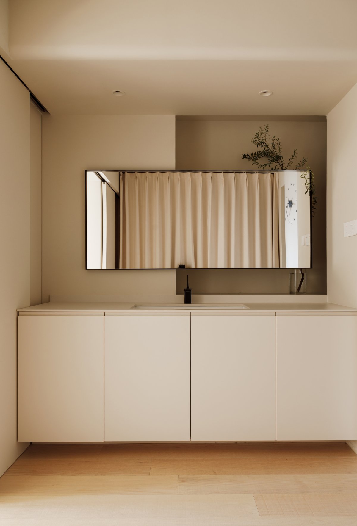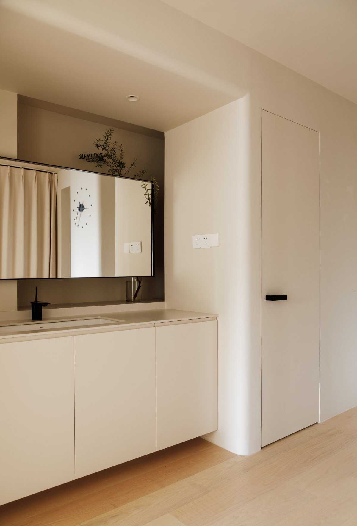
A natural atmosphere is used to create a spatial mood. The house is like a square grid that breaks down and reorganizes functions and forms under limited circumstances.
The original balcony load-bearing wall is used as the center, and the functions and regions are divided into two in a symmetrical layout, which not only enhances the connection and interaction between space and space, but also creates the changing mood and atmosphere of the space with walking line vision as a starting point.
The original balcony has a vertical load-bearing wall, which uses a 4-meter-long table hanging horizontally to incorporate (restaurant, bar, office, and party) functions. The left and right openings symmetrically treat the wall as the center of vision and decoration, which weakens the presence of wall in the space.
- Interiors: Yi Fang Ge | Li Zimo
- Photos: Li Ming

