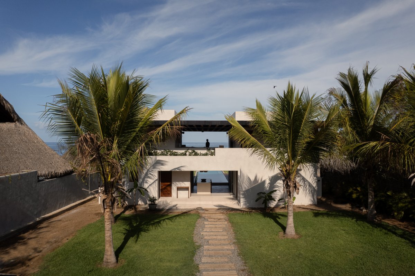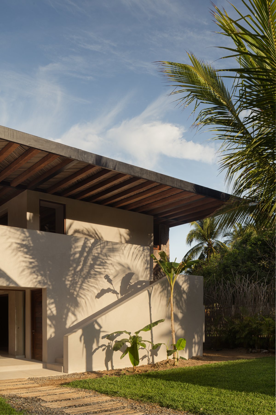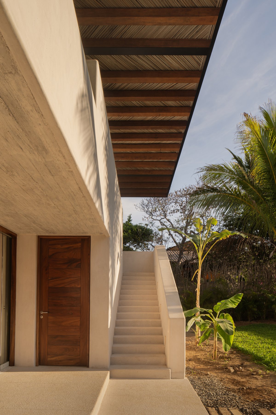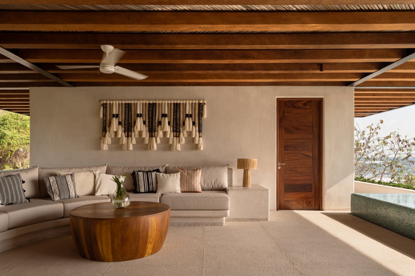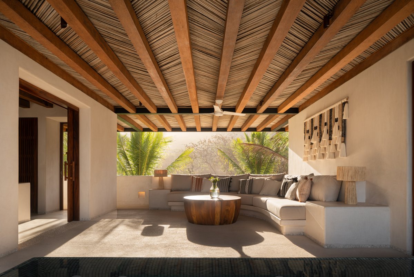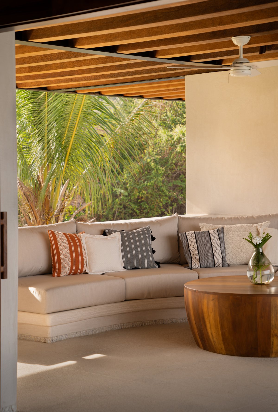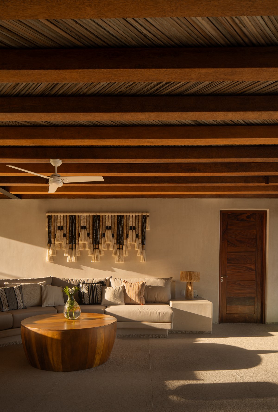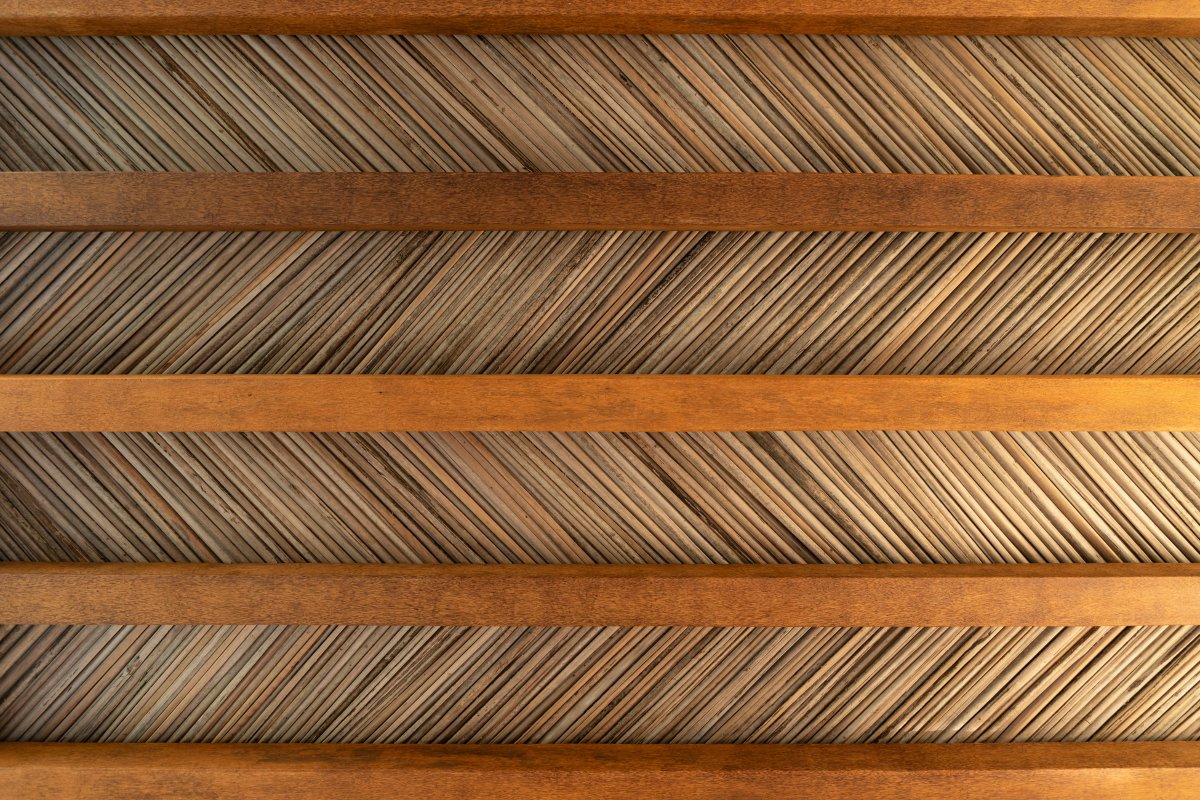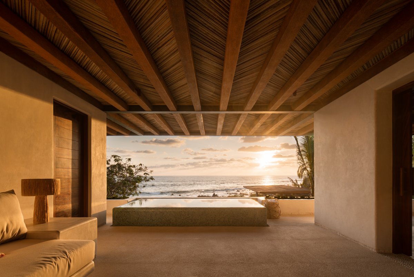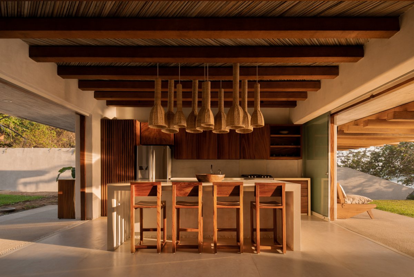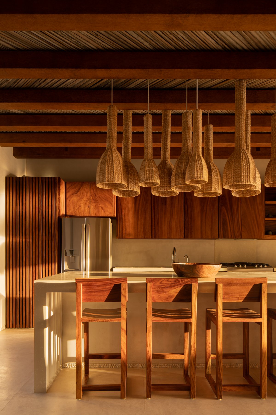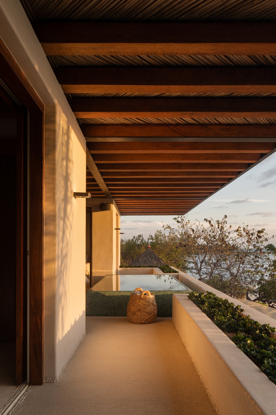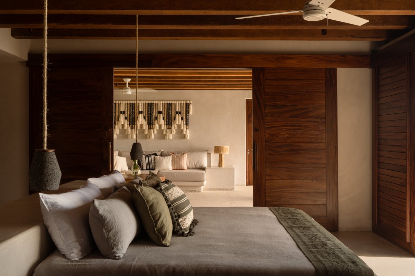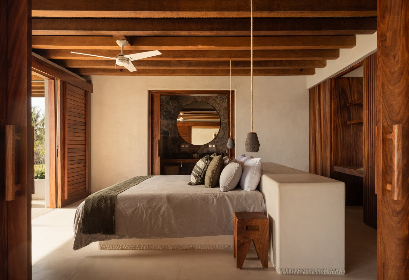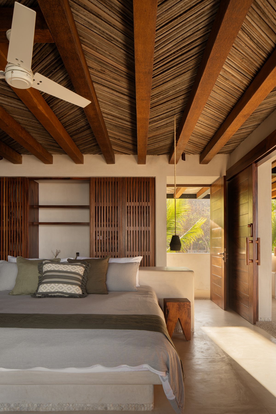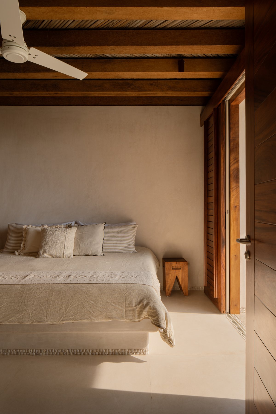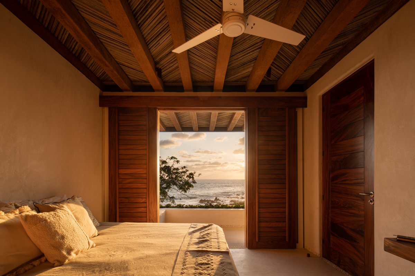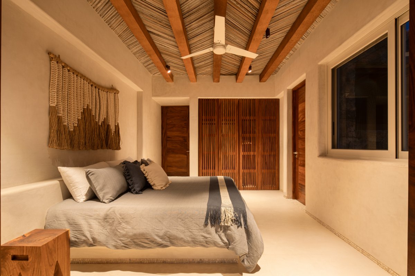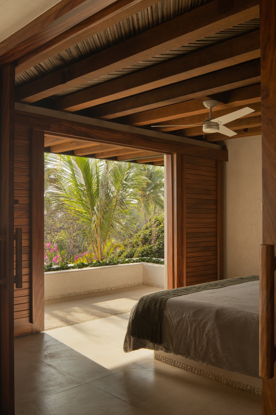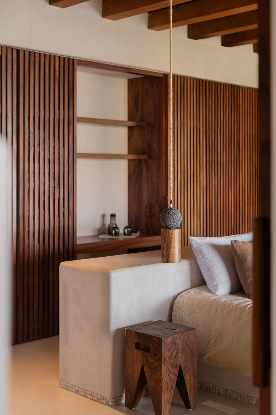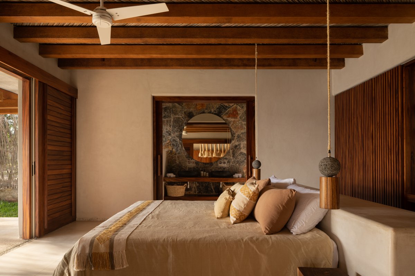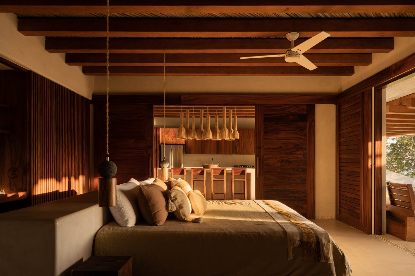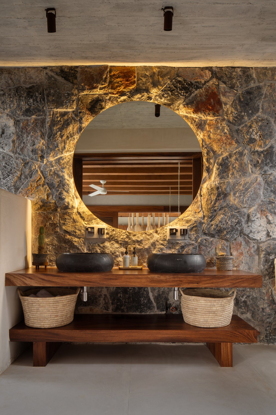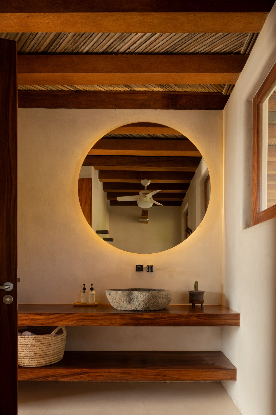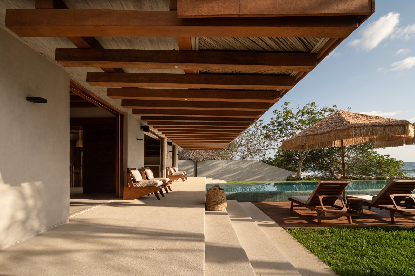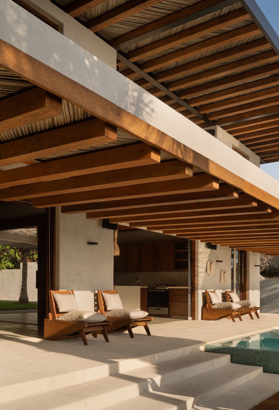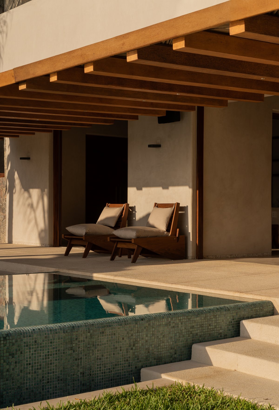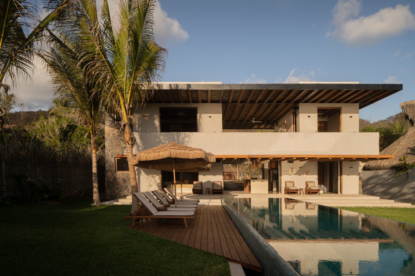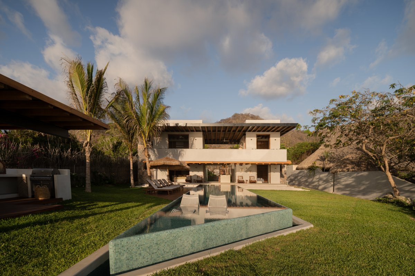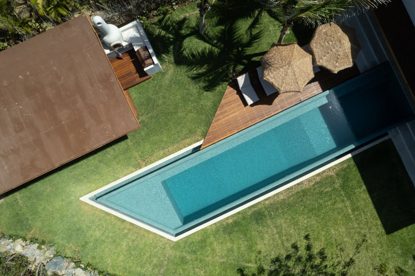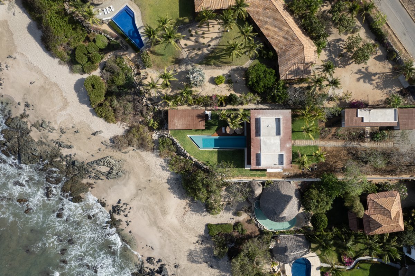
The challenge of the project was to design a house with an extensive architectural program featuring four bedrooms and various social spaces, offering a high level of comfort, with the fundamental premise of achieving high efficiency in land use. This was a decisive factor from the conceptual design stage of the project, which set the tone and was reflected in the compact and efficient two-story volume of the main house.
Situated in the warm and humid climate of the Pacific region, a large floating canopy extending on all sides provides shelter and shade from direct sunlight. Additionally, the spaces are designed with openings that facilitate cross-ventilation, forming part of the bioclimatic strategies of the dwelling. Regarding the materiality, a palette of light colors was selected, with ivory-toned stucco walls predominating, complemented by brown accents provided by the woodwork. This creates a synergy where the natural greenery of the landscape and the light tones of the residence enhance each other.
The project is realized through a masonry structure with brick walls, highlighting the use of a steel framework with wooden beams and "huesito de coco," which is made from dried palm leaves, in the slab. This architectural combination provides not only strength and durability but also a connection to the traditional techniques and materials of the region.
- Architect: Zozaya Arquitectos
- Interiors: Sara Campos
- Photos: César Belio

