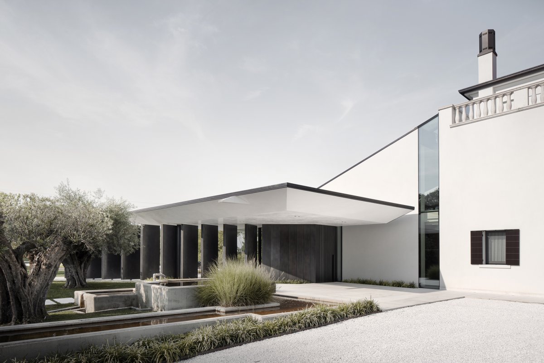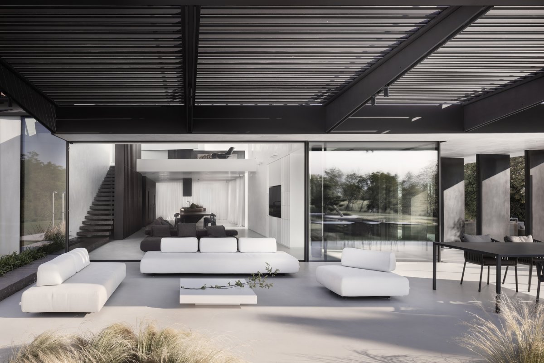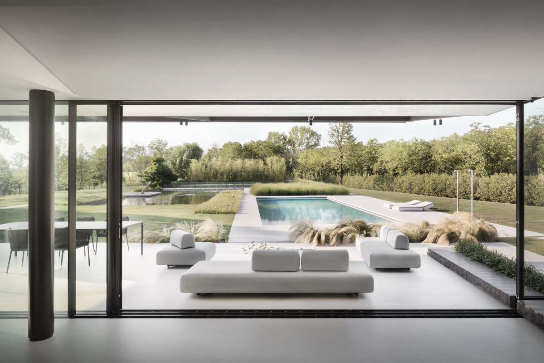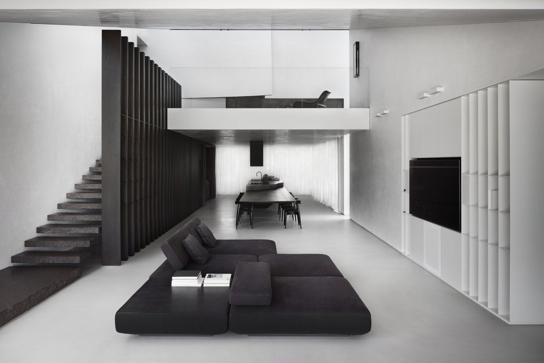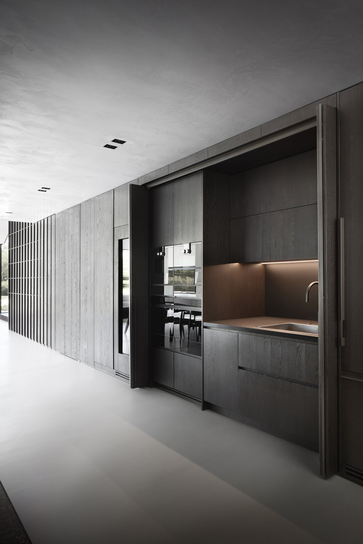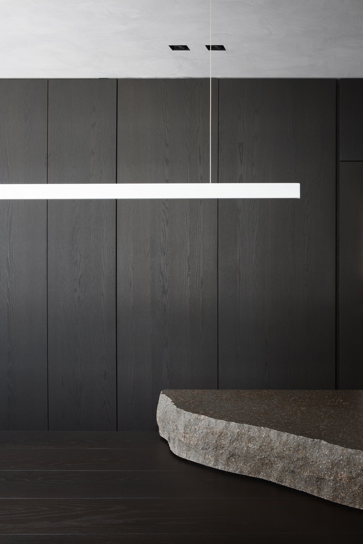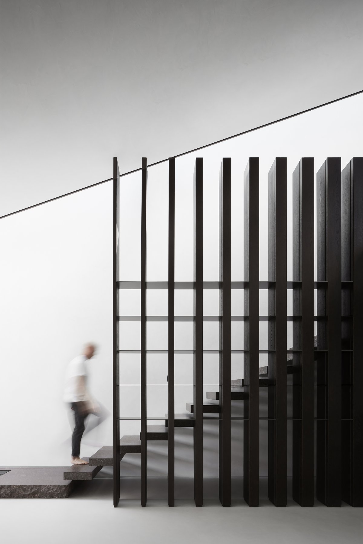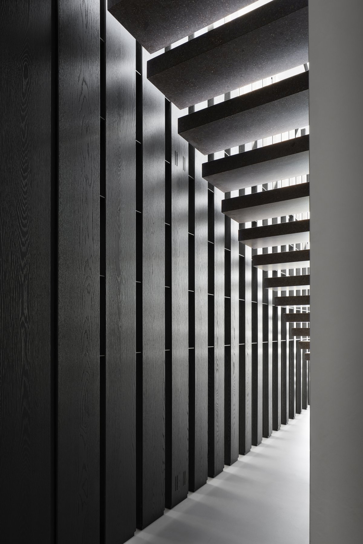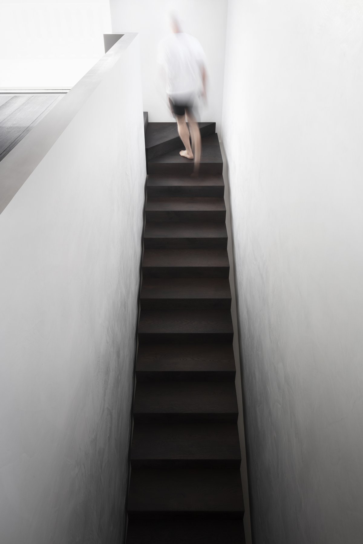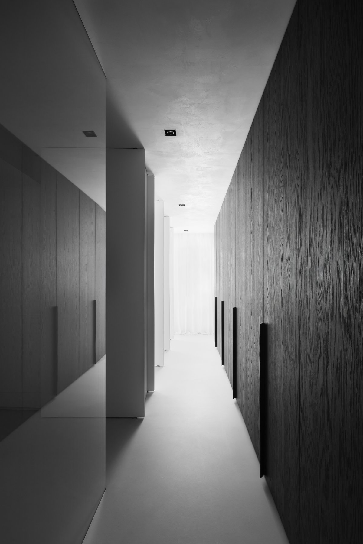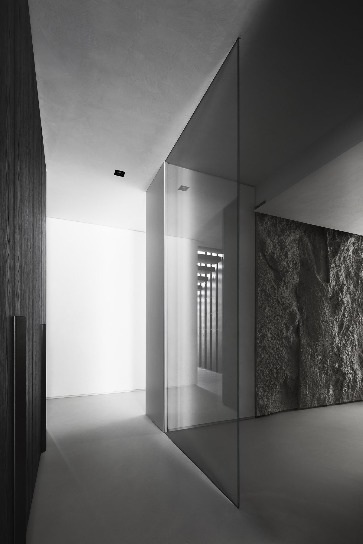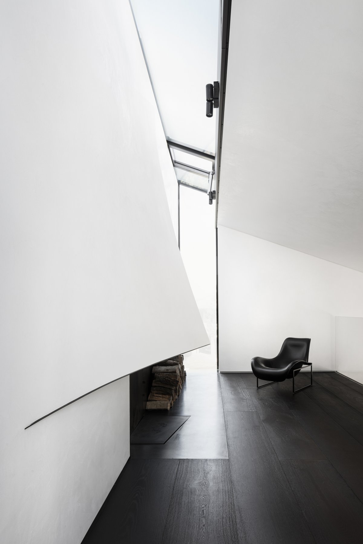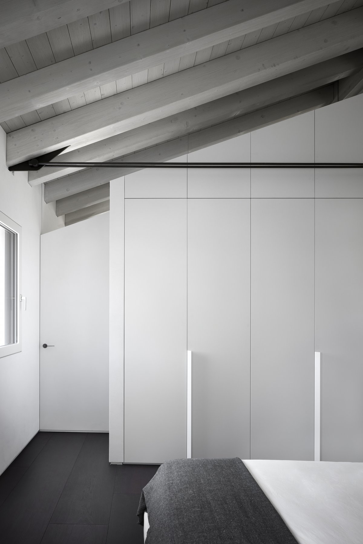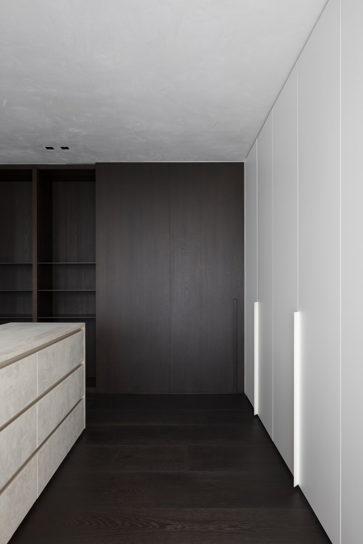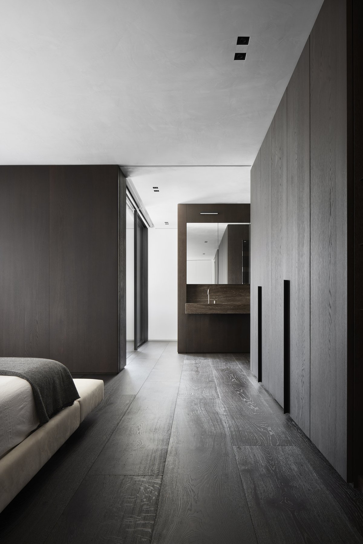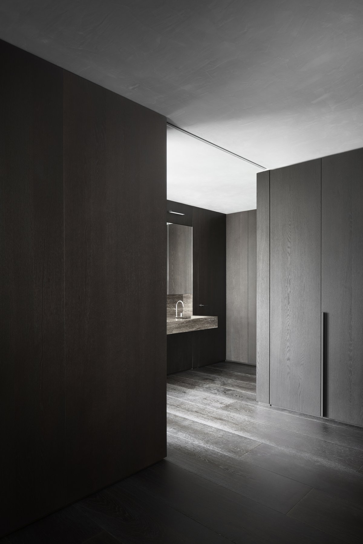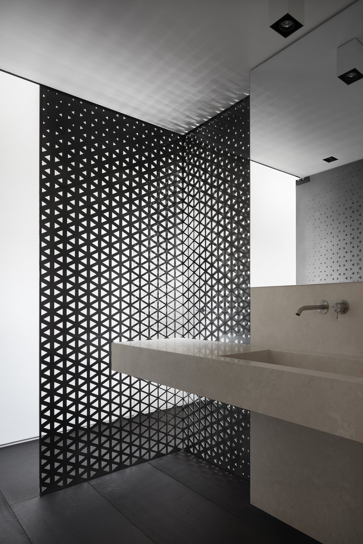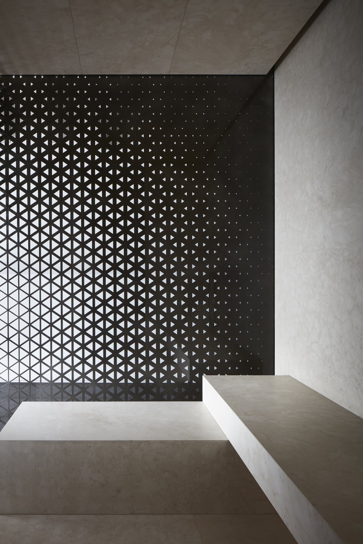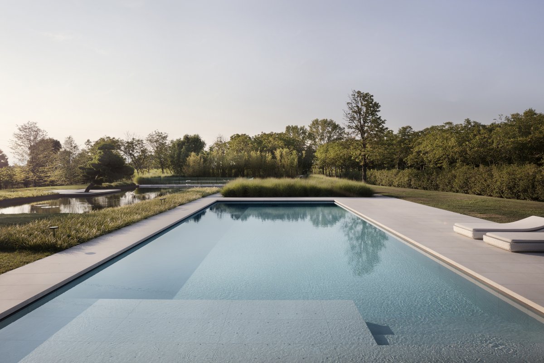
London-based design studio Alessandro Isola has designed a Fluid Home for a rural family in Italy, with flexible Spaces and multifunctional services that respond to the demands of its occupants' daily life. The project has lived through a challenging time and aims to transform and adapt to changing needs.
The overall design includes an extension to the rear of the building, as well as the revitalization of all indoor and outdoor Spaces. The main space on the ground floor is multifunctional, inviting family members to interact and spend quality time together. In this project, the TV is no longer the focal point of the living room, and the kitchen is not only a place where people eat, but also a place where people work, socialize and study. This concept is reinforced by a three-metre-long wooden table that cantilevered over the kitchen island and appeared to float, becoming an integral part of the cooking area.
Rotating panels inside and outside as well as sliding screens inside allow Spaces to be reconfigured and trigger different lifestyles for living Spaces. A 14m long double height oak wood wall contains different features: stair balustrades, mezzanine balustrades, display units, hidden storage, hidden revolving doors, and a hidden kitchen area that acts as a support for the main kitchen island. The "peeling" walls create a fireplace in the mezzanine, which is also an unexpected part of the project.
Almost everything is done by local independent craftsmen who have perfected a particular craft technique over the generations. This past know-how and timeless quality is combined with technological advances. For example, the steam room area and bathroom are enclosed in a metal cube. Parametric design perforations manufactured by CNC machine tools control visual permeability between Spaces and filtering of natural light.
- Interiors: Alessandro Isola
- Photos: Thomas Pagani
- Words: Gina

