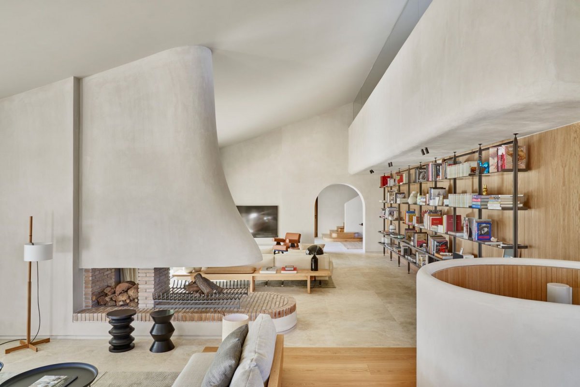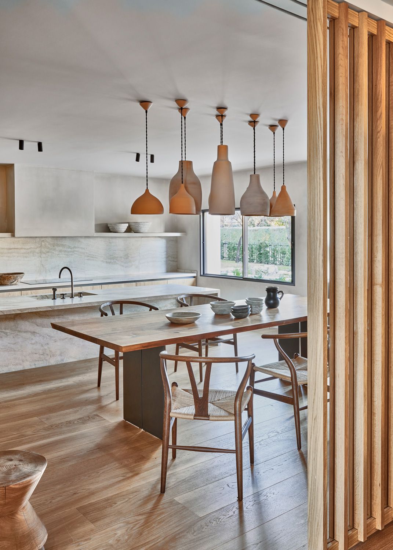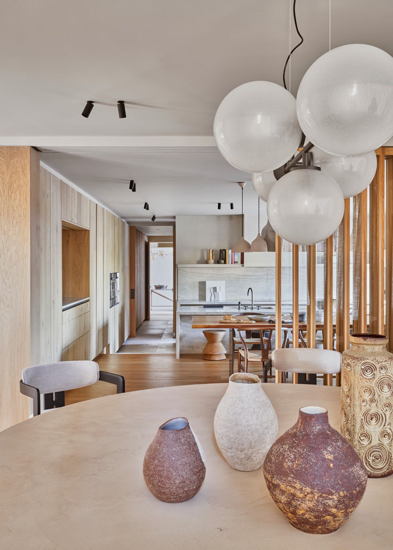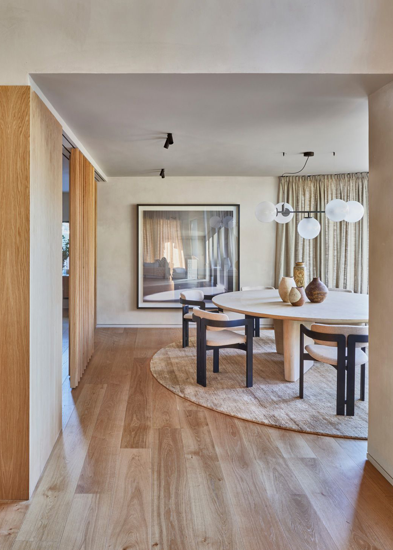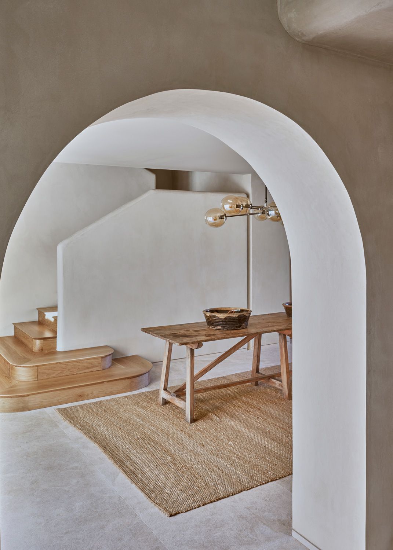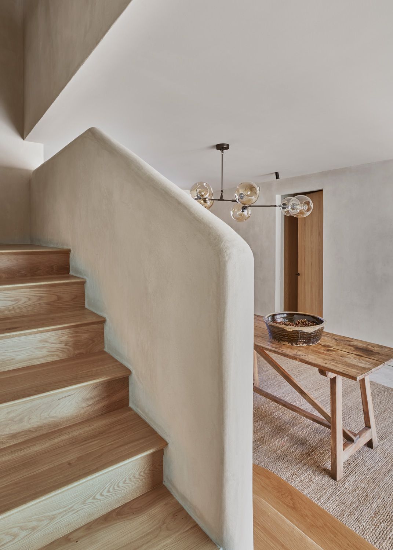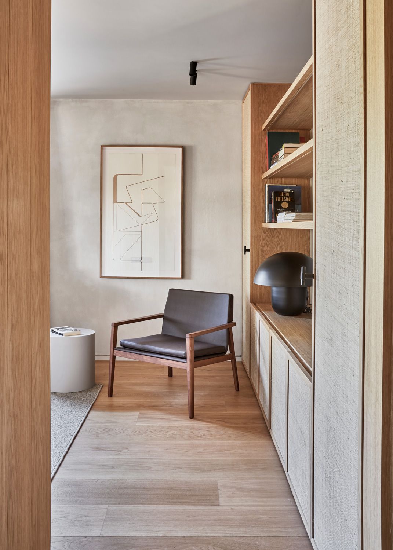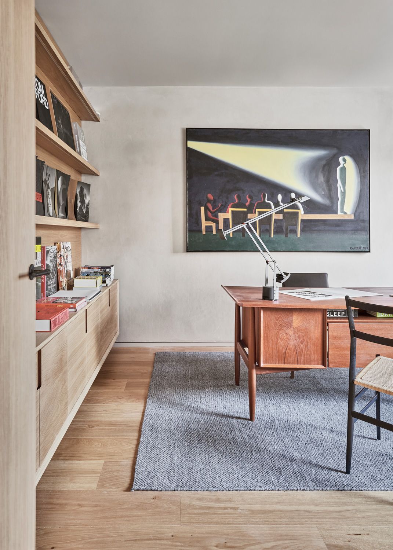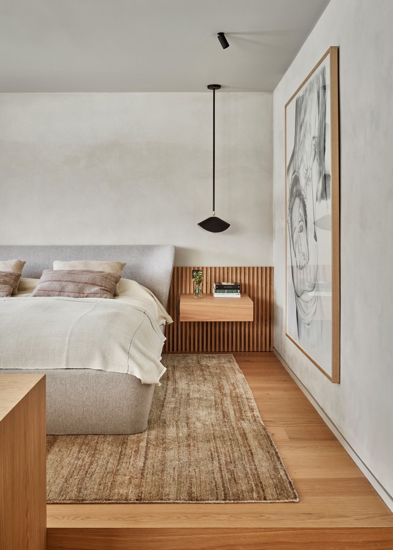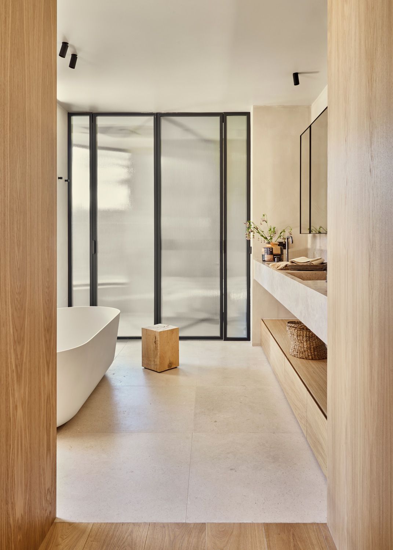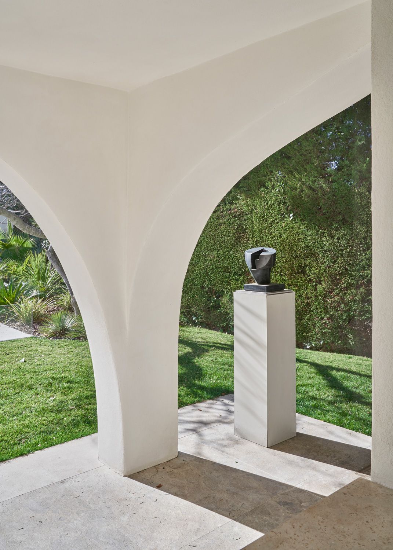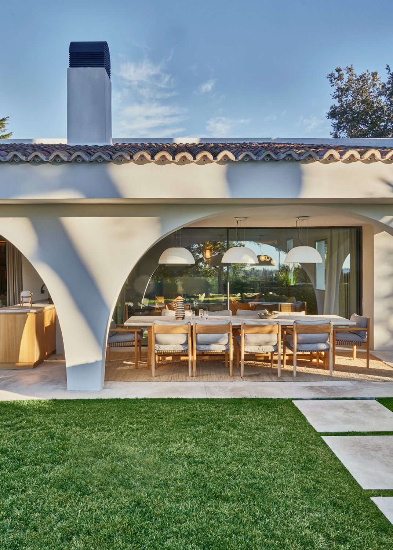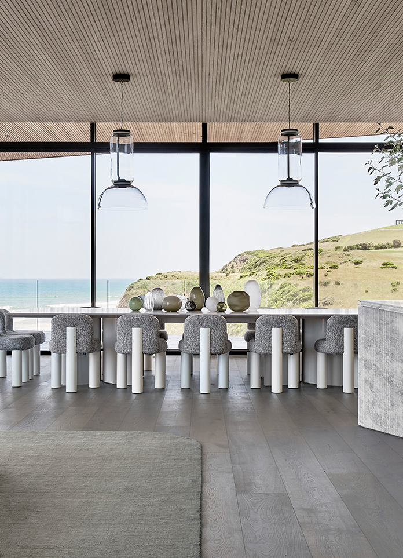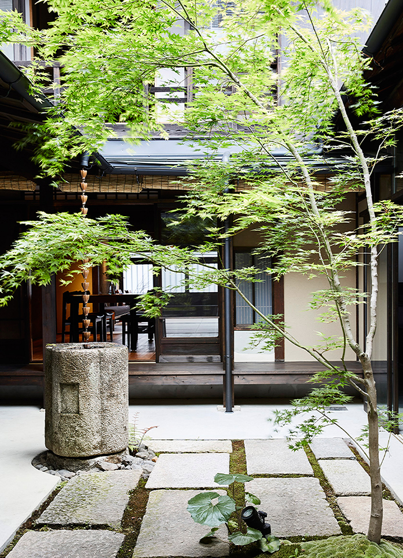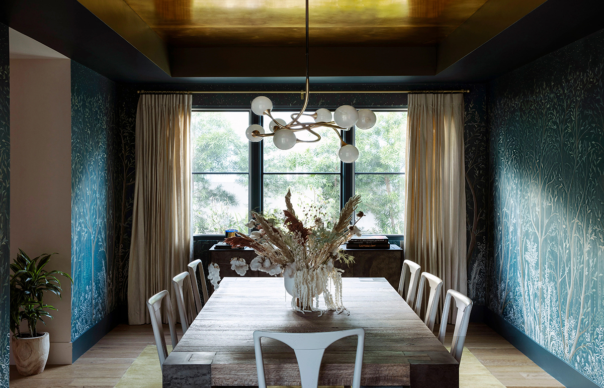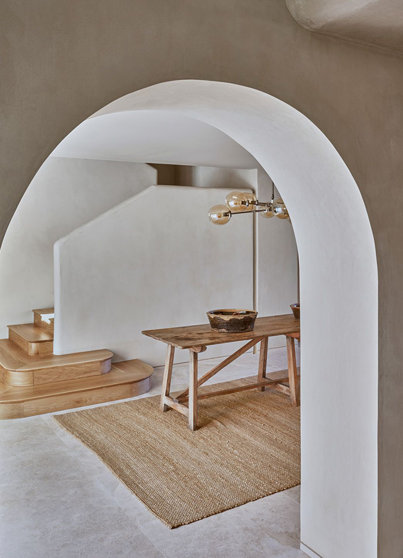
This project is very special because it was born out of confinement. From clients who, after that difficult experience, decided to look for a different way of living with their two children, more connected with nature.
Trenchs Studio completely renovated it. They knocked out absolutely everything, enlarged windows and reformulated doors. They created a new layout, updated the fixtures and fittings and were also involved in the landscaping. But there were two elements that they not only kept, but made the centrepieces of the redesign.
The first, the five semicircular arches that rise from the ground in the large porch with a gabled roof. The entire intervention revolved around this image and the studio decided to enhance this geometry, which is very present throughout the house, in a very respectful manner, opening up the house to the light and the garden. The second, the sculptural fireplace that presides over the double living room and which determined the interior finishes.
Based on its forms, Trenchs Studio created a spatial play of two other curved volumes. The catwalk on the upper floor, and the staircase leading down to the cellar. Trenchs Studio wanted soft tones, simplicity, a natural but beautiful, elegant, timeless atmosphere. They chose a greige colour that envelops everything and noble, carefully chosen materials, that none should stand out above the other. Natural stone, lime stucco and European oak are the three main ones. There is also plenty of natural fibre to add a vernacular touch.
- Interiors: Trenchs Studio
- Photos: Manolo Yllera
- Words: Rocío Ley

