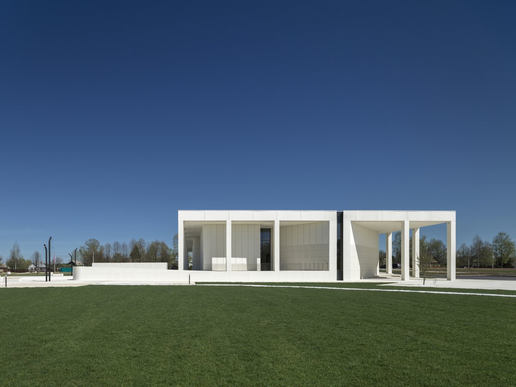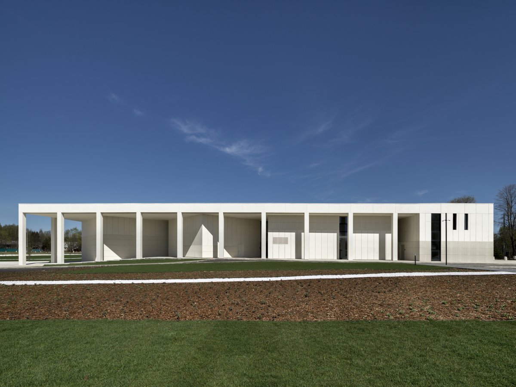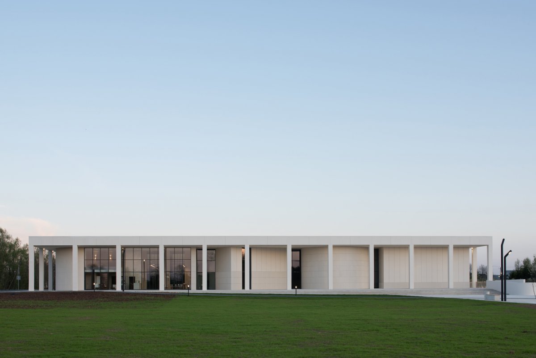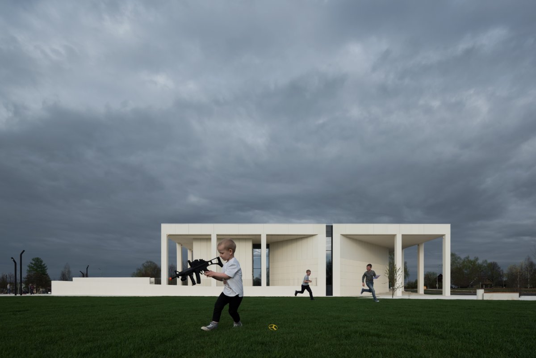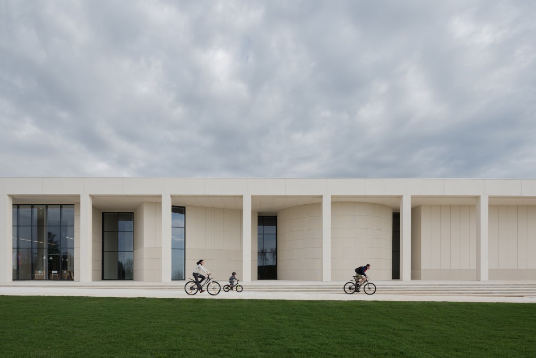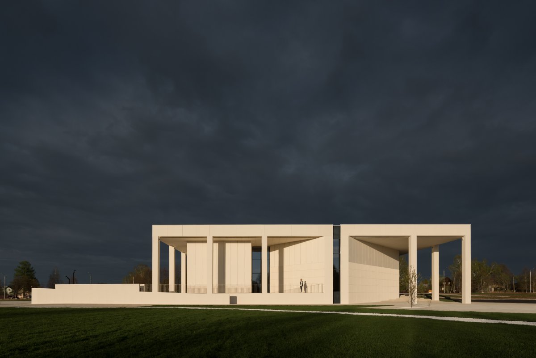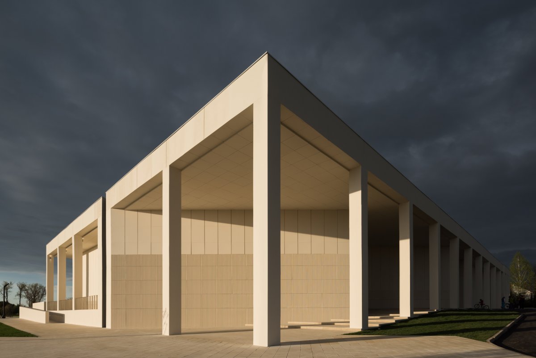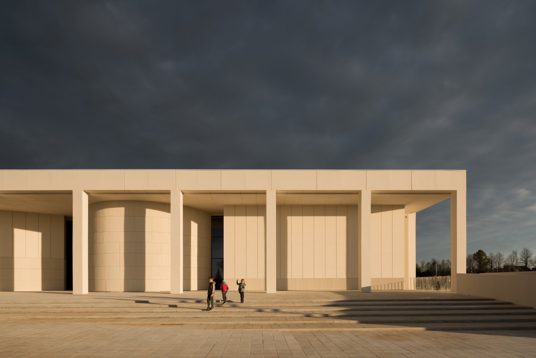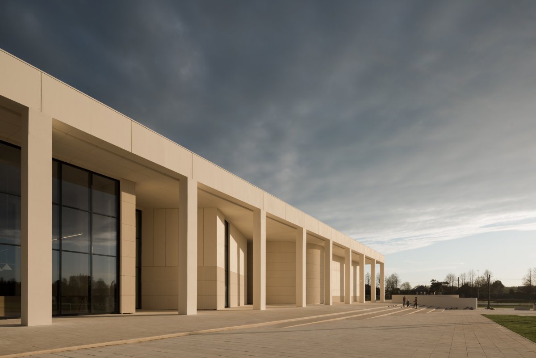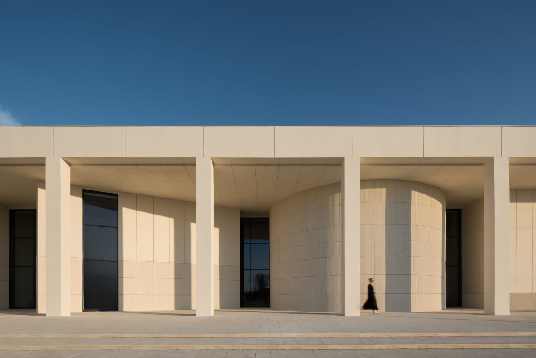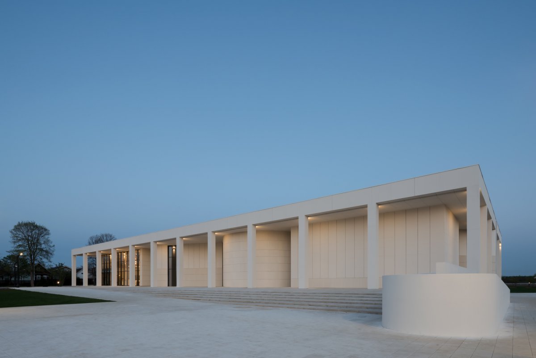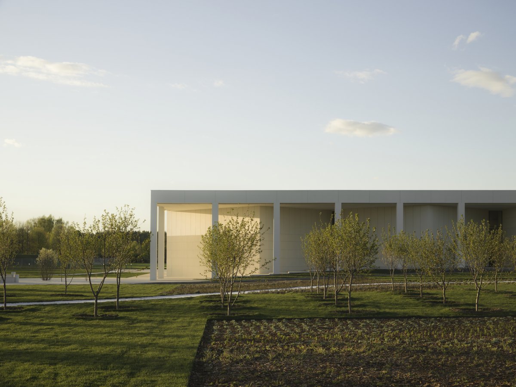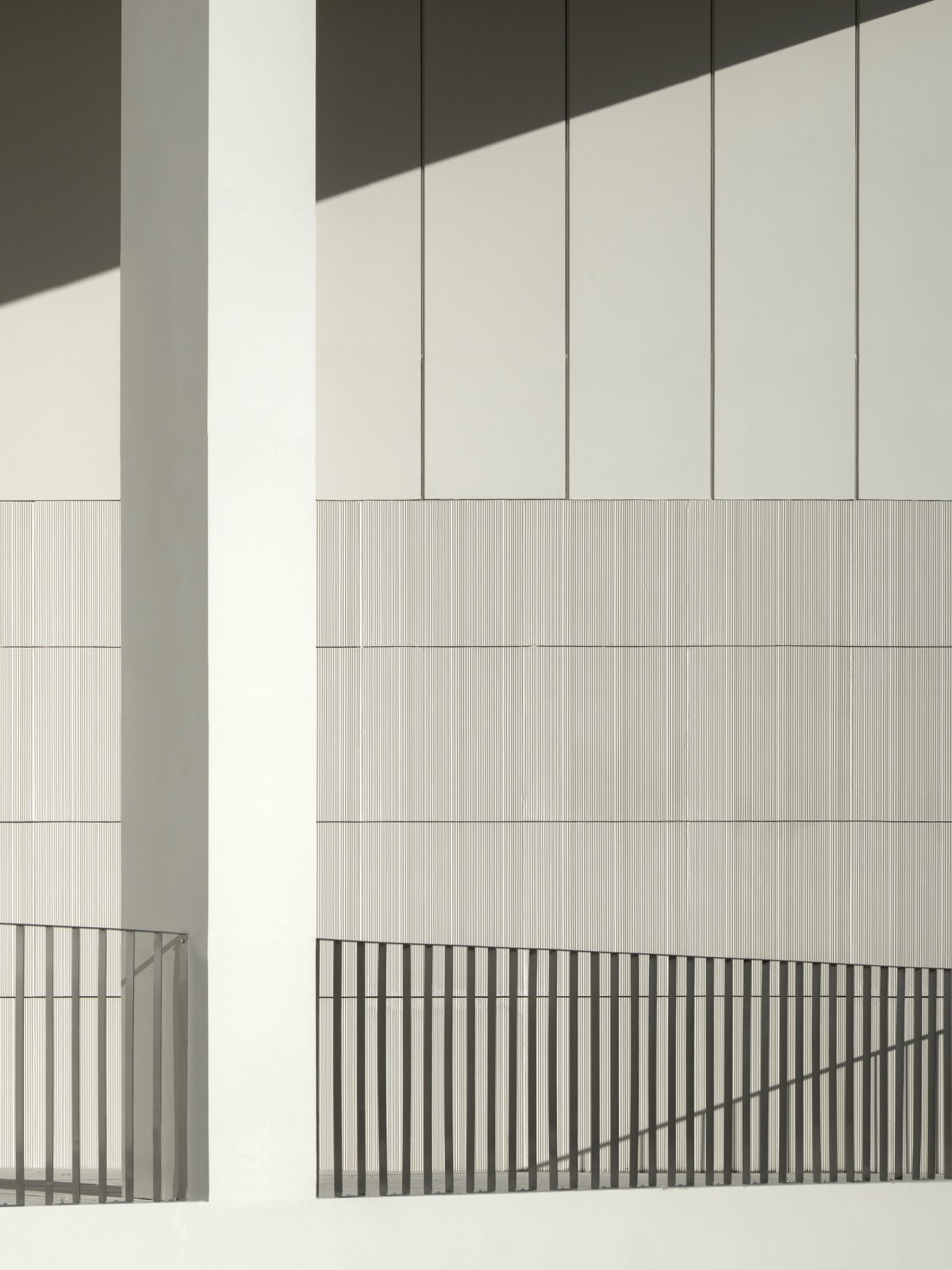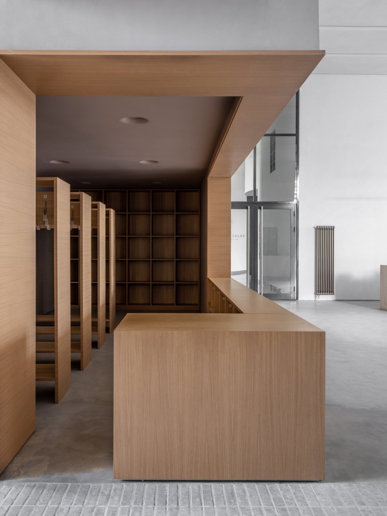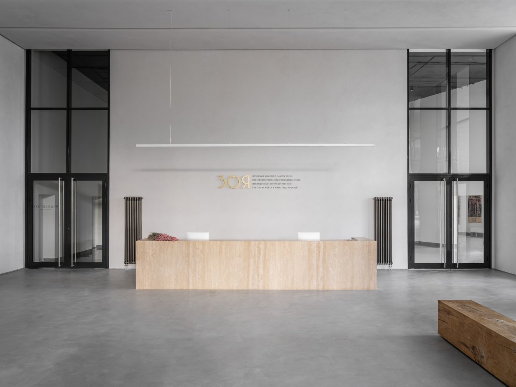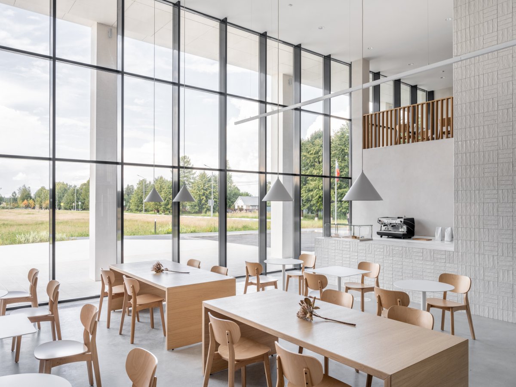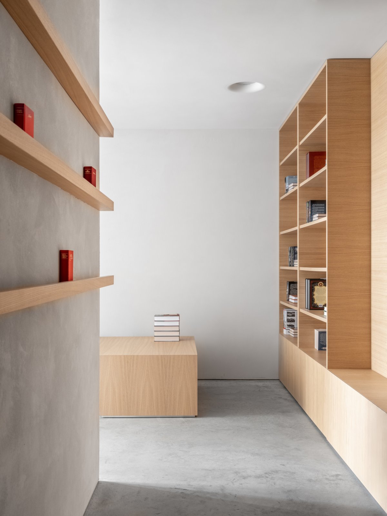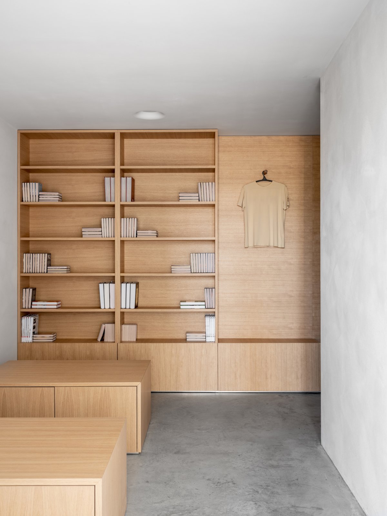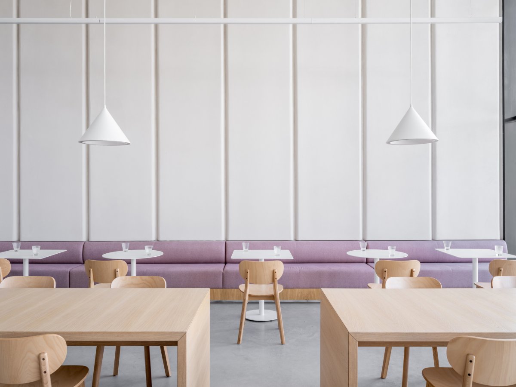
Zoya Museum is a 2,500-square-meter Museum in Moscow, Russia, designed by local architecture studio Buro A2M. Considering the historical context of the place's memorable great Patriotic War, the miniature building is adjacent to a large open space, and the studio built this concept around the concept of inter-scale. The shape and layout of the wooden house is explained by the different volumes that fit into the museum building.
The two-storey building has a total floor area of 2,500 square metres, including the exhibition area, cafe, gift shop and all related facilities. Each hall is a separate volume, with its own display function, overlooking the iconic location outside -- this is how the historical landscape fits into the exhibition narrative. All volumes are streamlined by colonnades, adding to the rigour of the museum's image, expanding the pedestrian area on the roof and unifying the building with the surrounding area.
The original geometry of the facade, made of textured concrete slabs, enhances the effect of light and interprets the shape of the surrounding village houses. A minimalist natural material interior makes the show stand out, with floor-to-ceiling glass in the cafe and kitchen organized around central elements, similar to the Russian stove. The landscape space around the main building is surrounded by a circular walking route with a diameter of 50 meters, which passes the main monument - Zoya Kosmodemyanskaya Statue, an old museum, Kulik House, execution ground. The complex is a primitive expression, a new memory of the great Patriotic War.
- Architect: Architectural Buro A2M
- Photos: Mikhail Loskutov IIya Ivanov Mitya Chebanenko
- Words: Qianqian

