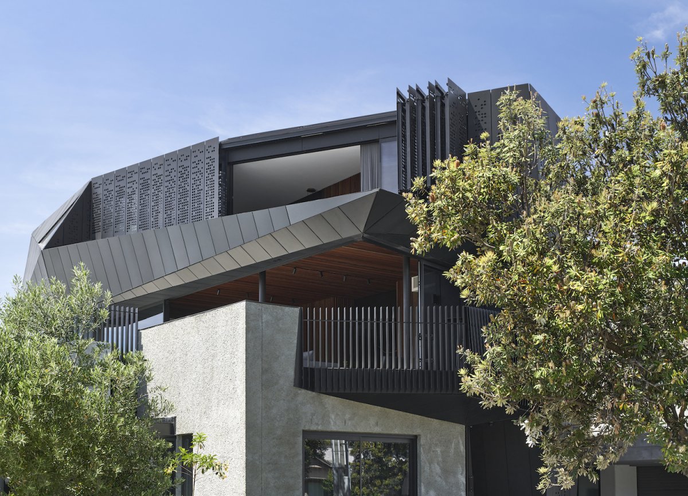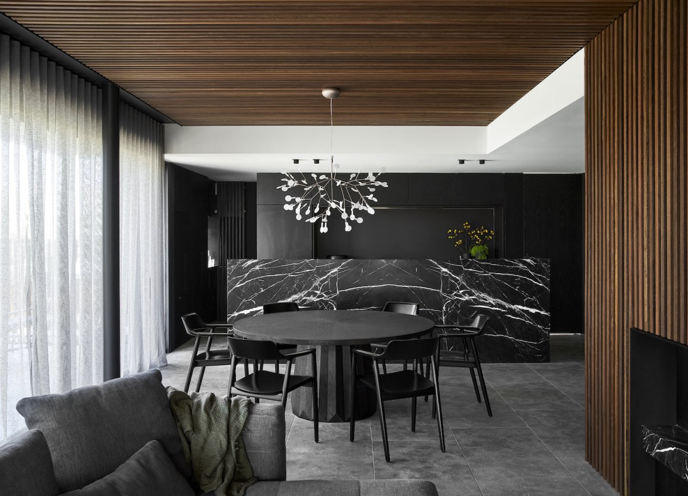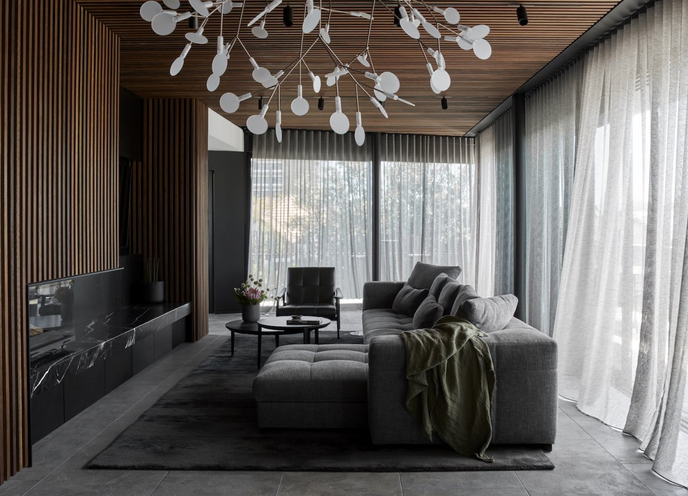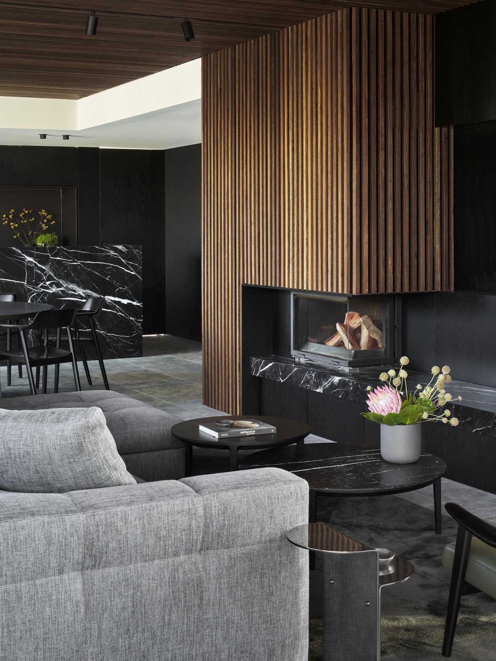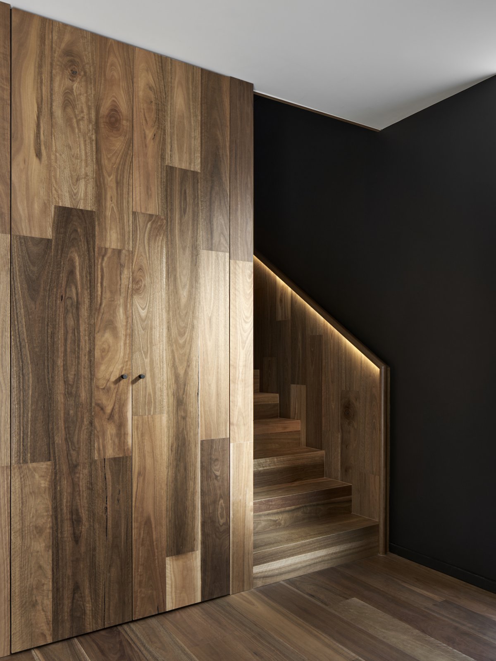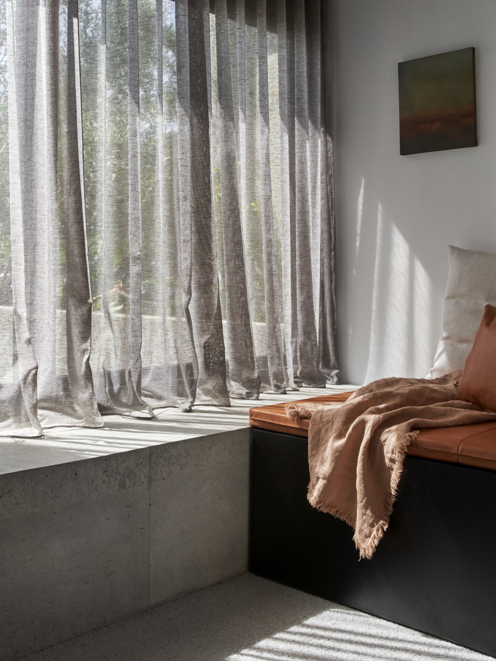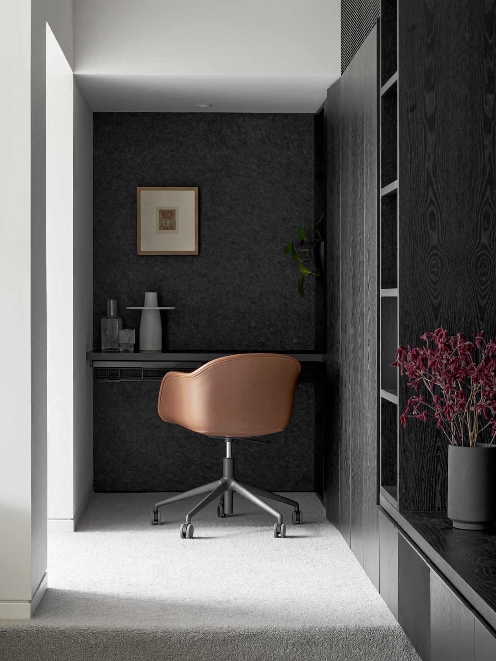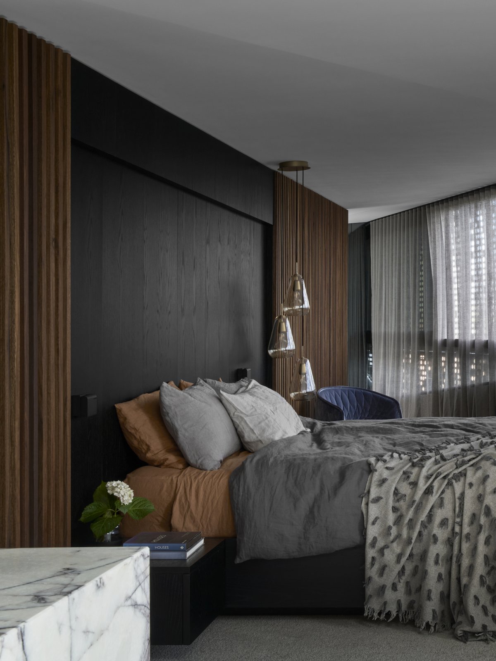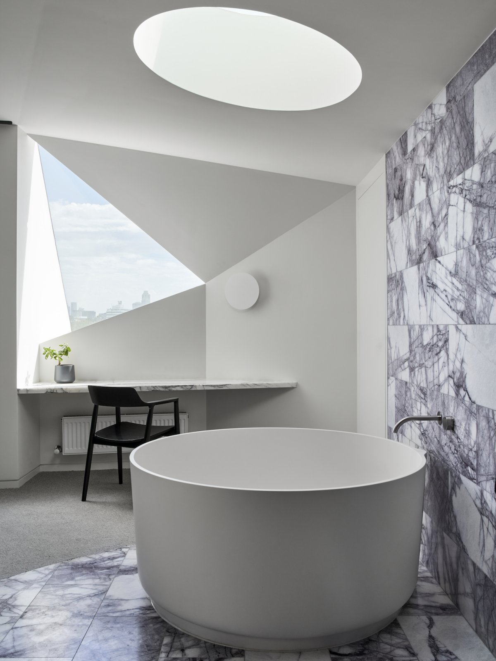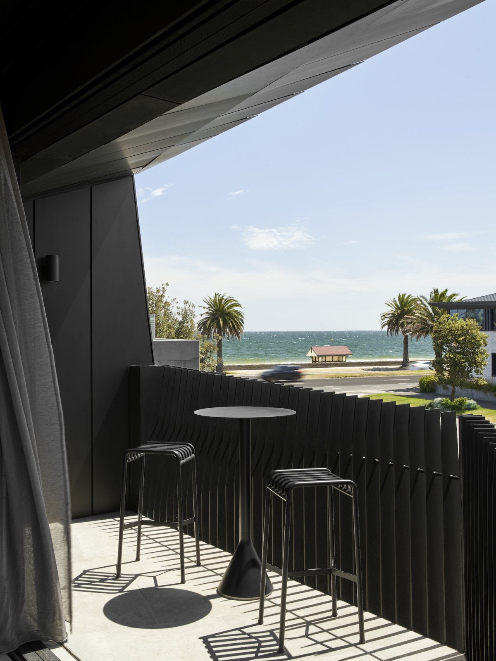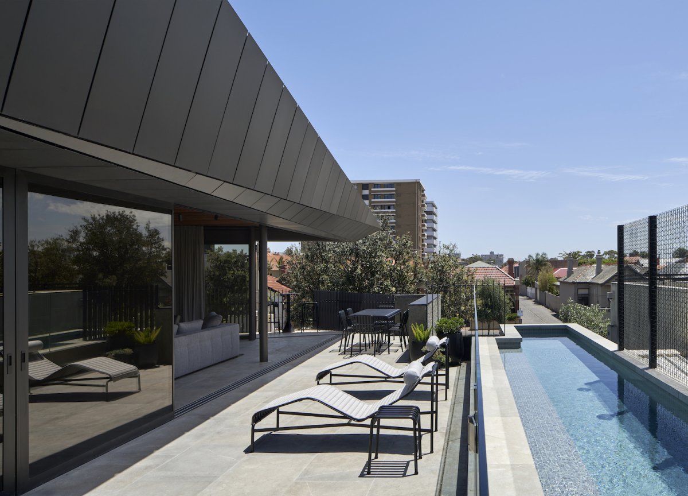
Local architecture firm Coy Yiontis choreograph a show of light and materiality in this Melbourne home by the bay.Coy Yiontis were tasked with reinvigorating an existing home in Bayside Melbourne to suit the changing circumstances of the family that lives there. The dynamic three-storey rendition takes in city and bay views, owing to a skyward extension and reconfiguration of the original building.
For Coy Yiontis, first impressions matter – one look at Harold Street’s exterior can tell you that. The dark structure makes itself known within the streetscape. The home’s elevation and exposure mean that, despite the small site, it maximises views of the city in the north and the bay to the south. Further, it manages to befriend its coastal setting with solid aluminium rain screen cladding (known for its salt-resistant properties). This material consciousness is carried into the interiors, where mechanically retractable metal screens filter dappled light in and out.
Coy Yiontis bring a level of “sophisticated glamour” to the interiors, with a distinct overtone of drama. In the client’s words, the home is “an entertainer’s dream”; “brave, confident choices of forms and materials create theatre and mood, while choreographed natural light offers a unique feeling in every room”.
The materials move with the natural hierarchy of spaces; in the bedrooms is where they are most exaggerated, resulting in sumptuous, highly-personalised experiences. Recurrent materials include spotted gum cladding, New York white marble, Nero Marquina black marble, grey limestone, stained dark oak and black metal.
- Interiors: Coy Yiontis Architects
- Photos: Peter Clarke
- Words: Holly Beadle

