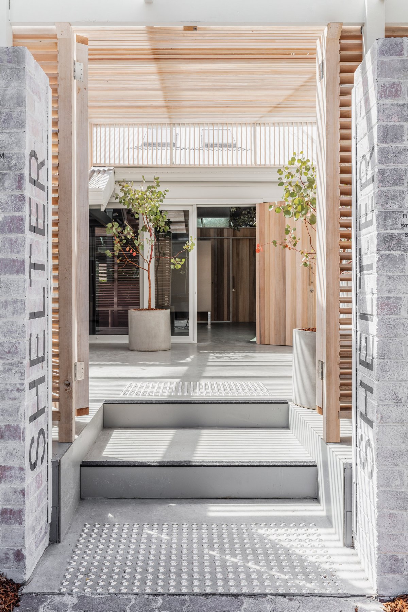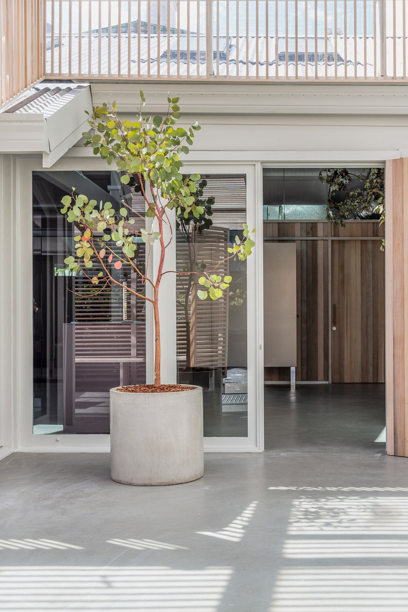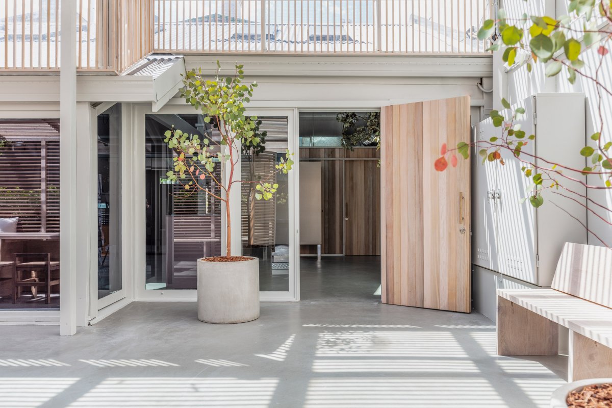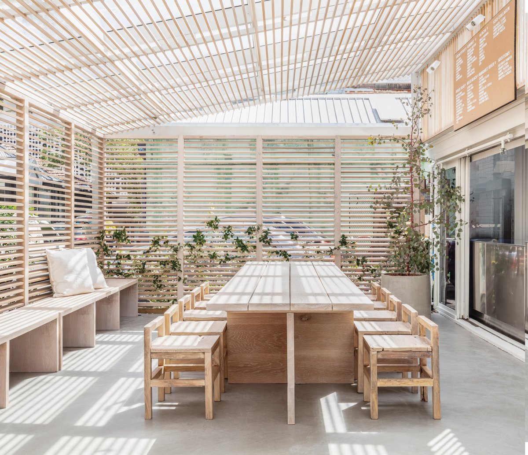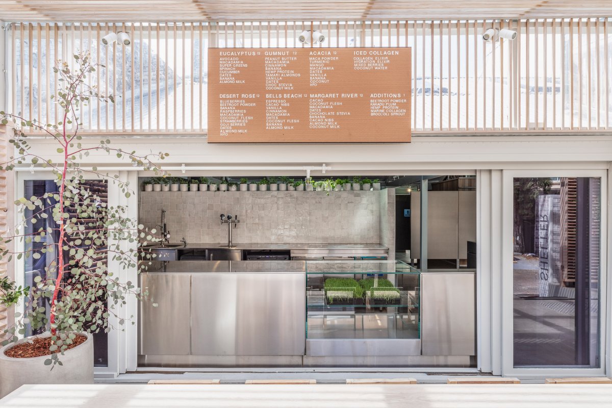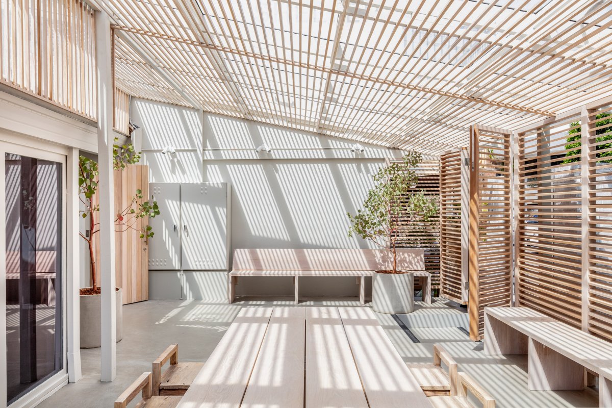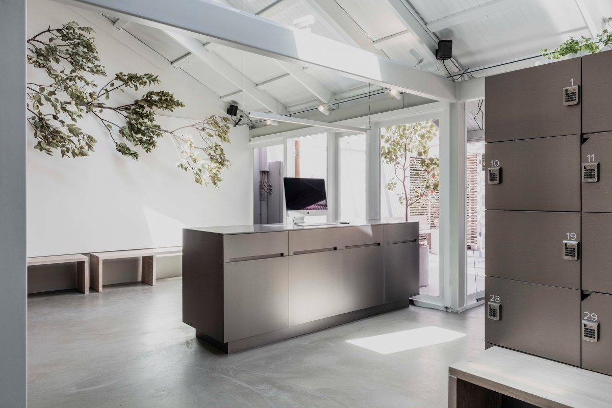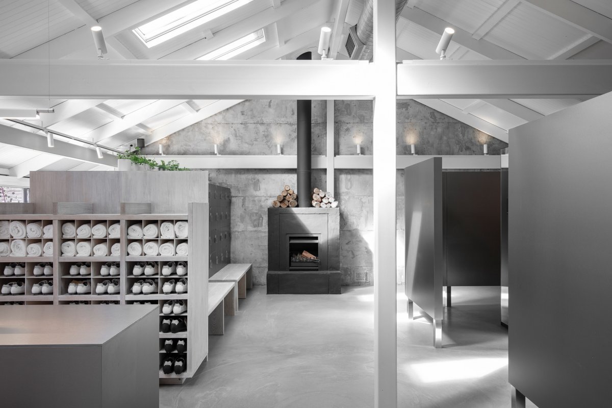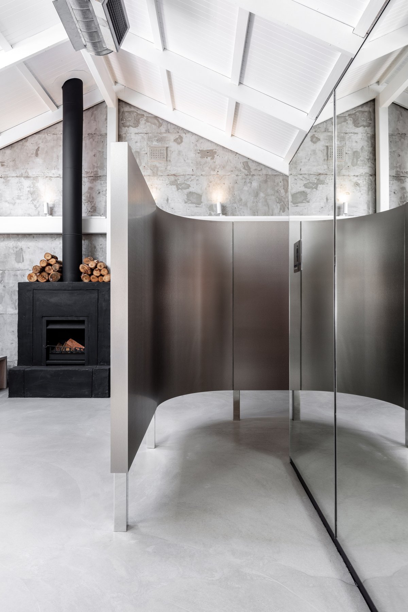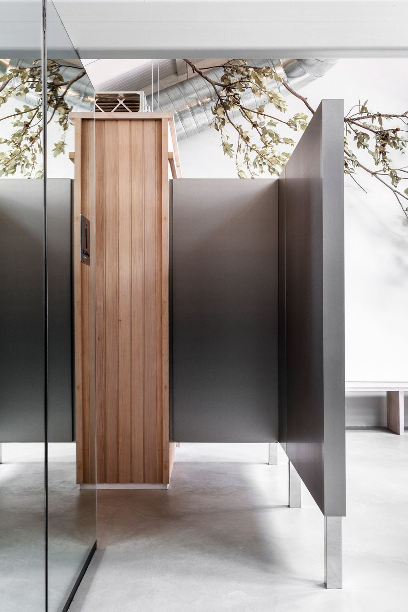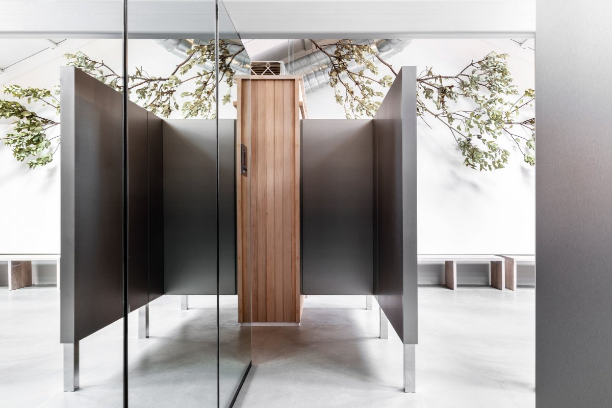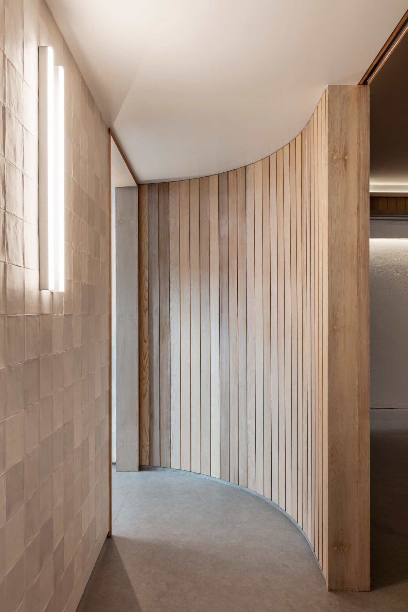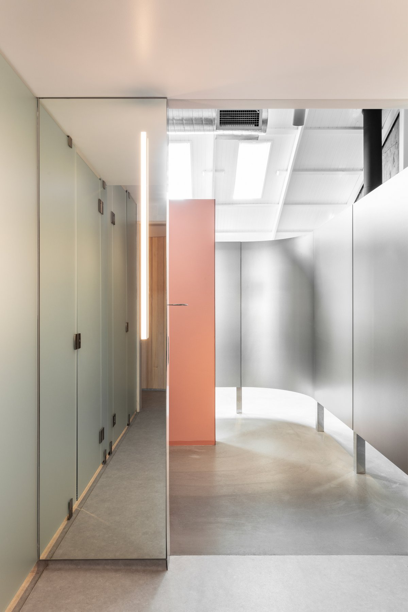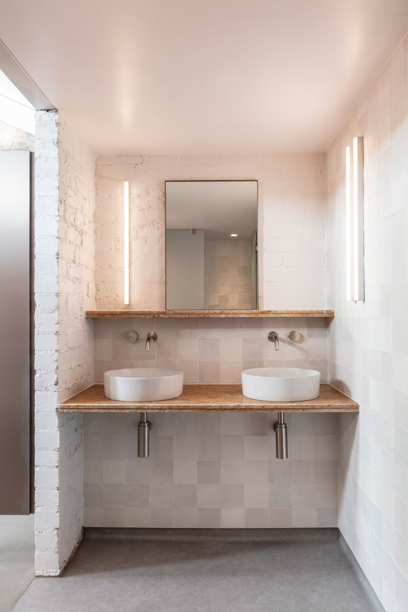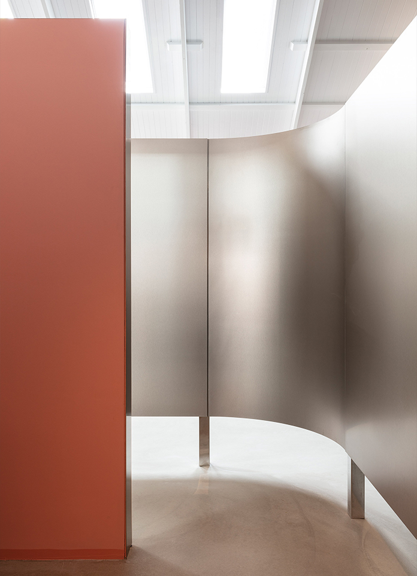
A health sanctuary in Double Bay, Sydney, Australia, designed by local interior design studio Esoteriko. The studio said the health centre's interior was designed to mimic the Australian lifestyle. The design takes into account all human senses, from texture and sound to light, as well as specific smells. The main features of the space include abundant natural light and the use of native Australian wood such as cedar and eucalyptus. The client's vision was to integrate four different but interrelated wellness programs under one roof.
Located in a former restaurant unit in the back lanes of Sydney's Double Bay neighbourhood, Shelter is a wellness centre equipped with ice baths, saunas, a gym and juice bar.The biggest challenge was fitting all of these amenities into the building's existing shed-like structure, which has a relatively small 200-square-metre footprint.The practice used light textures and colours, greenery, and indoor-outdoor spaces to create the feeling of space and openness.
Customers enter via a juice bar at the front of the building that's shaded by a verandah. Sunshine filters through the slatted timber screens of its roof, dappling surfaces with patches of light.This is followed by a minimalist reception area that has a cedar bench seat running around its perimeter.The space is crowned by leafy eucalyptus branches, which have been wound around a wire so that they appear to be growing across the ceiling.The reception leads through to the ice baths and sauna, while a spin room is located up on the first floor.
To enhance Shelter's industrial shell and temper its pink-hued timber walls, Esoteriko has used stainless steel to create several elements.This includes the guest lockers and curved screens that wrap around the changing and treatment rooms. These have purposefully been made to sit below the ceilings to amplify the centre's lofty interior.
- Interiors: Esoteriko
- Photos: Tom Ferguson
- Words: Qianqian

