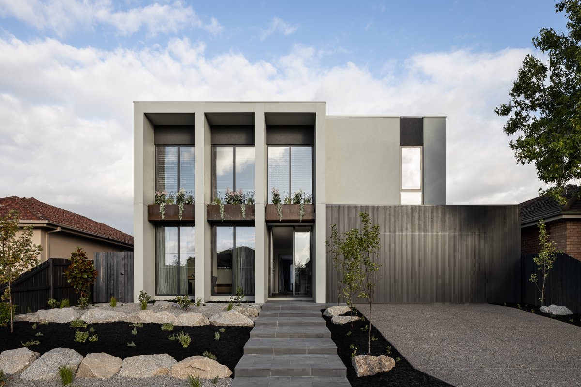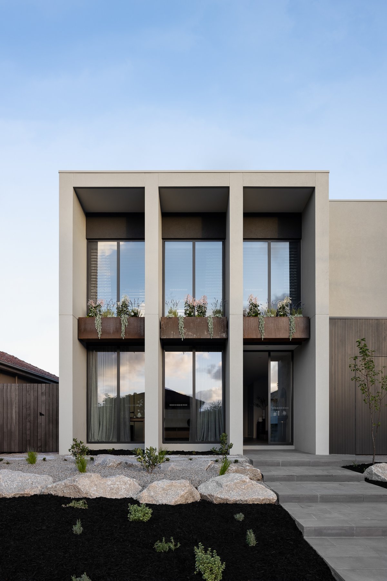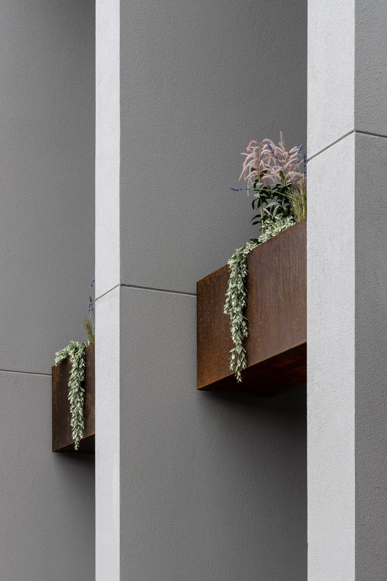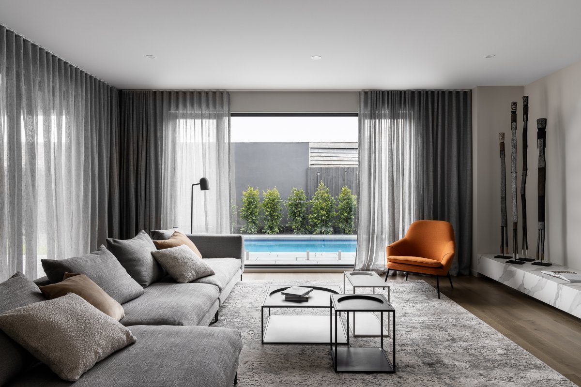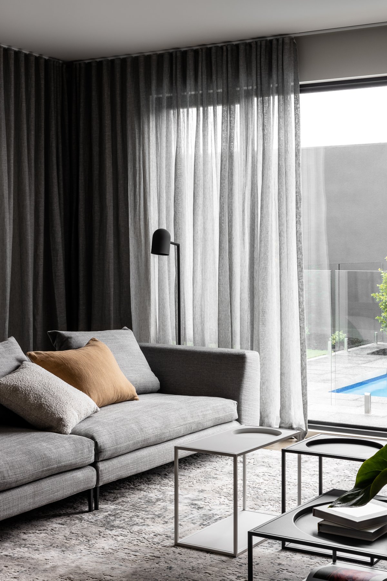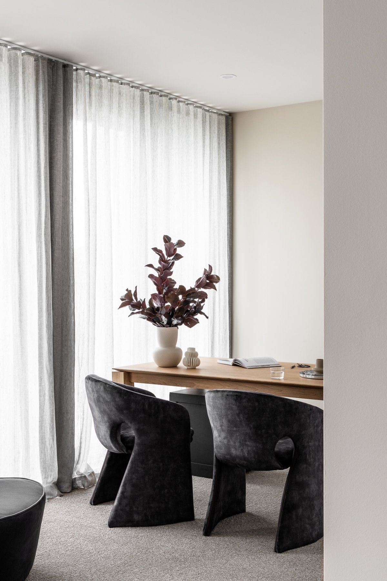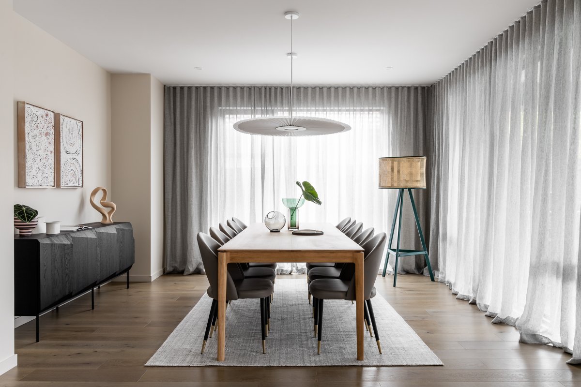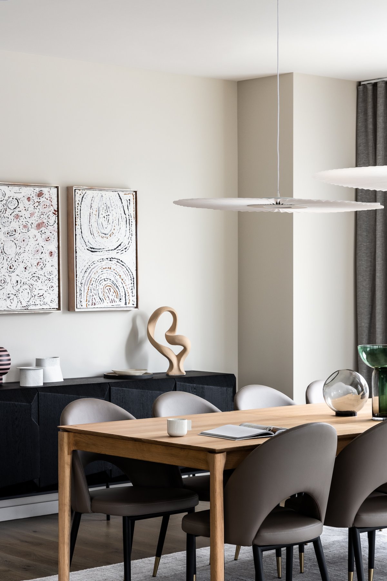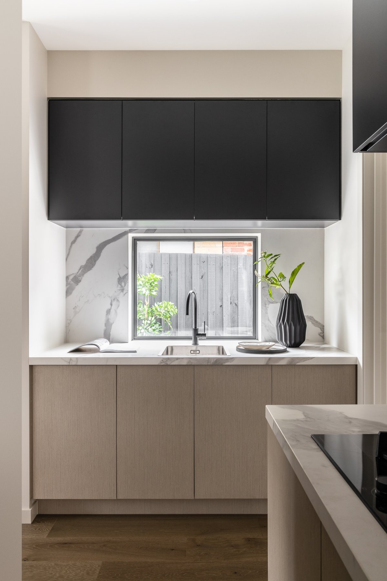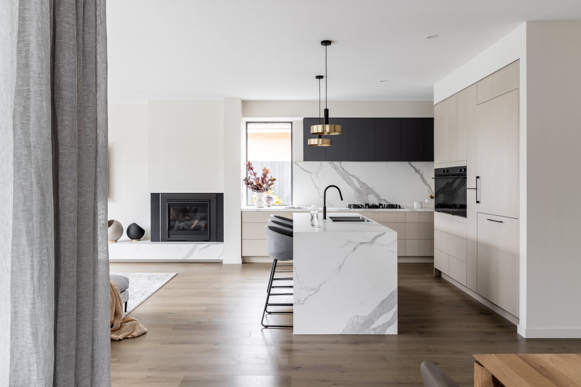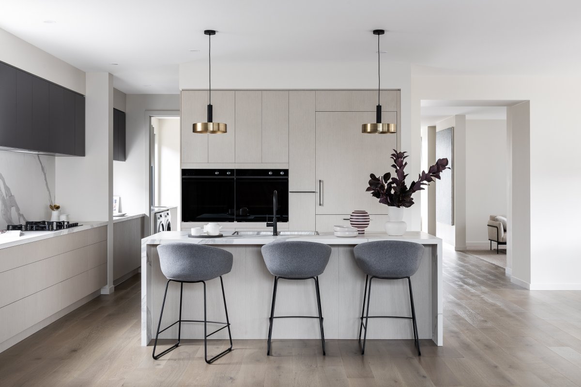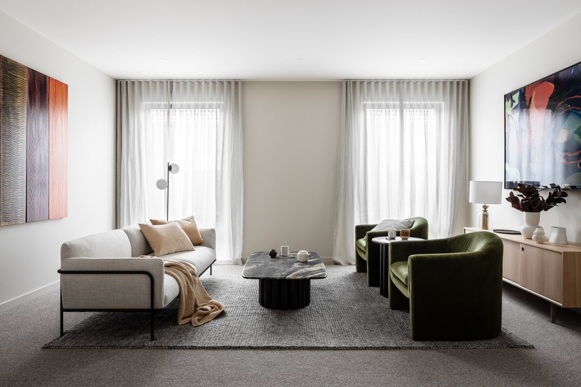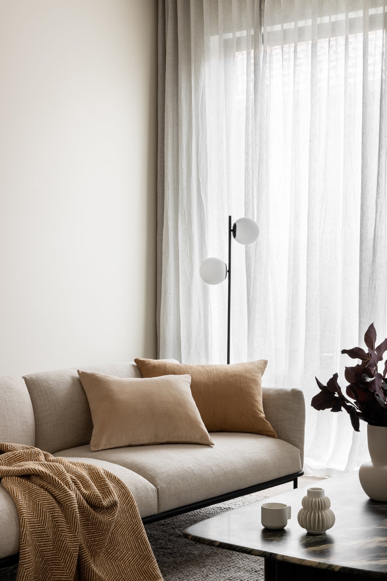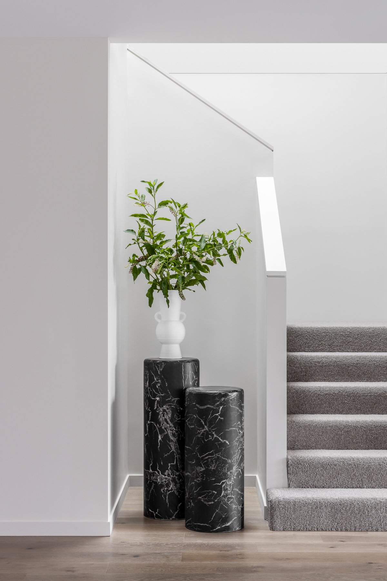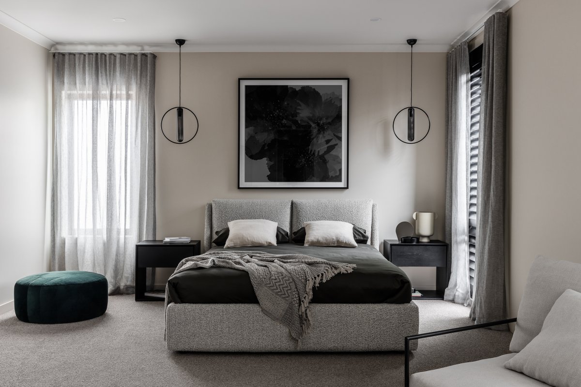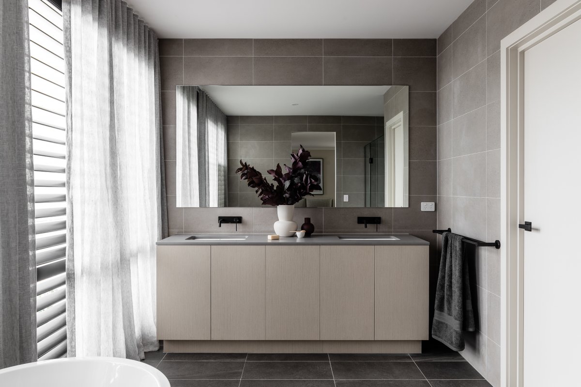
A minimally comfortable family home in Melbourne, Australia, designed by local interior design studio Glenvill Homes. Designed as a family home, the house offers a gathering area as well as a retreat, with four bedrooms, each with an ensuite, a den and three living Spaces. The open-plan public space provides an attractive atmosphere for entertainment that extends to the landscaped gardens and swimming pool. The spacious dining area offers large gatherings of family and friends, while the kitchen island is an intuitive meeting point.
Classic engineered stone, timber flooring and textured cabinetry present a refined and contemporary edge for daily life. A dramatic stone plinth stretches the length of the living space, accentuating the generous proportions of the home. The interior is flooded with natural light and softened by sheer drapery, creating a calming feel in communal and private zones alike. Furniture and decor by Trit House create a variety of spatial atmospheres as one explores the home.
- Interiors: Glenvill Homes
- Photos: Timothy Kaye
- Words: Qianqian

