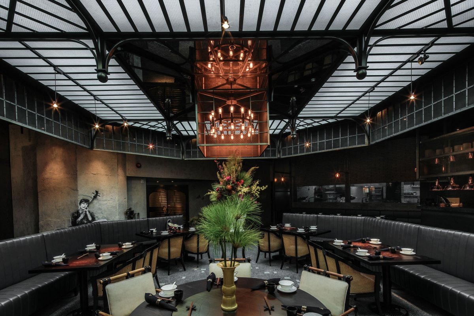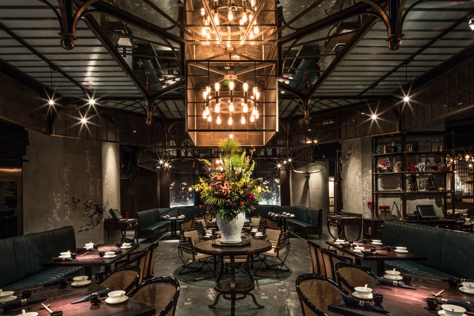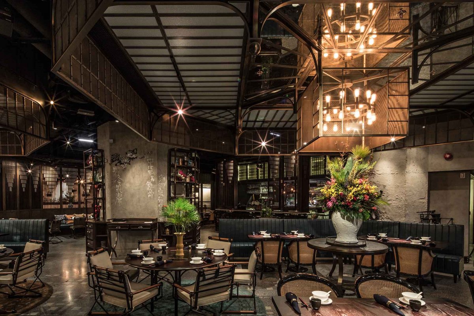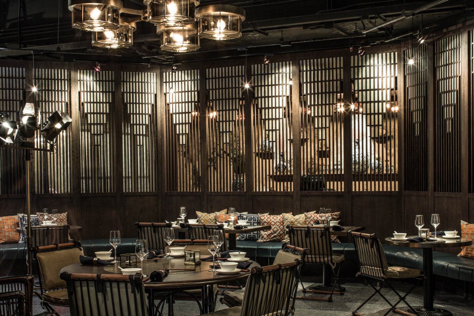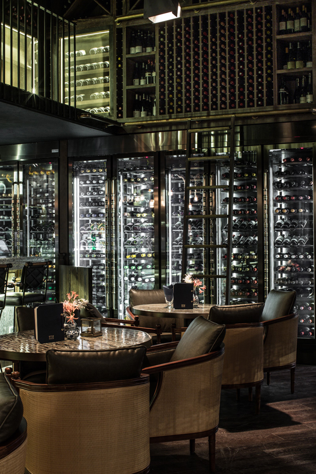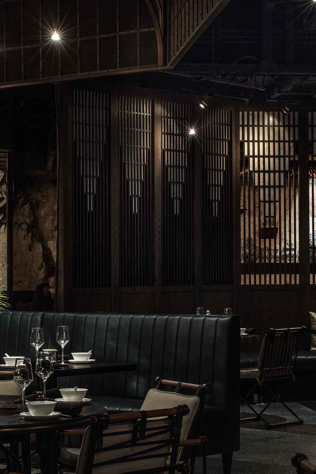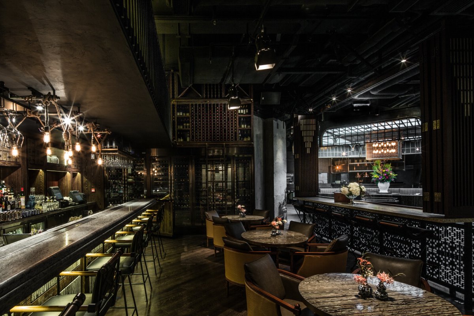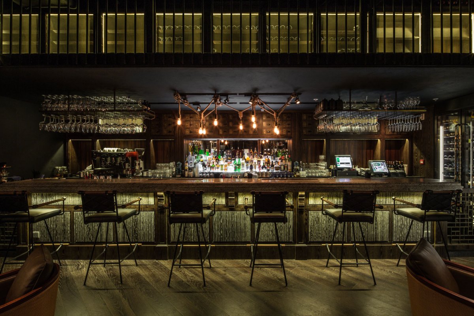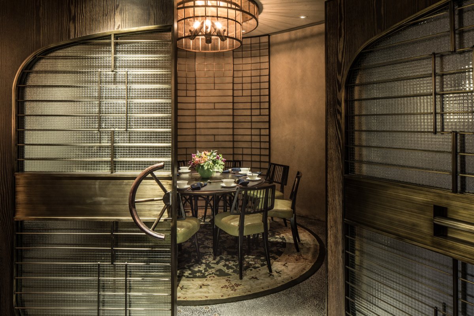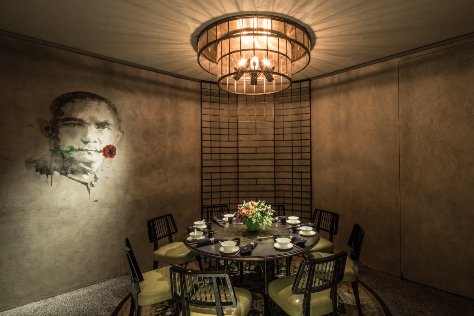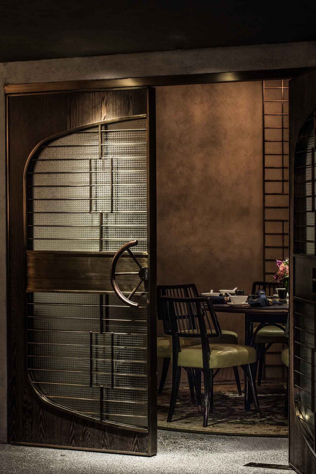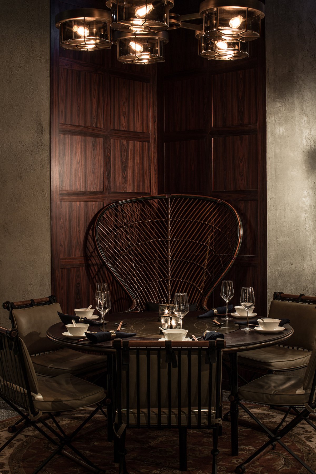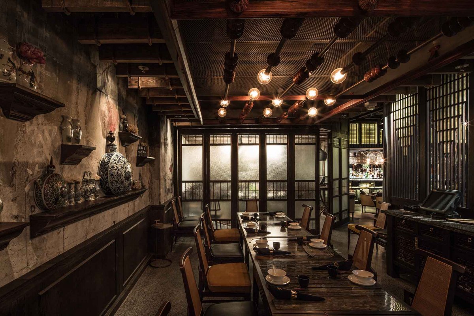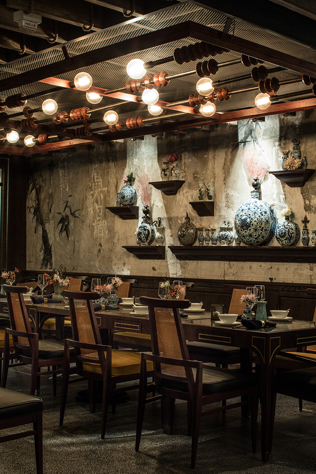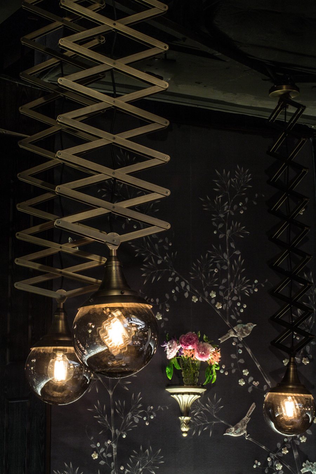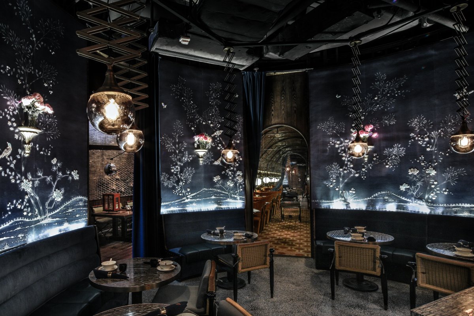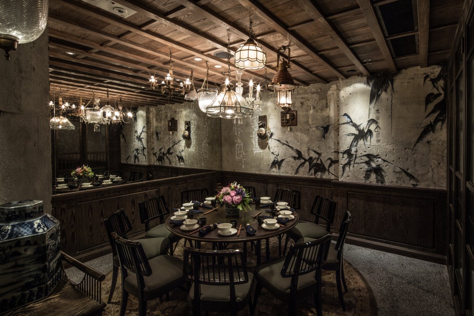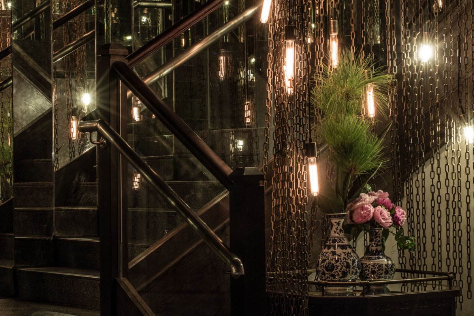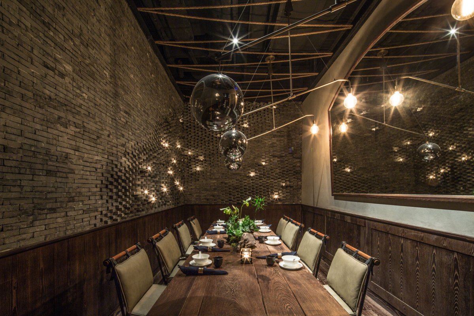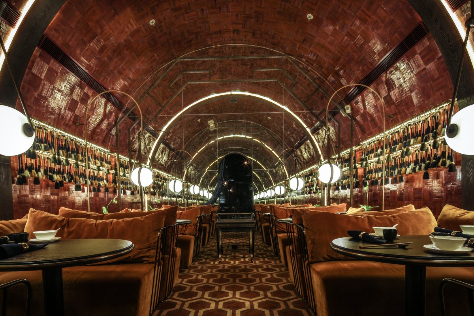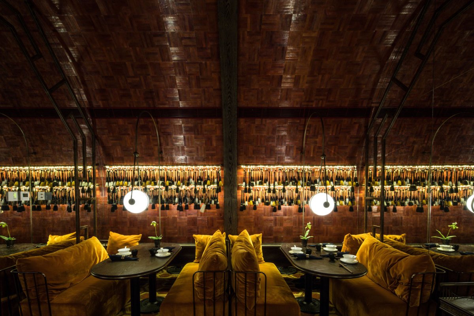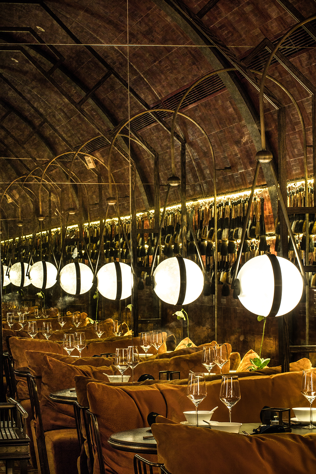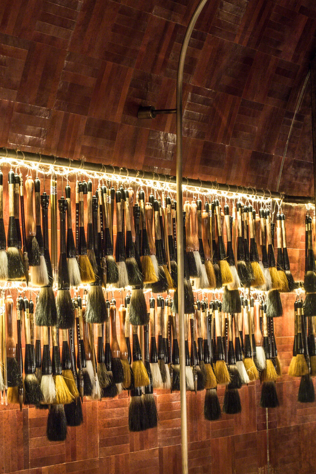
The restaurant tells the story of the basement of an important bank building in Hong Kong and how it has evolved through time. The site itself is devoid of any sunlight, openings, or views to the exterior. It could feel claustrophobic so Joyce Wang spun this by re-directing your attention inward and holding it captive through the various design elements. Joyce Wang addressed this first and foremost with a lighting strategy with different mood settings for lunchtime and evening diners.
Joyce Wang designed a grand and industrious heavy-metal chain chandelier suspended from the top of the staircase, draping all the way to the basement. The faceted mirror panels lining the stairwell created a surreal descent, while a mirrortopped wait station at the base of the staircase paid tribute to reflection ponds commonly found in traditional Chinese restaurants.
The small private room at the base of the staircase has vault doors opening into an intimate space with a Sun Yat Sun-inspired mural.Custom designed tables with bamboo-inspired legwork and an inset lazy Susan in antique bronze finish with laser-cut pattern gives it a homey feel. Then there’s the larger private room that has a collection of antique chandeliers hinting at the narrative of family heirlooms and heritage pieces.
Custom slidefold doors, with textured glass finishing, open up a large private room for up to 50 guests. There’s an abacus-inspired chandelier with wood and metal beading over “Mahjong” dining tables, antique Chinese wall vases mounted on traditional English molding shelving; coral in vases, and mahjong-styled tables with emperor silhouette chairs in yellow suede upholstery.
Our idea for the bathroom stalls was inspired by private safety deposit box viewing rooms with gated entry door design and padded leather finishing on the inside of the door. The communal custom terrazzo sink with copper faucet fittings suspended from ceiling anchors the space and is a key feature.
- Interiors: Joyce Wang
- Photos: Edmon Leong
- Words: Qianqian

