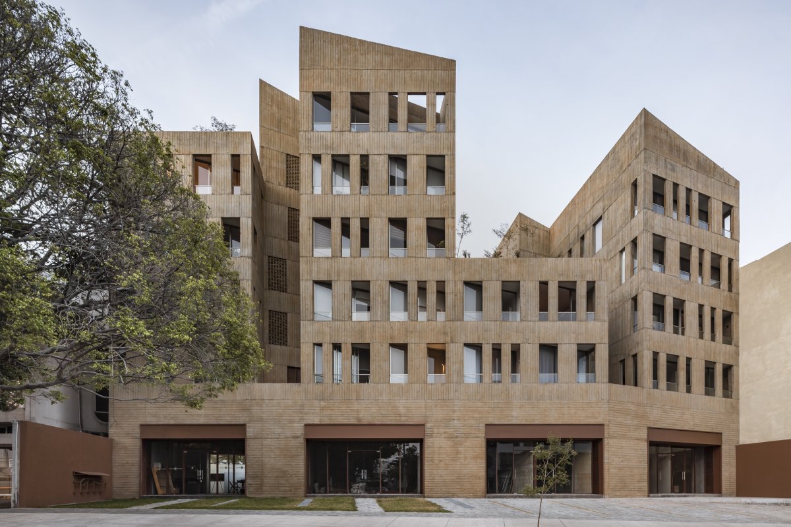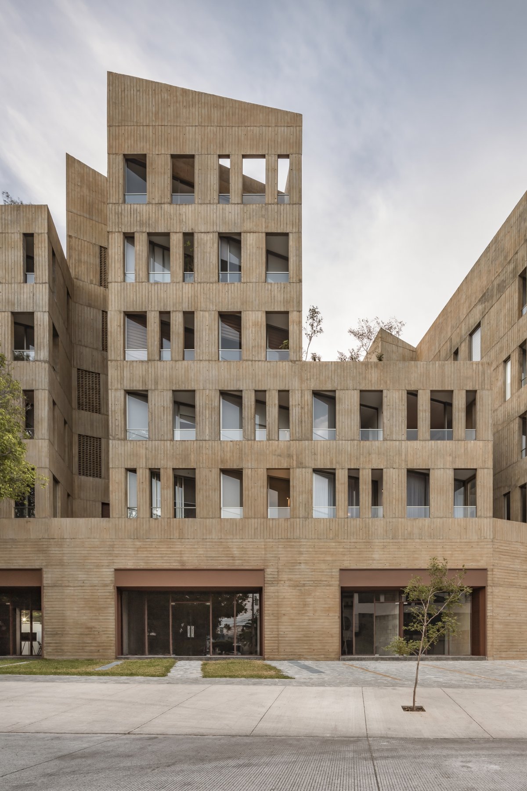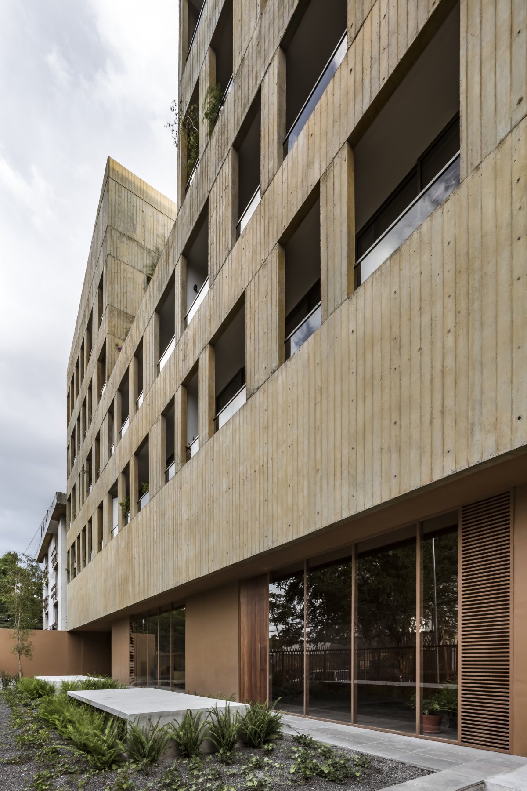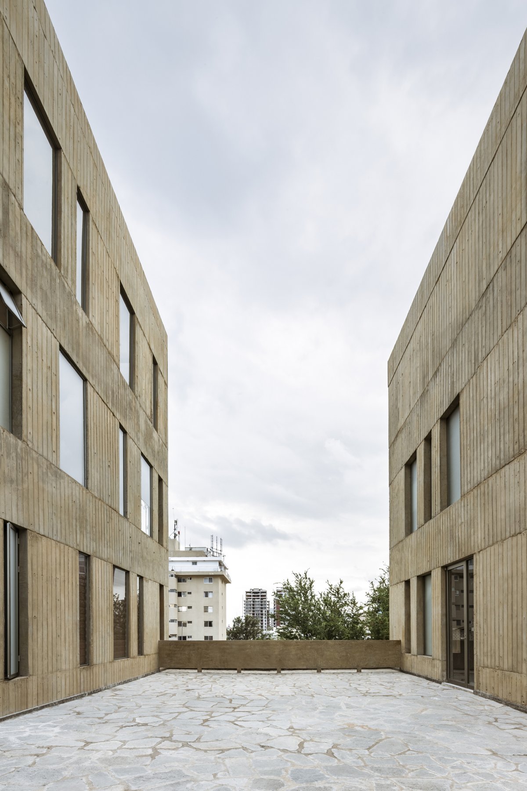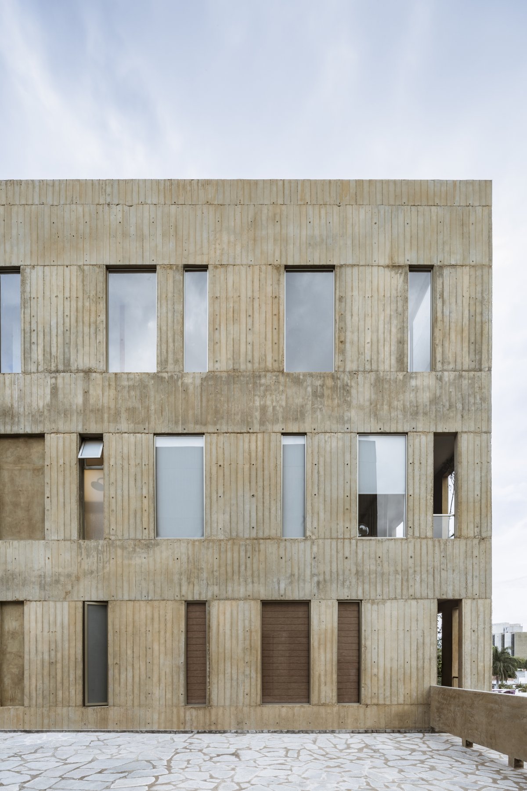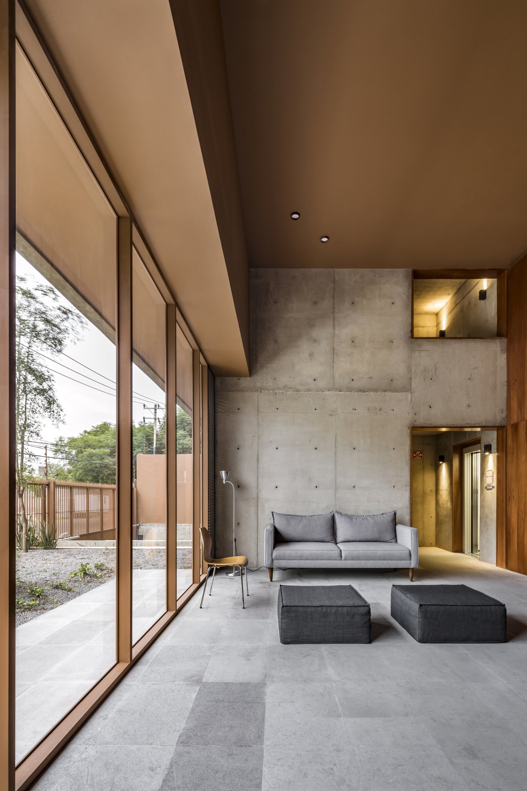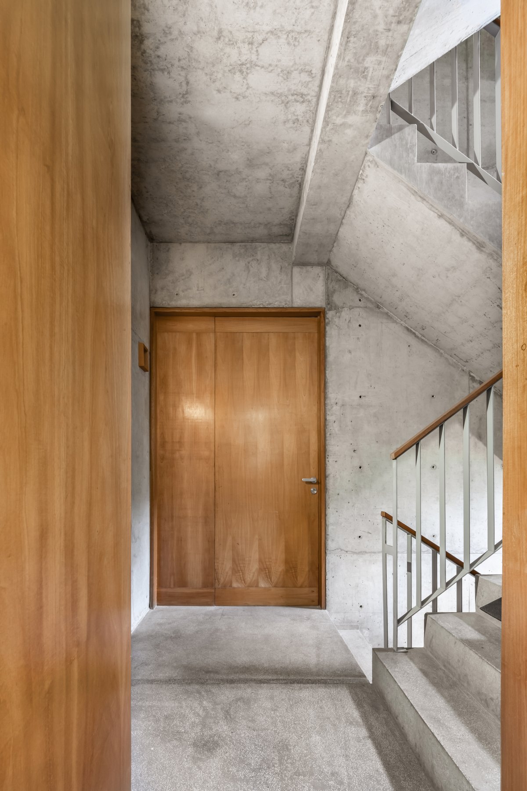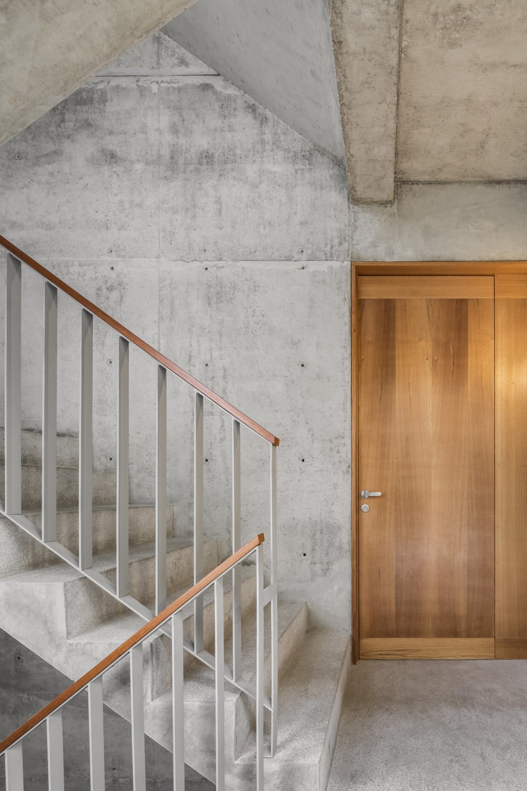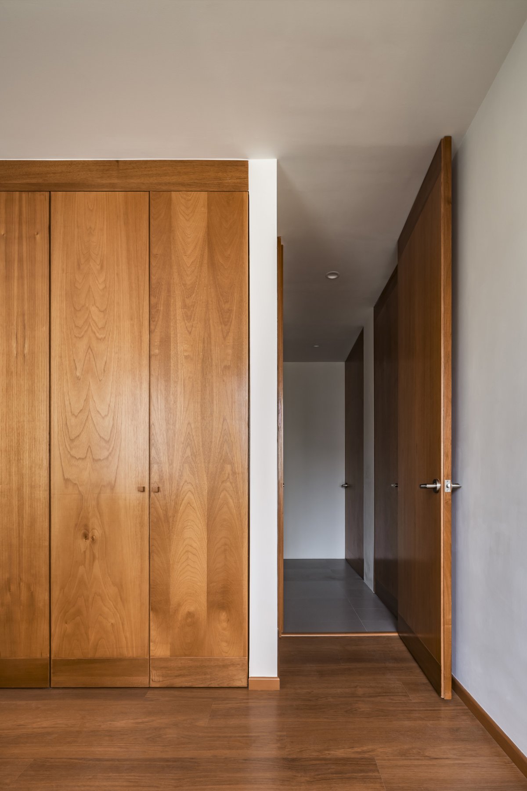
The González Luna Building is an apartment complex located in a protected heritage area in Mexico, designed by local design studio Macías Peredo. This apartment is in line with some of the houses in Guadalajara built between the 50s and 60s. The project makes the building more transparent due to the insertion of the garden. The building's low interior walls and perimeter fences form the base of a garden. There are some triangular and trapezoidal sites around the area, as well as a mesh of lines that are not parallel to the urban plan, and are designed to break with the rigor established by the Renaissance.
The building can be accessed through two streets: one is a relatively ordinary, quiet road, and the other is a double-circulation diagonal avenue connecting the industrial area and the west side of the city. The main entrance to the building is located on the smaller road, while the other side is used for commercial use. The complex sits on a trapezoidal topography derived from the diagonal trajectory of large avenues with commercial purposes, cutting through the city's main grid layout. Taking advantage of this condition, the proposal was solved as an excavated boulder, a squeeze against the trapezoidal geometry of the site.
All four facades of this type of building are naturally lit and ventilated. The solid massing acknowledges the neighbouring buildings by using the slope to allow the building to fully integrate. The double façade makes the space between the glass enclosure and the concrete perforations a sheltered and habitable balcony, which in turn creates a protective barrier from sunlight and noise.
By distributing the building in four distinct towers, two separate vertical circulation cores are generated and all horizontal circulation is eliminated. Although the building occupies the volume of the entire site, in order to mitigate this mass, the volume is perforated by defining areas or patios on the roof at different heights, like boxes for viewing the city. In this way, the tower is interrupted to allow all units to receive natural light and ventilation, creating common areas and walkable roofs.
- Architect: Estudio Macias Peredo
- Photos: César Béjar Studio
- Words: Gina

