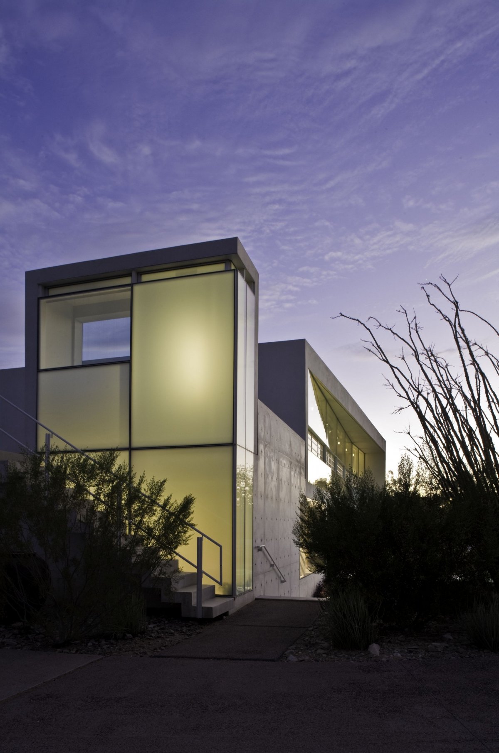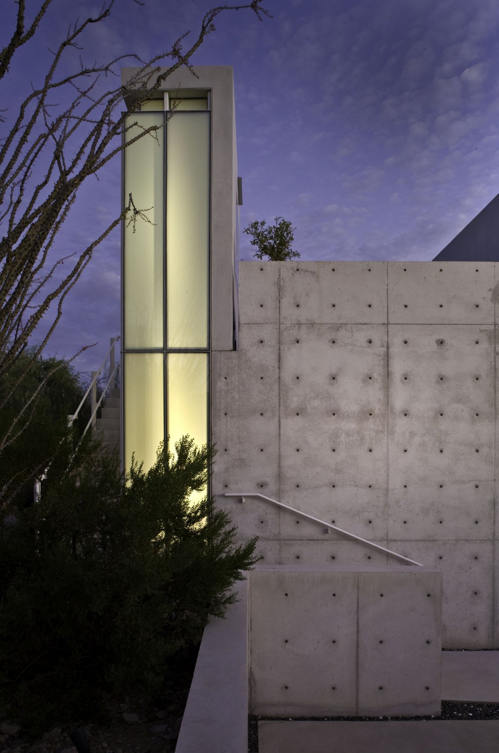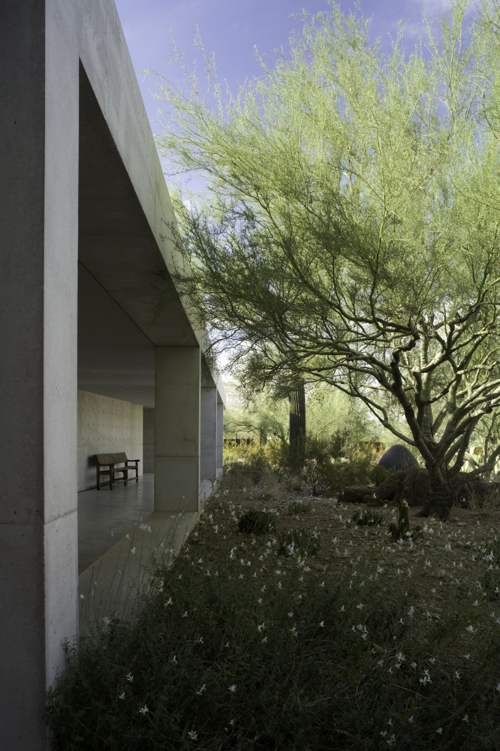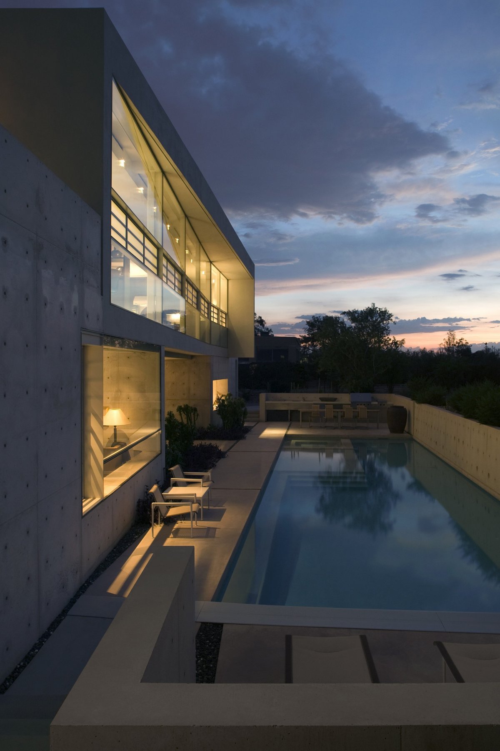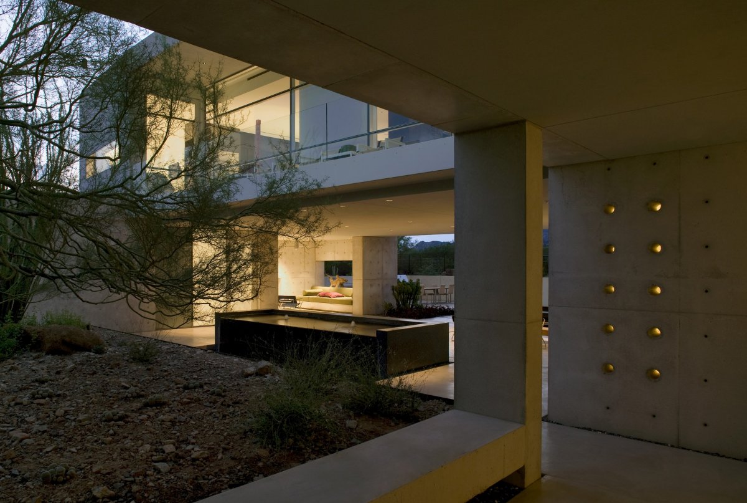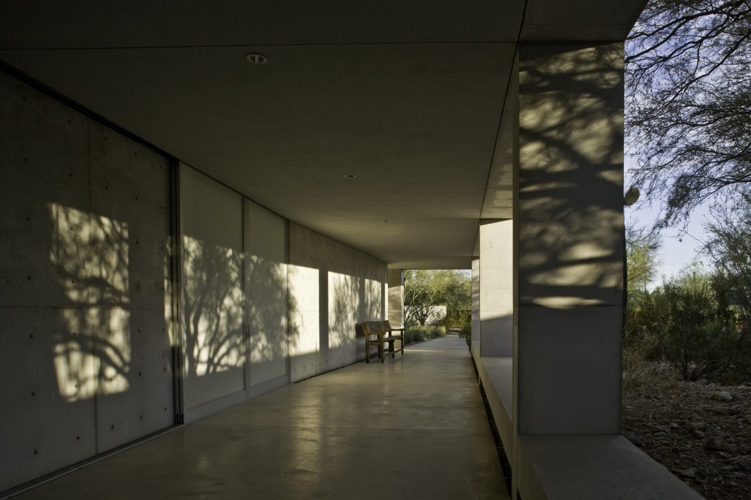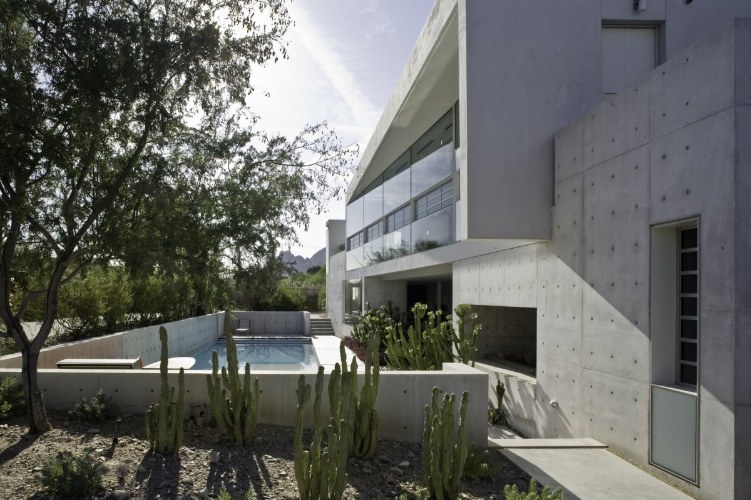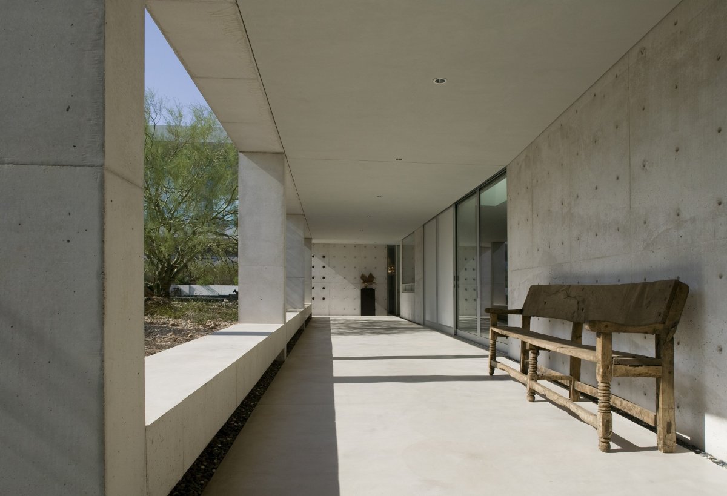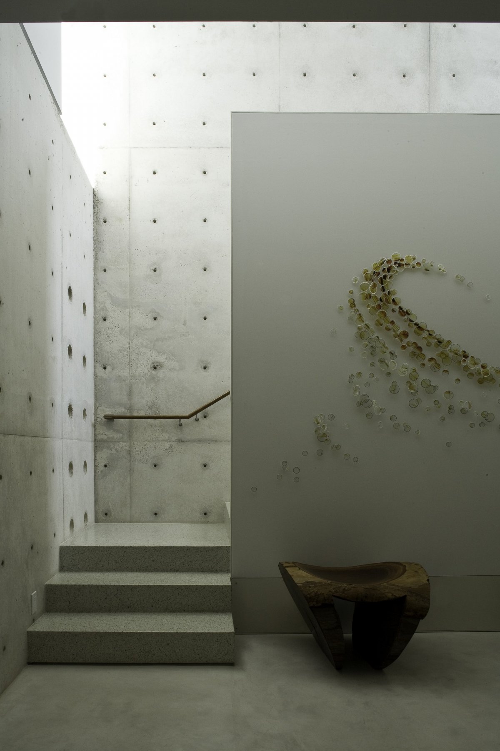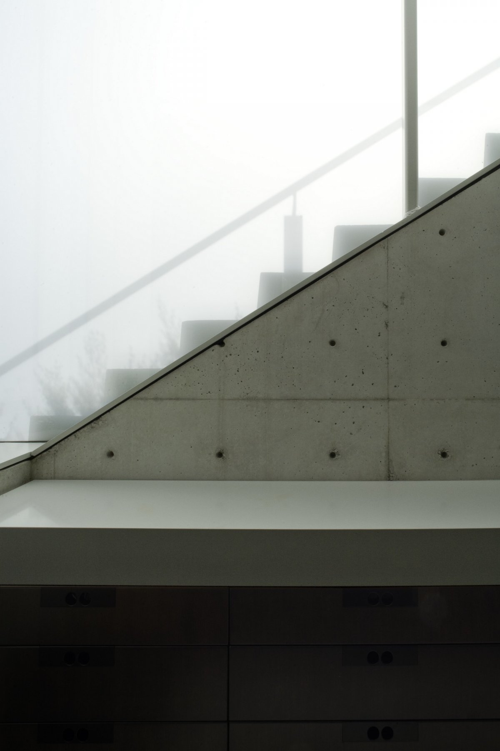
The project is located on a relatively flat one-acre site facing the Arizona Canal, Squaw Peak Mountain Preserve to the north and Camelback Mountain to the east. Conceived as a massive volume, two one-storey volumes define the entrance courtyard and serve as the base of the plaster volume, with the upper floor housing the main living, dining and kitchen Spaces as well as the outdoor dining terrace.
Concept and solution: Two single-storey volumes define the entrance courtyard of the white cast-in-place concrete house and provide the foundation for the white plaster layer above. The second level houses the main living, dining and kitchen Spaces, with the bedrooms located on the ground floor. This reversal of a typical living plan provides the best views from the living area, while the bedrooms are connected to the desert setting by sliding glass doors that open onto an outdoor terrace.
This "reverse" lifestyle makes sense in the hot, dry desert climate of Paradise Valley. The bedrooms are kept cool and intimate, while the upper public floors offer spectacular views of the surrounding terrain, with vast skies, clouds and a blend of coloured light that is typical of an urban desert experience. Life in the urban desert is simplified, and it shines with large holes in the thick walls, slightly curving in proportions more common in ancient cities than in modern surrounding cities and homes.
- Architect: Masastudio
- Interiors: Masastudio
- Photos: Bill Timmermann Matt Winquist
- Words: Xran

