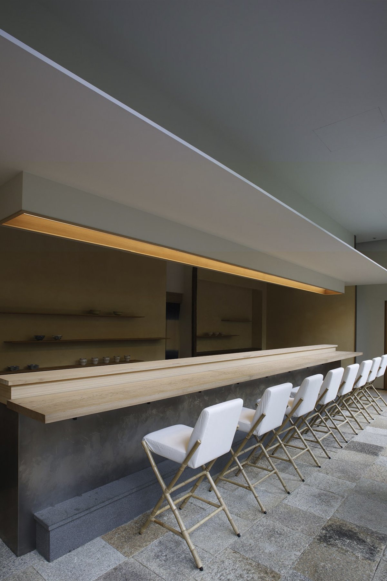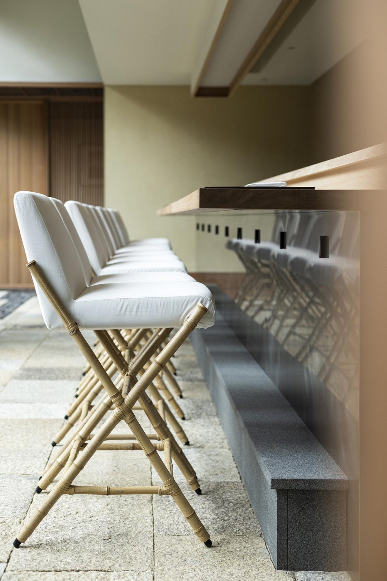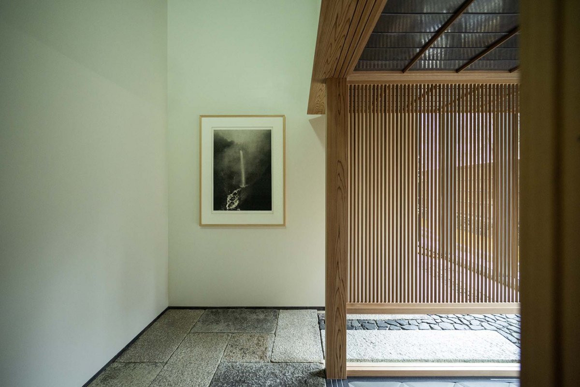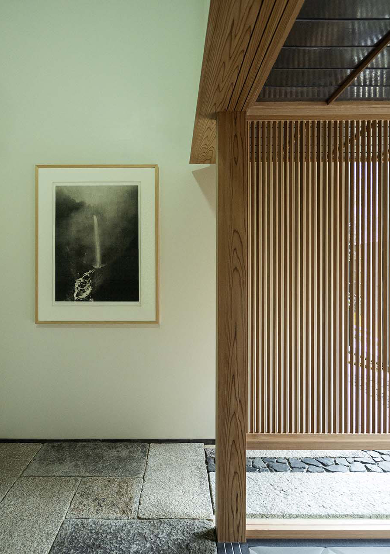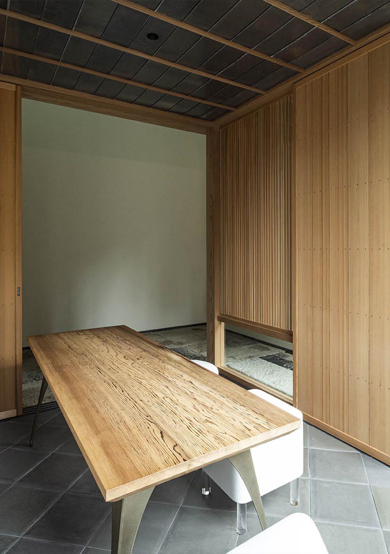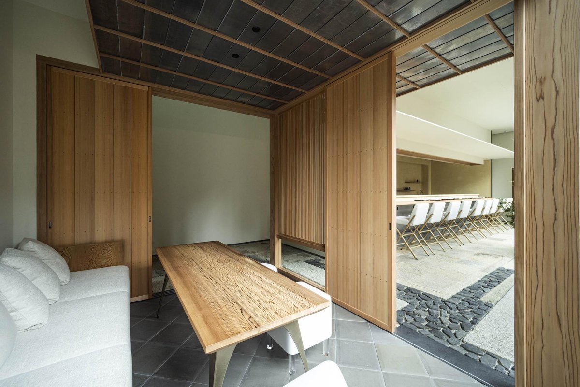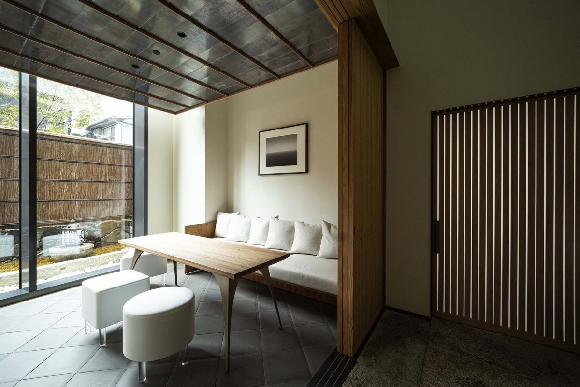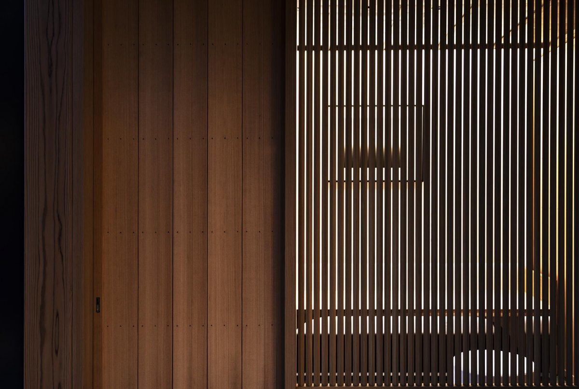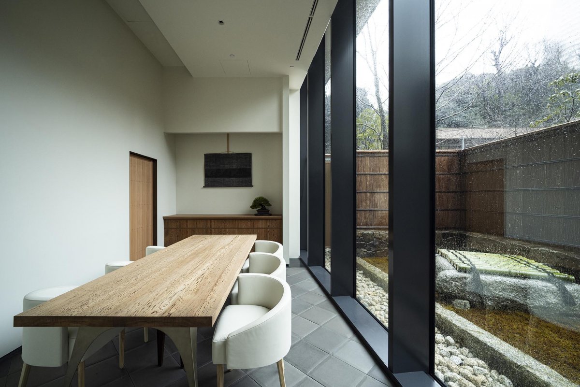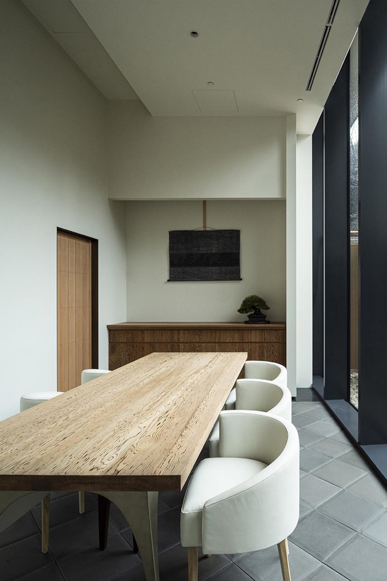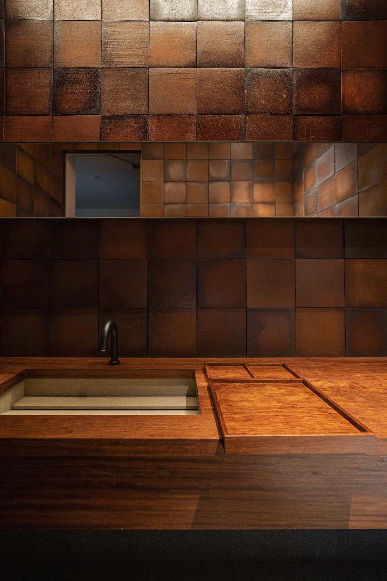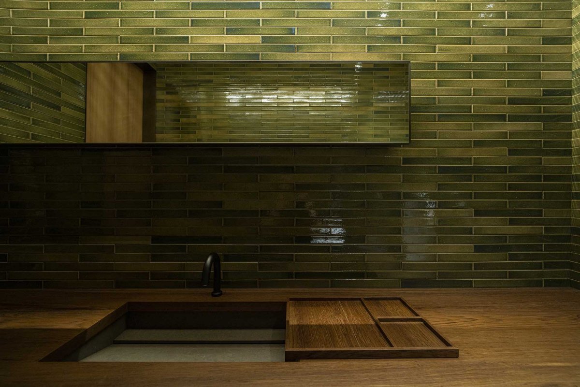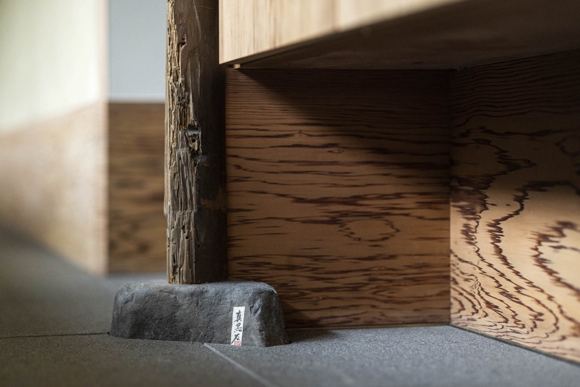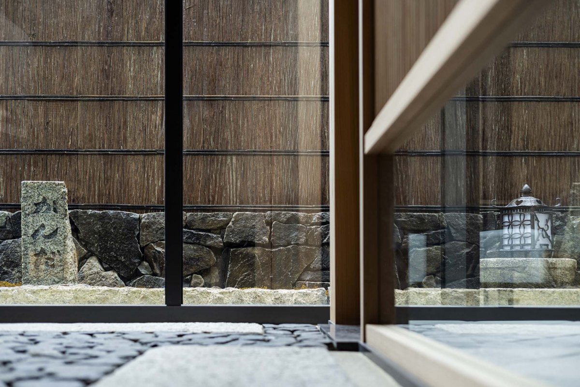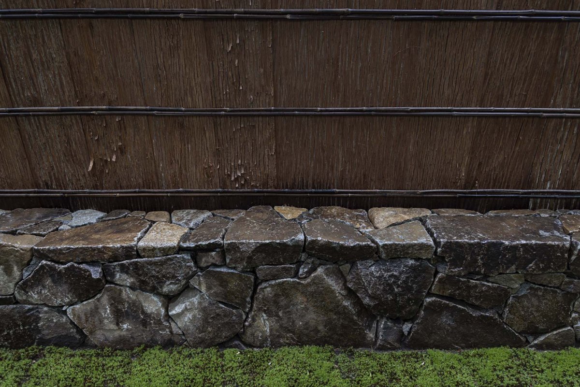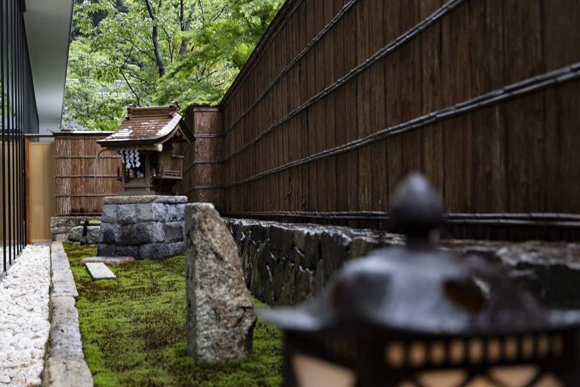
The new store design of a long-established restaurant with three Michelin stars for 15 consecutive years is to give room to the customer service space without increasing the number of seats in the counter 9 seats and 1 private room so far, and to create an open-air garden. Hiroshi Sugimoto was carefully considered and designed to be annexed, to provide an entrance and a waiting room, to rationally arrange the cooking space flow line plan behind the counter, and to have a dedicated entrance for private room guests.
As an important counter material, Hiroshi Sugimoto used good Kasuga cedar wood, and behind the standing position of the shop owner, they used the rhombus Tenpyo old wood, which was introduced as a floor pillar from the Shosoin repository.
The lighting that illuminates the counter is a diffused surface light source without a point light source, considering that the food stands out and the store owner's standing appearance stands out. Old lumber with a large well frame was installed in the open-air garden, creating the atmosphere of a well of famous water. Inari shrine was set up, and the long, narrow garden where the shrine floats in the moss garden was surrounded on three sides by a cedar bark wall, creating a quiet space despite being in the city.
All furniture is custom-made, especially the counter stool is an iron core covered with bamboo, which is a poem of Isoya Yoshida's sensibility. All the art works that can be hung on the wall correspond to the space as Sugimoto's works. In particular, a cypress frame "Kegon Falls" was hung at the entrance of the entrance, and the dignified "Ki" flowed, filled the space, was welcomed by the Inari shrine, and solicited the sign of flowing to the old well.
- Interiors: New Material Research Laboratory
- Words: Gina

