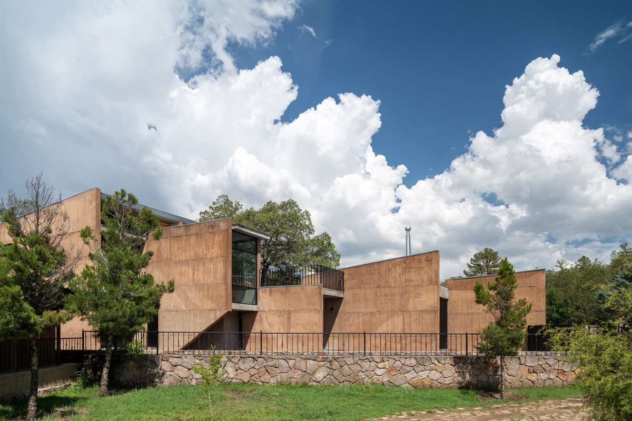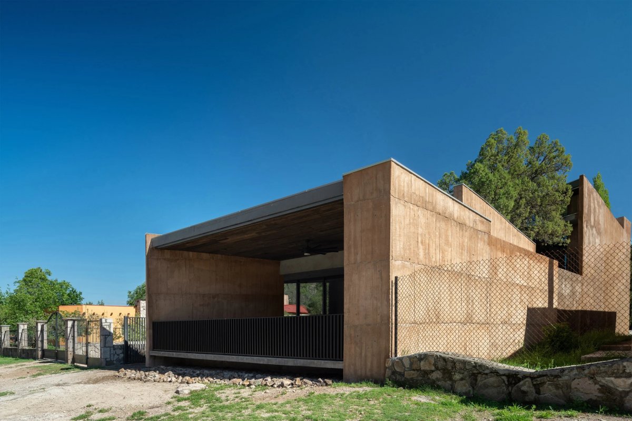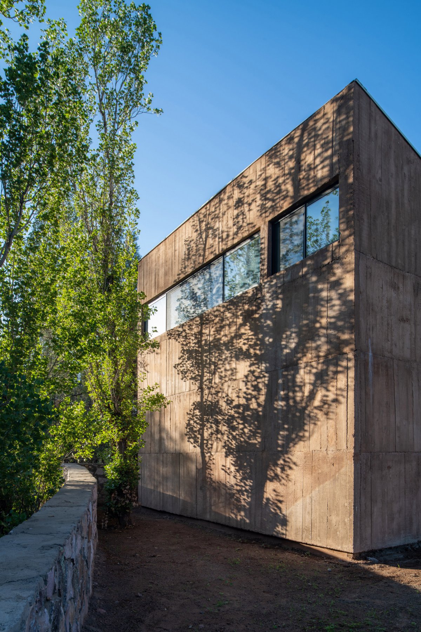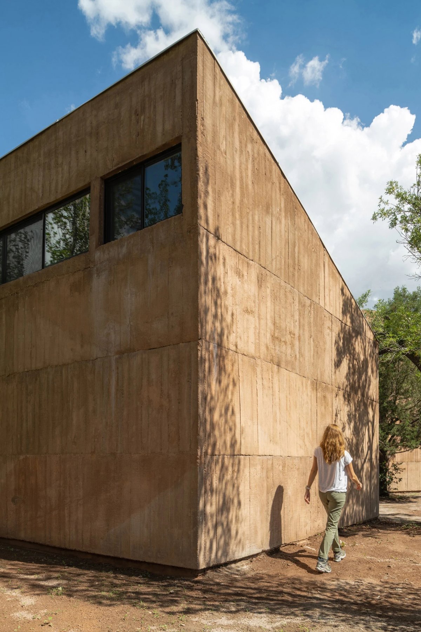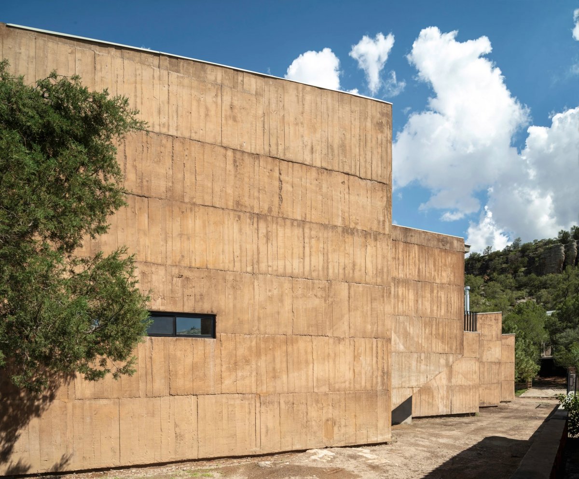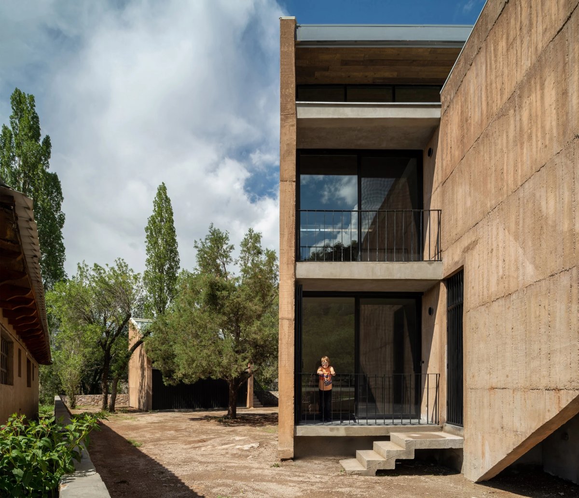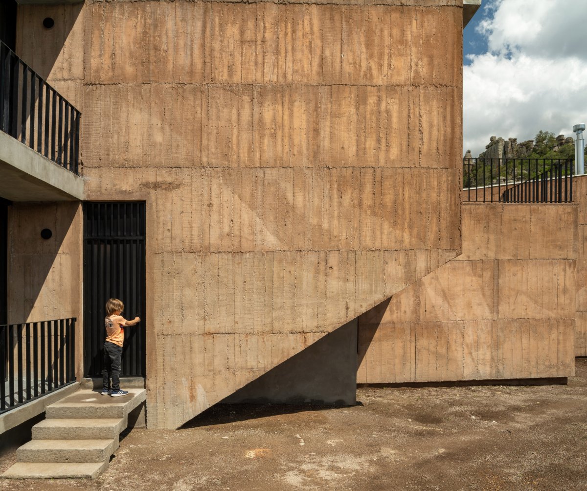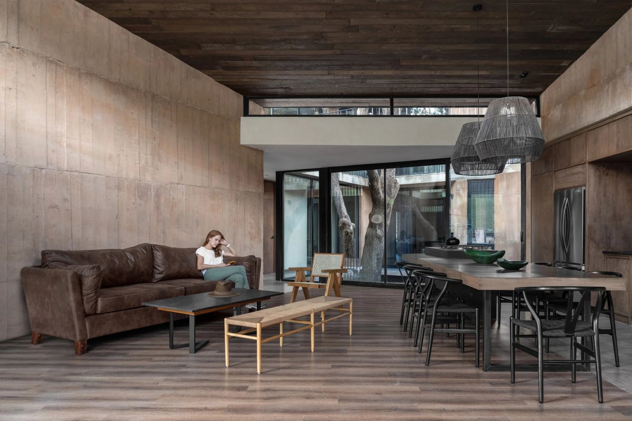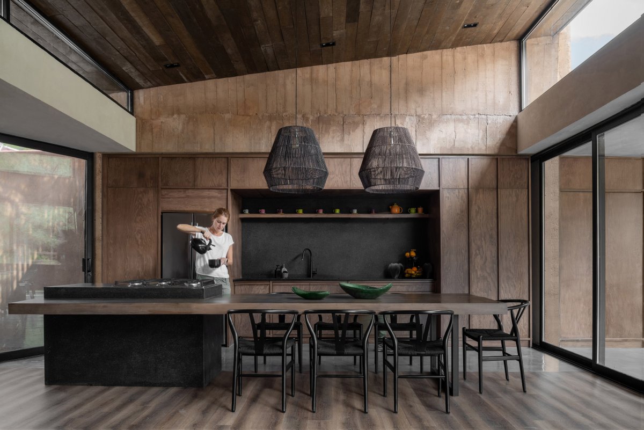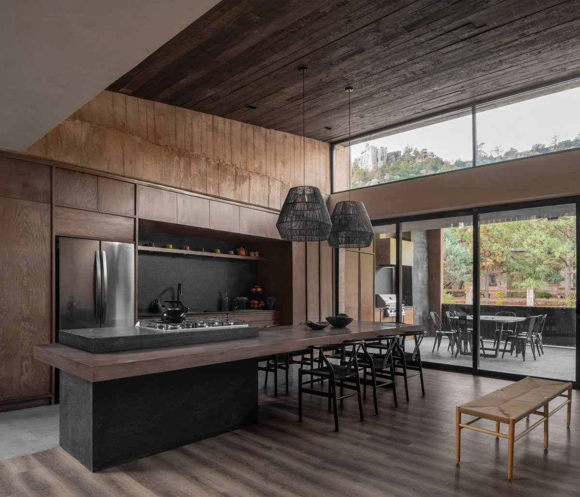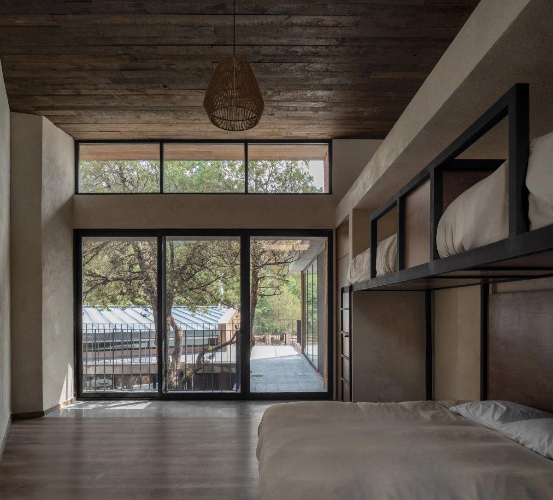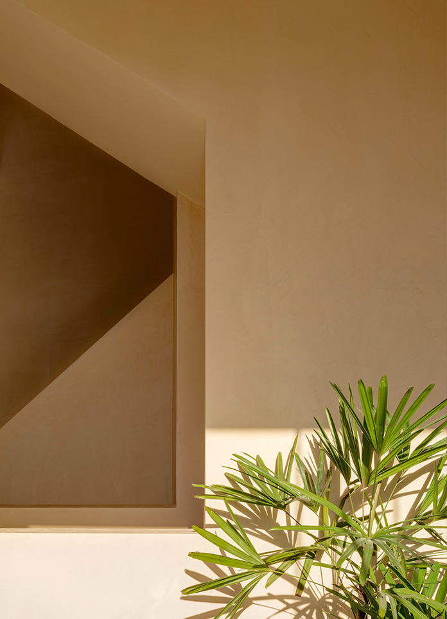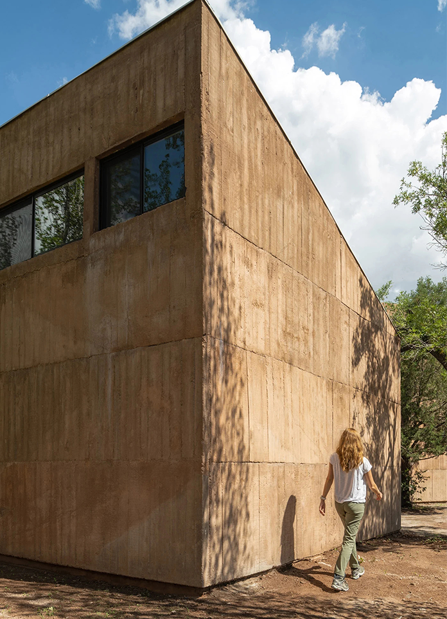
Located in a National Park in northern Mexico, this Casa Majalca vacation home's earthen tones match the rock formations of the nearby Cumbres de Majalca National Park, known for its dramatic landscape. OAX Arquitectos designed this remote home as a vacation spot for an extended family.
It is noteworthy that Casa Majalca was developed as part of the park, so part of it was reserved for villas, but its remote location lacked services, so OAX Arquitectos respected the local flora and fauna while promoting outdoor activities while remaining unaffected by construction. Such as camping and hiking.
The house has two bedrooms on the ground floor and two bedrooms upstairs. At the back of the lot, an open-plan kitchen, living and dining room overlooks the park through a high glass wall that opens onto a covered outdoor kitchen and terrace. The house is essentially off-grid, generating electricity through nine solar panels on the roof, drawing water from Wells and rainwater collection, and equipped with a septic system to treat wastewater.
The unique concrete texture of its facade was created by local artisans using formwork panels of various sizes, meant to look irregular and natural. OAX Arquitectos bet on an imperfect concept, which gives it a rustic and brutalist character. This decoration can also be seen in the living Spaces of the occupants, where the studio is complemented by dark wooden furniture, polished concrete and black walls.
- Architect: Oax Architecture
- Photos: Paco Álvarez
- Words: Gina
