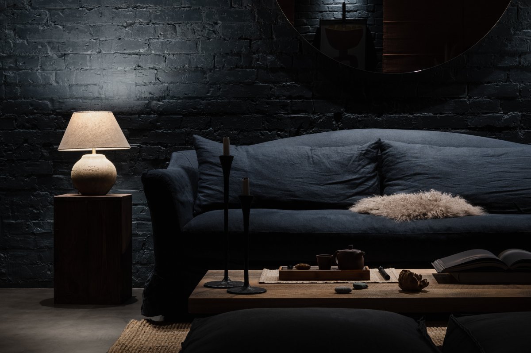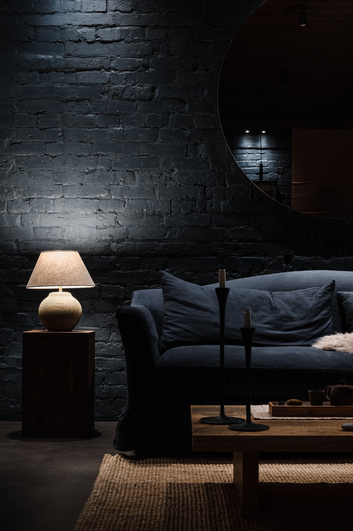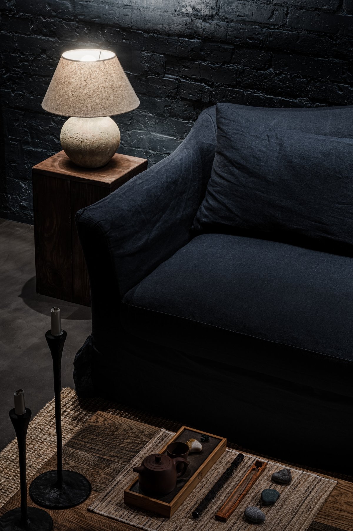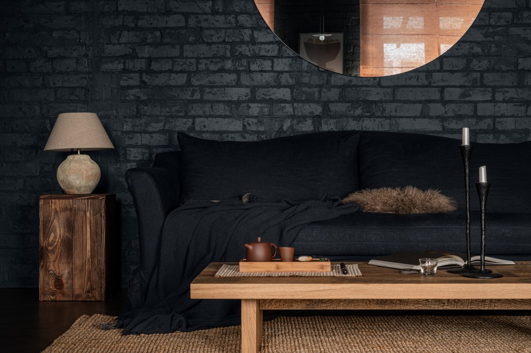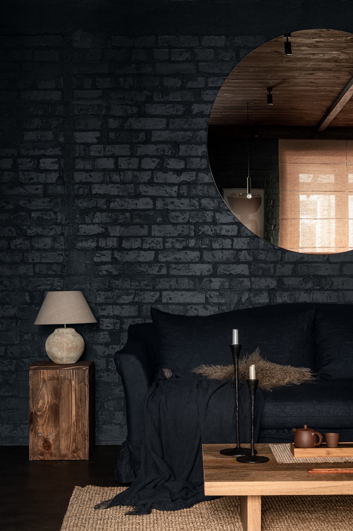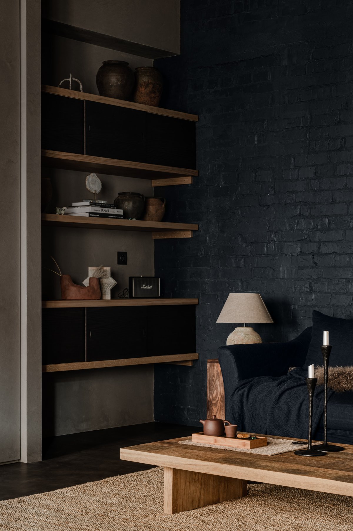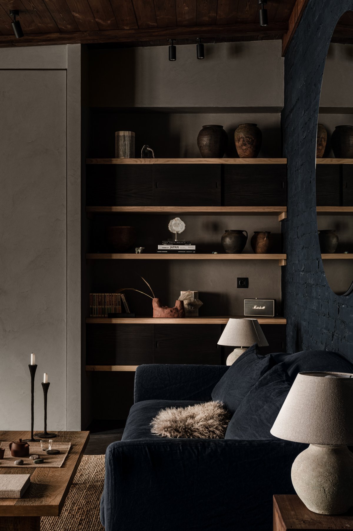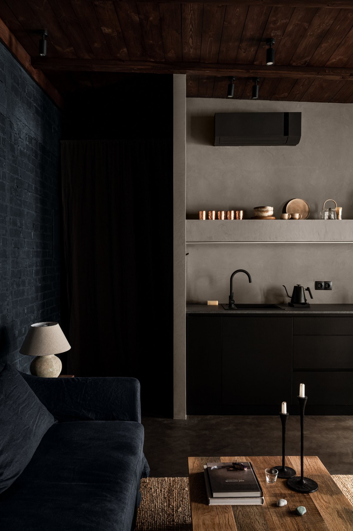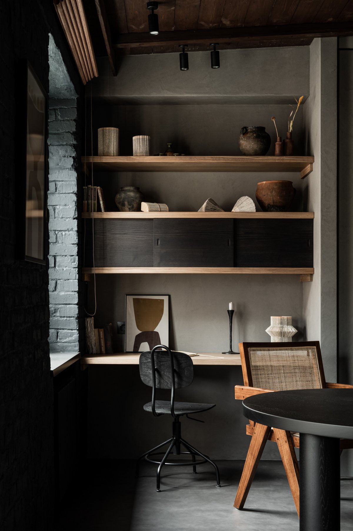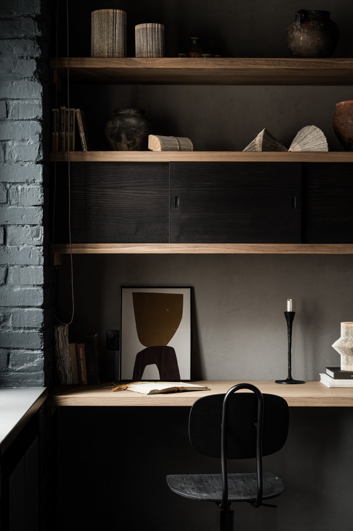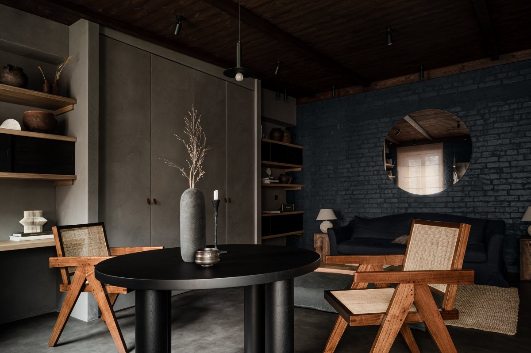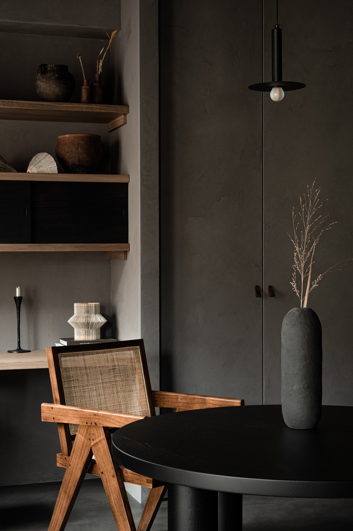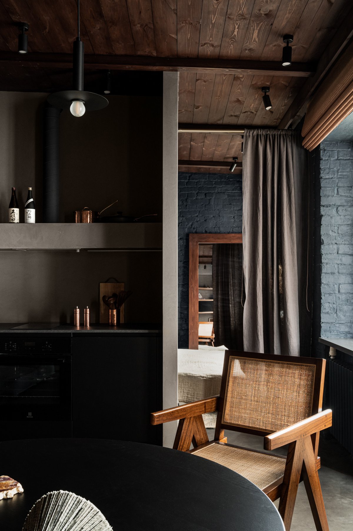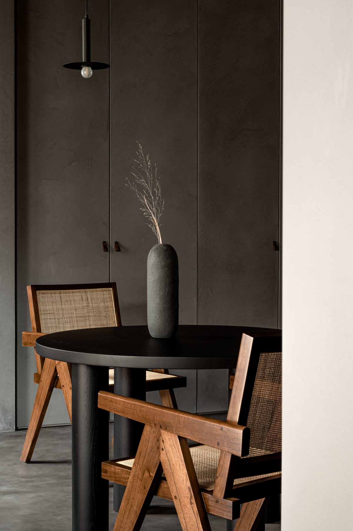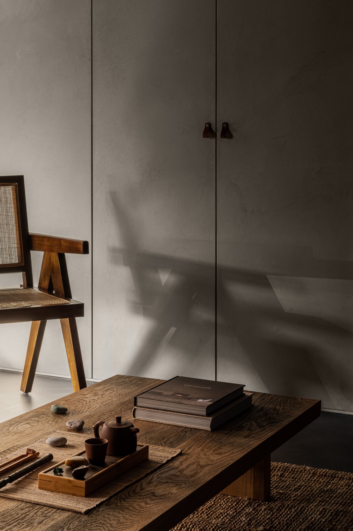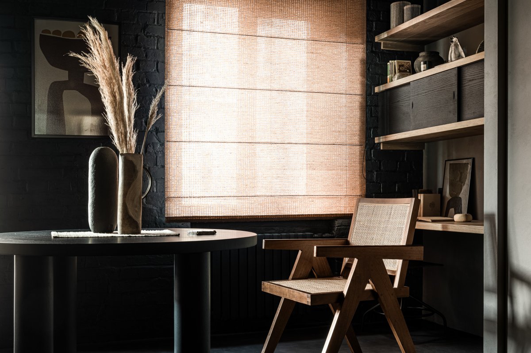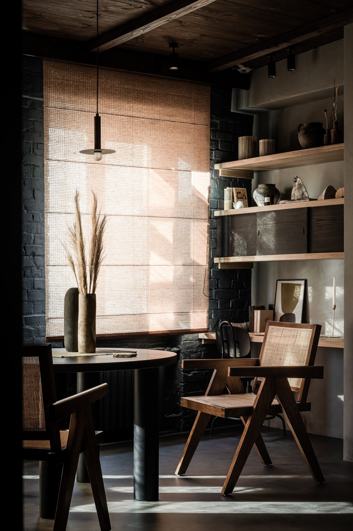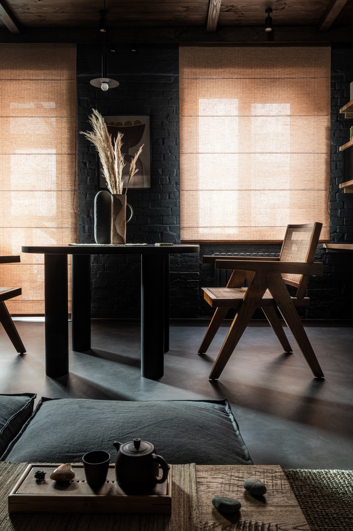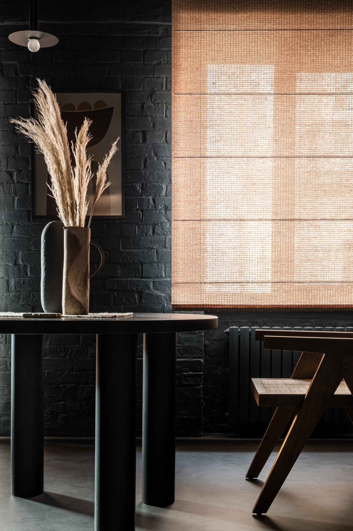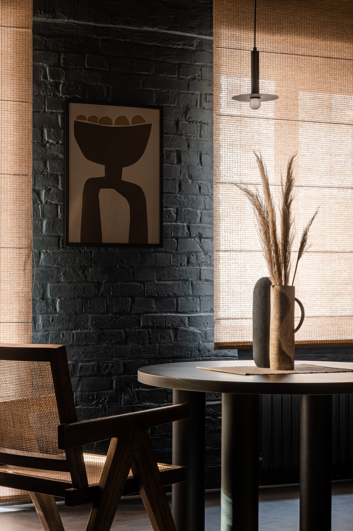
The name of the Dzen Space project was born during its creation. Starting as a rental apartment, it has gradually transformed into a place of power for clients, as well as a space for meditation and tea ceremonies with partners. Olga Fradina design studio chose a dark theme for the project and added dark blue colours to the grey colour scheme as requested.
The apartment is located near Bulvarno-Koudryavskaya Street in Kiev, on the last floor of an old brick house. The total floor area is only 45 square meters, with a small bathroom. It became clear that the apartment had to be rezoned to create enough space for all the intended functional areas.
By moving a wall that separates the bathroom, foyer and living room, it appears that a more spacious bathroom can be fitted with a full-size shower unit, with an adequate storage system in the foyer. The bedroom will move into a main living area where the kitchen used to be, and Dzen Space Club is now like a jigsaw puzzle with every piece in place.
This was possible because all of the furniture, except the chairs and sofas, were designed specifically for the project by Olga Fradina. The multifunctional space of the kitchen area, dining area, home office, wardrobe and tea room does not look overweight due to the balance of form and colour. A black ceiling makes the room look taller. There is no door in the room to increase the sense of space.
The designer envisioned a dark grey floor and wooden chairs, which were a boon to the whole project. Smooth microcement on floors, walls, built-in storage and kitchen facades creates the perfect backdrop for objects with vivid textures. The final element unifies the entire interior structure, balancing the two main textures and turning the initial spatial defect of the sloping ceiling into an aesthetic allusiveness of wabi-sabi that can be found in the rest of the interior.
Olga Fradina likes to create a mash-up of different styles that makes her designs timeless, not a passing fad. The circular mirror above the French sofa is deliberately placed opposite the window. The result is that a mirror creates the illusion of a window in the blind wall and also allows more sunlight to enter the room. The bedroom looked very small, so it was just the basics: a bed, a mirror, a stool for the nightstand and a rack for a coat hanger.
- Interiors: Olga Fradina
- Photos: Yevhenii Avramenko
- Words: Gina

