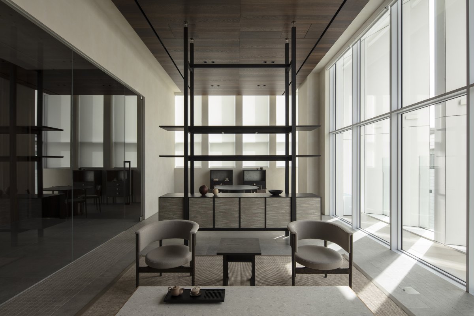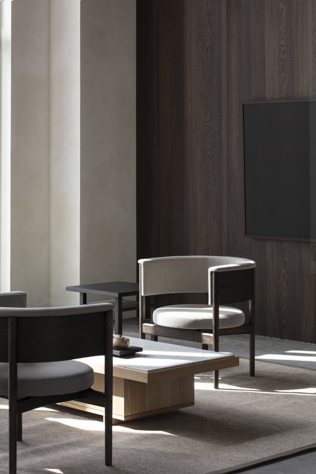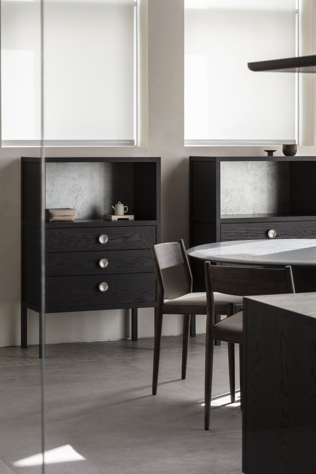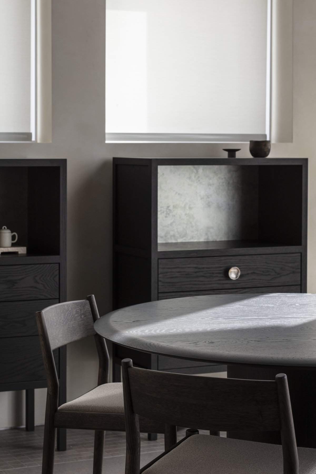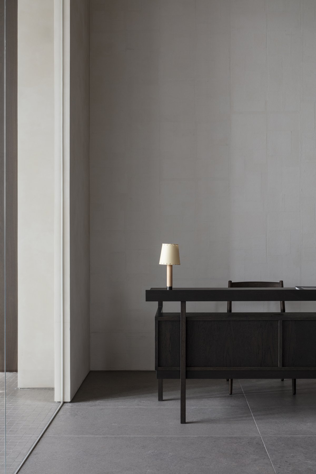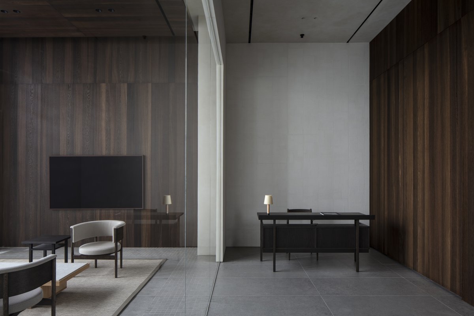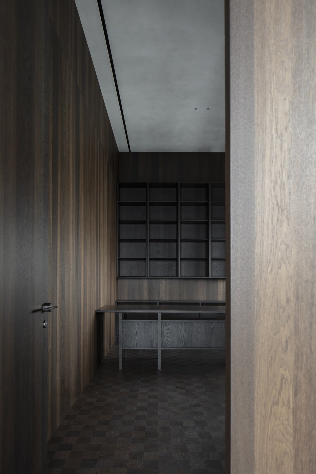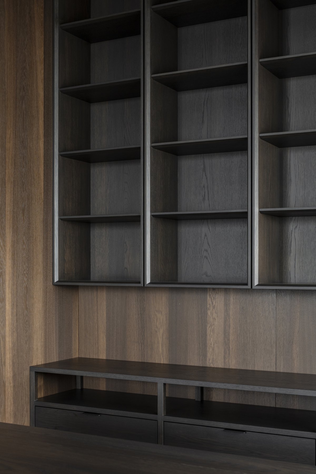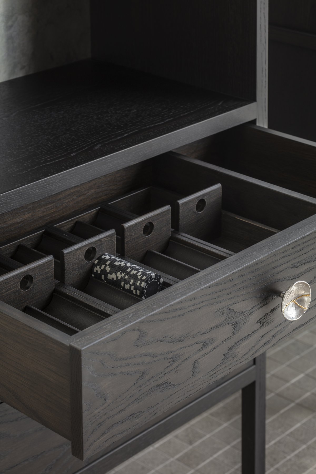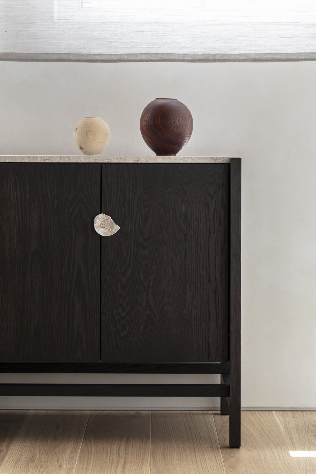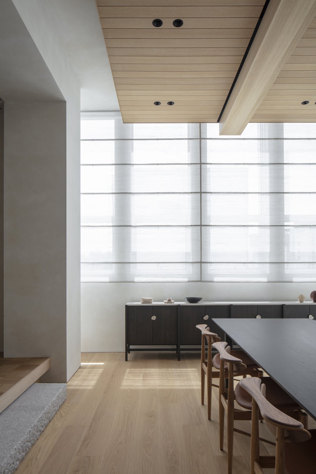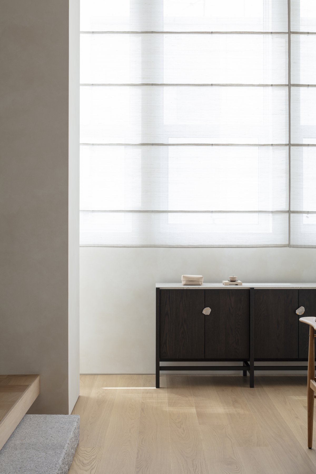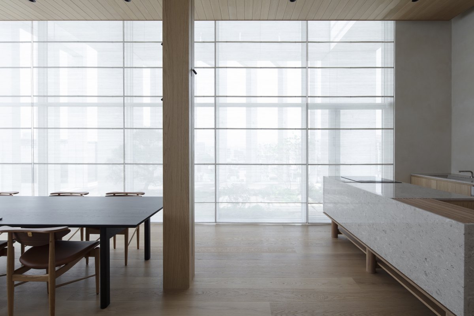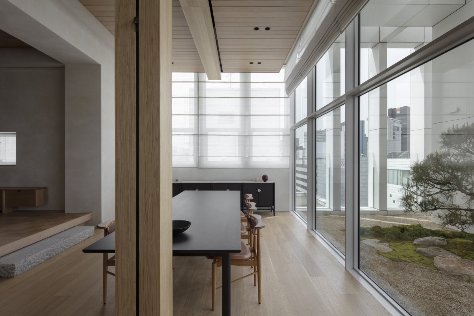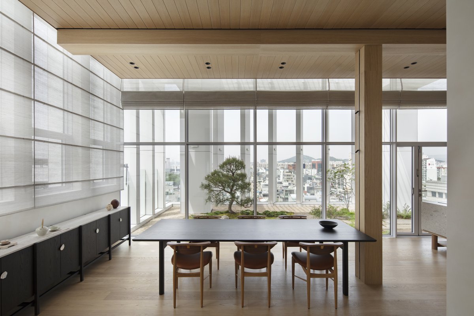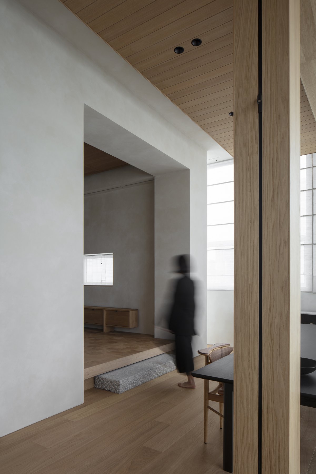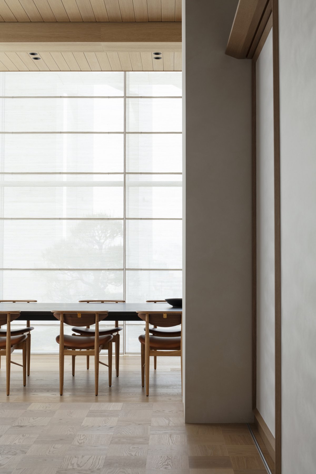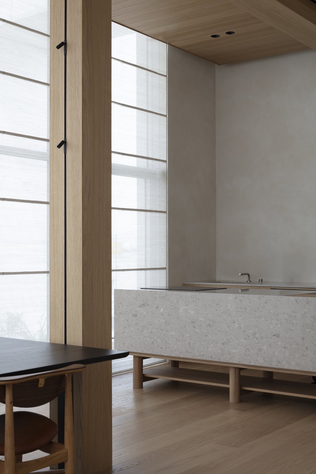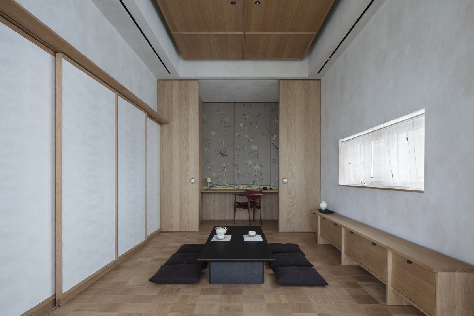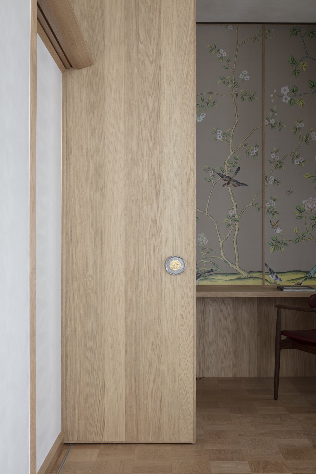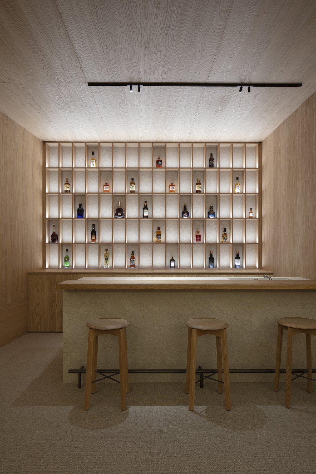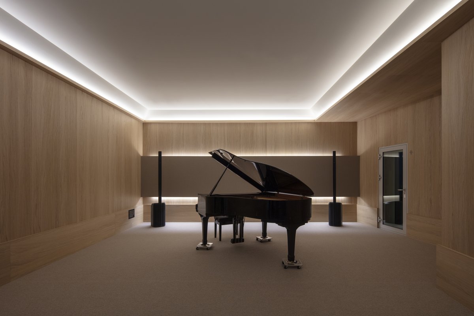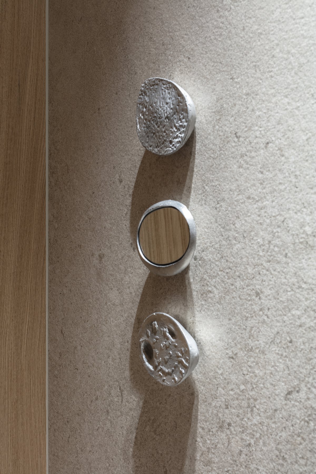
Seoul, South Korea, is a blend of ancient and modern city, modern skyscrapers and ancient city gates stand side by side, telling the story of time. It conforms to the cultural trend of The Times, but retains part of the traditional architectural charm, and with a unique sense of rhythm and humanistic temperature, writes the city's exclusive poem.
The 2024 C Lounge is a private lounge located in Cheongdam-dong, with a total of about 200 square meters, designed by local interior design Studio Salad Bowl Studio. From the overall layout to the local details, all show their profound understanding of minimalist aesthetics.
Spatial Stratification
The project consists of three layers. According to the functional distribution and moving line design, the designer stratified the space, each layer is independent and continuous, in order to meet the diversified needs while maintaining integrity. The ground floor features a music performance room and recording studio designed to create an immersive acoustic experience; The second floor has both office and reception functions, which needs to consider efficiency and comfort; The third floor is a private leisure area, providing a relaxing place for everyone to socialize.
The interior is simple and pure, but a closer look reveals subtle details hidden within. The main materials of the interior, such as the texture of the wooden wall panels, the touch of the stone floor and the gloss of the metal elements, have the perfect fusion of texture and temperature, and together create a low-key and elegant atmosphere.
The whole place follows the design concept of eliminating complexity and simplifying, and only through the interaction of natural materials and light and shadow, it creates a simple and rich spatial level. Every detail and material has a tacit dialogue with the design language and gives them a unique vitality.
The Charm of Detail
The interior metal handles, created by Salad Bowl Studio in collaboration with metal artisans, are one of the highlights of the space design. Each piece of furniture and fixture is tailor-made for the project, interpreting the brand's philosophy with exquisite craftsmanship. Through the placement of these customized elements, a visual experience that is both practical and artistic is presented.
Light is also one of the core elements of the space. Through the combination of natural light and artificial light, the texture and color changes of the material are highlighted. The first floor recording studio uses soft lighting to create an immersive atmosphere; The second floor office area uses indirect lighting to bring comfortable visual effects; The leisure area on the third floor creates a peaceful and relaxed environment through warm light, sensing the flow of light and shadow.
The warm texture of wood, the hardness of stone and the luster of metal intertwine to inject multiple sensory experiences into the space. The material selection of the ground and wall not only highlights the importance of touch, but also invites people to feel the temperature and level of the space through physical contact, introducing natural atmosphere and humanistic feelings into the overall space.
Order Aesthetics
Salad Bowl Studio shows great sensitivity in the control of spatial proportions. The placement of furniture and artwork is precisely arranged, creating a visual balance with clean lines and orderly structures. Whether it is the curved edges of the furniture, or the geometric lines of the walls, together create a harmonious and rhythmic sense of order.
Each floor is carefully designed to have a distinct emotional atmosphere to meet the needs of customers in different use scenarios. The immersion of the music performance room, the focus of the office area and the relaxation of the leisure area are cleverly presented through the combination of materials, lighting and furniture, making the space an organic carrier of emotion and function.
Ultimately, the 2024 C Lounge is not just a physical space, but an experience and a memory. All the designs start from the senses, making people feel quiet and comfortable in the space. And continuously through the details and emotions of the effective transmission, so that the space in the user's mind left a lasting impression.
- Interiors: Salad Bowl Design
- Photos: Kiwoong Hong

