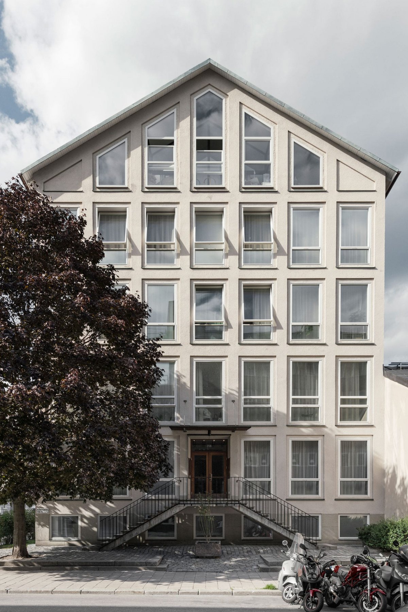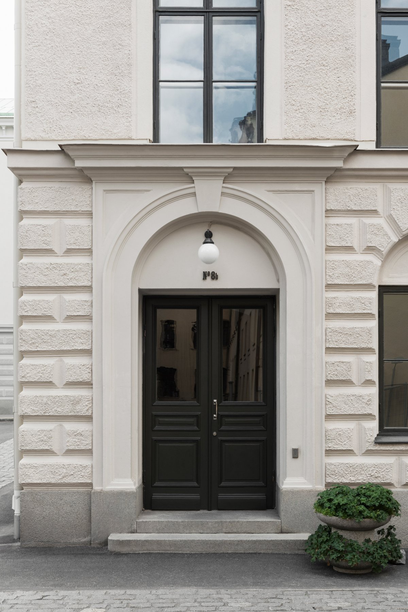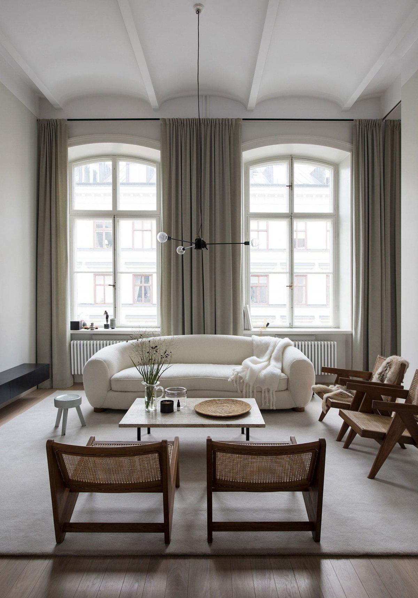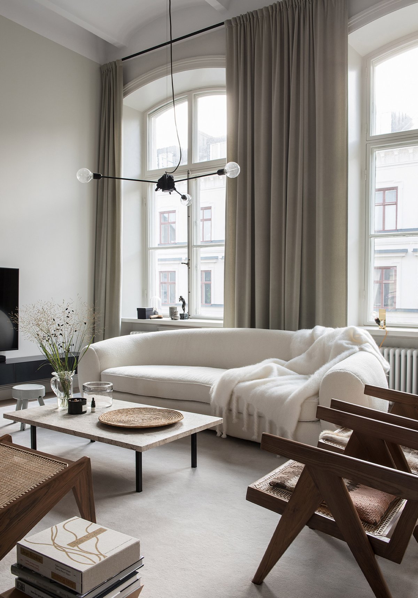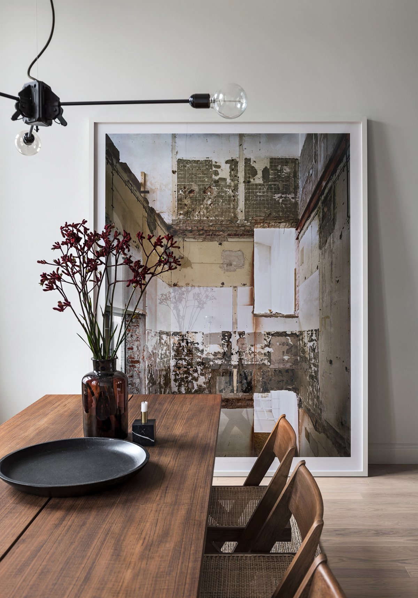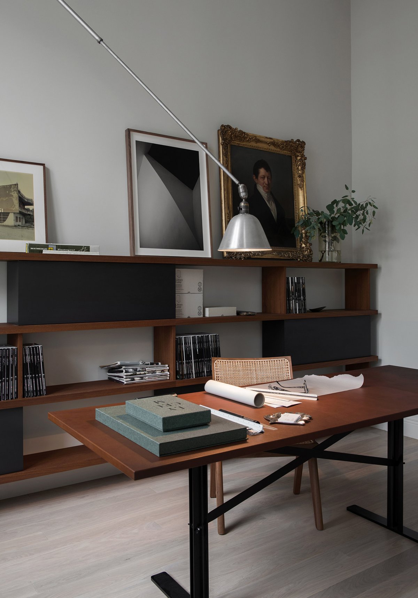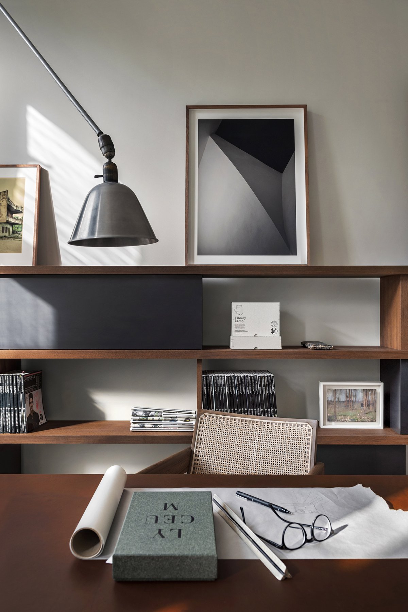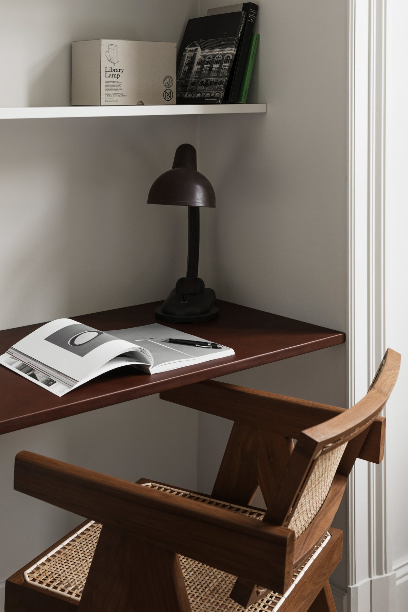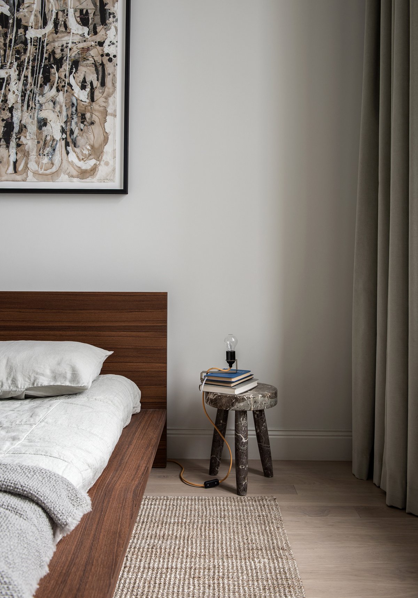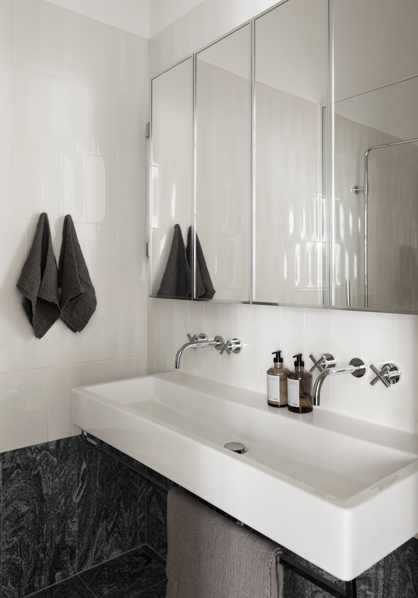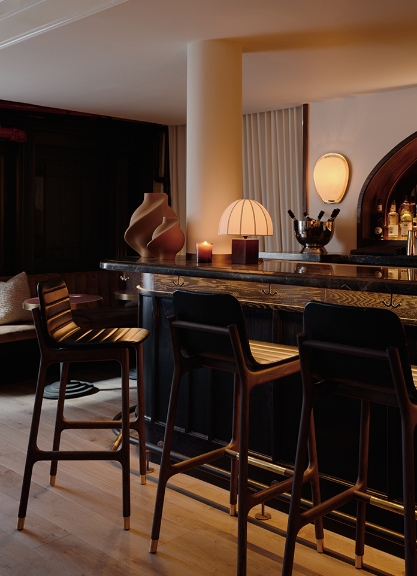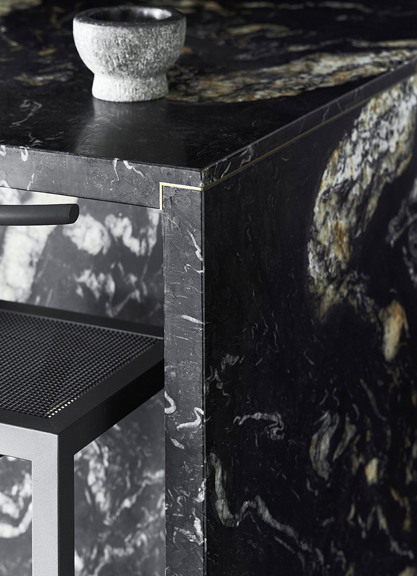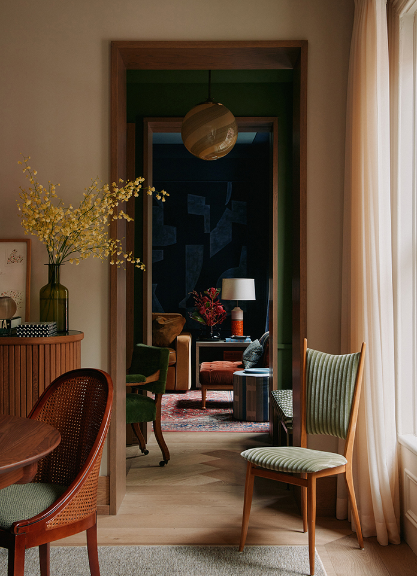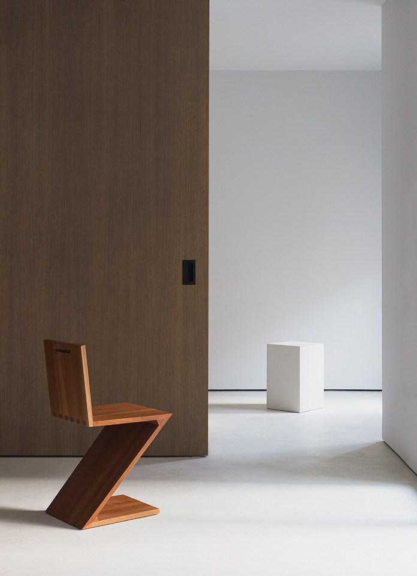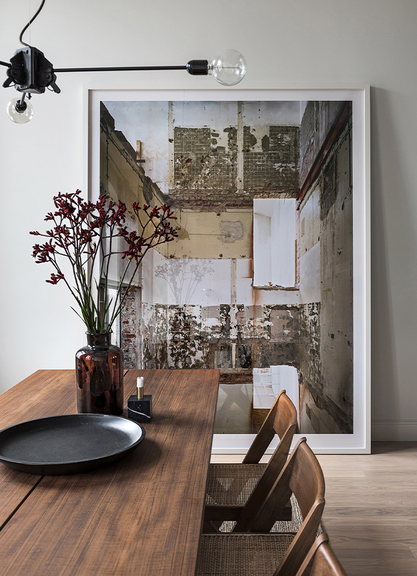
Andreas Martin-Lof Arkitekter has transformed the former Pharmaceutical Institute at the Old Technical College in Stockholm into light-filled apartments that feature historic decor details.Designed by Swedish architect Gustaf Dahl in 1896, the heritage listed building has been renamed Lyceum and now contains 39 spacious flats with interiors that nod to its past life as a laboratory.
Each of Lyceum’s apartments contains two single bedrooms and bathrooms, along with a master bedroom and office.These encircle an open-plan living and dining area at the heart of the flat, which feature grand four-metre-high barrel ceilings.Dressed with sheer, floor-to-ceiling curtains, these ensure the spaces are bright and filled with natural light.
Original niches in the walls that were previously host to bookshelves have also been restored and refitted with dark wooden shelving and writing desks.This wooden detailing continues to run throughout Lyceum, with the intention of evoking the old laboratories and wooden furniture that once filled them.This is most prominent in the kitchen, where wooden stools designed by Pierre Jeanneret and a giant breakfast bar take centre stage, alongside storage units that resemble fume cupboards used for scientific experiments.Elsewhere, the apartments are all complete with a muted yet opulent material palette that Andreas Martin-Lof Arkitekter modelled on the existing aesthetic of the building, which has an off-white facade and inky-black entrance door.
- Interiors: Andreas Martin-Löf Arkitekter
- Photos: Erik Lefvander
- Words: Qianqian
