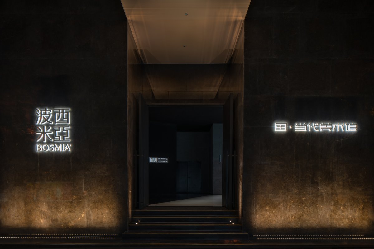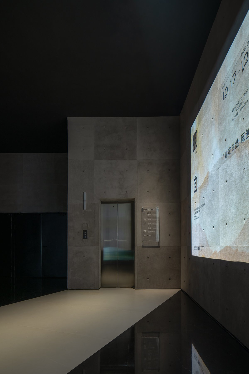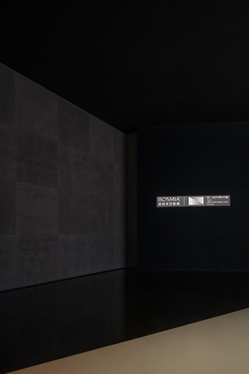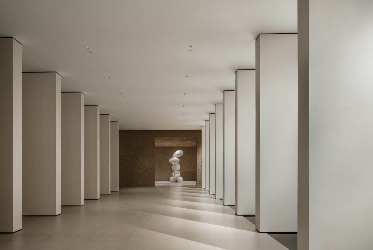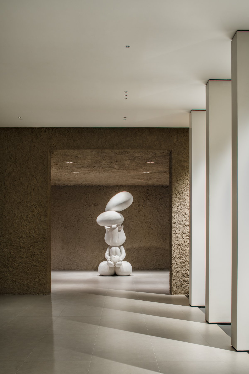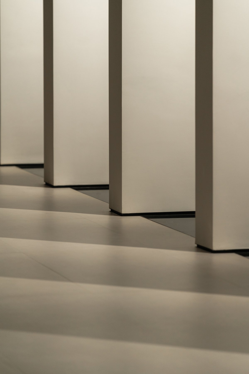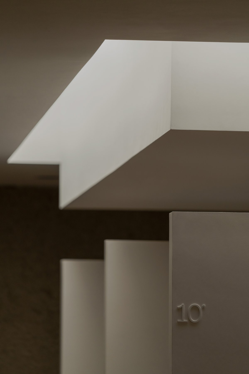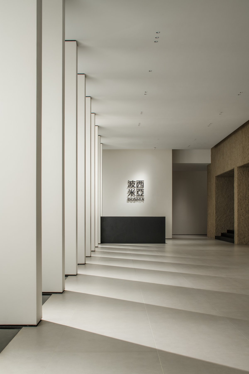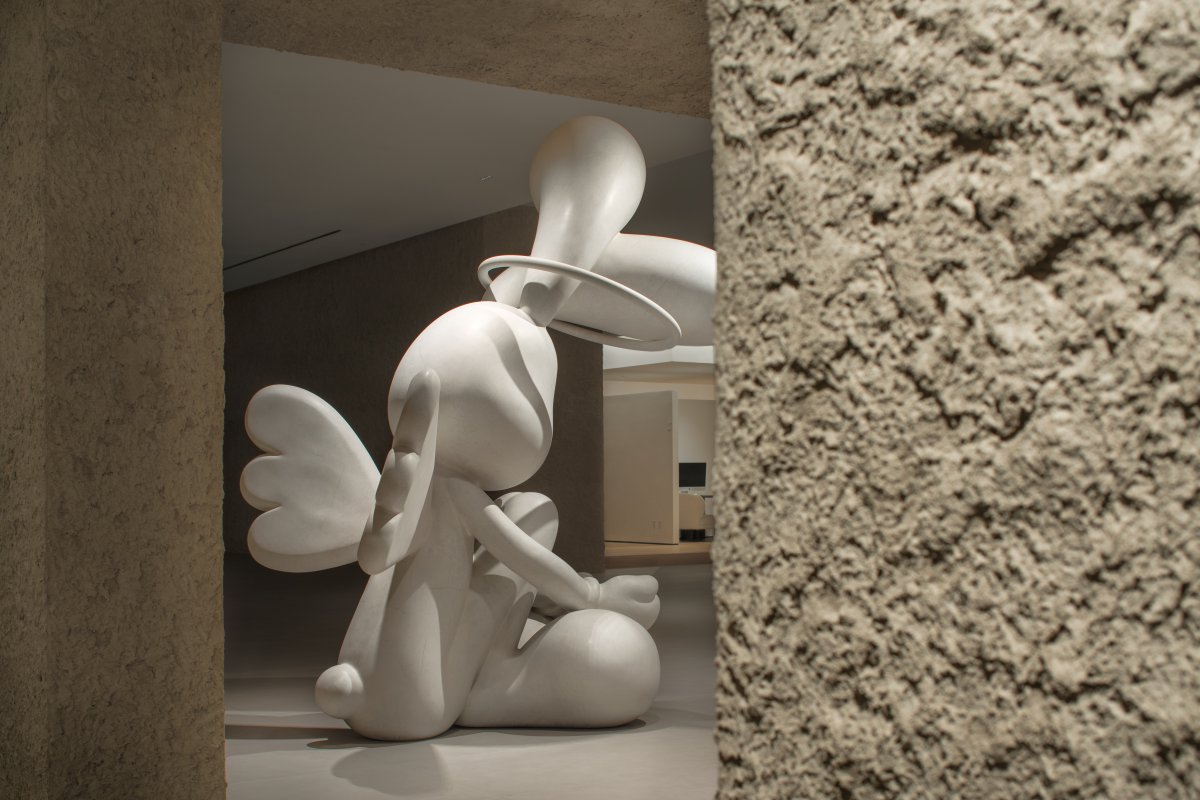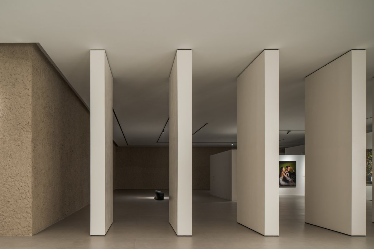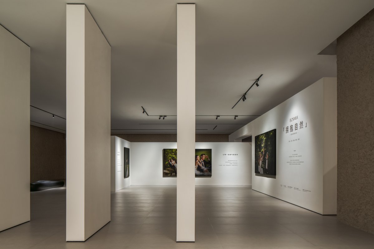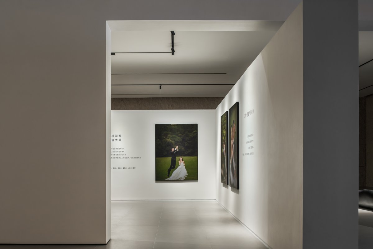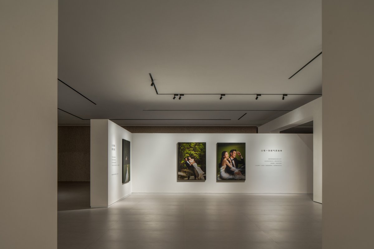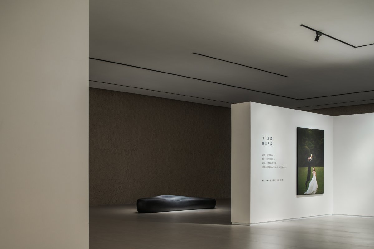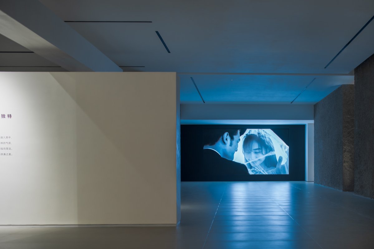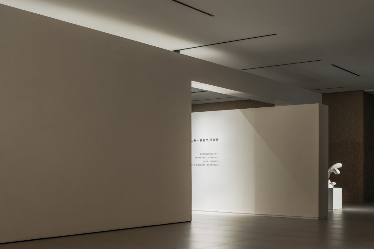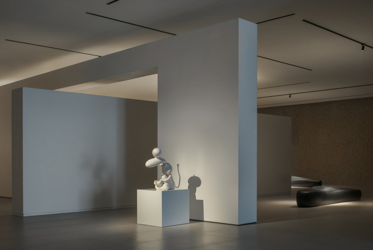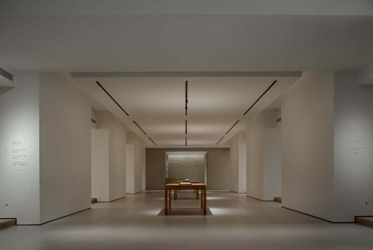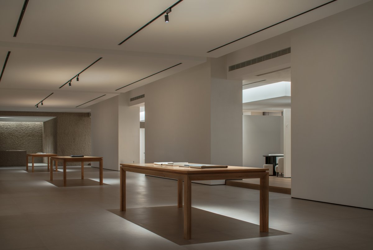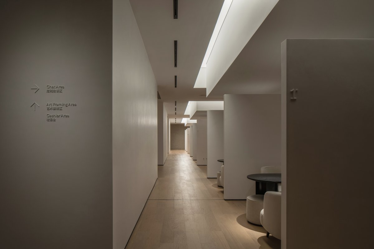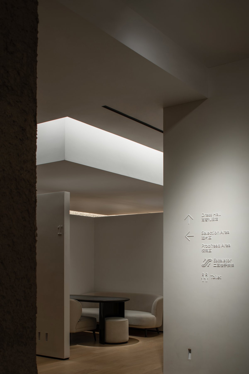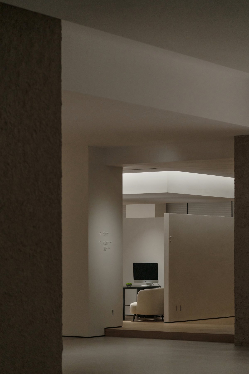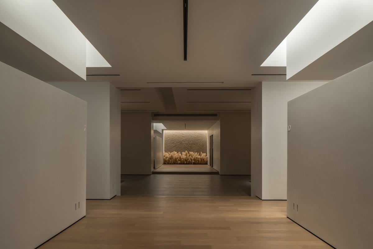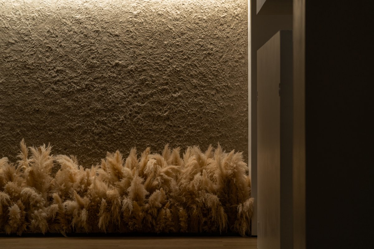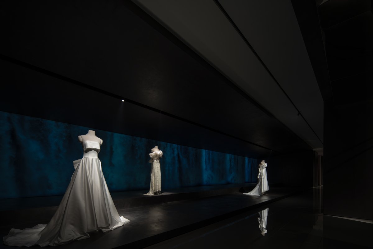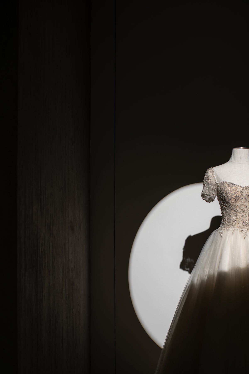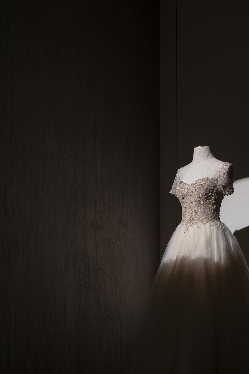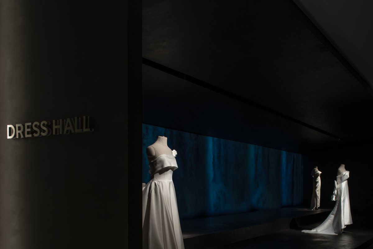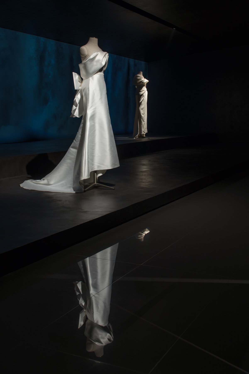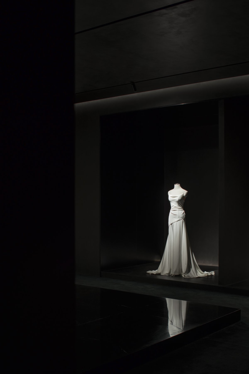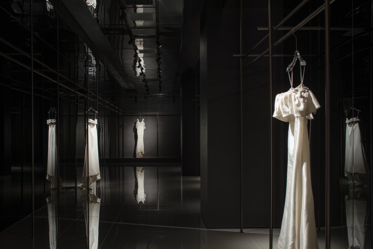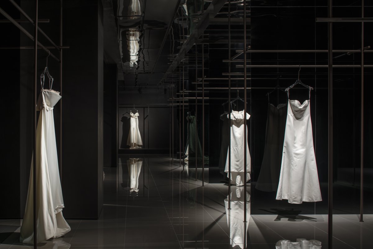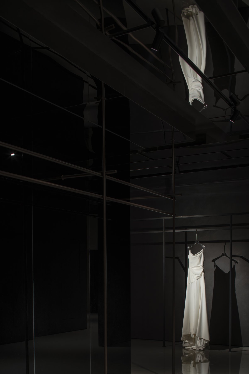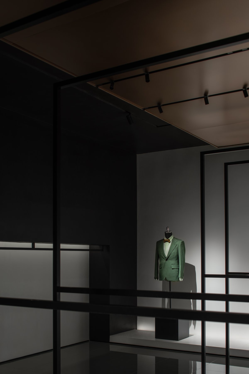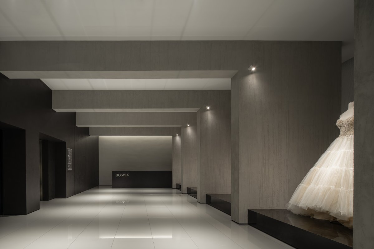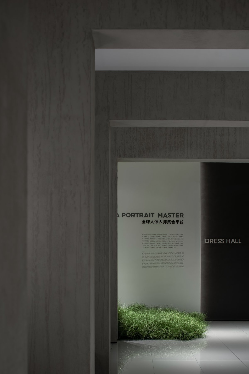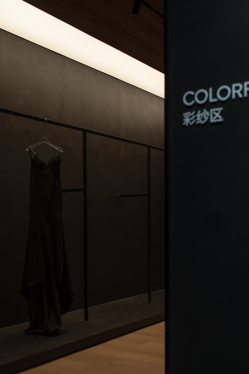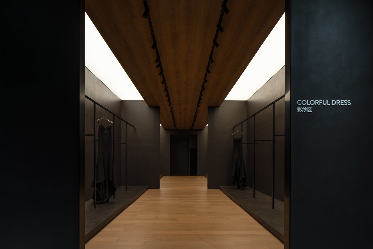
TIAN Contemporary Art Museum
The power of abstraction forms order.
The“classical principles”extracted from the classical style has evolved to the present when modernity is in a leading position. However, the hidden, inner order that forms a magnetic attraction has always existed and perceived by us. It is like a“seed”with tenacious vitality, from which sprouting the concept of“abstract geometry”about architecture, structure, material, and spatial form. And then to develop a specific construction method based on certain site.
Concealed And Still
For BOSMIA, the Binjiang store located on the west bank of the Xiangjiang River in Changsha, is a brand-new identity display, constructing the brand's first cultural and artistic complex with a volume of 18,000 square meters. Mies van der Rohe believed that “structure is like logic”, which is meticulous, clear, and traceable. This point of view is also applicable to specific architectural forms. Seen from a distance, the criss-cross linear facades of the building presenting a unique skin texture in the city.
As the independent entrance of the brand, the combination of the door and the image display constitutes the basic characteristics of the enclosed “preface hall”. Creating a subtle, pure, and art museum style atmosphere to welcome customer's visit. Stepping up the stairs, the dynamic situation of outdoor crowds, noisy streets and bright light instantly transforms into a static and concealed space status. In order to solve the imbalance of the vertical elevator layout, a slanted wall grows out of the ground,breaking the standard of the central axis and establishing an asymmetrical balance.
The Individual Memory
Unlike space, which has multiple dimensions, time is irreversible and unidirectional. Although we have grown up and left the homeland, those memories of home have never been forgotten,lingering on everyone's mind. So, the soil evolves into a concrete carrier of abstract memories in the space. Take the elevator to the third floor, the“soil box” and “soil facade” showing in different space, vaguely reappearing the individual memory which has become more and more profound as time goes by.
In order to make the walls come to life and become part of the space volume, it is necessary to rediscover the aesthetic value of the pure surface. The walls are arranged evenly on both sides of the main traffic flow, establish a ritual language of “sequence”. Light passes through the curtain wall and projects on the ground, adding vivid natural light and shadow to the simple ground. The reception area becomes a impressive welcome area by the precise construction of the form, also as the most popular background for indoor shooting.
The conversion relationship between artworks and viewers has always been the focus of exploration by aesthetic theorists. Solidified, dynamic or instant art forms will have richer meanings due to people's participation.The opening visual immersion area seems to “waste”some space, but it provides another new possibility for the interaction and expression of art. Different theme activities change from time to time, which makes the single space flexible and has multiple functions such as galleries and art exhibitions.
Organic Order
Step to the inside, the rhythm of the space changes from asymmetrical to ordered, and the central axis gradually emerges. Based on the column network in the frame structure, the columns are hidden in the wall to form a stable and solid facade. And the open walls correspond to each other. Three simple, elegant and concise solid wood booths become the visual focus of the space. In addition to being used as countertops for daily mounting work, they can also be used to display albums and show vivid image moments to customers.
Enclosed selection area and reception area with the same structure and shape construct an independent territory, which is convenient to private communication and contract signing. Corresponding to the open walls, Reeds swarming with each other high and low appearing in the vision. This special Installation creates a beautiful opposite scenery. With the rendering of lights, as the pastoral life far away from the city and the old memory emerge, visitors will have an emotional resonance in it.
The Show Of Life
Bei Dao once wrote a special poem called “Life”. There is only one word——“web”, which summarizes the essence of life concisely and powerfully. Family is the smallest unit of complex society. So for most people, marriage is the inevitable choice for their romantic relationship. Since then, the two person began to live together, weaving this happy and huge “ web of life”.
Therefore, once the social meaning of“web”was translated into the spatial language used by designers, the material form would present a very unique look. Different from the independent display racks of ordinary from, the dress area on the second floor shows a sense of interweaving and continuity through the overlapping brackets and the mirroring ceiling. In the dim environment, with the projection of lights, the cultural connotation of“web”is deconstructed, and the dress becomes the important display focus.
The meaning of space changes by the spirit of brand. Pioneering consciousness can always inspire the autonomous exploration of visitors. BOSMIA, which involves multiple art fields such as wedding dresses, styling, suits, mountings, handcrafts, and exhibitions, has always been trying to convey the philosophical theme of “art without boundaries”in a unique way, and hopes to create a global portrait photography artist platform focus on video art.
- Interiors: Scope Design
- Photos: HereSpace He Chuan
- Words: Off-words / Venus

