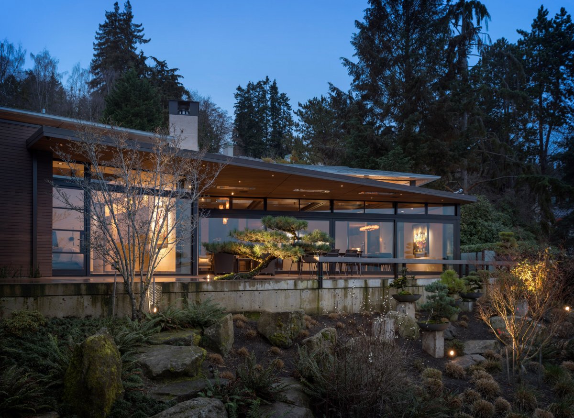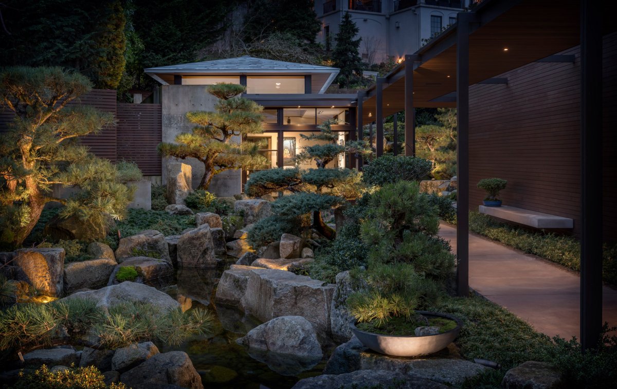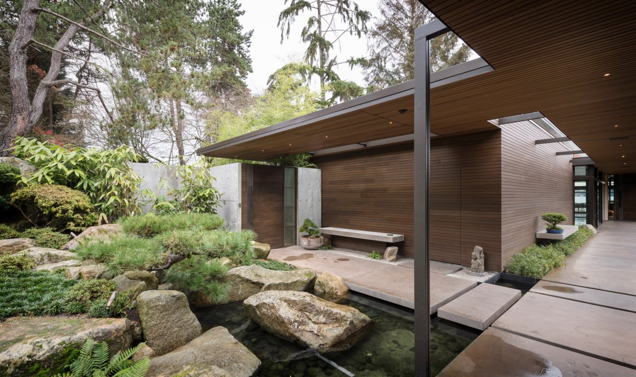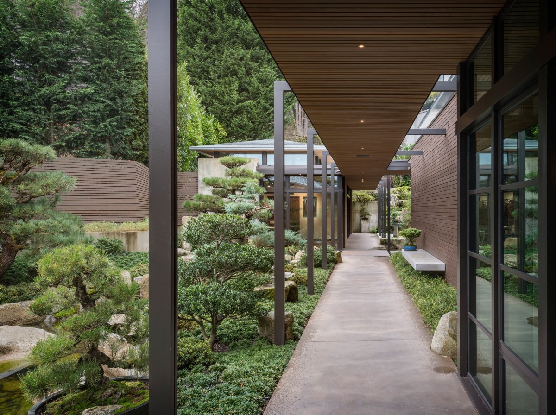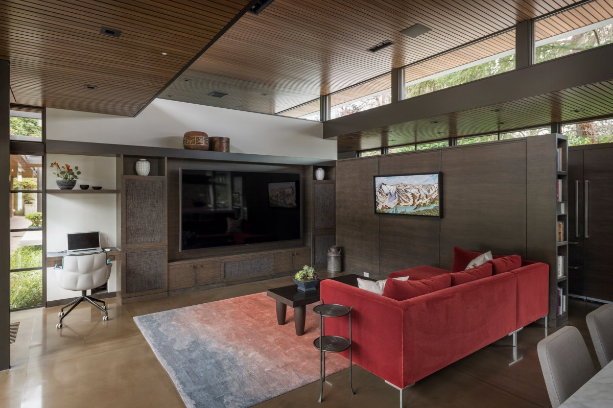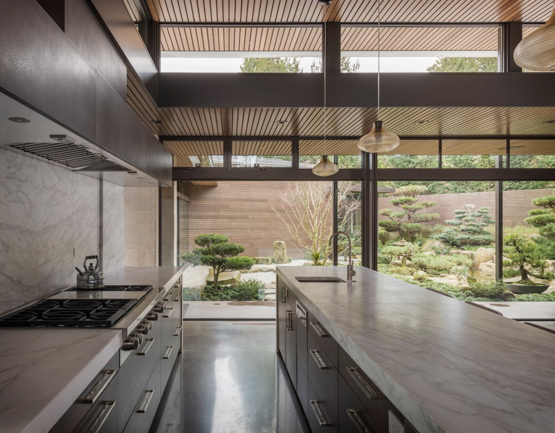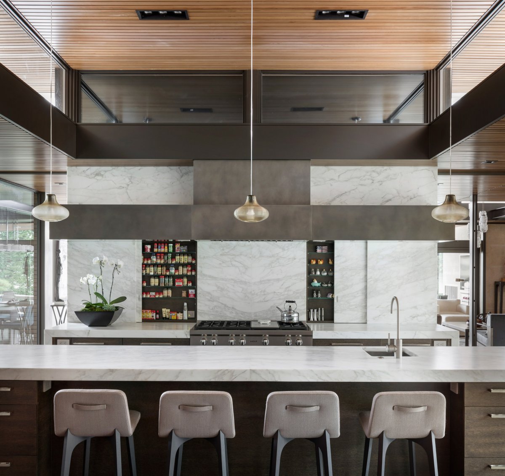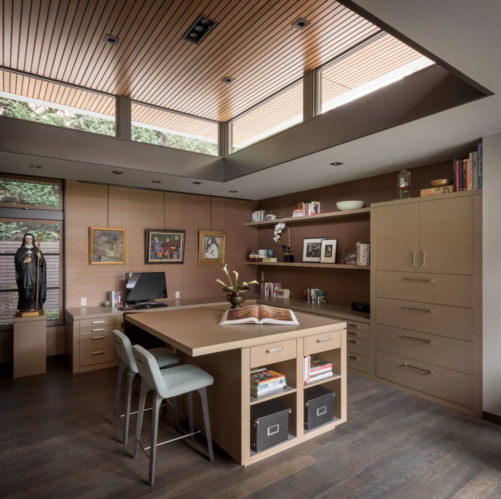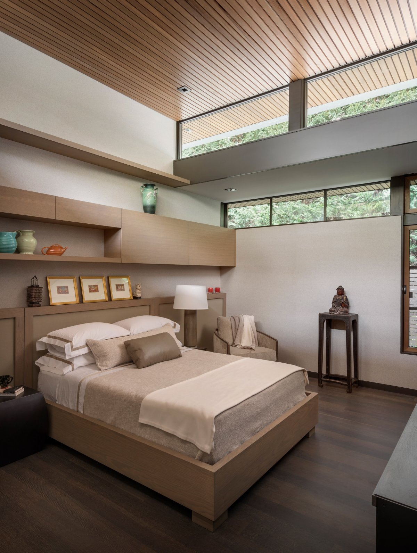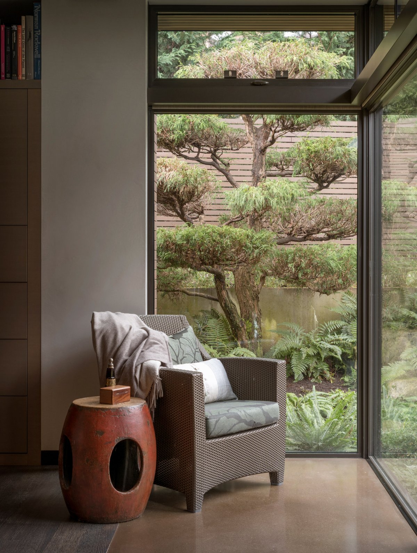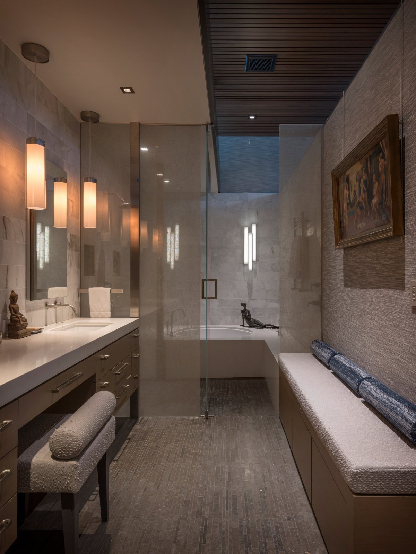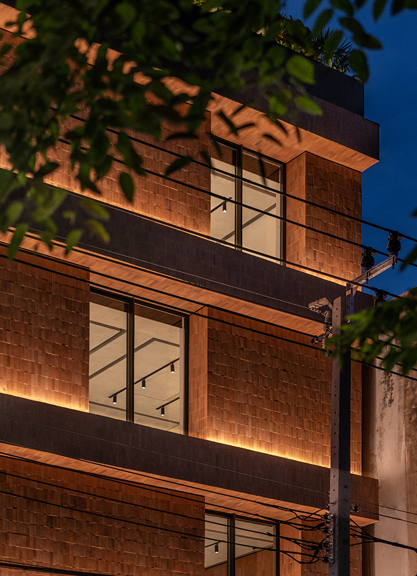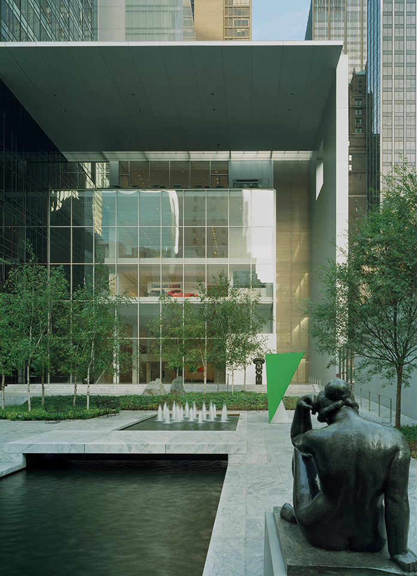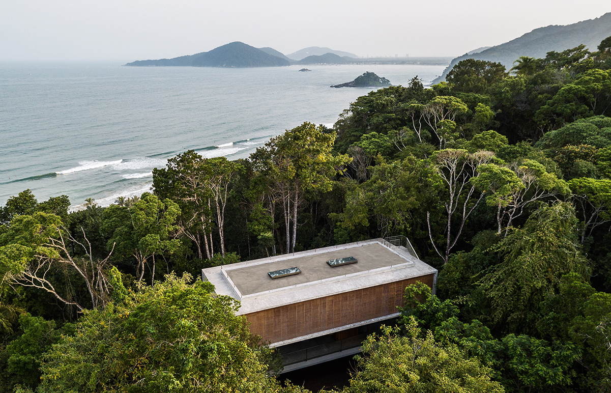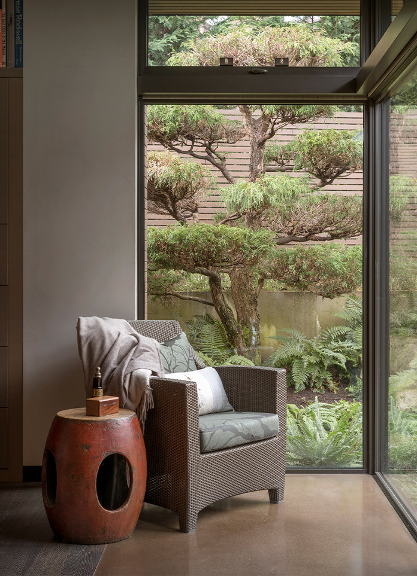
Washington firm Stuart Silk Architects has completed a waterfront home in Seattle that consists of cedar-clad pavilions surrounded by a Japanese-style garden. The Hidden Cove residence is located on Lake Washington in the city's Washington Park neighbourhood. Built into a sloped site, the home is afforded views of the water and the Cascade Mountains in the distance.
Local firm Stuart Silk Architects conceived the project for a couple who desired a tranquil atmosphere and access to water. The residence also needed to accommodate their unique collection of outdoor plants. "For over 20 years they had amassed an impressive collection of plants, which they lovingly cared for and painstakingly pruned, consistent with the traditions of Japanese landscaping," the studio said. "For them, the garden was as important as the home."
Hidden Cove Residence by Stuart Silk Architects, In terms of an architectural style, the goal was to create a dwelling that drew upon Japanese vernacular without being too literal. The team sought to reinterpret Japanese principles "through the lens of modern Pacific Northwest sensibility". Hidden Cove Residence by Stuart Silk Architects The architecture team responded to an oddly shaped site with four pavilions, one of which is set an angle. Varying in size, the volumes are arranged around a lush garden designed by local firm Land Morphology.
"The garden is divided into two principal rooms connected by a watercourse that falls from the street toward the lake and represents a journey from the mountain to the sea," the team said. The home includes three swimming pools and a covered walkway for swimmers runs through the centre of the home and connects the pavilions together. "The design is an attempt to integrate the garden and the shelter," added the studio. "The design seeks to merge garden and shelter," the studio added. "The house surrounds the gardens to create an experience that is sanctuary-like and has a sense of stillness and calm."
- Interiors: Stuart Silk Architects
- Photos: Aaron Leitz
- Words: Gina
