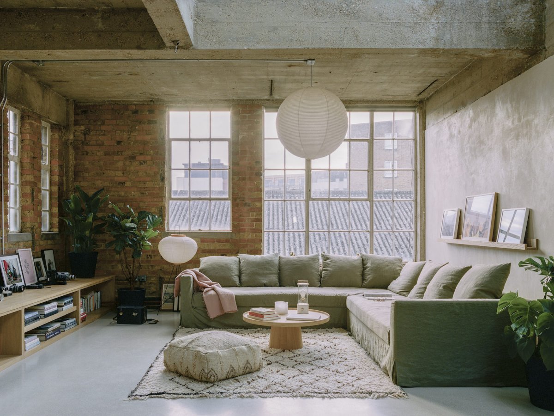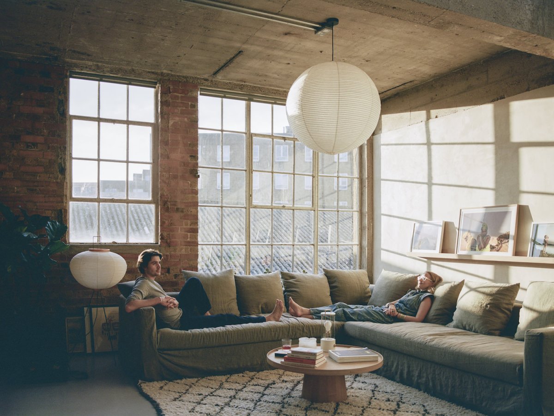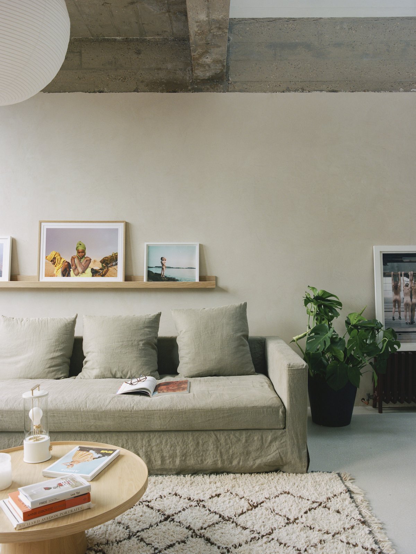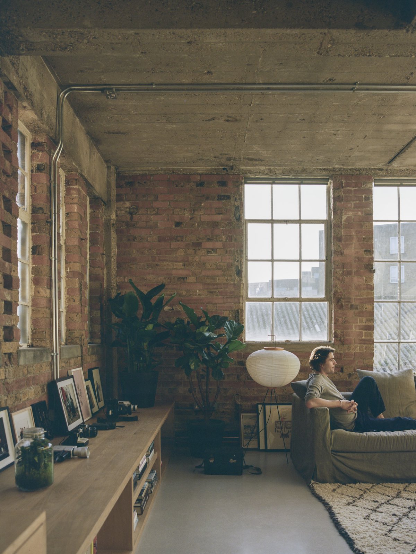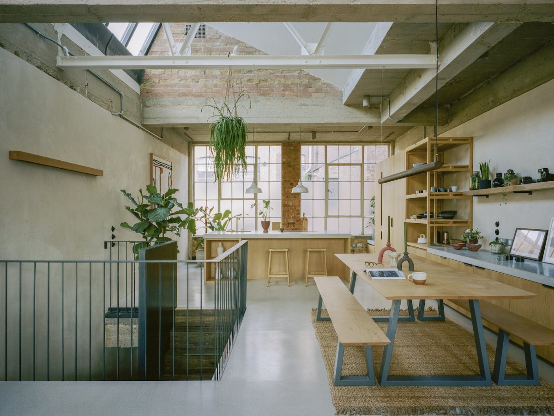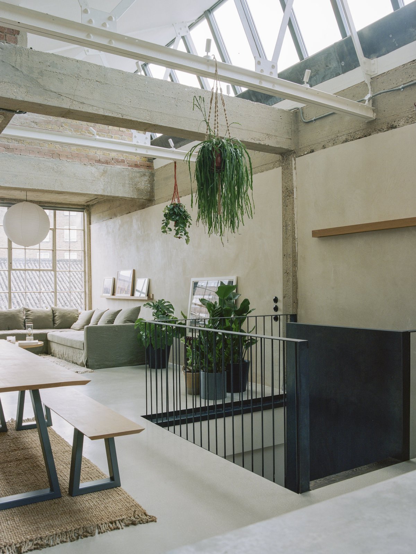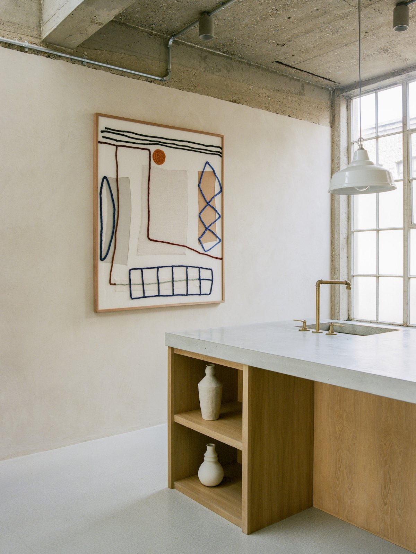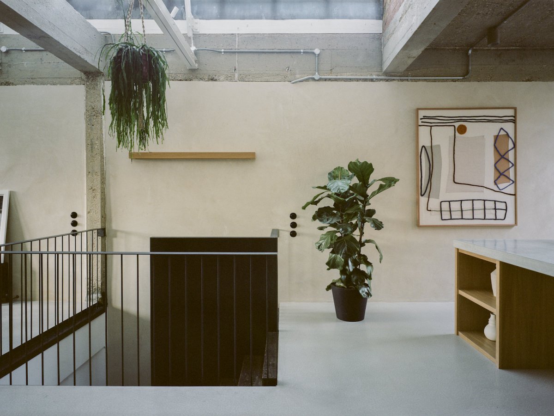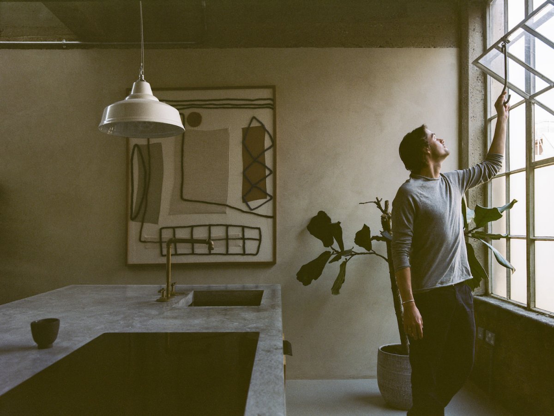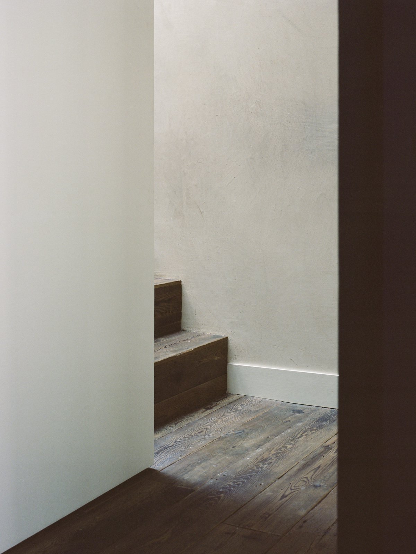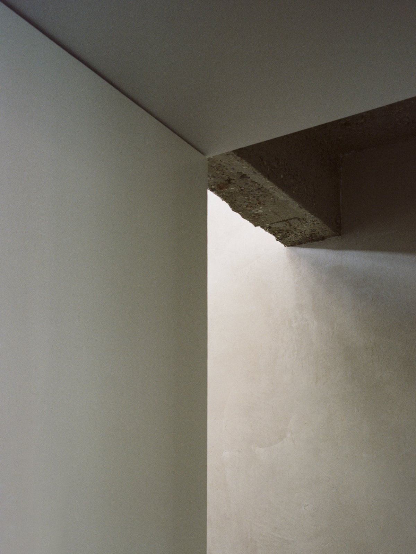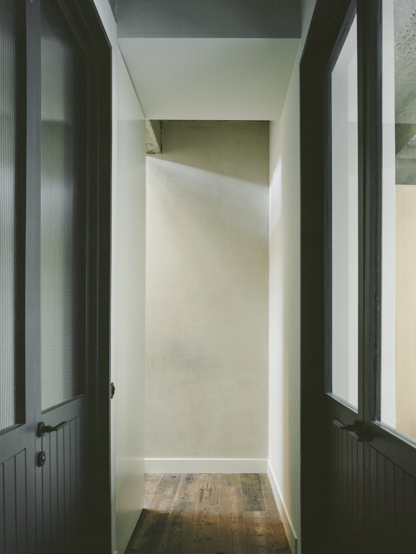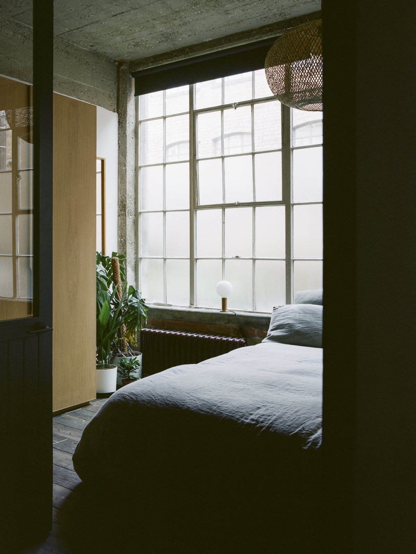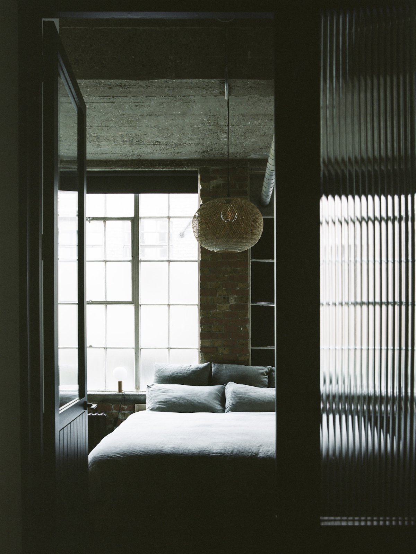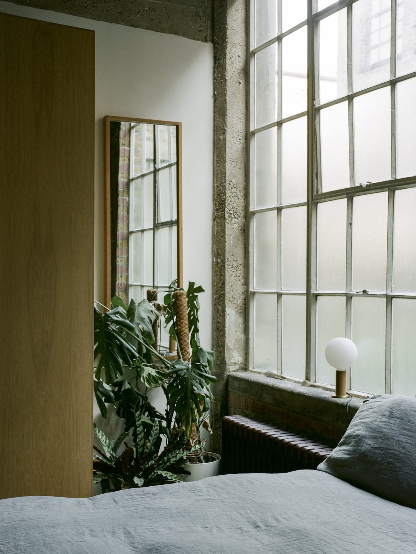
Studio McW has completed the revitalization of a converted warehouse apartment in East London for climate activists and filmmakers,Jack Harries and Alice Aedy. Arranged over two floors, the live-work space was designed to seamlessly balance rest and relaxation with the busy operations of Harries and Aedy’s media company, Earthrise.
Studio McW redesigned the entrance level, opening up the existing partitioned bedroom and dressing room to create a large aperture to draw light through the new glazed internal wall to the bathroom and utility space. Reclaimed timber stairs lead up to an open-plan living space.
The floor plan was constricted by a large, defunct concrete doorway that created a bottleneck opposite balustrading. Studio McW removed this impediment and reorganized the layout, shifting the kitchen to the rear of the apartment to create flexible yet distinct zones for work, rest, and dining.
Studio McW anchored the bright neutral interiors with custom oak and concrete joinery, cast in situ.The vast concrete island stands steadfast in the kitchen, doubling as a dining bench.
A long concrete sideboard with oak cabinetry and shelving runs the full length of the southern elevation; a multi-use feature offering seating, storage, and display for Harries and Aedy’s collection of art, photography, cameras, and treasures collected throughout the couple's extensive international travels. Much of the artwork and prints decorating the interiors were created by the couples’ friends, each piece imbuing the space with a strong narrative of friendship, creativity, and passion.
- Interiors: Studio McW
- Photos: Lorenzo Zandri
- Words: Qianqian

