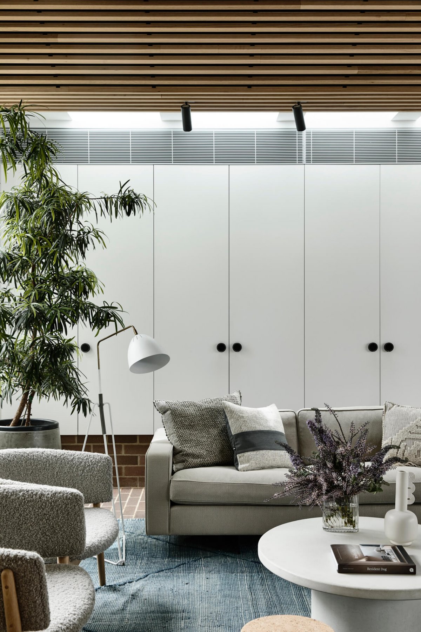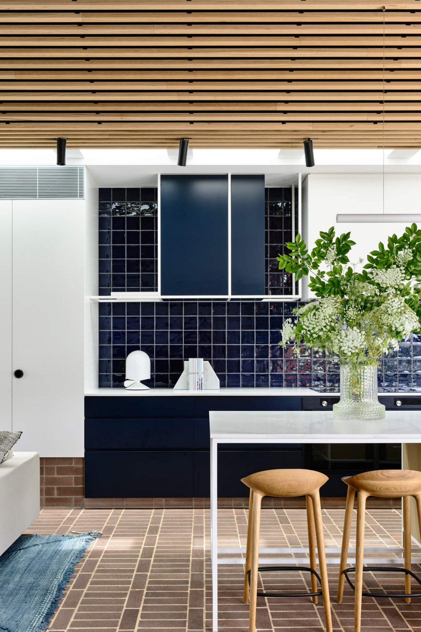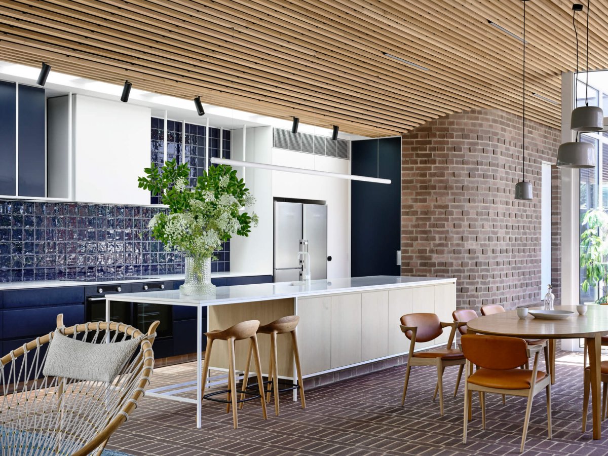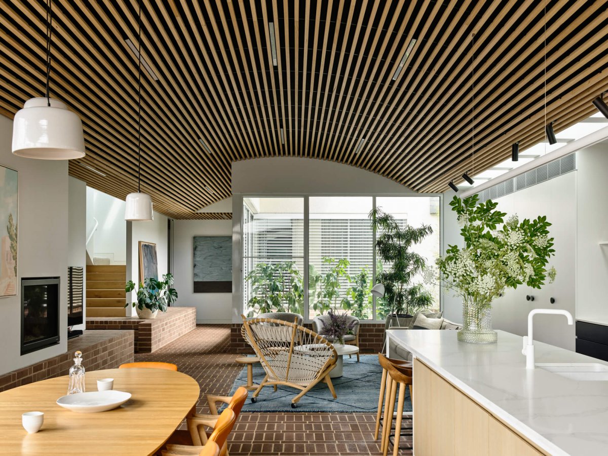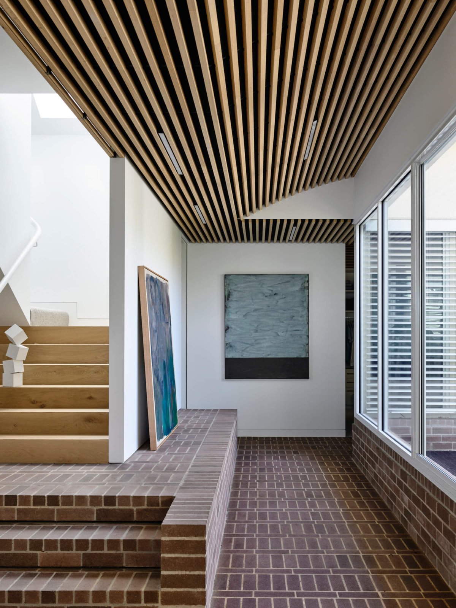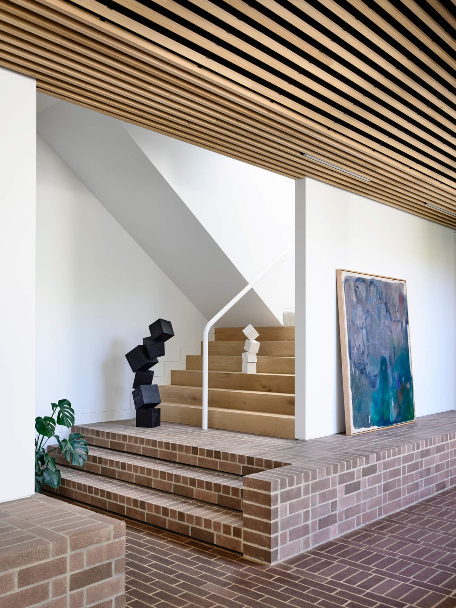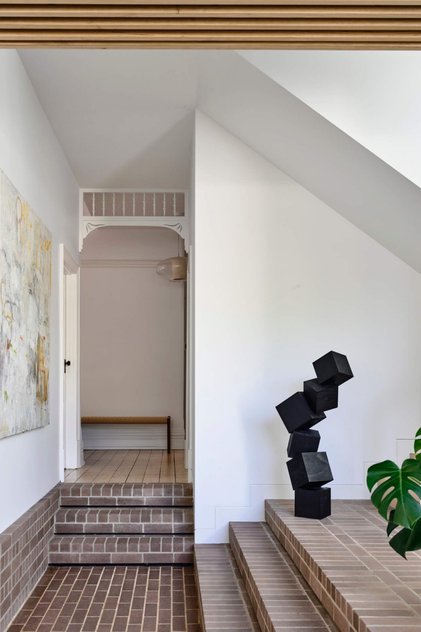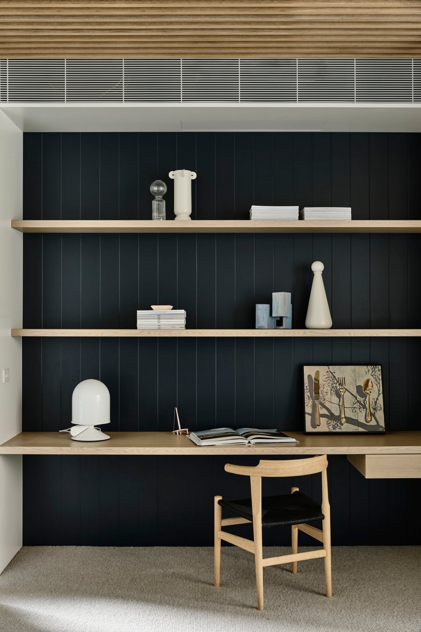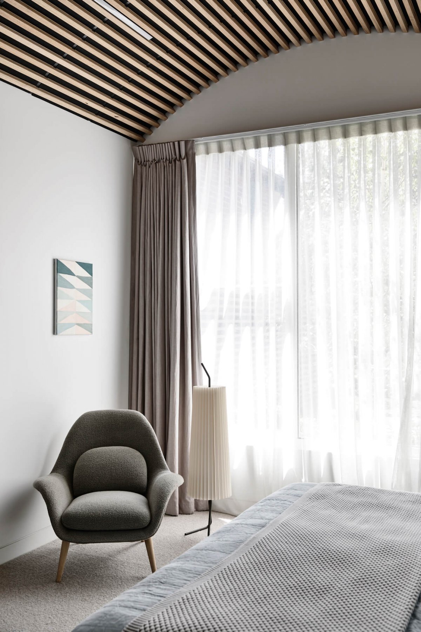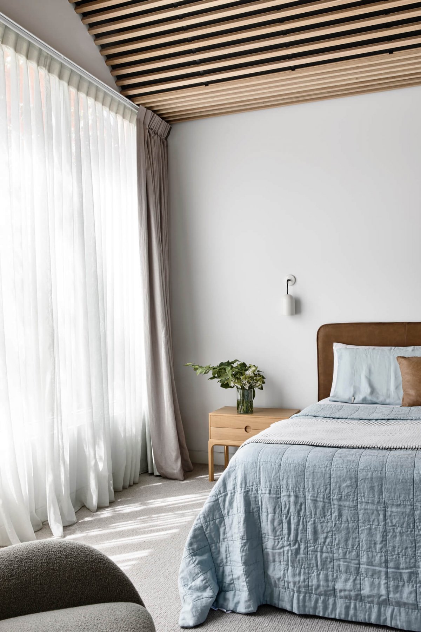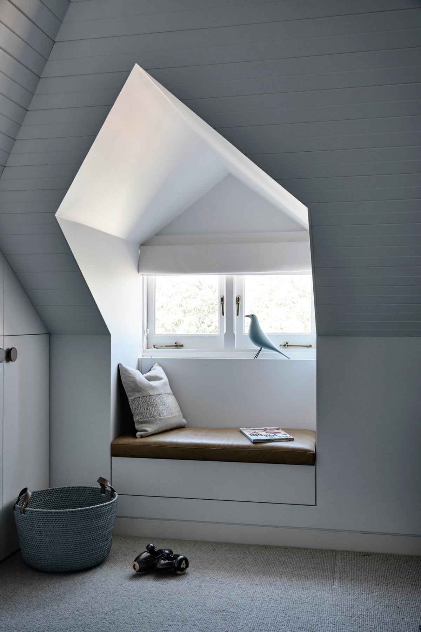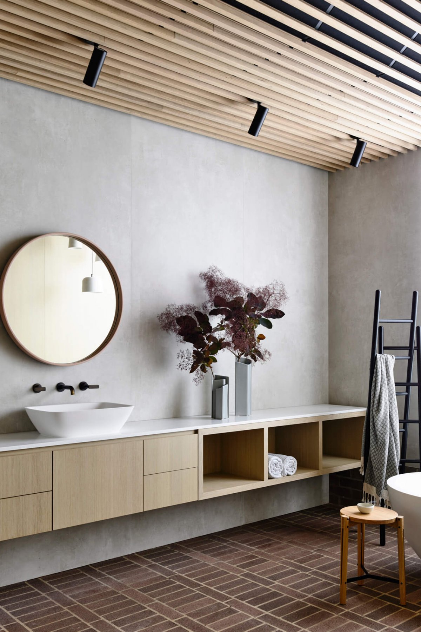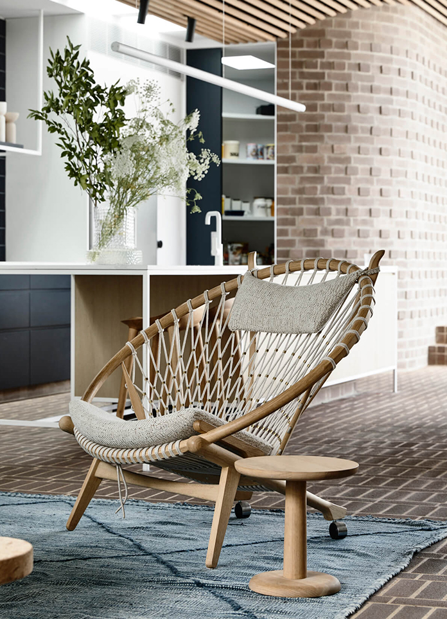
This project saw a close and synergetic collaboration with Architects Eat, responsible for the architecture and Interior design. The furnishing strategy seeks to complement and enhance the stunning architectural features through the selection of simple and beautifully designed timeless pieces.Carpenter’s Square House is a redistribution and reinterpretation of the existing: the 2 course high dusty purple brick band on the facades is now amplified to become the floor and walls inside the house; while the white render on top of the red bricks is now extended to be the facade of the extension.
The materiality of this house takes its cues from the highly detailed concave battened ceiling and the dusty geometric purple brickwork which makes up the floor and walls. Natural materials, earth tones and texture abound referencing the undulating architectural forms and brickwork. Working harmoniously with this are key furniture pieces with soft curved forms in solid oak timbers.
- Interiors: Swee Design
- Photos: Derek Swalwell
- Words: Qianqian
