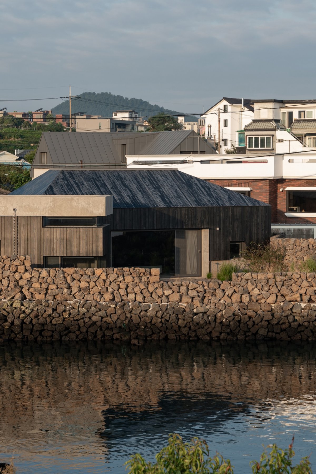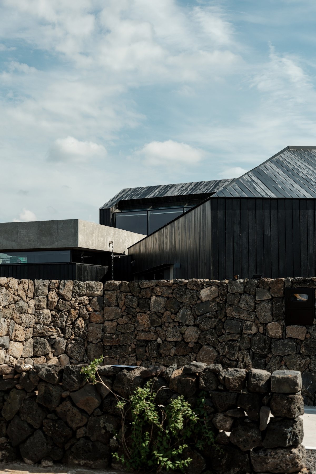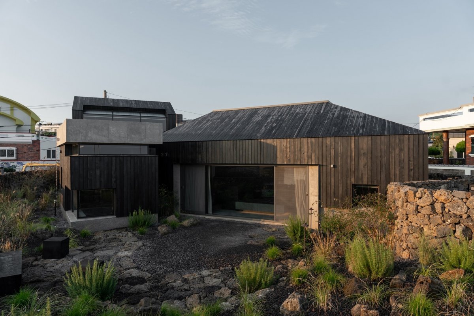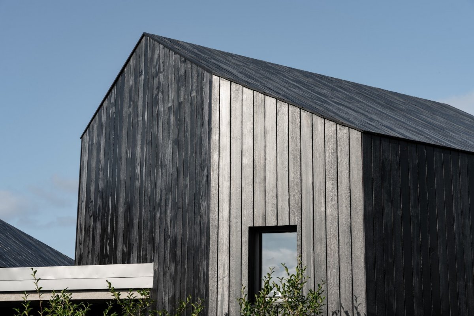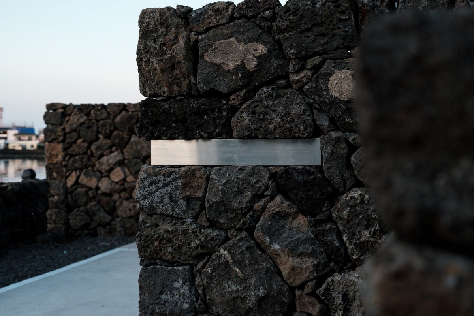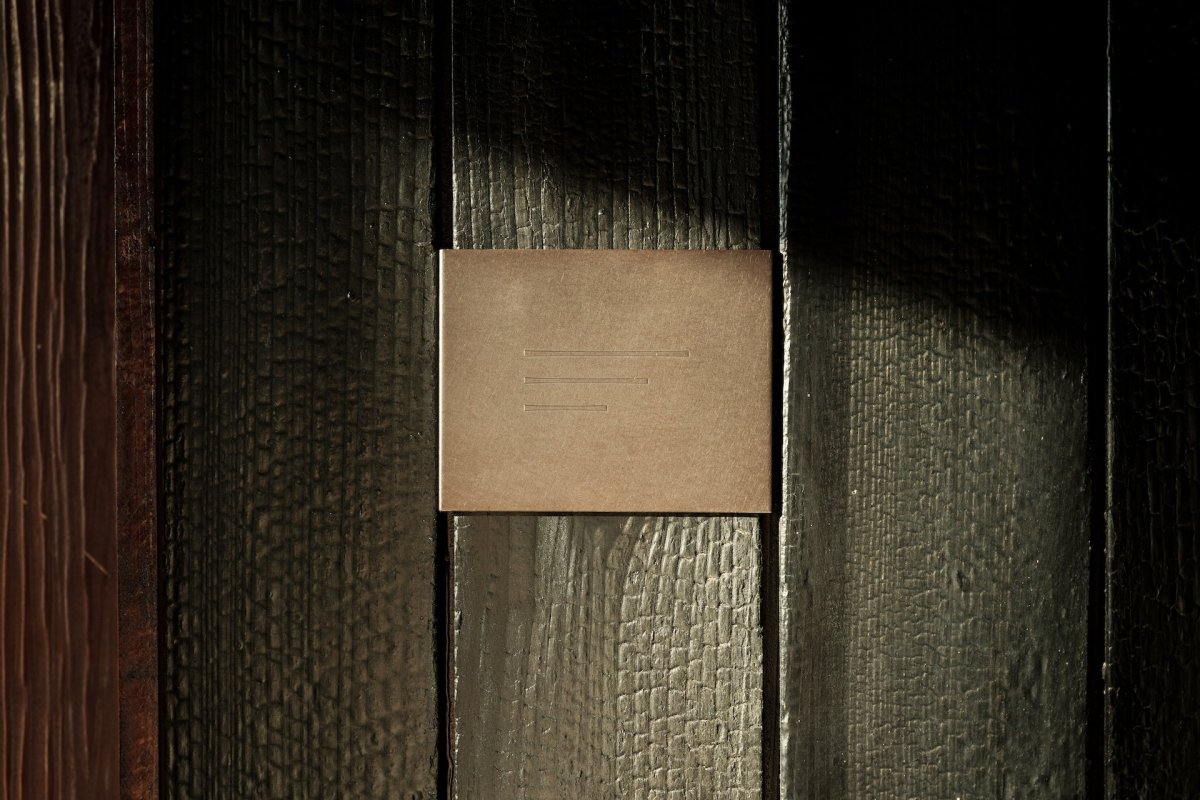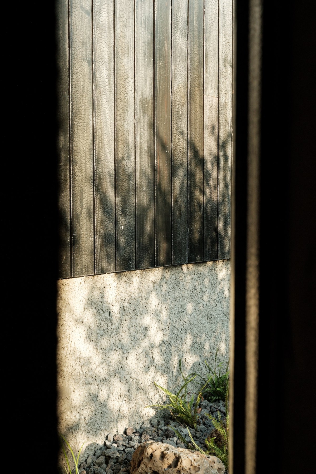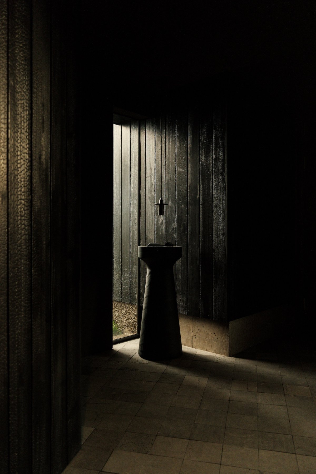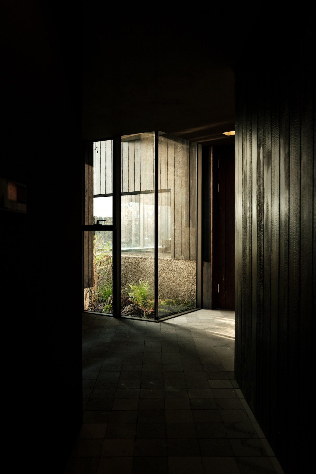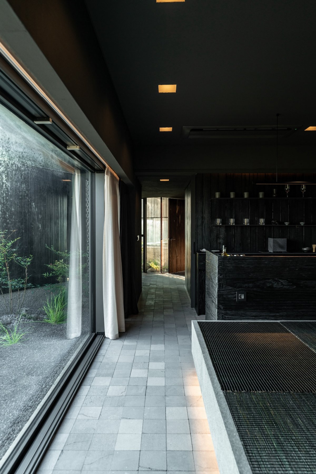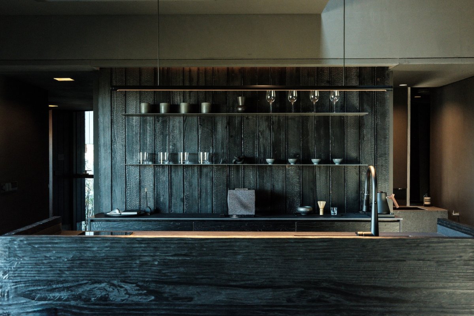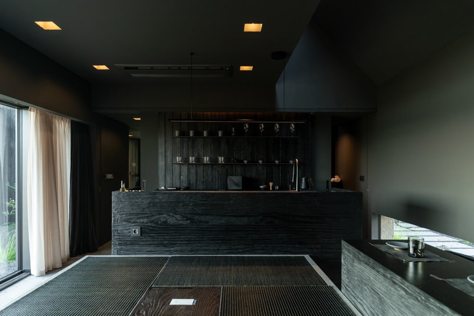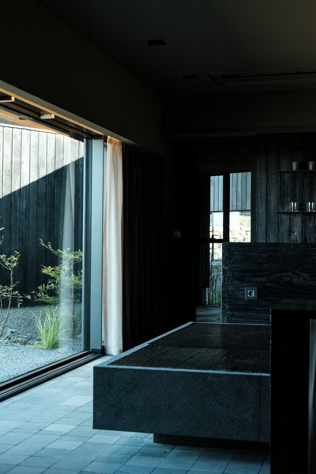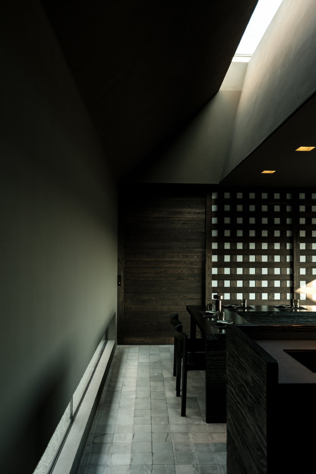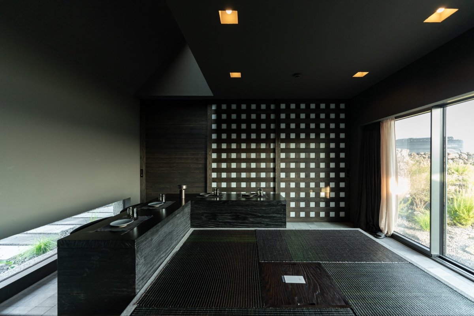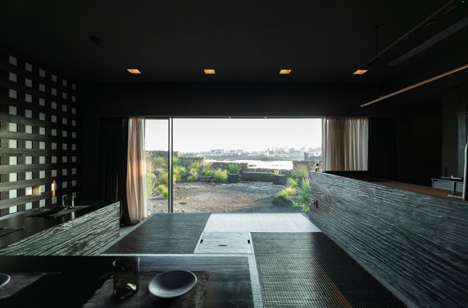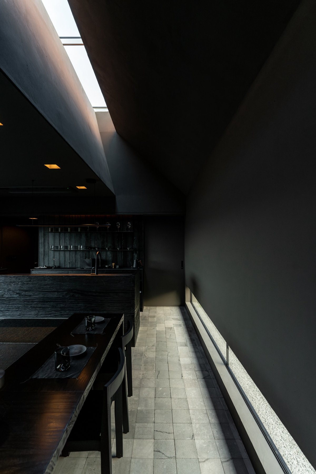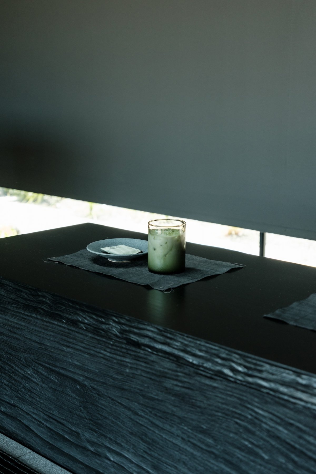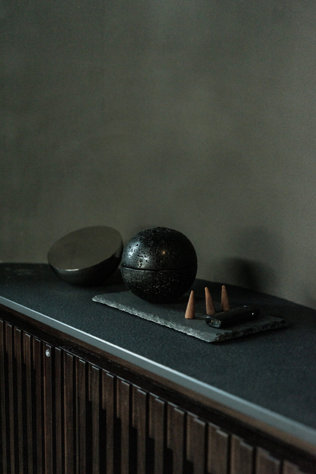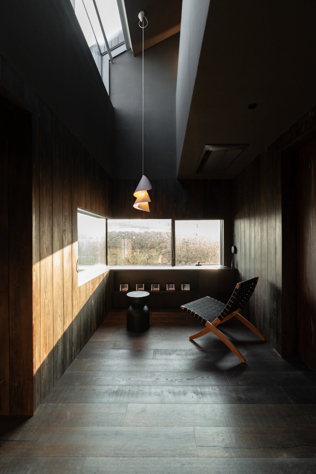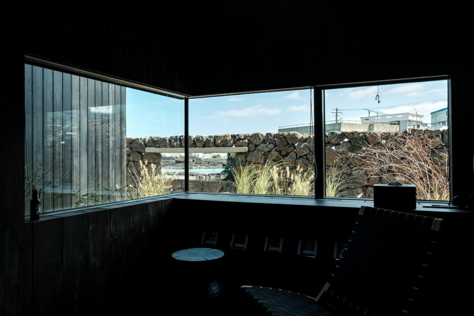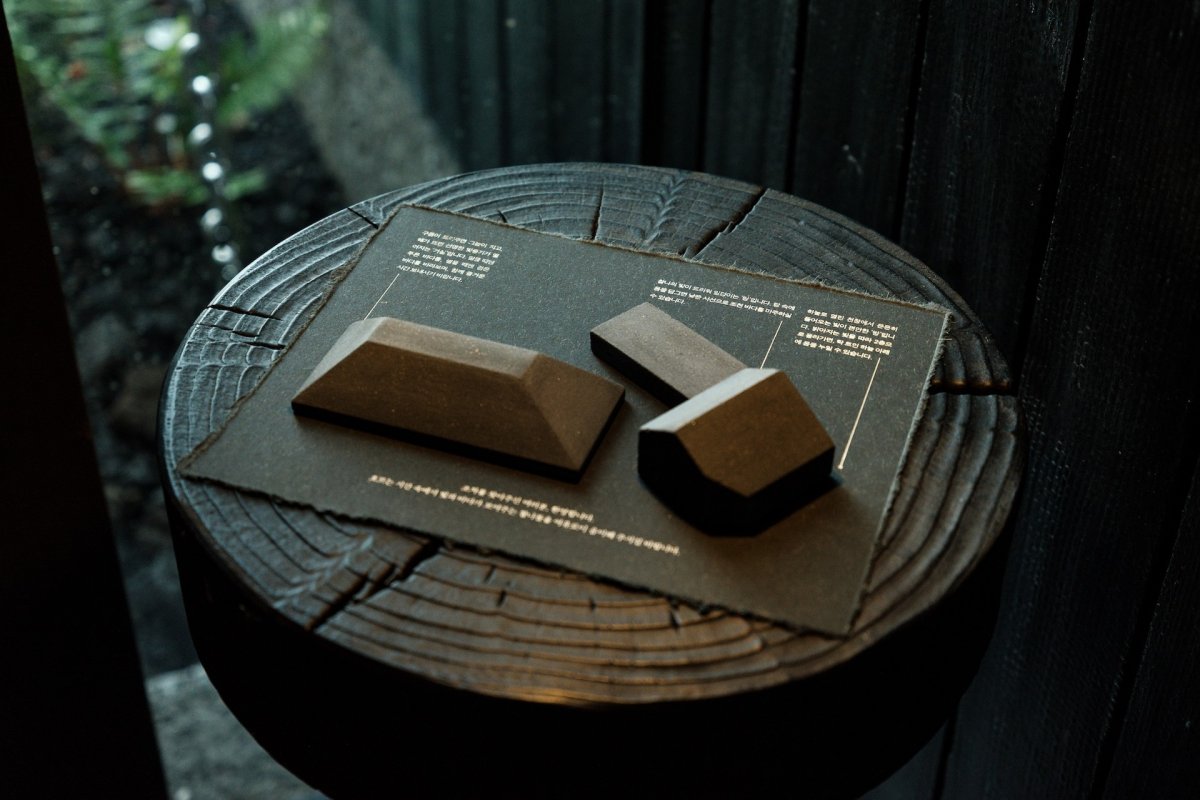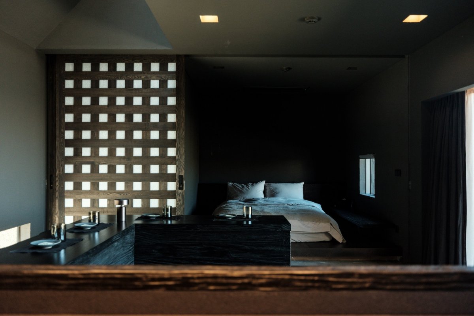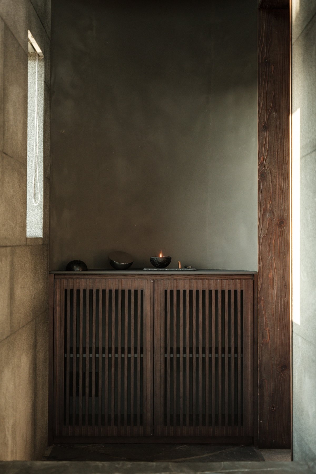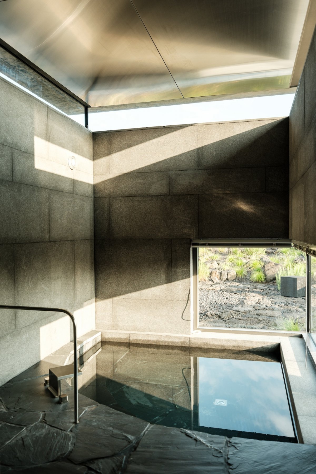
The site, located on the northern coast, showcased the dramatic changes and landscapes of Jocheon Sea like no other place. Surrounded by rocks and breakwaters, this land displayed a tranquil sea that looked like a lake when the tide was high, but as the water receded, it revealed the rugged and raw features of the underwater terrain, extending along the waterway. Birds that arrived at this time for food hunting were busy, and fish that couldn't escape in time swam frantically.
Jocha began in the moments of changing views of Jocheon's sea and sky. It aimed to create a space where one could observe the various faces of the sea that change with the tides and the changing Jocheon sky from various heights and perspectives, ultimately allowing guests to feel the passage of time and the daily changes.
The light and shadow falling from the ceiling, the light spreading from low windows, and the light seeping through windows and gaps in the space were intended to evoke the emotions and changes of each moment in guests. To fully focus on light, shadows, the sea, and the landscape, the interior space was finished with dark materials. Different interior finishes with various textures and details reflected light at different angles, enriching the dark space.
Jocha was given meaning as a series with the Nyeok Project, which faces Jocheon Sea in between. While both projects emphasized simple materials and forms, Nyeok was expressed with a strong form and rough texture reminiscent of a building emerging from a rock, while Jocha attempted a different architectural approach, emphasizing precision and delicate details provided by wooden finishes.

