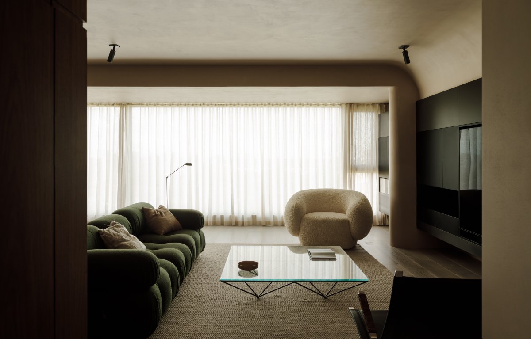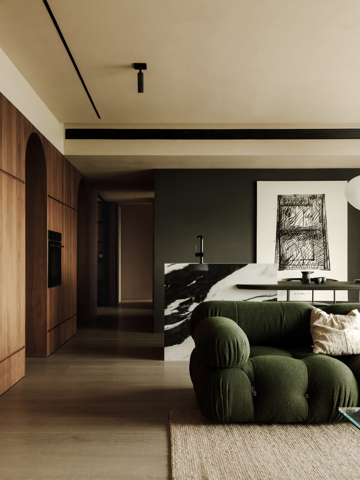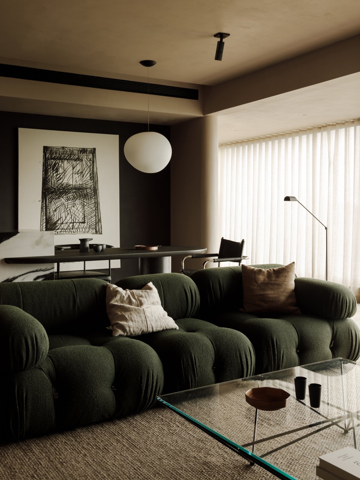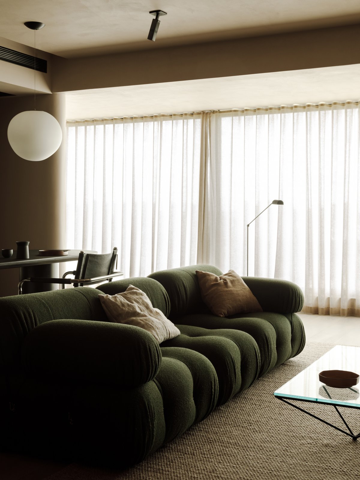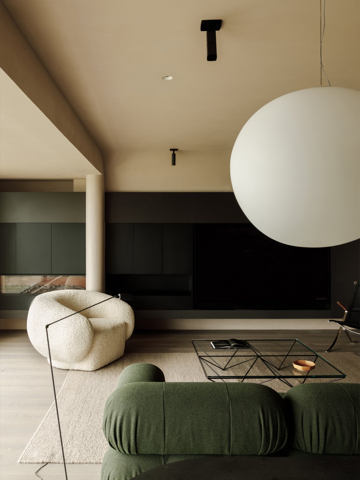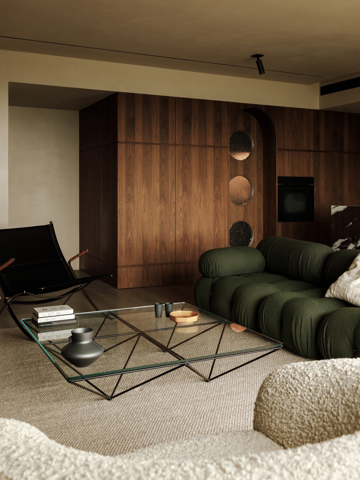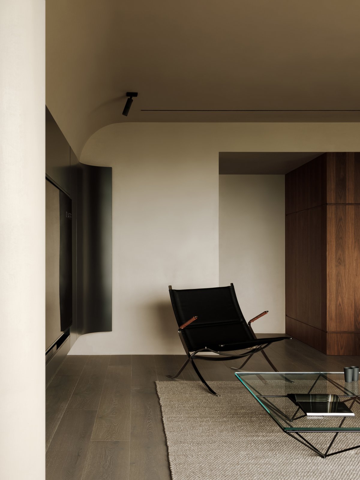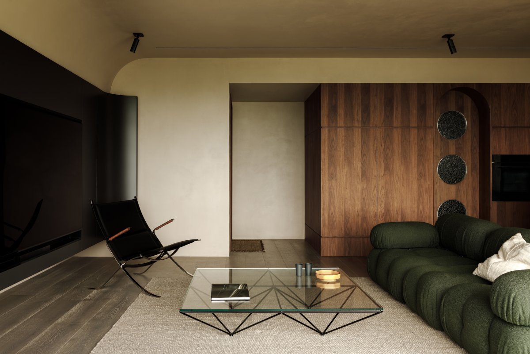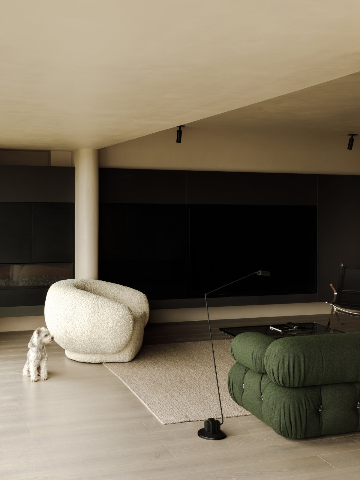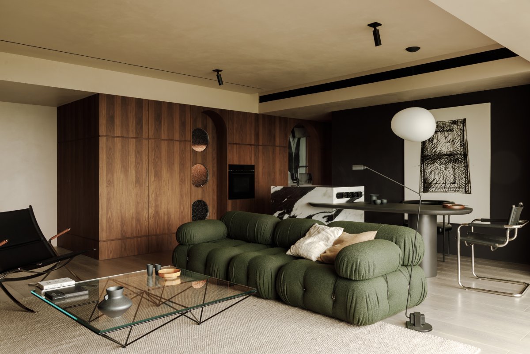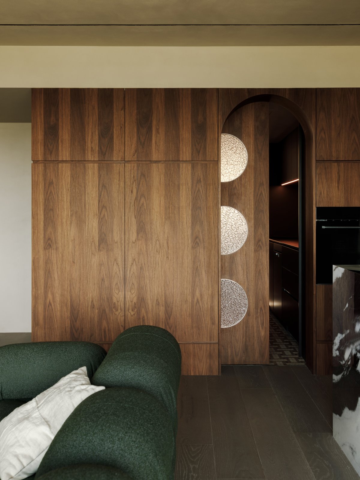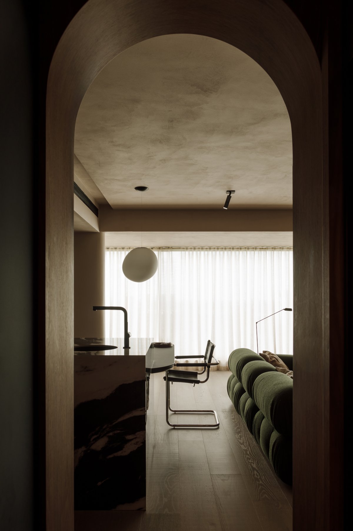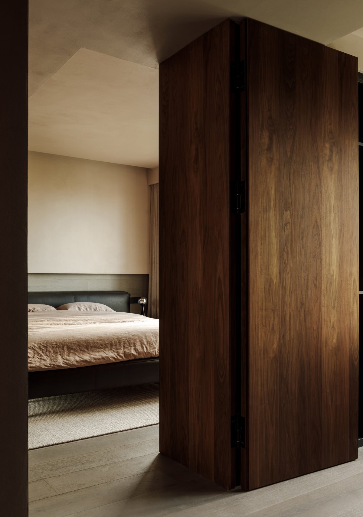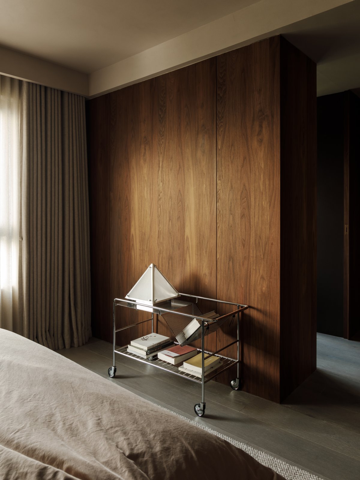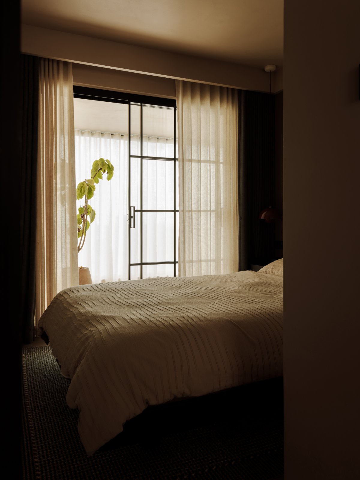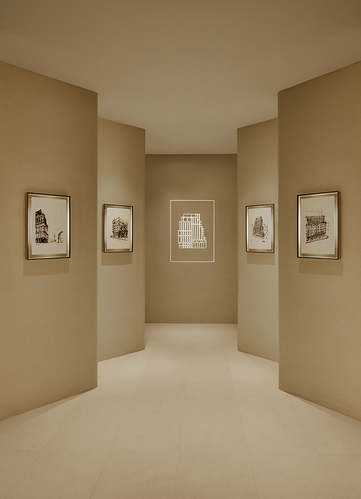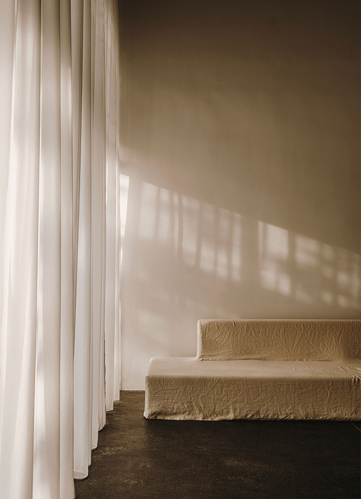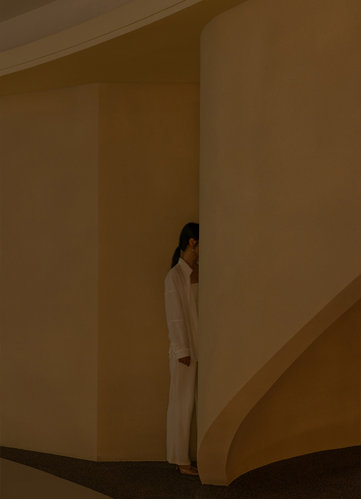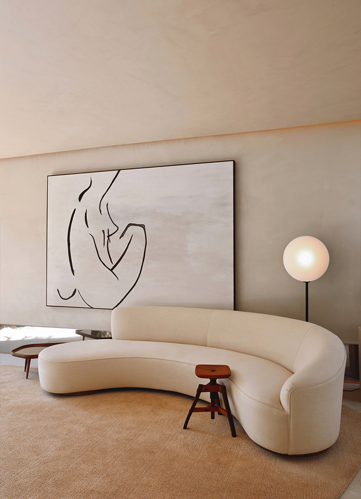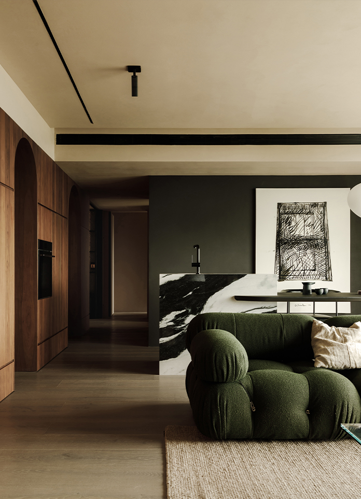
What should a minimalist naturalistic home look like? A private home project in Chengdu may provide the answer.
The homeowner loved both the simplicity of the minimalist style and the sense of ambience of the medieval, so the designer blended the two styles, and a warm sense of sophistication came to the forefront ......
Entrance to see the entrance, opposite a row of overhead cabinets to meet the needs of the entrance to change shoes and temporary clothing storage, wood veneer texture from the entrance to extend to the public corridor, integrated design full of texture.The wood veneer and dark green sofa are inspired by the local bamboo forest in Chengdu, which is rustic, natural and cosy. From the sofa to the TV back wall, the minimalist construction elements with black art paint and micro-cement is full of texture, curved corner modelling for the interface to add a bit of dynamic temperament, the balcony is fully integrated into the living room, a leisure seat, you can take in the beautiful scenery outside the window.
Entering the restaurant, the panda white slate dining island table comes into view, the wall paintings also echo the panda colour scheme, and the custom-made curved dining table is elegant and romantic, creating a cosy feeling every time you dine, which, in Chengdu dialect, must be ‘ba sui’!
The kitchen door is designed in the shape of an arch, a few pieces of embossed glass windows are impervious to light, bringing in light, and small flower tiles on the ground add interest and atmosphere to the space. Break the monotonous and boring stereotype of the kitchen, push open the sliding door in the kitchen will be able to see the puppy chasing and playing the scene, the sense of happiness at home comes to life.
The best of the private spaces is the master suite that combines a bedroom, cloakroom, master bathroom and laundry room, occupying the same area as the communal areas, giving the homeowner space to completely relax!On the right side of the entrance is the cloakroom, which has a lot of storage space, and on the left side, the laundry room is combined with the bathroom. However, the homeowner wants each functional space to have independence, so the same wood finish in the public area is used for the interior doors, and the interface between the master bathroom and the bedroom is made of glass, which is transparent and comfortable.Dark tone is the homeowner's favourite spatial atmosphere, a chandelier above the bed is enough, the main bathroom panda white double basin and independent bathtub, after work to soak in a hot bath, the day's fatigue have disappeared!
The design of other spaces in this case continues the same design style, the wash area created by Panda White Rock Slab, and the elegant study room, all of which make the home more comfortable and relaxed.
- Interiors: Shine-V Interior Design
- Photos: Li Ming
