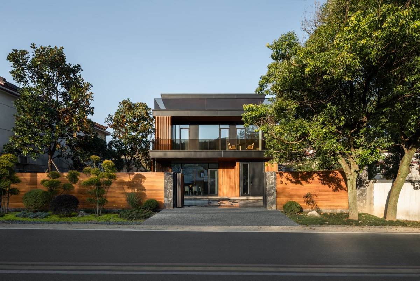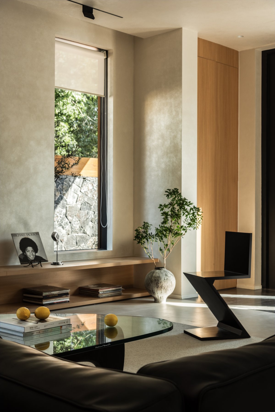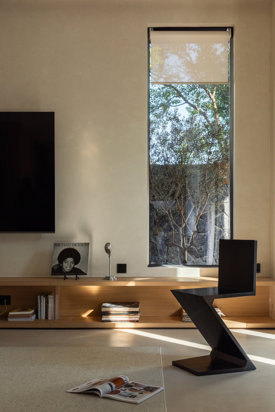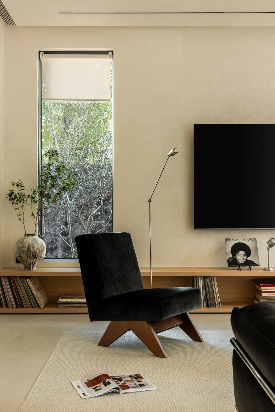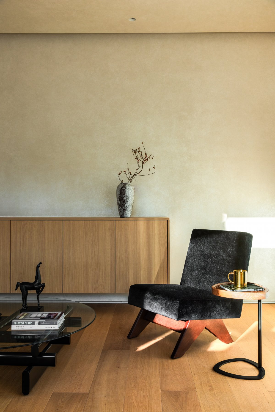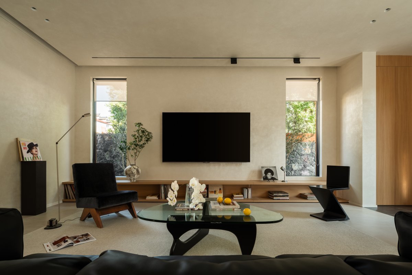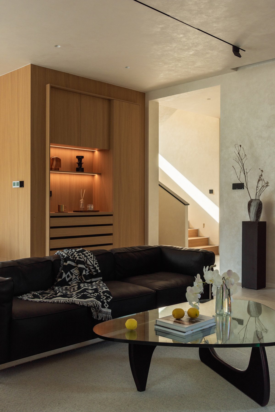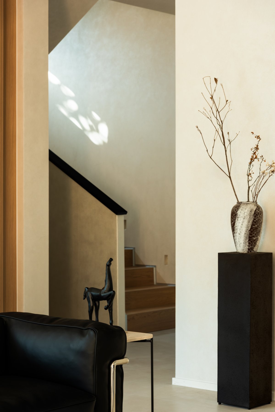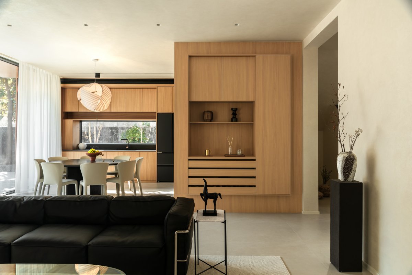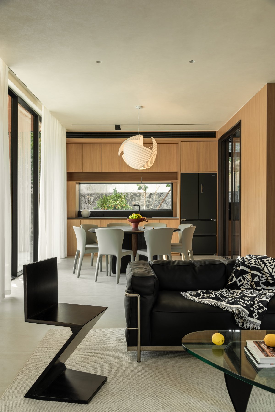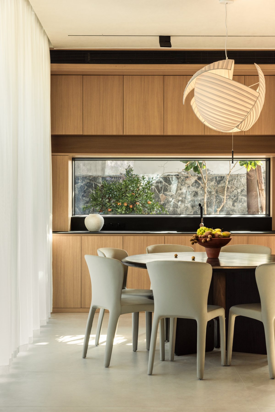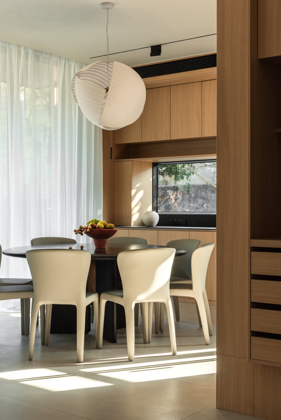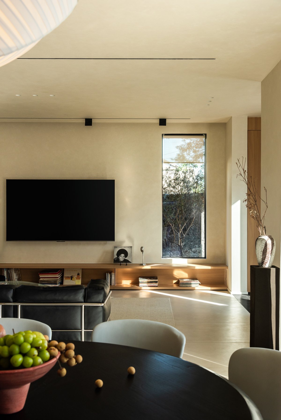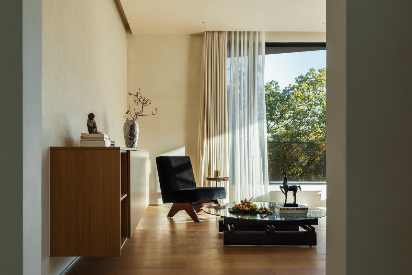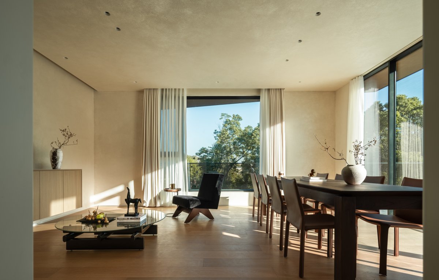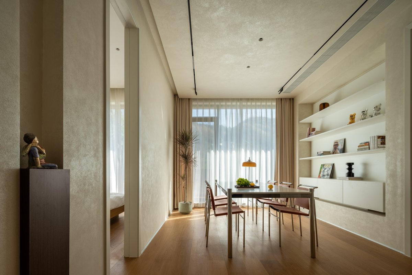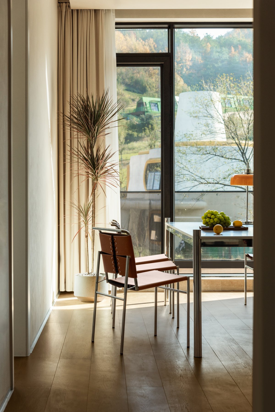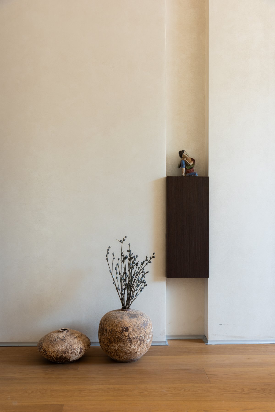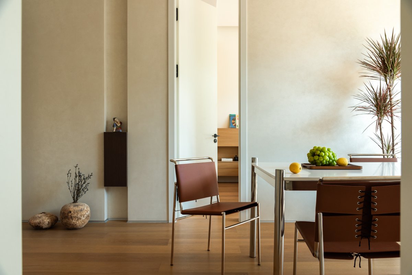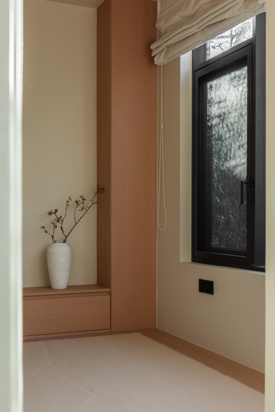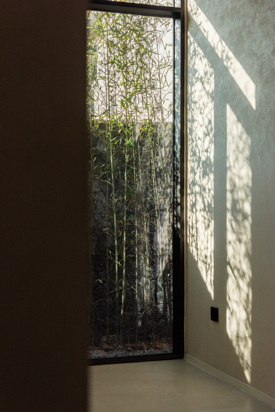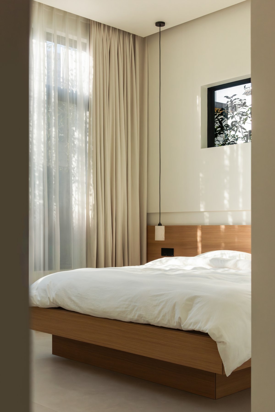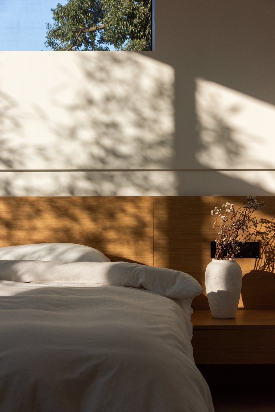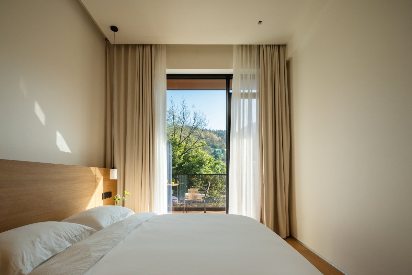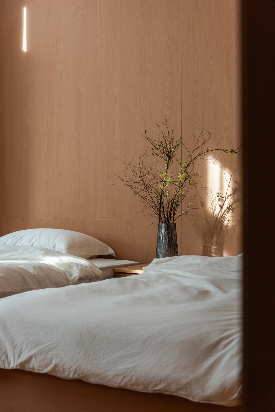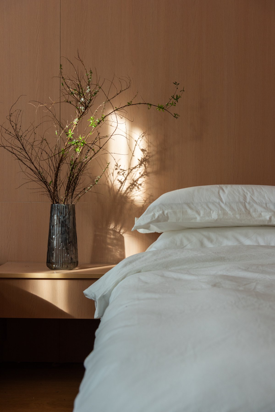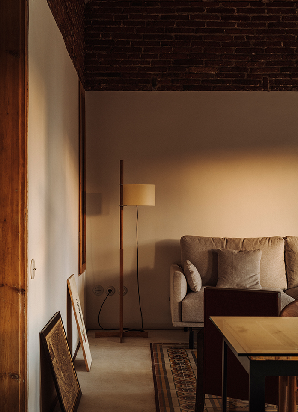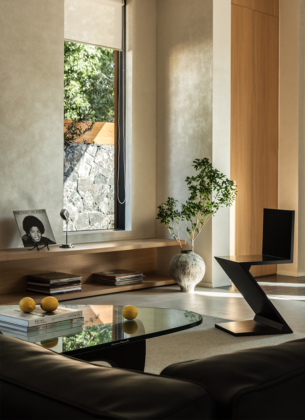
This villa is located in a picturesque valley in central Anhui, surrounded by beautiful natural landscapes and infused with a strong rural charm. The valley is characterized by rolling hills, lush forests, and fresh air, creating a tranquil and harmonious natural atmosphere.
The project covers an area of 144 square meters, with a construction area of 410 square meters. It is a demolition and reconstruction project. As space designers, we contemplated from multiple dimensions such as architecture, interior, and landscape, aiming to build a brand-new house on the original site. It should not only meet the elderly care needs of the owner's parents but also be an ideal place for family reunions. Thinking about a building, interpreting its surrounding environment, and deeply analyzing the culture of this place as well as the people who will live in this space can become an excellent source of inspiration for creating design concepts.
Since the villa is located in a valley, the architectural design focuses on achieving perfect integration with the surrounding environment. For the exterior materials, we chose grey sandstone and natural teak wood for the facades, creating a natural and rustic atmosphere. The lines of black aluminum panels add a modern and refined touch to the building.
The interior space planning carefully considers the functional zoning. We have clearly divided the space into public areas, areas for permanent residents, and areas for temporary residents.
The first floor serves as the living space for permanent residents, primarily providing a daily living environment for the owners' parents. It includes the living room, dining room, kitchen, meditation room, and master bedroom suite. The layout is designed with a central load-bearing wall to separate the dynamic and quiet areas. The living, dining, and kitchen spaces are in the dynamic zone, while the bedrooms and meditation room are in the quiet zone. Additionally, the abundant window designs allow natural light to flood the interior, enabling the residents to stay closely connected with nature even while indoors, and experience the changing seasons. With its views of the external landscape, the interior further enhances the experience of the surrounding garden beauty.
The second floor is designated as the area for temporary residents, primarily for the owners to stay with their children when visiting the parents. It includes four suites and a living room. The living room extends to a balcony that connects with the garden space on the first floor, offering a wide view. In the distance, the cat-themed healing park can also be seen, adding a charming and tranquil touch to the space.
The third floor is a public area, designed as an entertainment space for family gatherings and hosting friends. The entertainment area leads to a large terrace where guests can enjoy leisurely moments and take in the beautiful valley views. The sloped roof design and outdoor umbrellas make the space both comfortable and practical, offering an ideal vantage point for fully appreciating the surrounding mountain scenery.
- Interiors: ANDZOOM
- Words: Gao Teng Yun
