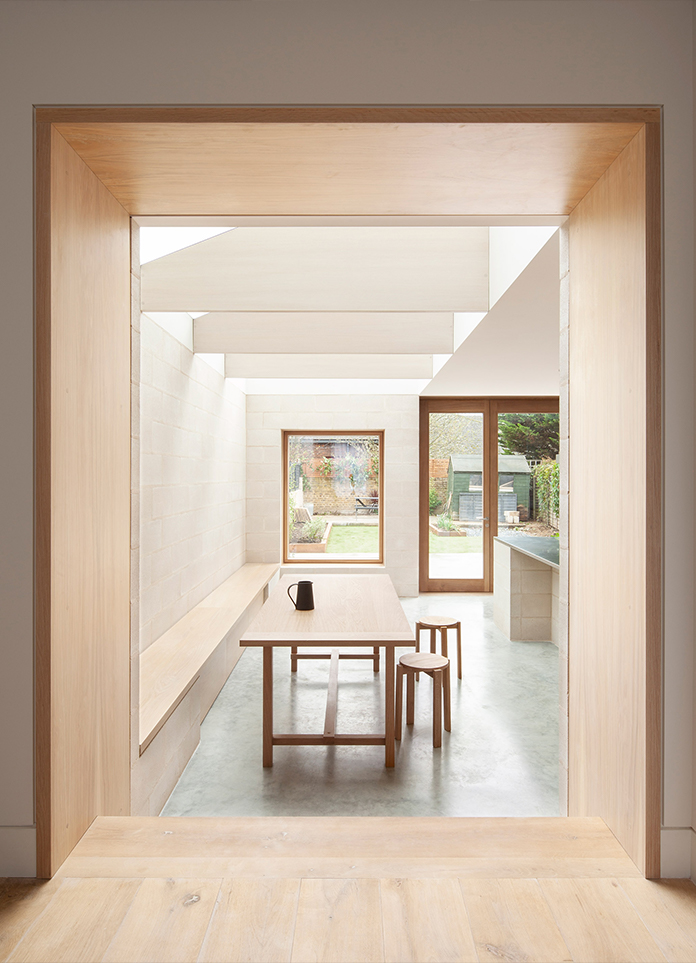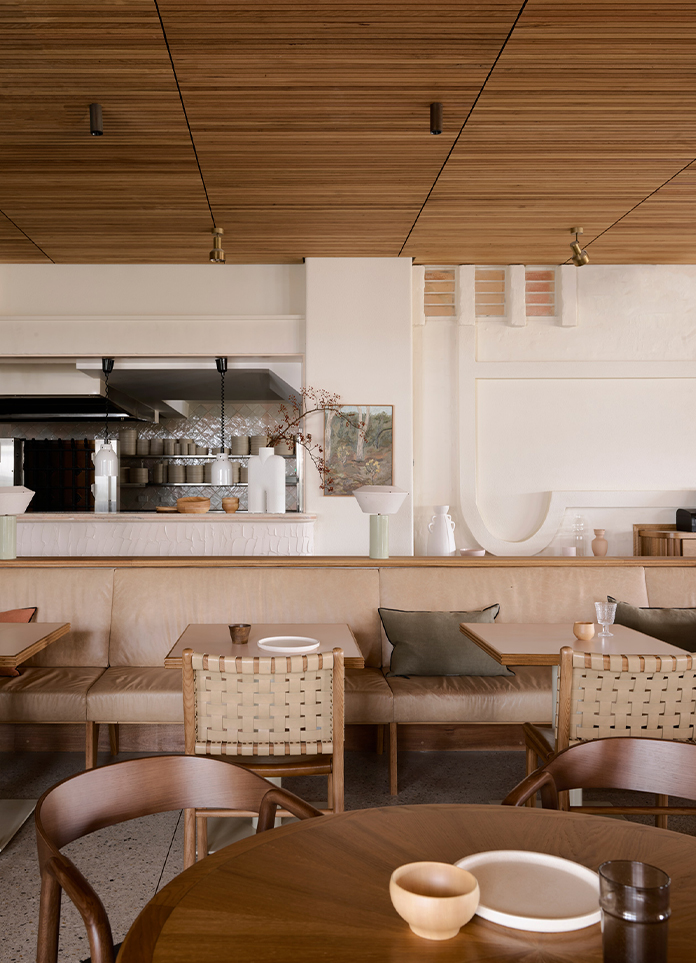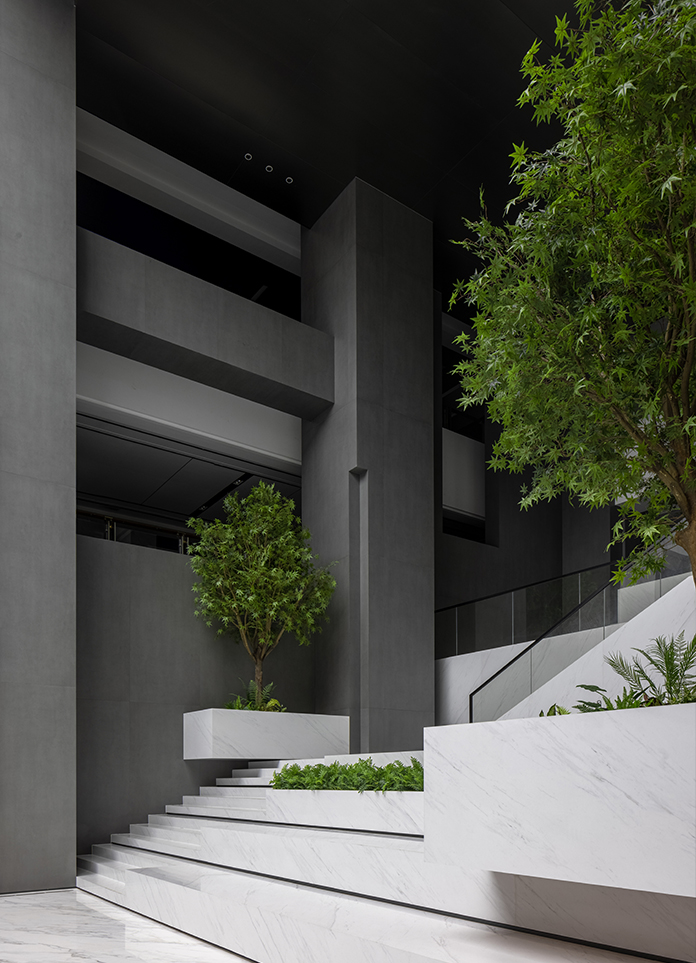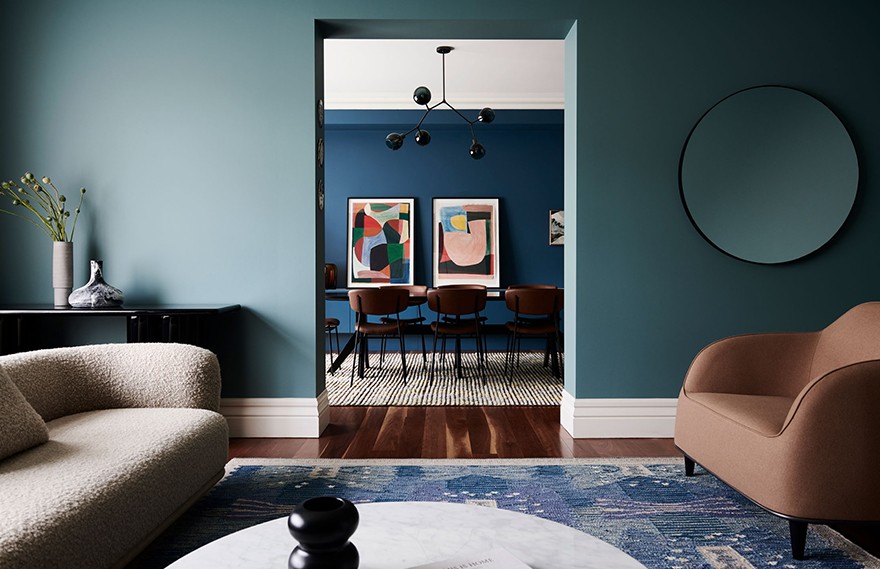
The project provides a new two-storey rear extension to a Victorian terraced house in South London. The existing narrow kitchen extension on ground floor was remove and replaced with a new light filled kitchen and dining area. The ground floor is expanded sideways filling the entire width of the plot with reconfiguration of the existing internal layout to incorporate a washroom and generous arrival hall.
Volumetrically, the ground and first floor extension are articulated into two distinct volumes constructed from a light coloured pigmented concrete block, which provide a subtle distinction from the main house. The windows in this new volume are made from oak, which has also been used in the interiors.
The architects gained approval from the local planning committee to use an pigmented blockwork as an exterior finish, and it appeared logical to them to utilise the same material throughout the extension's interior.The studio selected blocks with an ivory hue and a matching flush mortar to ensure the surfaces have a sense of warmth that is complemented by the use of white-oiled oak.
A polished concrete floor and stainless-steel countertops were specified to provide a contrast to the warm, muted tones of the blockwork and joinery.The choice of masonry informed the layout and construction of the space, which is based on the block as a module.The modular construction aims to use complete blocks wherever possible, including for the central kitchen island. The blocks are also used to form deep cavity walls that allow window and door frames to be recessed and sit flush with the exposed edges.
In addition to the picture window and pivoting oak-framed doors, a large skylight allows north light to pour into the extension. Large fins filter the light and provide a degree of privacy from a neighbour that overlooks the space.A new bedroom is accommodated on the upper floor of the extension to offset the merging of two existing bedrooms on the top floor to create a master suite.
- Interiors: Al-Jawad Pike
- Photos: Stale Eriksen
- Words: Qianqian



