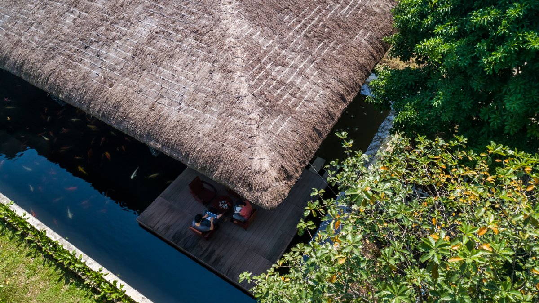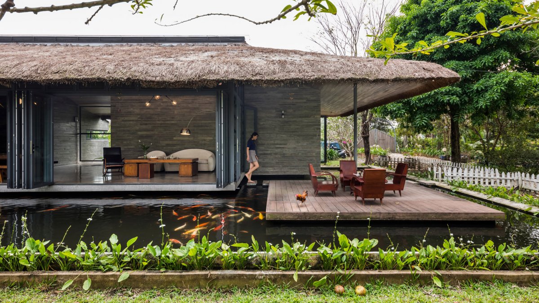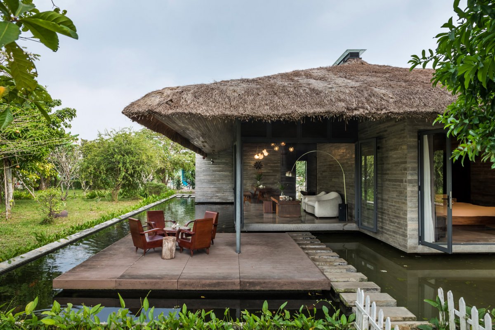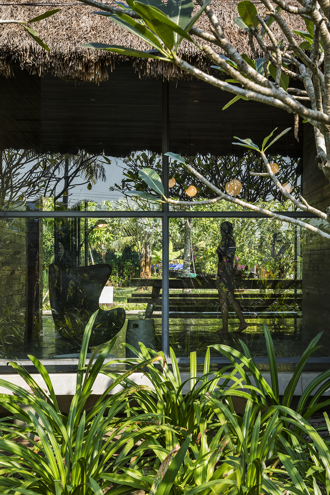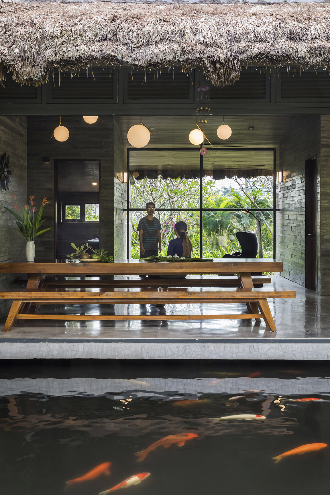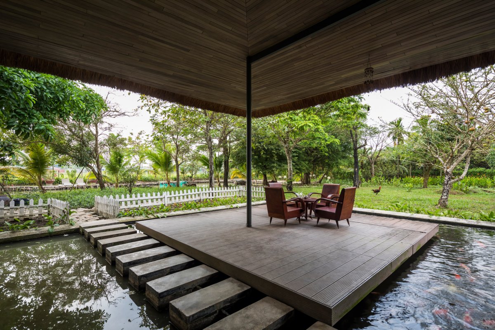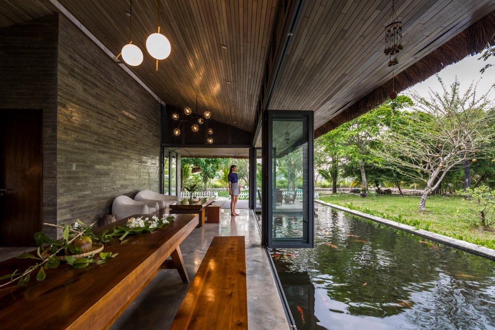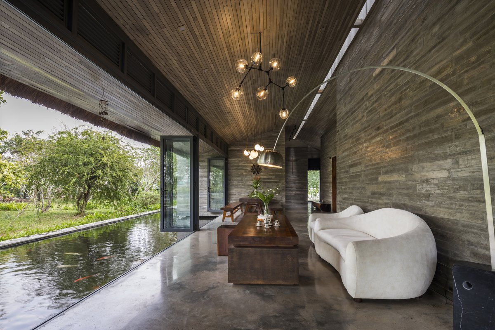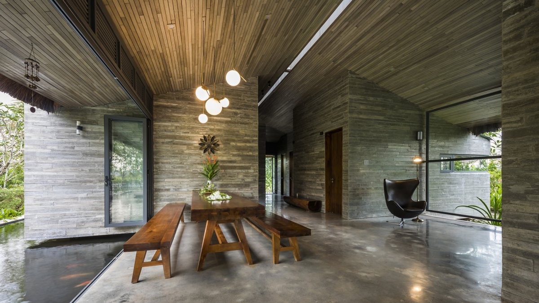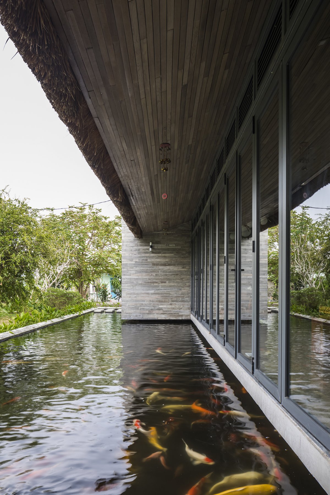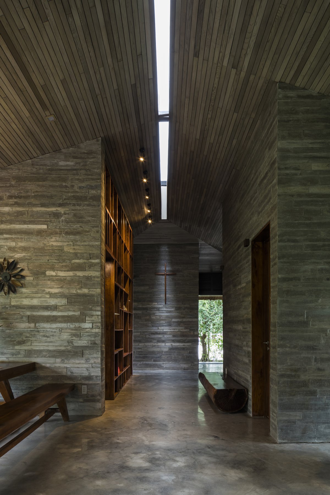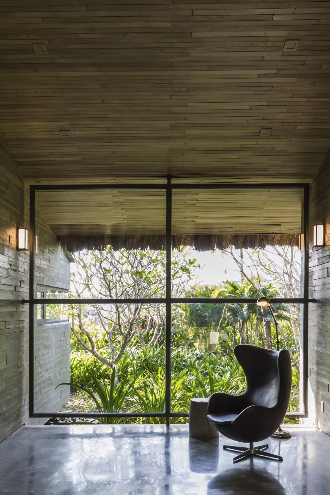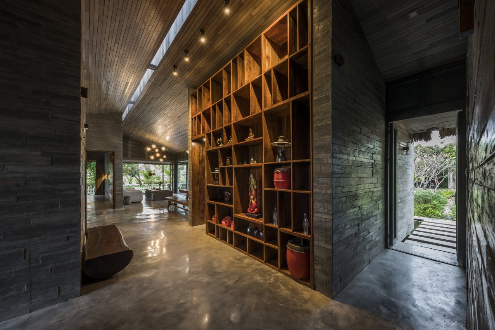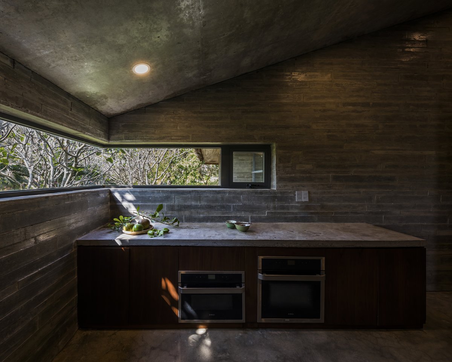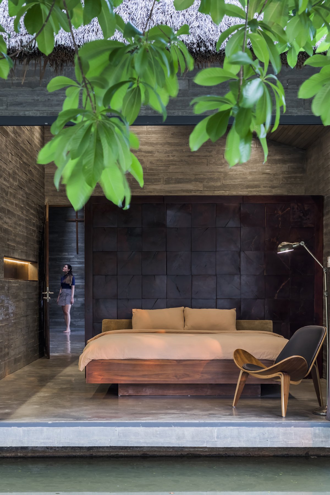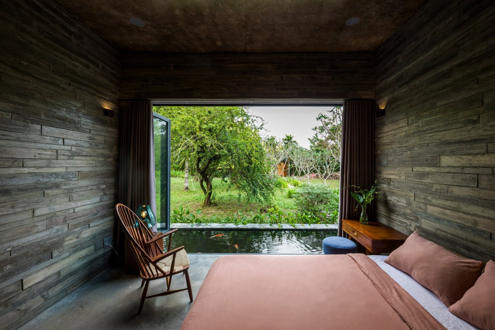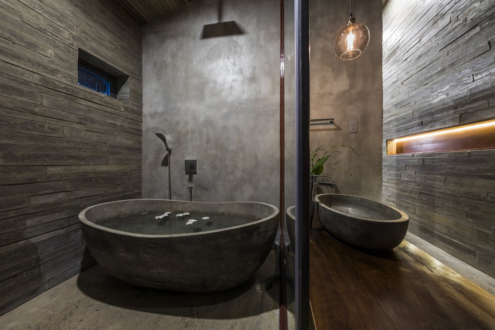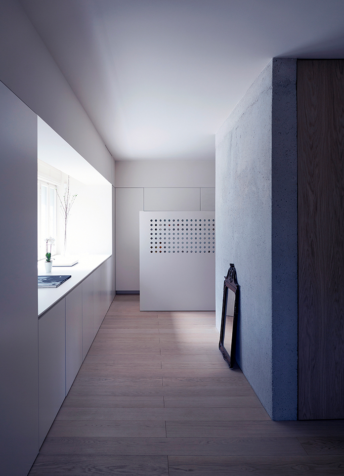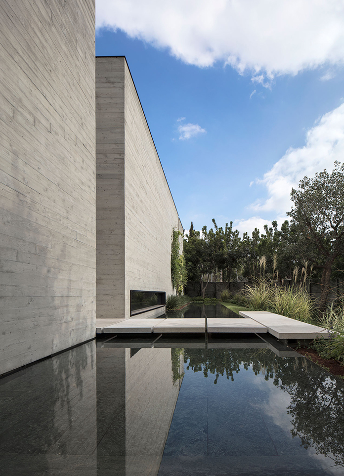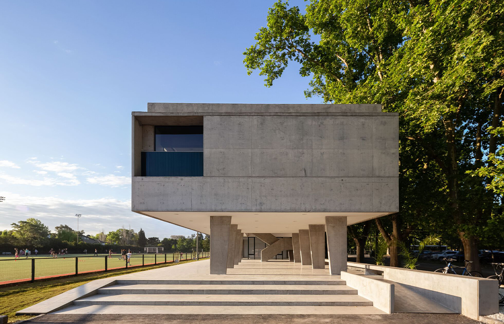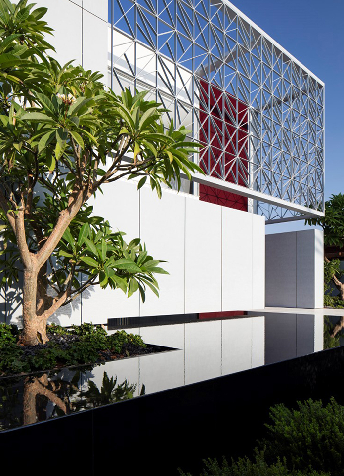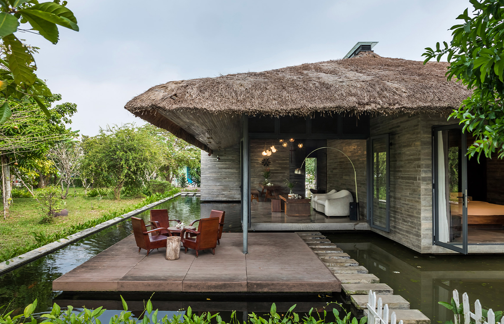
A thatched roof house in a rural area of Ho Chi Minh City, Vietnam, was designed by local architecture firm AmDesign Office. They intended to build a house on a 3,500-square-metre plot that would blend in with the lush surroundings. The house has a thatched roof and a pond, introducing elements that reference the greenery and the nature of the nearby lake. It was created by the firm for the marketing director of a large company who wanted a peaceful home.
The building is designed with 5 separate blocks that is arranged randomly under a big thatched roof and right next to a lake. Using splitting blocks that creates diverse views from both inside and outside of the building. Furthermore, it provides natural ventilation and natural day lighting to every space.
The sheet steel roofing system is covered by a thatched roofing system that is a signature architecture of Southwest Vietnam. It creates an eco-friendly and intimate feature that helps the building integrated into nature. Under the sheet steel roofing system, there is a ceiling system with wooden finishing material.
Because of 03 layouts of roofing system, the building can reduce heat and keep indoor temperature lower than outdoor by itself. The wooden ceiling system is painted as the same color as the wood-lined concrete wall. Similar to the floor, AmDesign Office created similar color as the wood-lined concrete wall color (the handmade wood-grain concrete boards). And without using tile flooring, their used grinding concrete floor to reduce the costs and make people feel comfortable while walking on the floor.
- Architect: AmDesign Office
- Photos: Hiroyuki Oki
- Words: Qianqian
