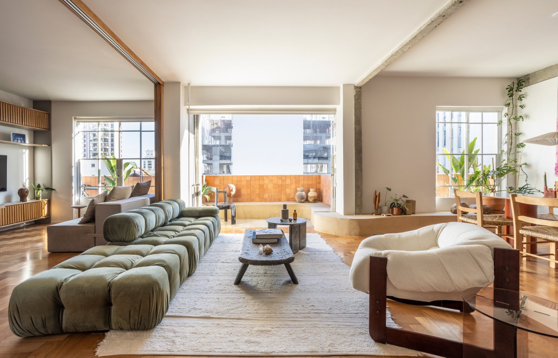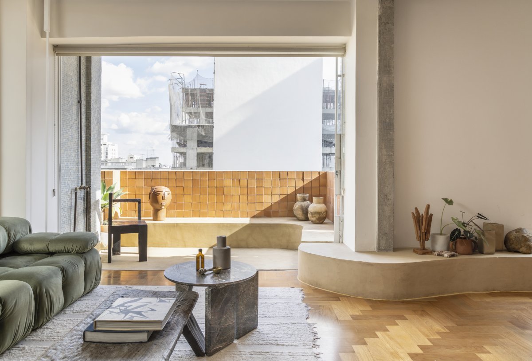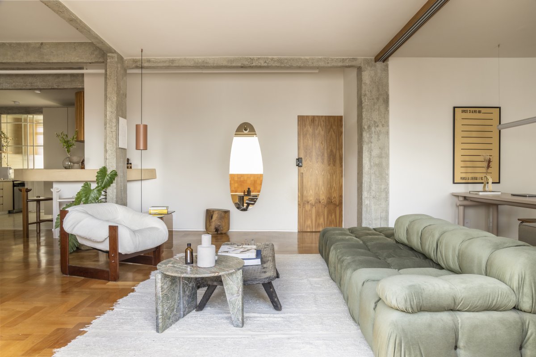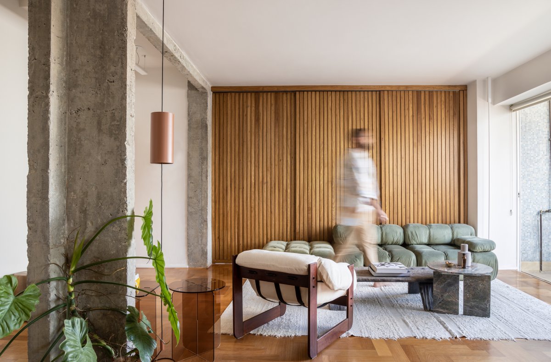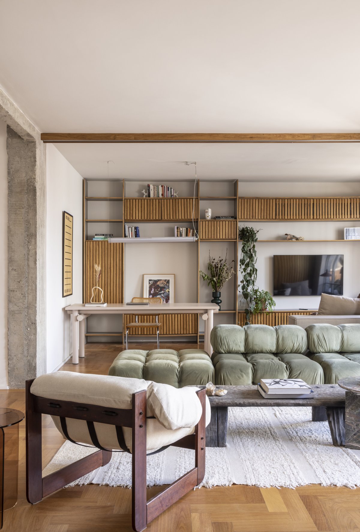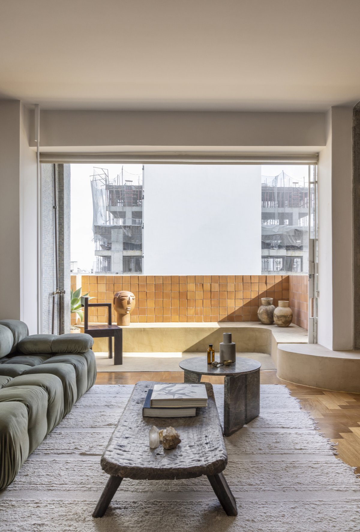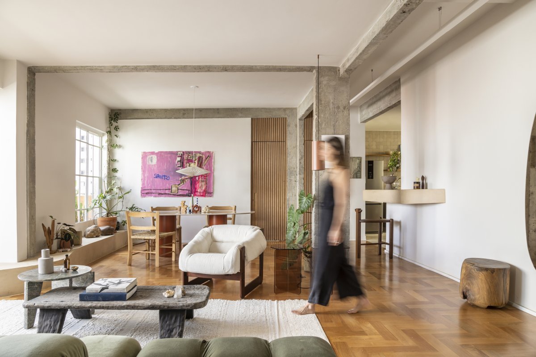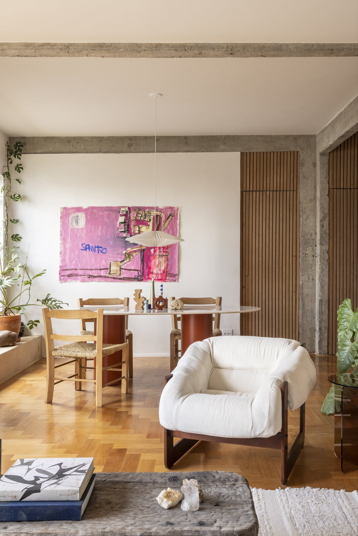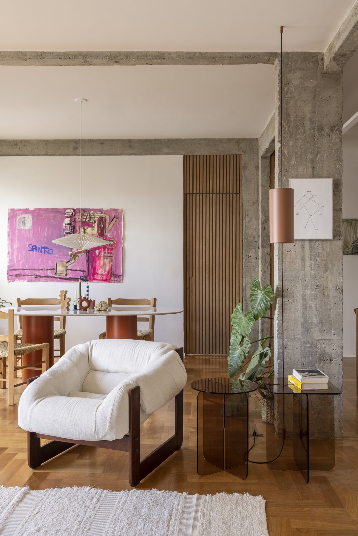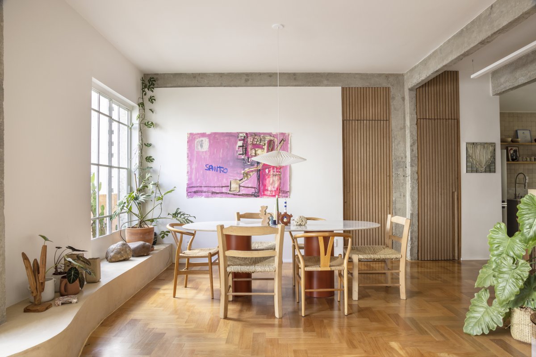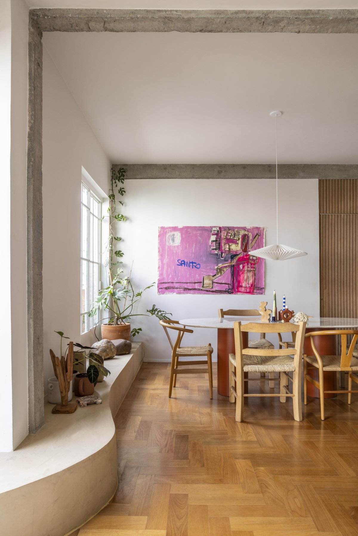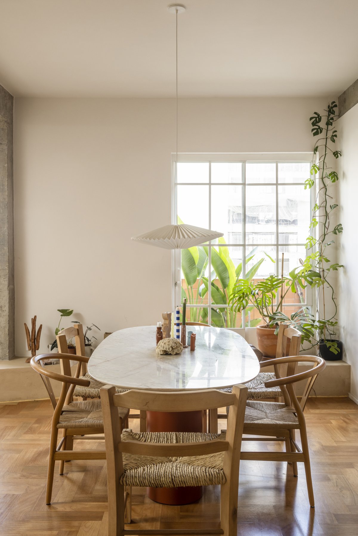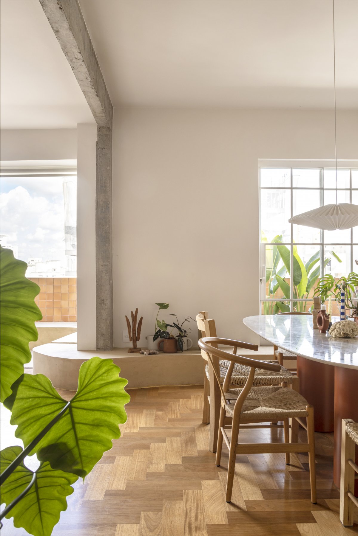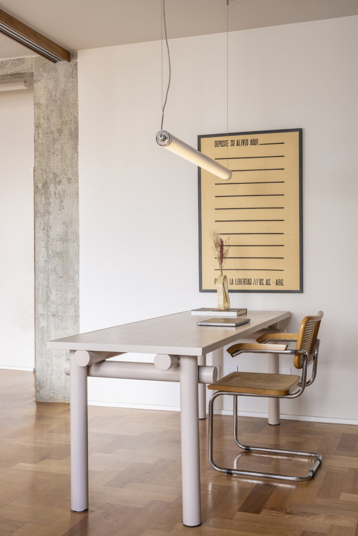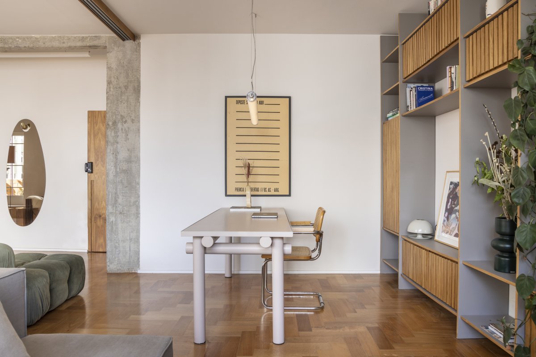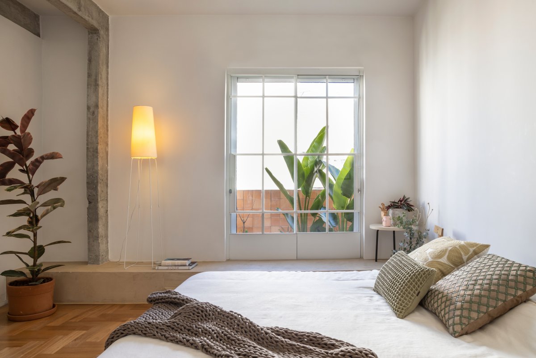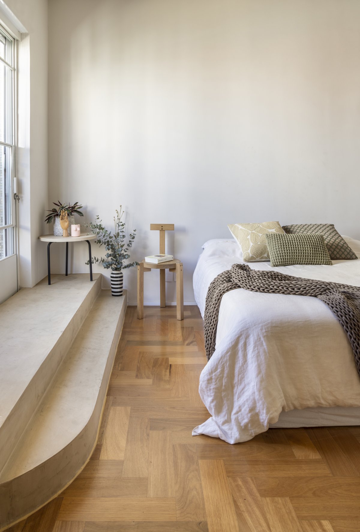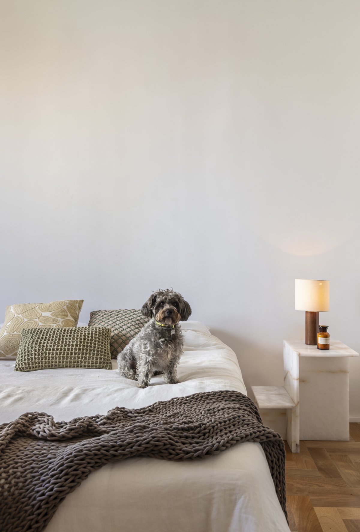
Located in the capital of São Paulo, in the neighborhood Jardim Paulista, Edifício Therezinha was the client 's choice for her new home. Built in the 1970s, featuring modern influences and rationalist touches, the facade design stood out for the abundance of windows, allowing generous sunlight into the apartment.
Built in the 1970s, featuring modern influences and rationalist touches, the facade design stood out for the abundance of windows, allowing generous sunlight into the apartment. The office's role in helping select the property made a significant difference, as layout studies were conducted during the purchase negotiations, ensuring the client the ability of the project to meet her needs.
The central element of the project is a curved bench that runs through the entire social area and the client's room, born from a challenge encountered during demolition. The window frames of the dining room and bedroom have an inverted beam that prevents internal-external integration at the same level. Therefore, the idea of creating a curved bench, providing visual harmony to the project, enhancing the spatial qualities of the environment, and creating new gathering spaces.
The client was actively involved and detail-oriented in all the project processes. With clear intentions and references, her briefing emphasized the use of natural materials to bring warmth to the spaces and visual comfort through subtle tones.
- Interiors: André Braz
- Photos: Evelyn Muller

