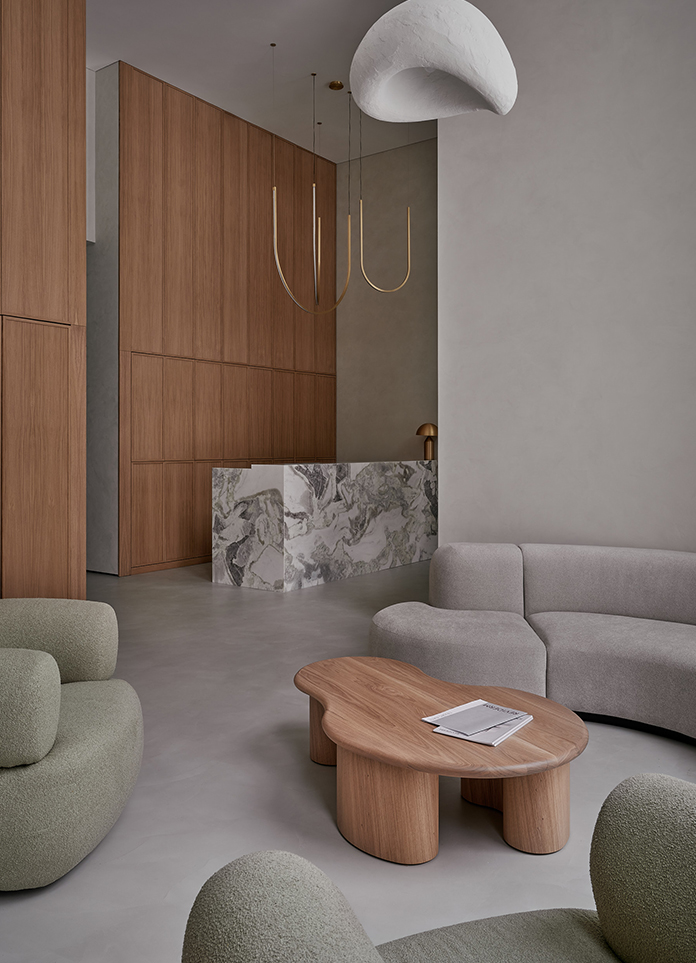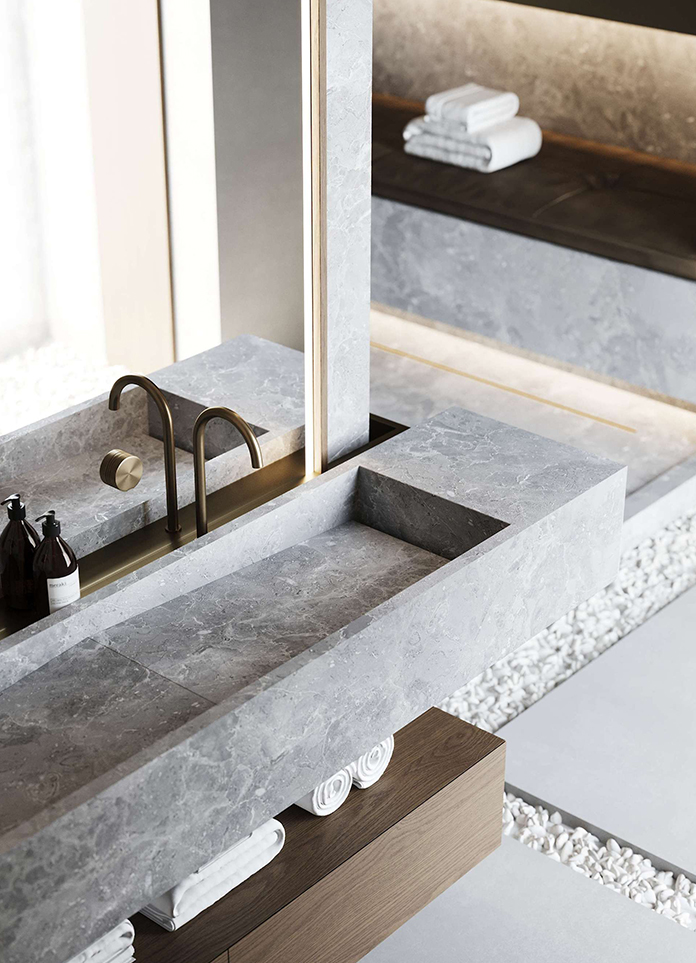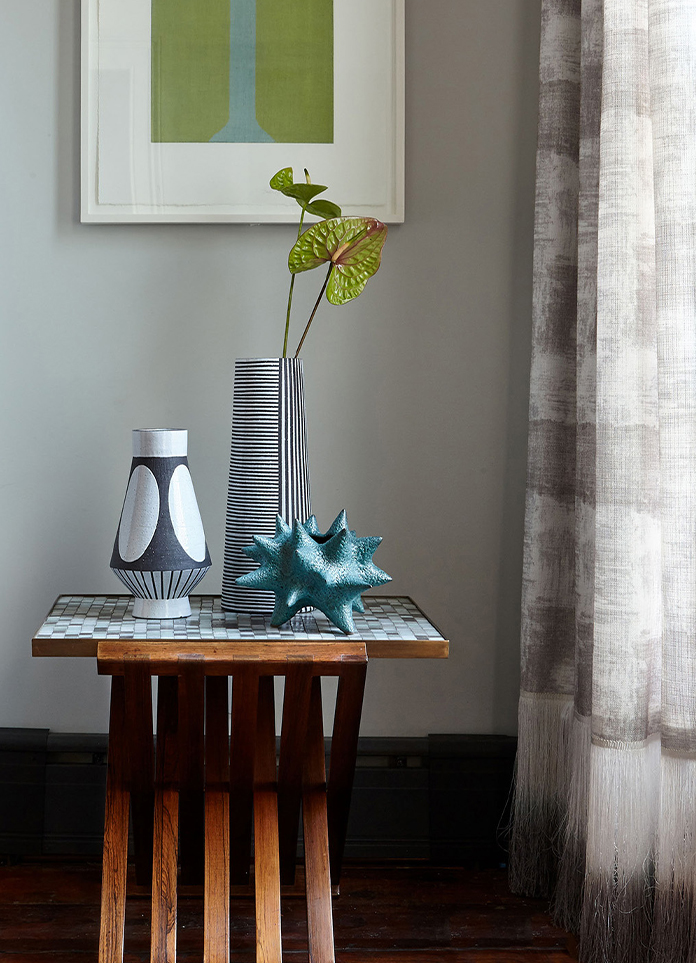
Estee Clinic is a cosmetic medicine clinic, and the client wanted to create a stylish and comfortable, relaxed space atmosphere, and use natural materials such as wood, marble to reflect its naturalness, while emphasizing the clinic's brand values - the pursuit of natural beauty. As a result, the interior is presented in a simple and natural style, with different materials, textures and colors forming a harmonious dialogue in the space.
Although the original space has panoramic Windows and sufficient height to provide good ventilation and lighting, its complex building structure increases the difficulty of design. The Balcony Studio renovation added eight cabinets, a common area, a manager's office, as well as bathrooms and other small but necessary Spaces.
The monochrome microcement floors and walls fit seamlessly together, making them look like a complete canvas; The natural panels and stone visually enrich the overall sense of hierarchy, while the stone pattern of the cabinet becomes the finishing touch in the space.
It was challenging for the studio to find couches and chairs, side tables with different shapes, materials and other built-in furniture to match the space, so all the furniture in the clinic was presented in a custom way to achieve the integrity of the space.
At Estee Clinic, the most notable thing is the corridor space. Due to the large number of cabinets and doors, the designers wanted to make the space look as simple and stylish as possible. Therefore, the design of the hidden door was used, and the domed ceiling system was adopted, which was an excellent solution for the complex corridor.
- Interiors: Balcony Studio
- Photos: Nick Rudenko































