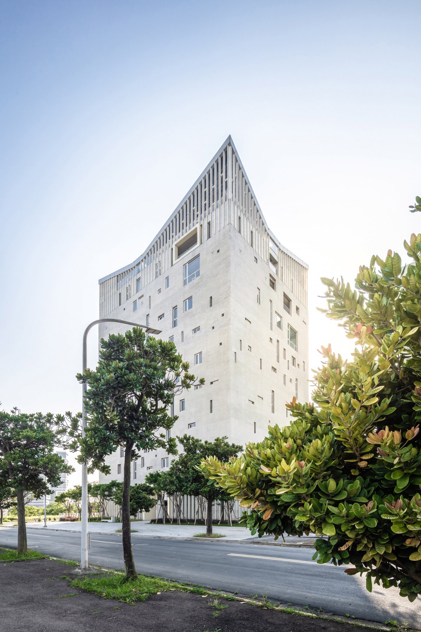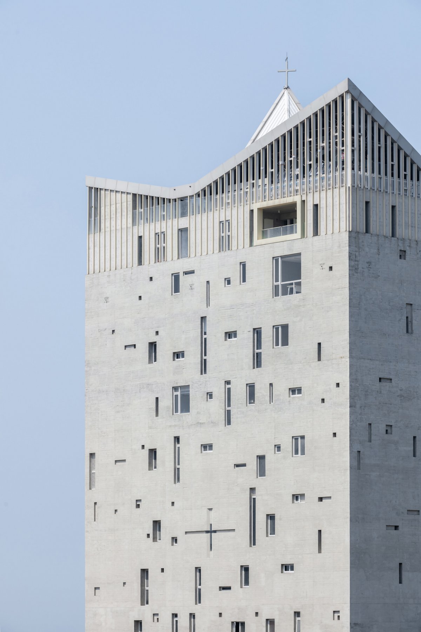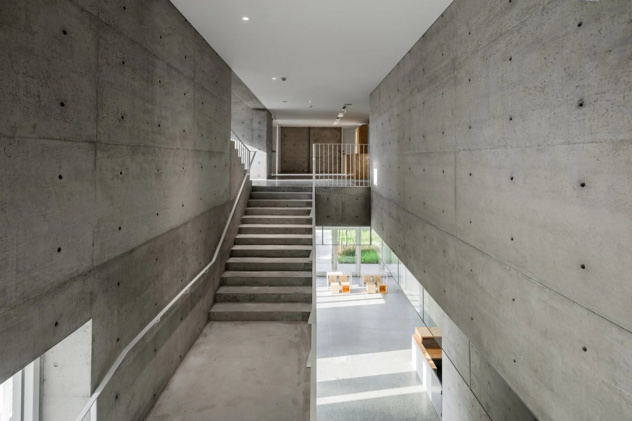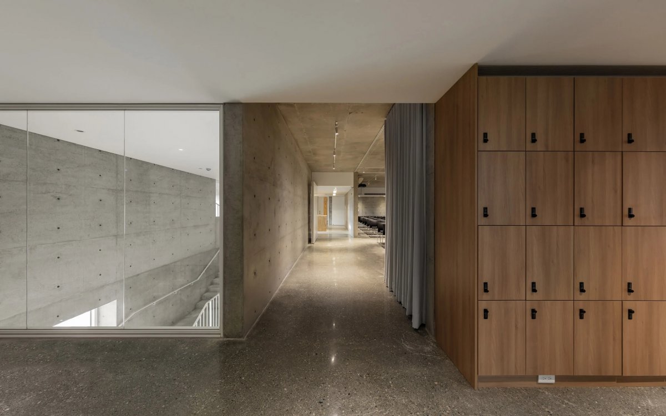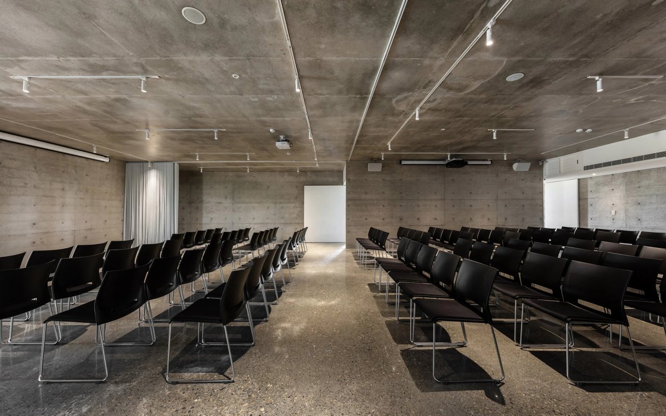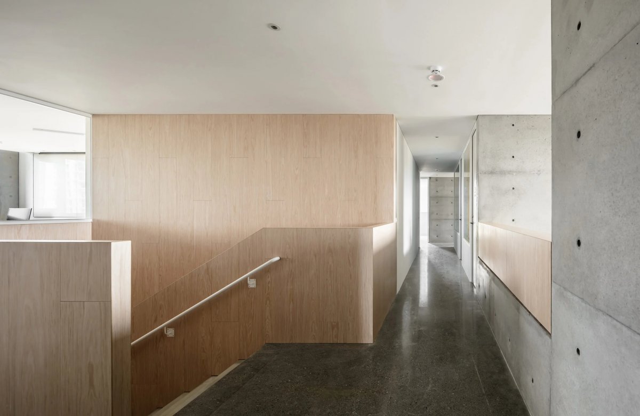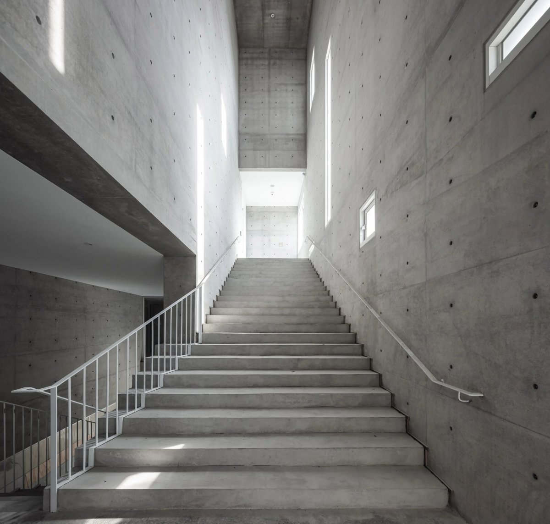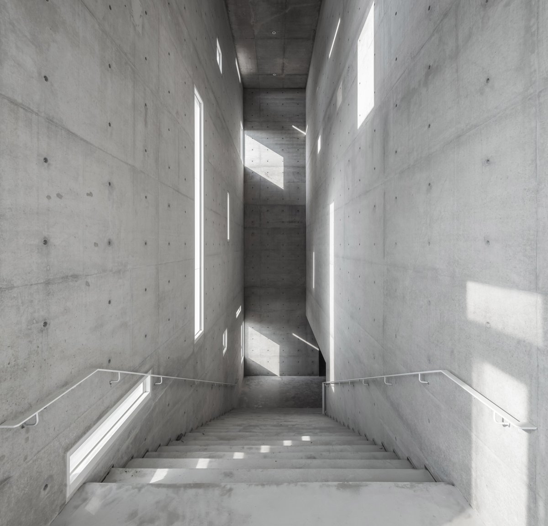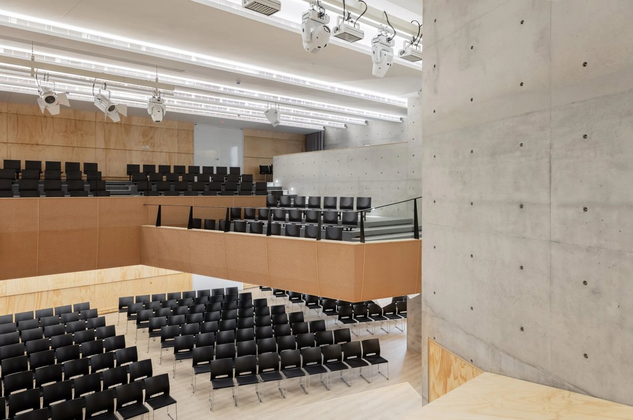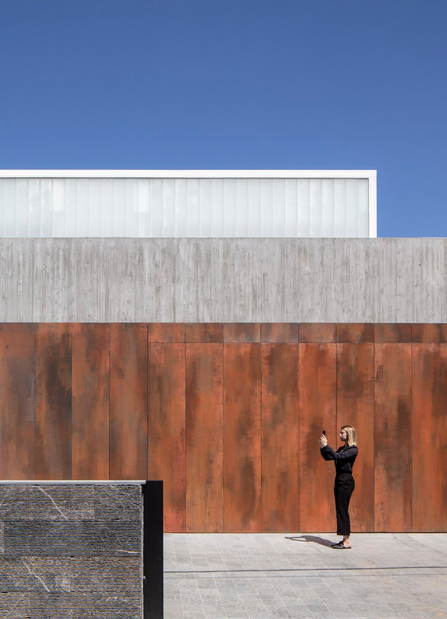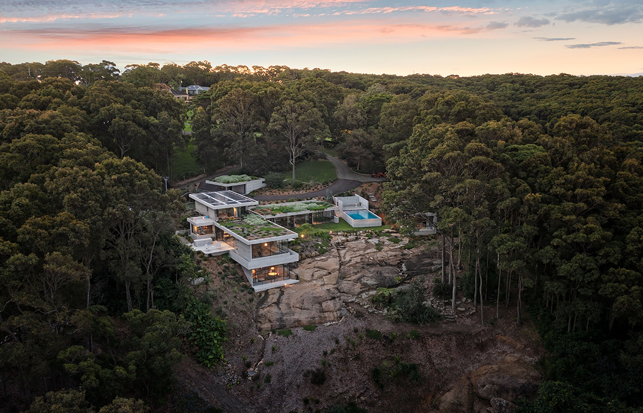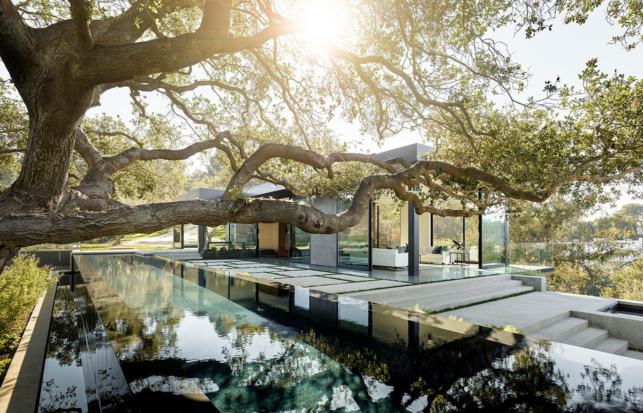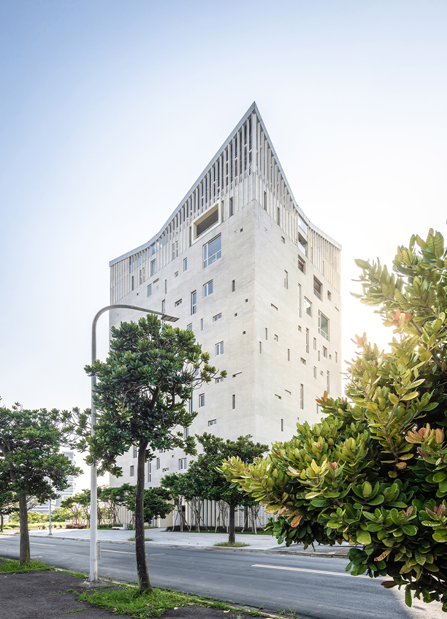
Behet Bondzio Lin Architekten has completed the design of Tamkang Church in New Taipei City, Taiwan. The church and social welfare center is an 11-story building in a high-rise concrete block topped with an angular roof. Instead of using the typical symbols of church architecture, the building is mirrored by new residential buildings around it. Cross skylights and cross Windows in the roof are the only visual clues.
The building was one of the first to be built on this new development, so in terms of religion, it is considered a spotlight that draws people to the area, and it has a cross shaped lighting roof. The interior of the 11-storey building is divided into event Spaces, lecture halls, assembly areas, classrooms and welfare Spaces, which are stacked on top of each other and connected by stairs and elevators at the corner of the tower.
Church architecture often uses the cruciform as the main element of the organizing space. The design concept of Tamkang Church is also based on the cross, but it exists in a broader sense that it is intertwined with People's Daily life through some activities of the Church and brings nature into urban life.
Around the ground floor, a set of thin steel beams that reflect the structure of the roof enclose a double-level entry space, which can be subdivided into four event and gathering Spaces. The main meeting area is a double-height, 600-seat auditorium on the third and fourth floors, with a cross-shaped window on the exterior of the building.
At the top of the building, the architects created a small planting platform, with a viewing balcony surrounding the church hall, offering spectacular views. The top floor is also another church hall, used for ceremonies such as weddings and baptisms, with stained-glass Windows set into the steel frame of the angular roof structure. In this space, the skylight above the baptismal font is oriented at 2 PM, allowing for sunlight during the ceremony.
- Architect: Behet Bondzio Lin Architekten
- Photos: YuChen Chao
- Words: Gina
