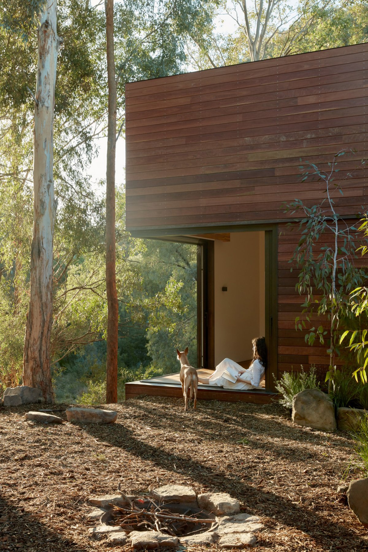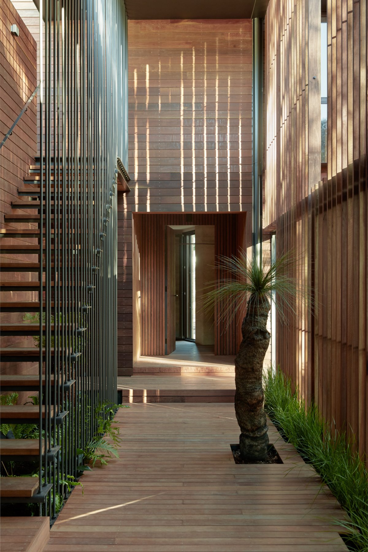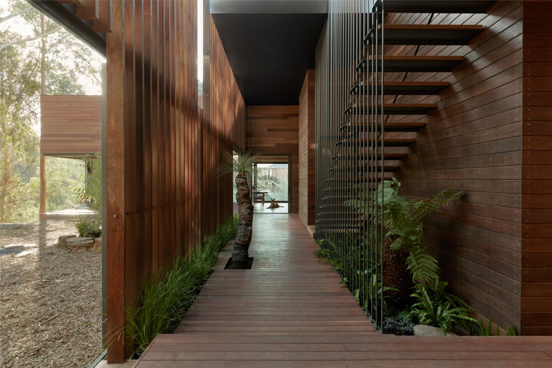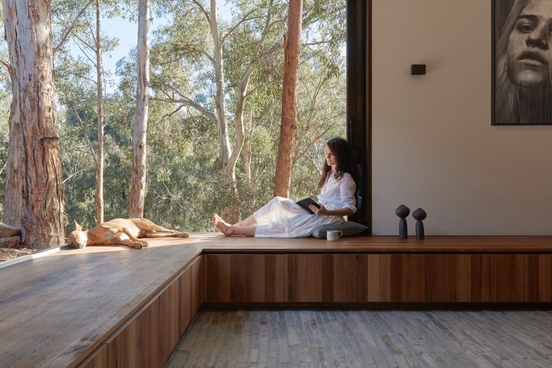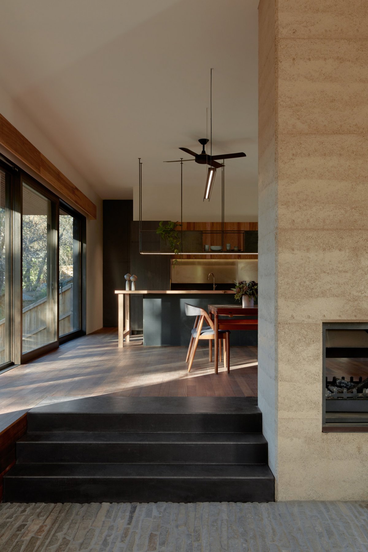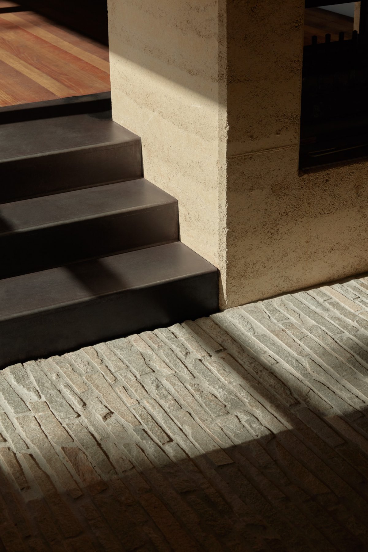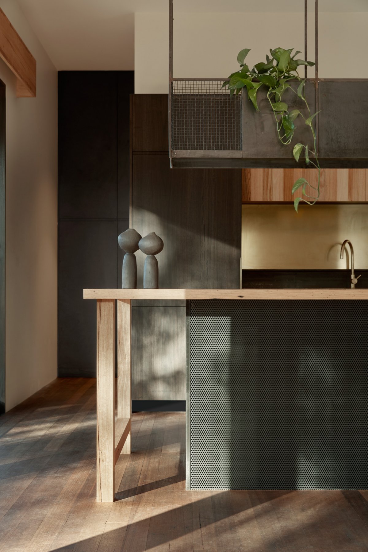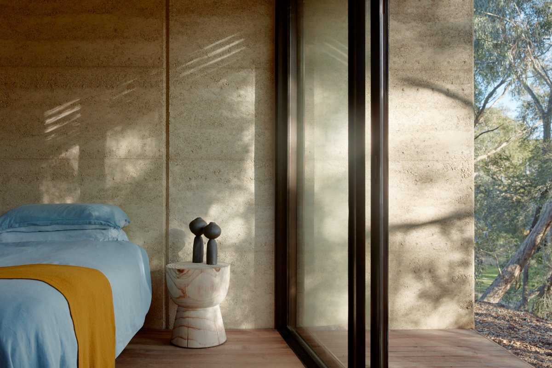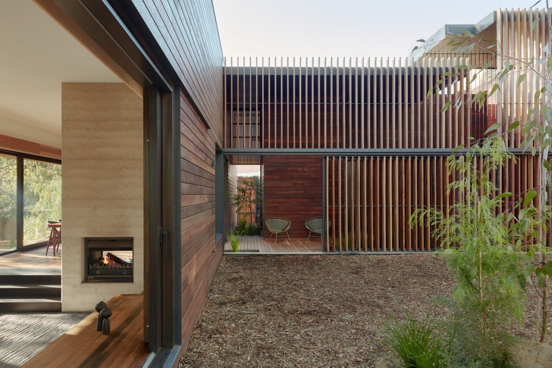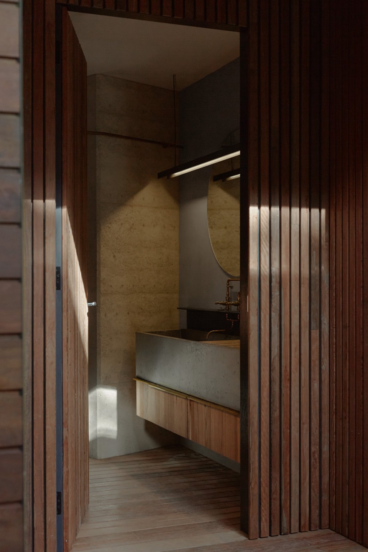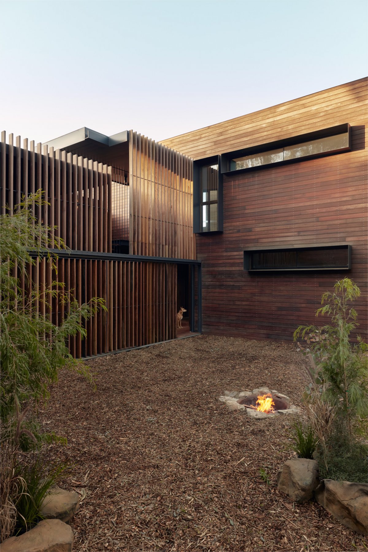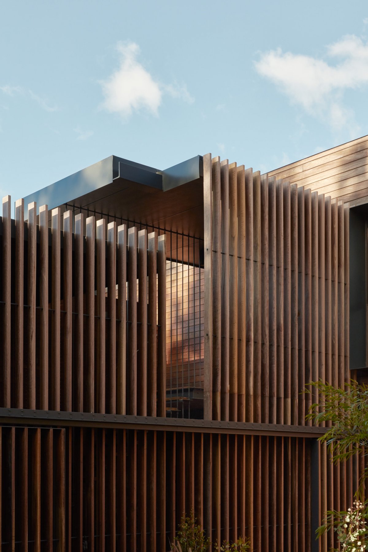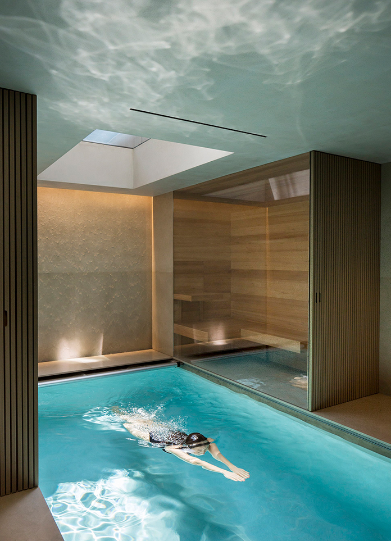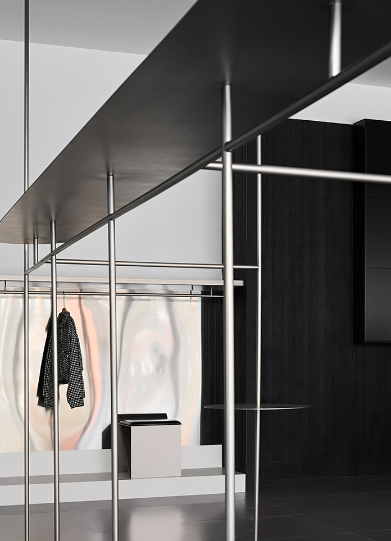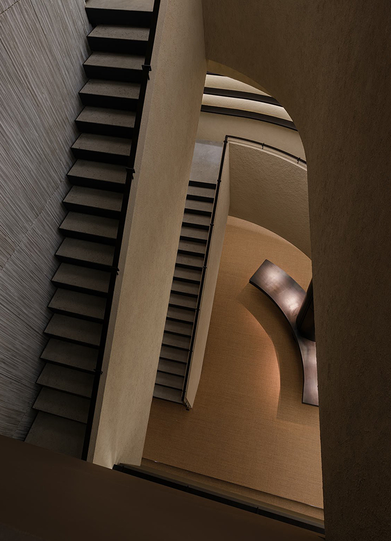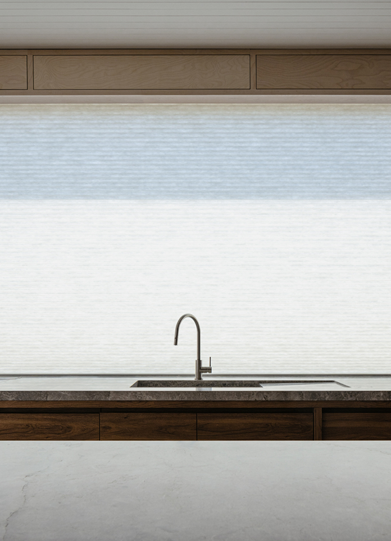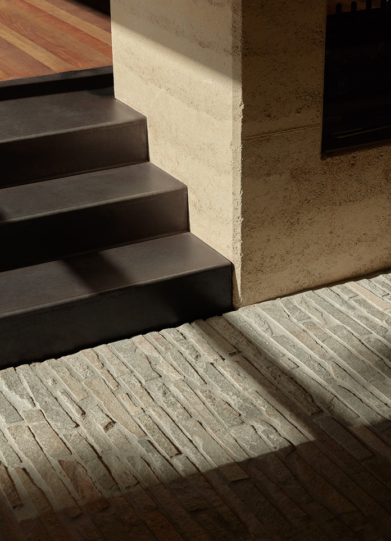
In an urban context, connection between the land, people, and the buildings they inhabit is often lost. Edgars Creek House by Breathe Architecture is a rare example of a home whose design offers a reconnection with the essential qualities of a landscape almost entirely superseded by the encroaching built environment.
Perched on the banks of Edgars Creek, in the inner-Melbourne suburb of Coburg North, the site overlooks sandstone cliffs and banks of native ironbark trees. Inspired by this rare pocket of bushland amongst the city, the house. The client’s vision for “raw and simple place to dwell, nestled into the landscape”.
In response to the steeply sloping site, the house is broken down into three pavilions that step down along the contour of the land, carefully preserving the existing mature gum trees. “Rather than looking at how we could make the site fit around a house, we looked at how the house could fit organically into the site,” explains Madeline. The primary outlook over the creek is to the west, so the design sought to open the house to this direction while providing shading and ventilation to ensure thermal comfort.
- Interiors: Breathe Architecture
- Photos: Tom Ross
- Words: Rose Onans
