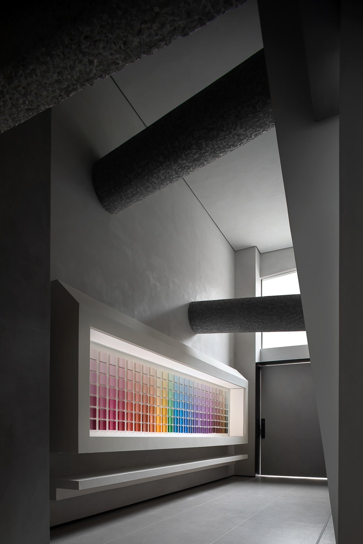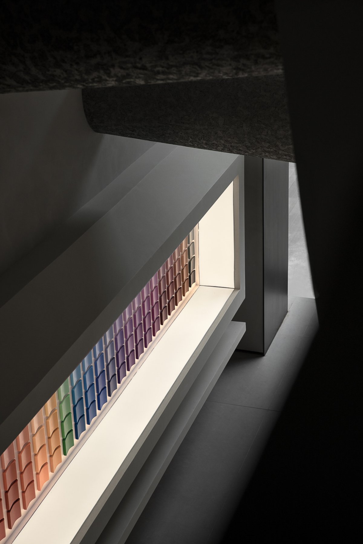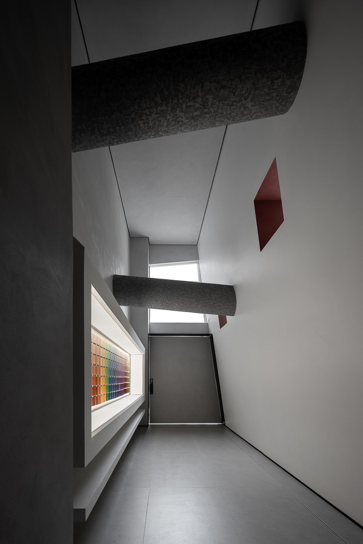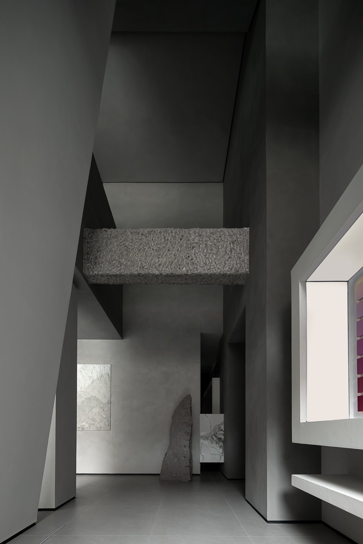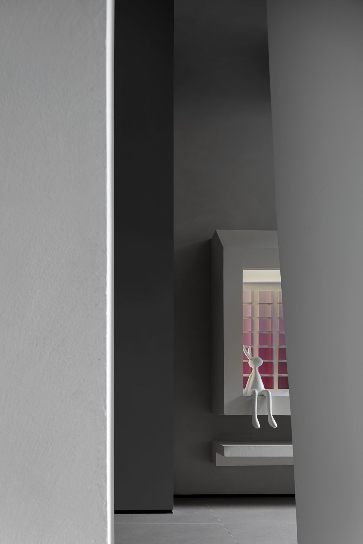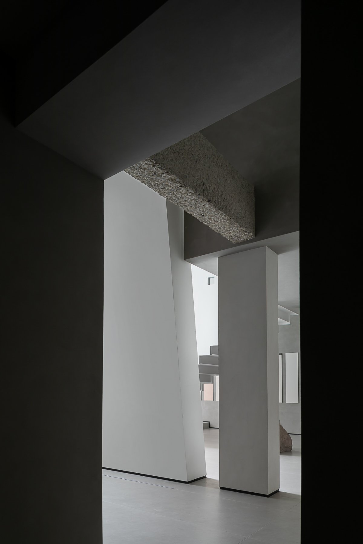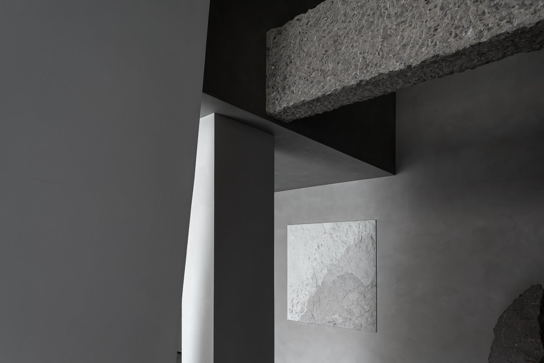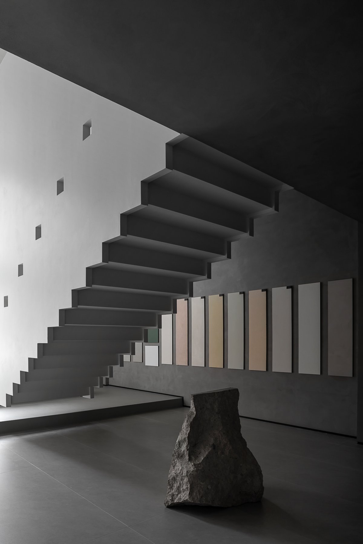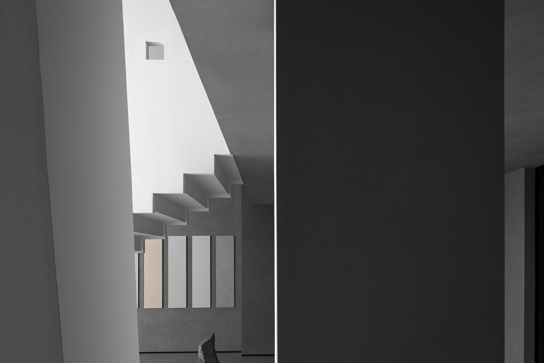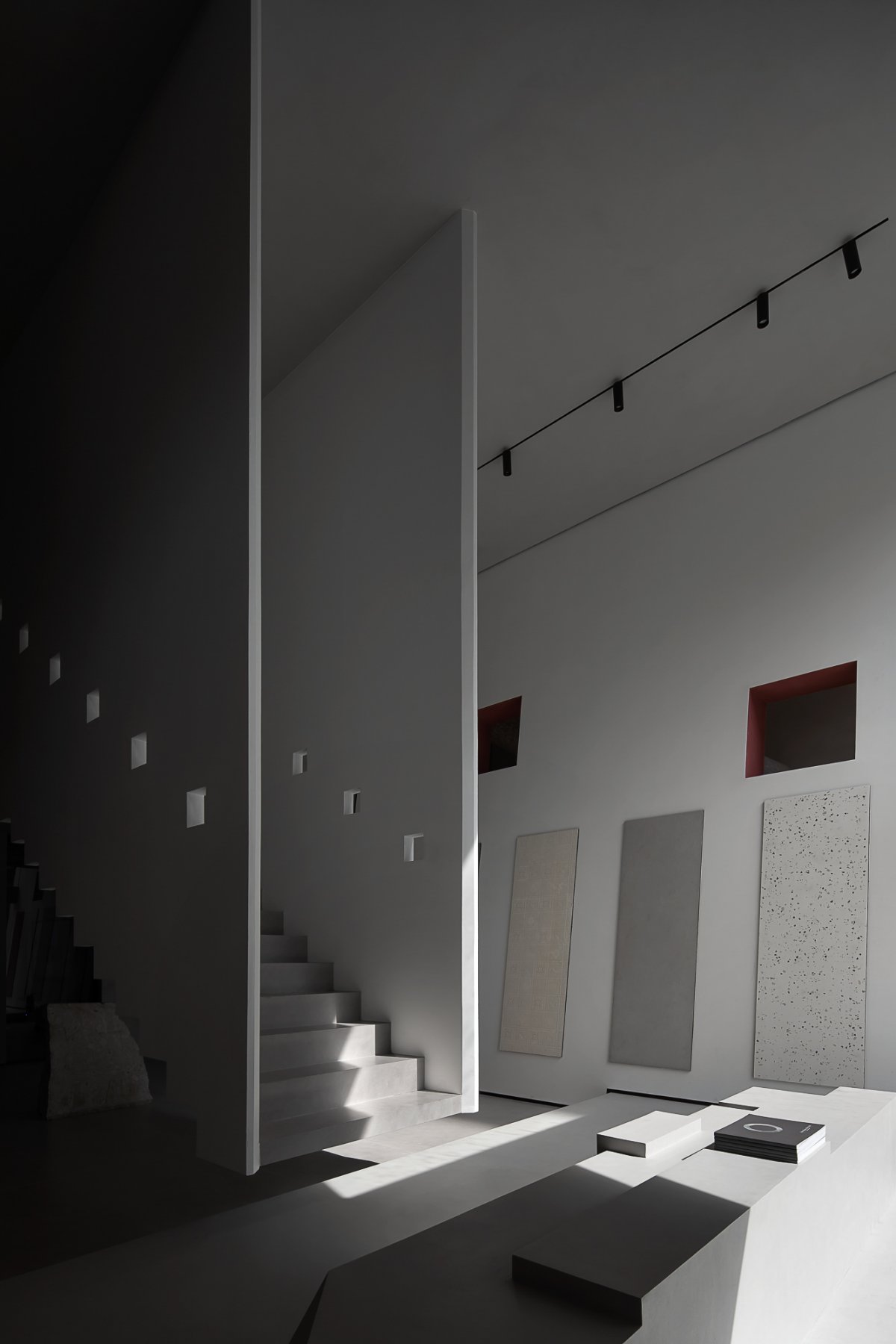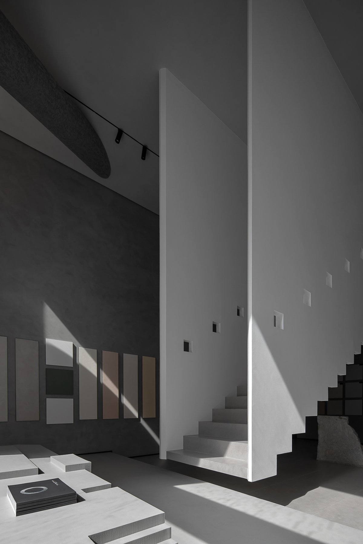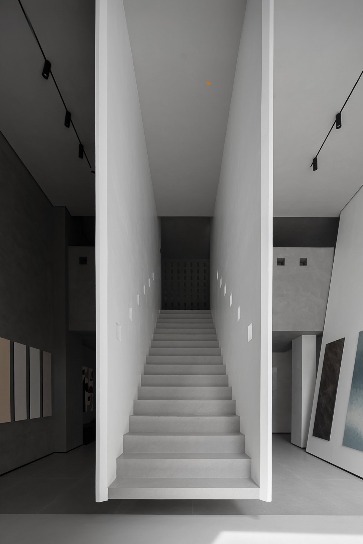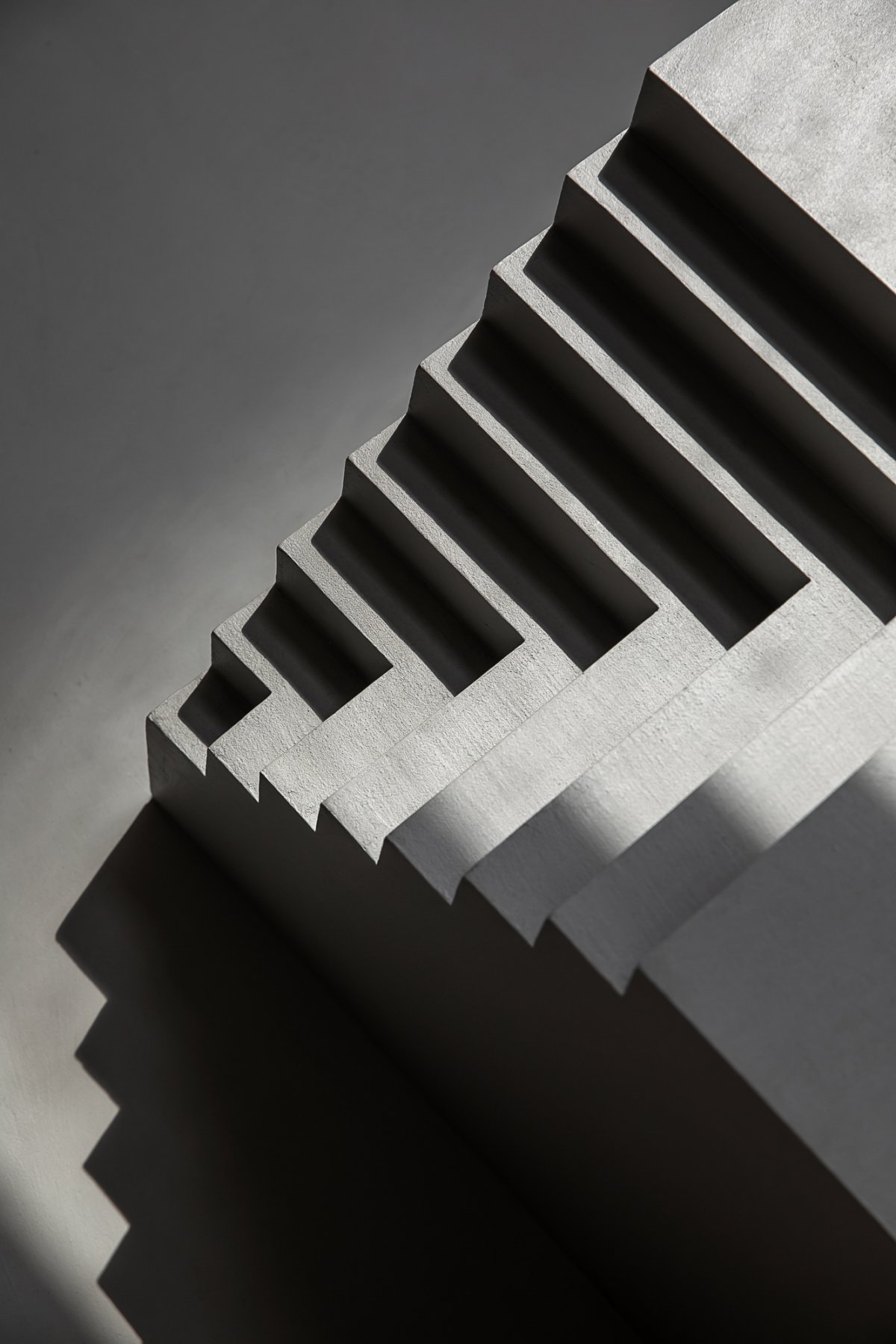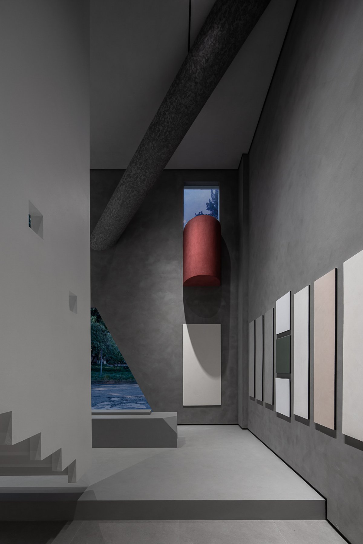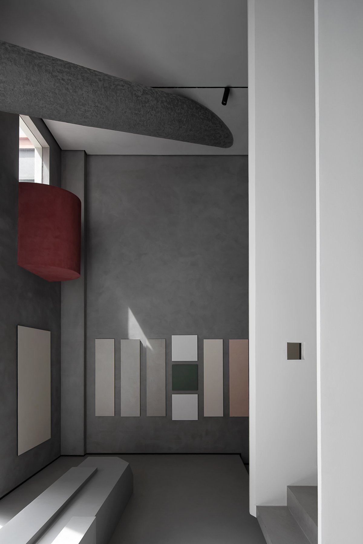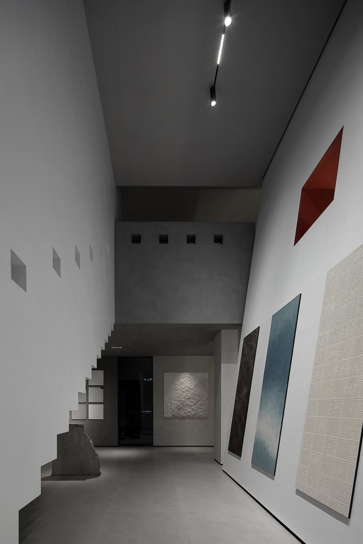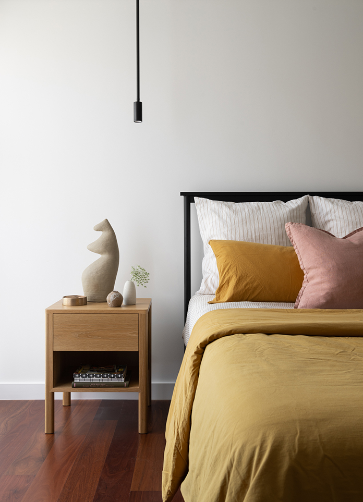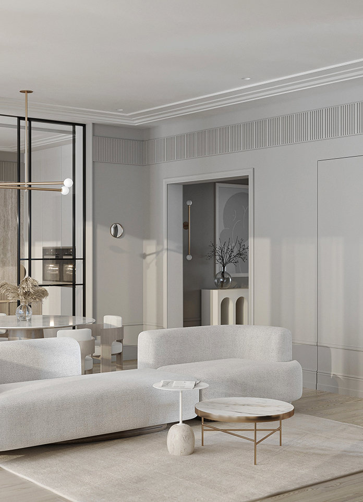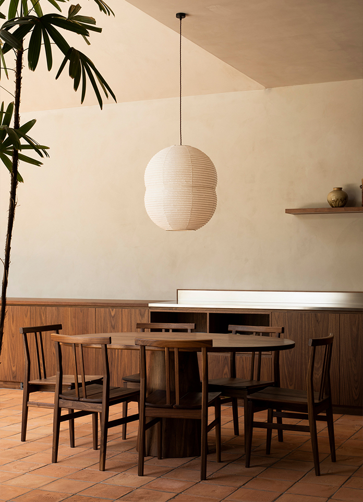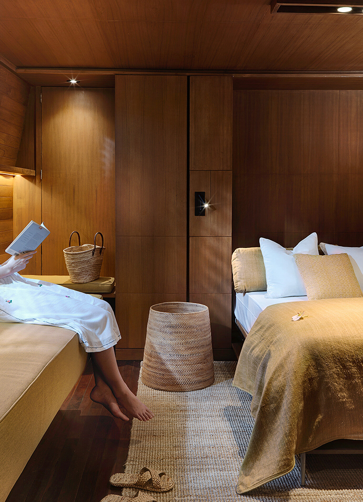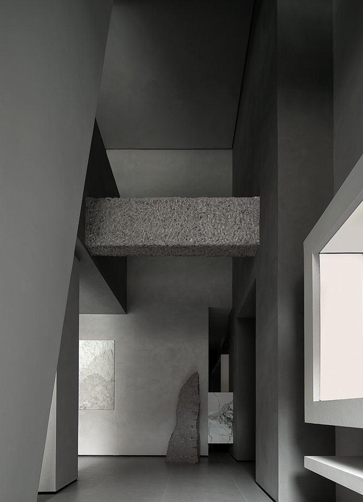
"Ether" refers to a state that exists between energy and material, a realm between the visible and the invisible. Within the matrix woven through the vast spacetime, it is disrupted and reinterpreted. Yet, the abstract connections hidden within are constructed to be eternal.
MODAMURI Taizhou Exhibition Hall is located in Taizhou Bay New Area, Jiaojiang. Serving as the ecological chain of products, it consistently adheres to the concept of "Global wall materials, aesthetic excellence." Derived from the Italian, the word "MODAMURI" also demonstrates the brand's mission of "creating a better life for customers." "MODA" refers to "style" and "fashion," while "MURI" refers to walls. It creates an aesthetic space that combines products, art, and culture and establishes the multiple boundaries of geometric spaces by applying the structure of light and shadow. And each exploration within is a pursuit of infinite spiritual imagination in a finite space.
Visual Guidance in Multi-Dimensional Space
"The fundamental parameters of the universe exchange their properties, space flows like time, and time stretches like space." The virtual property of spacetime dissolves into a specific scene in reality. In the transformation across different dimensions, the design has followed a three-dimensional approach from the beginning, breaking the visual limitations of the top. It places geometric blocks horizontally across the top space, forming a tunnel-like structure, with their ends seamlessly merging into subtly textured walls, creating an interactive artistic experience.
"Sharpen with the stone, turning bluntness into sharpness." The natural sensory shock arises from the power of spatial traction. The bearing structures with tension carve out spatial divisions, eliminating the boundaries between illusion and reality with the wandering pathways of rules. The oriented process is not an intentional experiential navigation but natural sensory guidance. When blunt geometric blocks break out, standing alongside inclined walls, the space then reveals itself as a tangible entity.
Spatial Rhythm in Picturesque Disorder
Mastering the path from bottom to top for architectural integration is essential to maintaining a coherent spatial outline. Therefore, the design follows the pattern of light and shadow, comprehending and sensing the direction of the flow. It adopts intermittent facade structures to contrast with the internal primal appearance and present a sense of elusive mystery, waiting to be explored.
Light, as a flowing medium, becomes the bond connecting the material and delicate emotions. Subtle light filters through the apertures of the architecture hitting the internal structure, becoming a dynamic ornament invisibly. This changeable, abstract element shifts its trajectory inside the architecture freely, shaping a sense of ceremony between light and dark through time. Within the passage leading to the second floor, hanging partitions from the ceiling enclose the narrow corridor, forming a symmetrical matric within. In this spatial layout arranged in picturesque disorder, the energy of the architecture is delivered to visitors, conveying a stable caring attribute.
Interconnected Plane Segmentation
The irregular convex surfaces in the space are assigned with different materials to maximize the area for carrying diverse exhibits. Meanwhile, the interconnected straight lines and curved surfaces within also construct people's perception and imagination. Situational colors and abstract structures redefine the spatial order, conveying an unknown meaning of life in the process of being perceived.
In the coordinate system connecting the interior and exterior, the inclined wall redefines the traditional passage. The inclined structure can prevent the generation of echo vibration, with sound absorbed and softened, thus creating a serene exhibition atmosphere. Meanwhile, the large proportion of the glass window draws attention to the interior space. The circulating spatial power, passing through the heavy walls, is generated secretly in this Integrated layout, establishing a dual energy of consciousness and material.
The energy of architecture starts from the micro, it has specific definable boundaries but possesses a freely compatible form. We aspire for the exhibition hall to possess richer expressions rather than regular displays. Therefore, the space, the medium, and even the light can all act as leading roles in the material space, narrating the spatial power with subtle efforts.
- Interiors: COMO STUDIO
- Photos: Mohan Vision- Yigao


