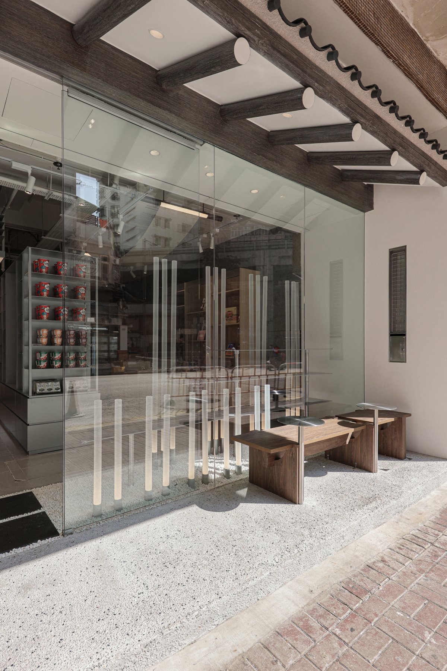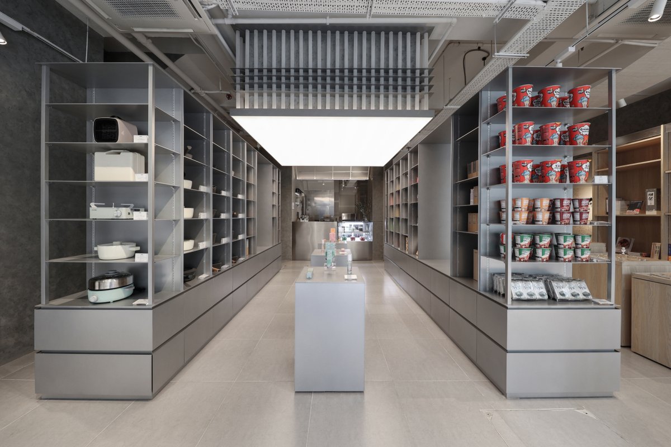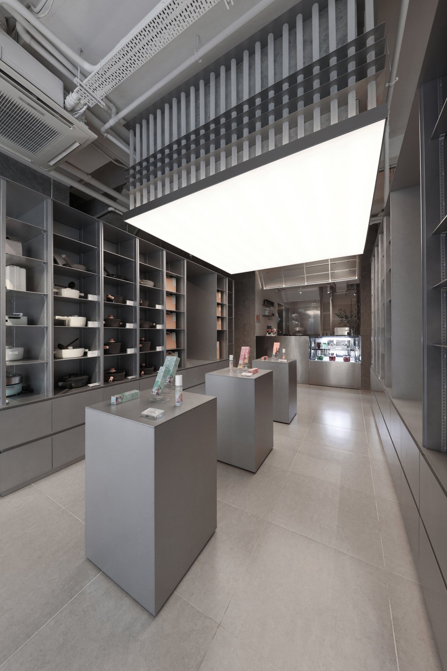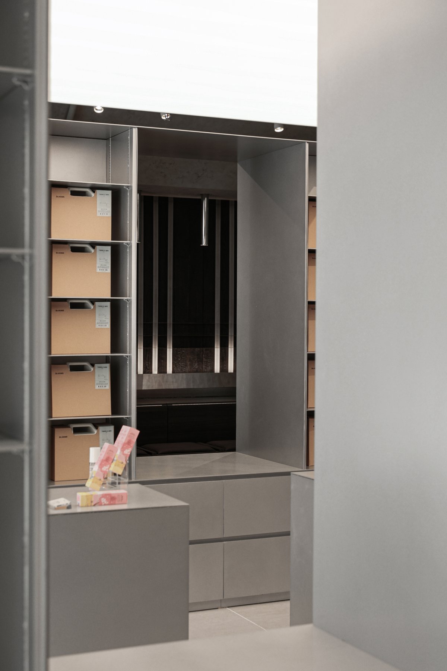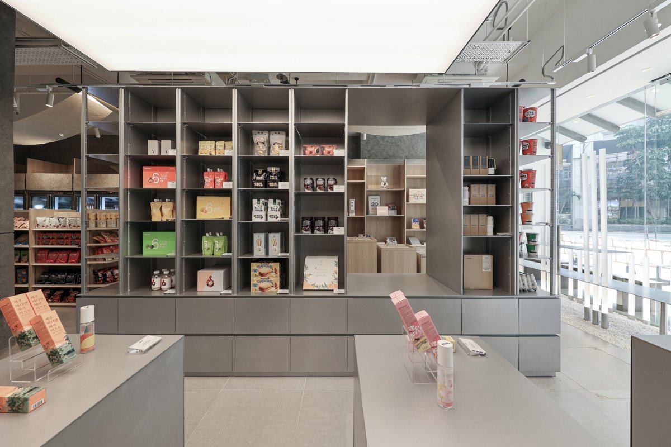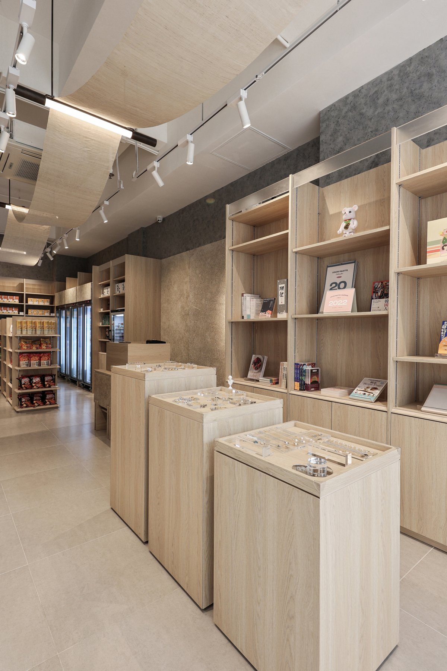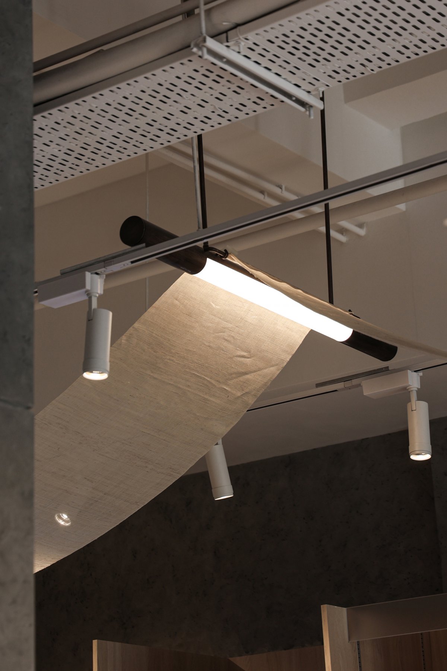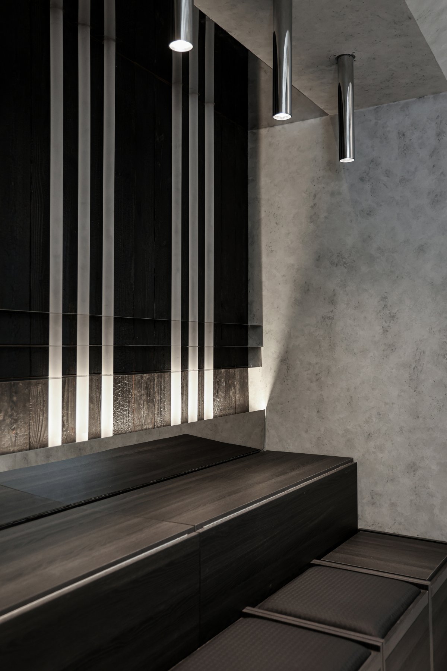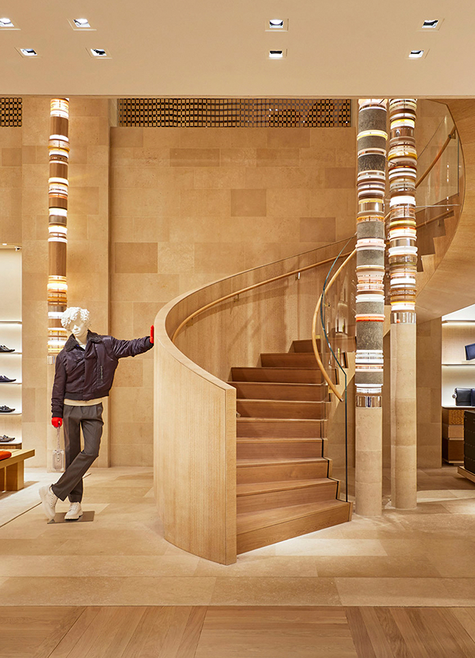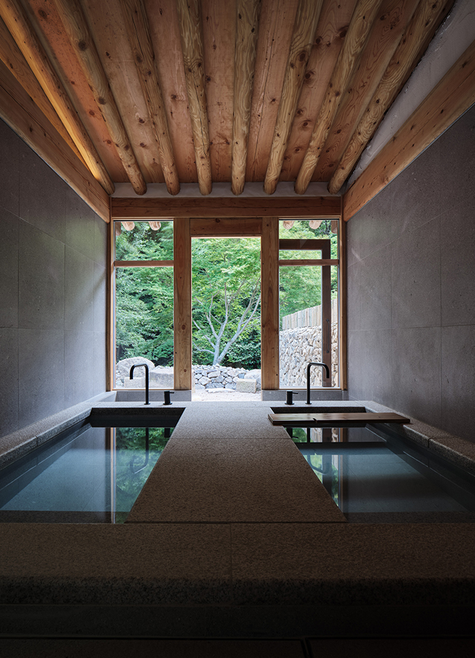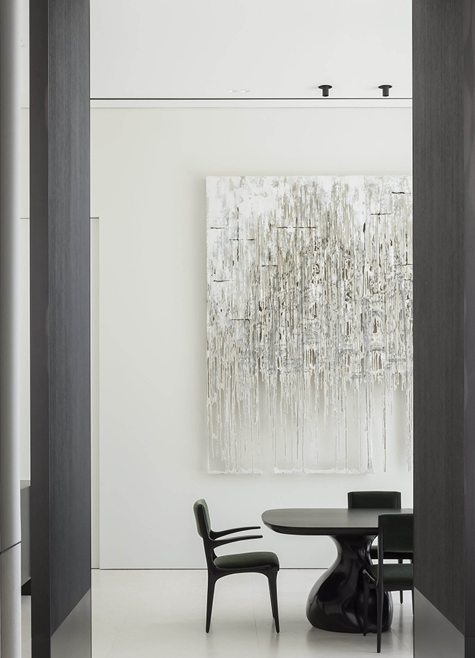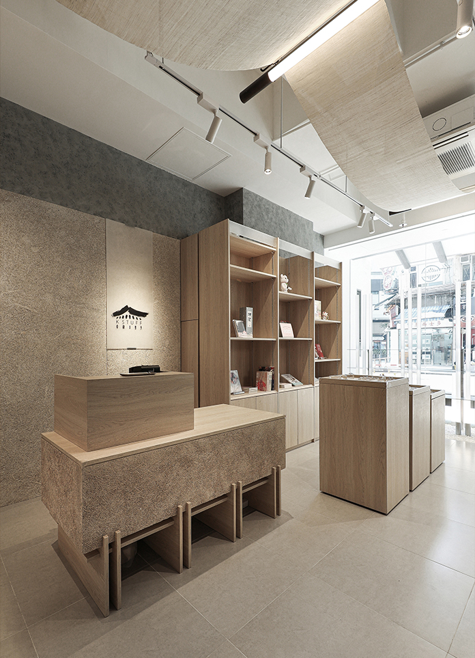
Sitting at the bottom of a Chinese tenement building in one of Hong Kong’s most historic districts revitalized with handicraft shops as well as trendy cafes, K-Stuff is a lively Korean lifestyle store offering customers a glimpse into the Korean culture.
The store is designed to be one open-plan space with an interconnected retail area, food-takeaway station, and workshop. Taking cues from Hanok — a traditional Korean house, windows, and doors are not only purposely placed to act as frames to its surroundings, but also to allow opening up the living space and connecting different rooms to bridge the gap between humans and the neighborhood and to bring people together.
Floor-to-ceiling glazing sheltered by a Korean clay tile roofing spans across the entire shopfront where the interior is completely visible. Expansive layers of custom matte acrylic light tubes aligning with the windows form a backdrop for the latest products on display and the outdoor seating. Perforated through the event-poster board shelvings and window displays, the light tubes are poetically arranged in rows to recreate a pattern inspired by the classic Korean window screen partitions that light passes through.
A centerpiece created by wrapping the existing elevator shaft of the building with matte acrylic light tubes and an LED barrisol panel at the base light up the heart of the store. Beneath it are two tall aluminum display cabinets to feature new seasonal products. With a big opening in each cabinet and the two mirrored, different areas are strategically framed to provide a sense of continuity and activities beyond the products.
In contrast with the metallic interiors, wood and straw acoustic panels are applied to the rest of the retail furniture, while a long piece of traditional Korean Ramie fabric is draped on the wood-beam-like pendant lamps that run across the length of the retail, adding warmth and softness to the space.
- Interiors: Canter&Gallop
- Photos: Timmy Lo
- Words: Gina

