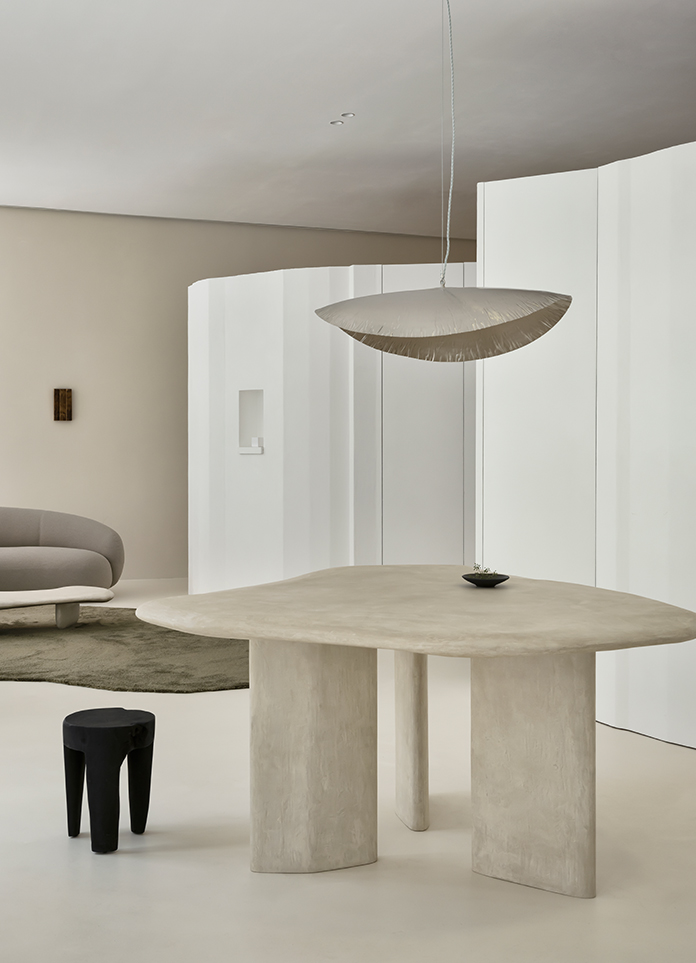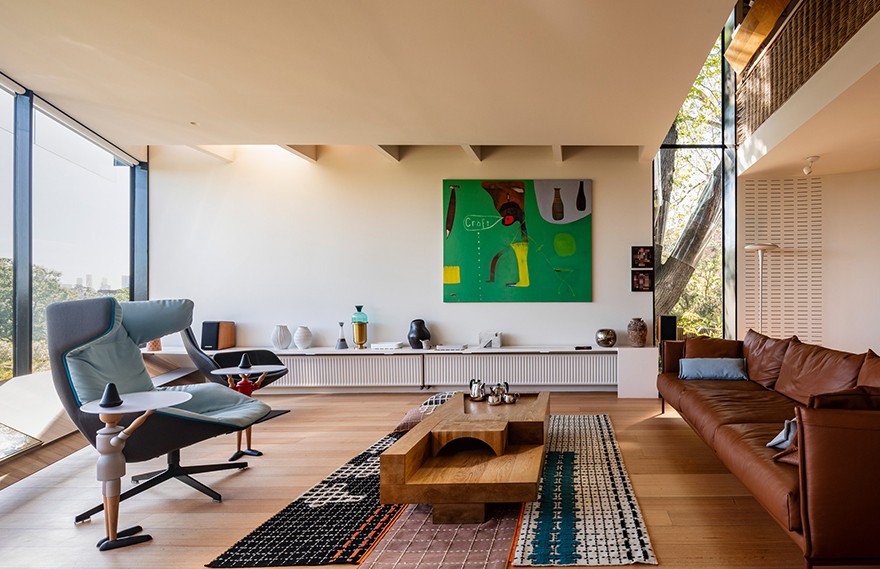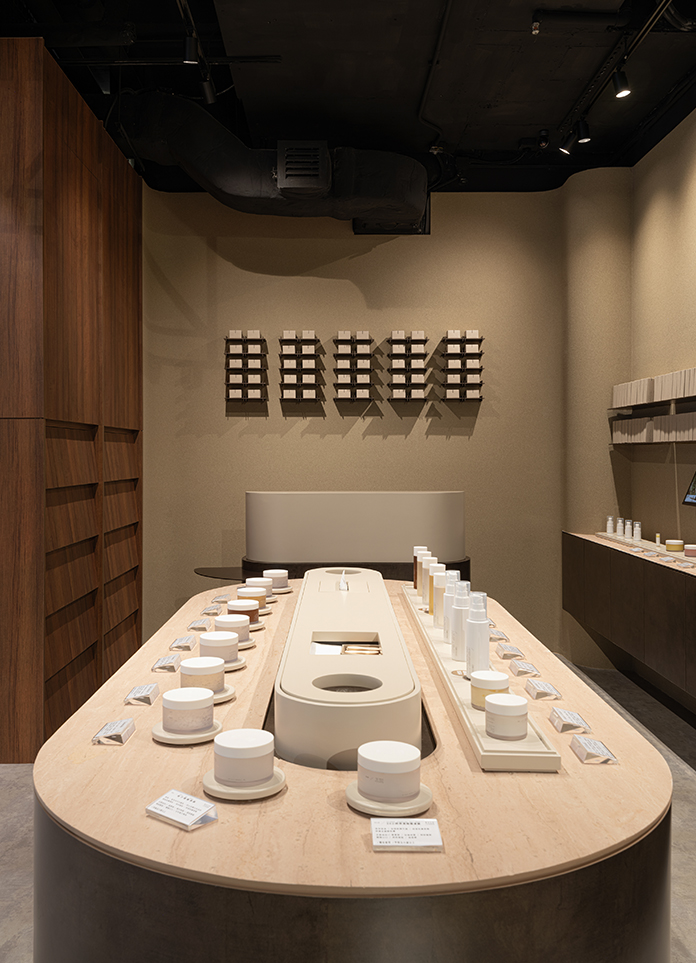
With Chi Chi Club the task was clear - Deglan Studios was approached by Jette Scherzer, founder of the innovative aesthetic reconstructive beauty clinic in Hamburg, with the task of turning a 200m2 commercial storefront with a deep floor plan located in the city center just around the corner from famous Institutions such as Alsterhaus into a new and larger space for her clinic.Deglan Studios The challenge was to infuse the space with a warm and welcoming atmosphere and to develop private areas suitable for treating local and international clients, spaces for training classes, as well as a retreat for staff.
From the start fixed walls and doors were deemed undesirable as the space was to enable communication and foster a collaborative work environment.Therefore the main design principle was to place functional modules throughout to organise and layer the floorplan. Areas were divided into a public reception to semi-public treatment areas with private spaces clustered around / following behind.Sightlines are supported or blocked according to the modules placement. Their undulating forms help to hide functions within themselves like a packaging locker or storage.
Upon entering, visitors are greeted by a large asymmetrical table designed and crafted by Deglan Studios. It serves the purpose of an informal reception desk, where sit-down classes are held and small objects can be exhibited.The lounge lies adjacent - working as the antithesis to sterile waiting areas, it lures clients and staff alike to get comfortable on the sofa or slouch on the asymmetrical hand-cut carpet. An oversized floor-lamp sits together with another unique mineral table and a raw oak wall sculpture all crafted by Deglan Studios.
Behind this in the treatment area bespoke monolithic daybeds clad in natural stone are situated next to each other in order to create an open and friendly atmosphere where the team's communication and collaboration is encouraged.An oversized washbasin wrapped in natural oak panels and lit by two custom stainless steel pendant lights functions as a zoning element.Massage therapy and reconstructive tattooing that require more privacy are meanwhile carried out in two separate areas which are framed by another set of modules.The only room that is physically divided by a wall and door besides the bathroom is the team's kitchen where everyone gathers around a kitchen island which is once again clad in natural oak panels and features an inset stainless-steel countertop.
- Interiors: Deglan Studios
- Photos: Piet Albert Goethals

















