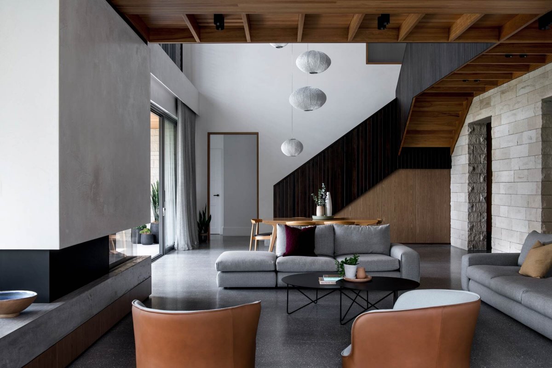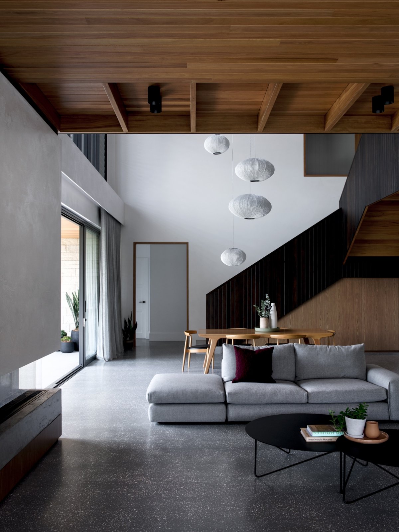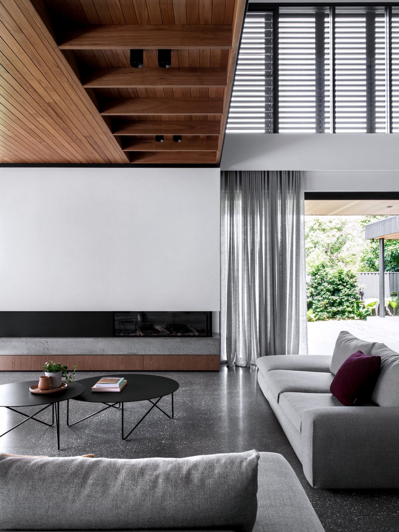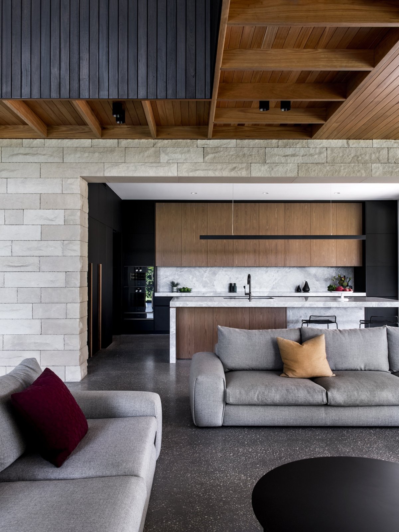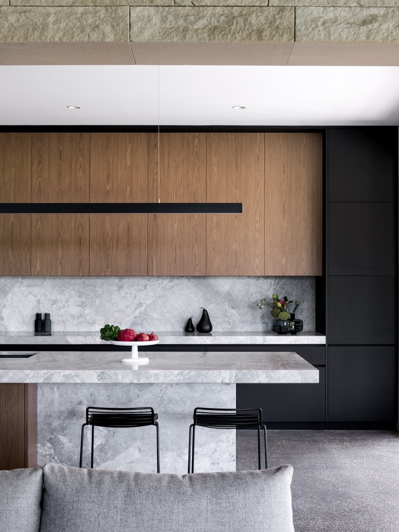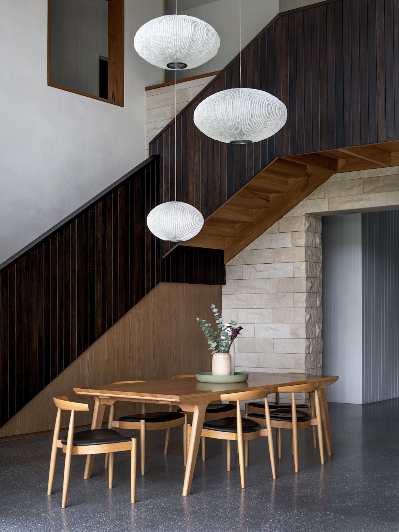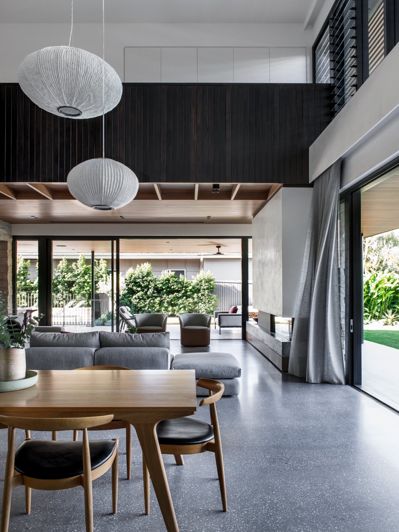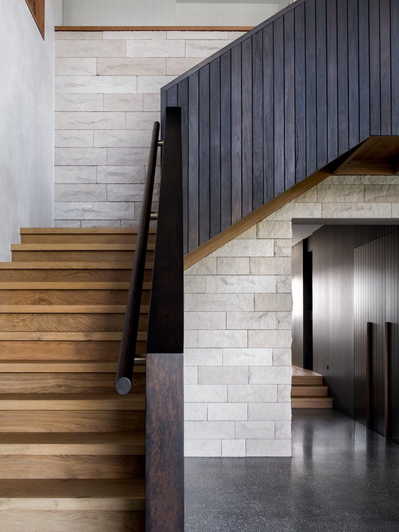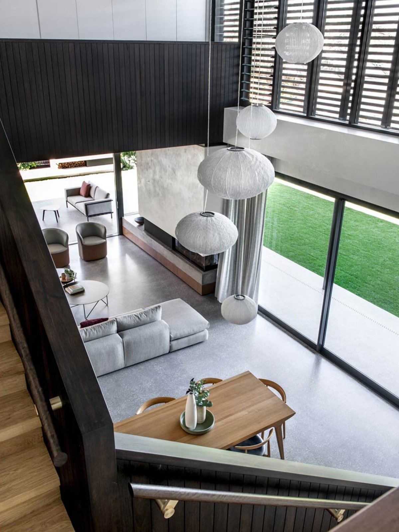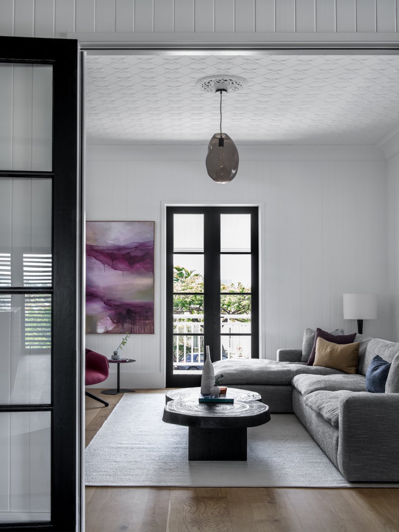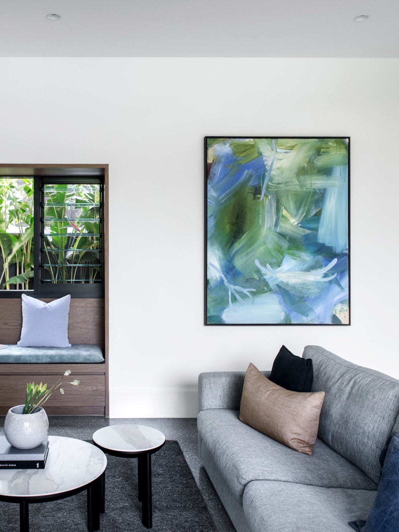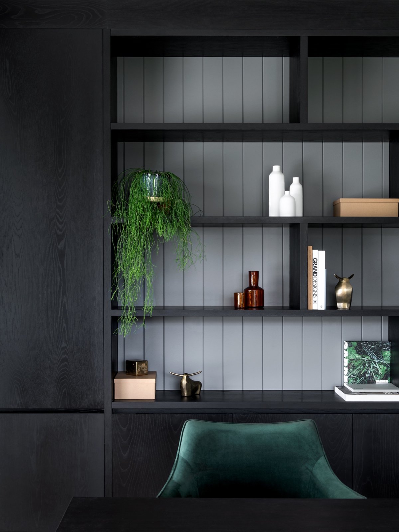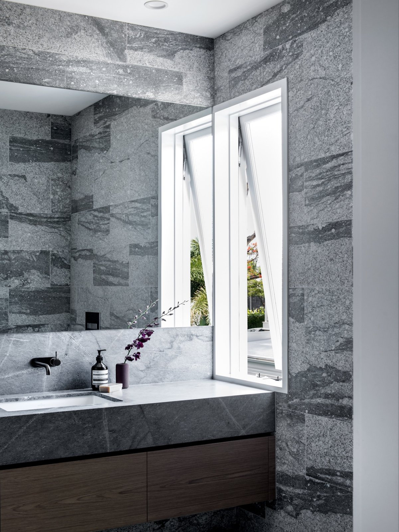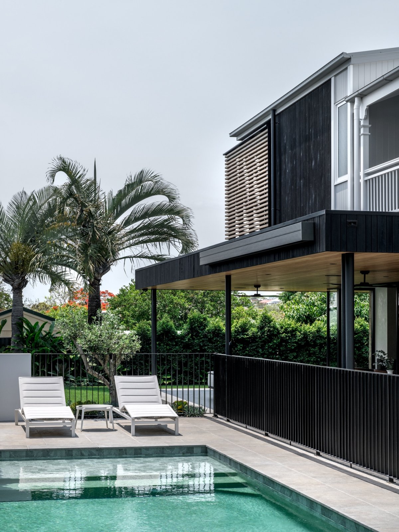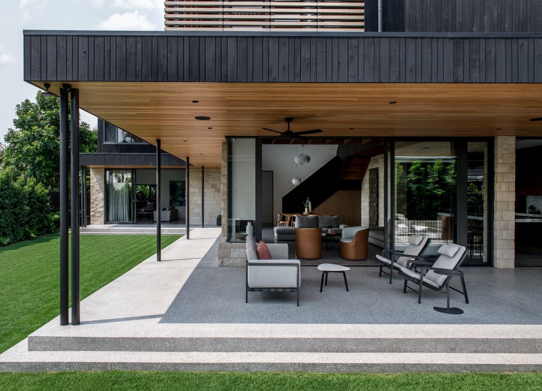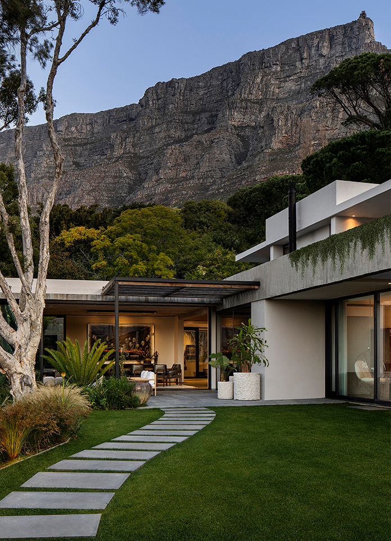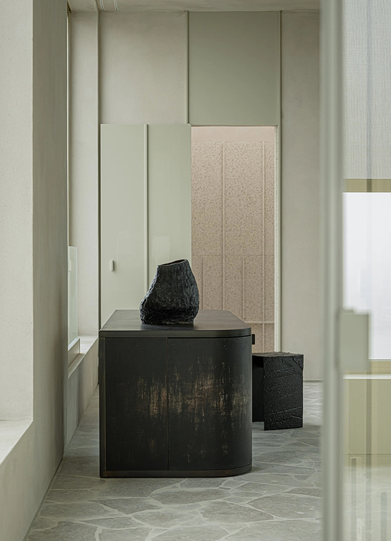
Architecture firm Kelder Architects with interior design studio EM Design reimagine an original pre-1946 Queenslander home in one of Brisbane’s most renowned heritage streets, maintains its heritage status, with all of the modern trimmings.
The home is a rare piece of Brisbane’s architectural history, with its deep verandahs, ornate timber detailing and original lining boards. Now fully restored, the team at Kelder Architects have transformed the home into an entertaining family’s dream, while still retaining all of its celebrated heritage features.
While the facade of the home is sympathetic to its pre-1946 era, the rear extension is purposely distinctive in style, with charred black Shou-Sugi-Ban cladding. Maintaining the linear pattern of the weatherboard, the Shou-Sugi-Ban represents the transition from old to new. Large sandstone blocks surround the rear of the home, emulating a transitional moment between traditional and contemporary architecture.
Inside, polished concrete flooring forms the base of the home in the main living areas, with European oak timber upstairs. The kitchen plays home to a generous marble benchtop with timber veneer and matt black cabinetry, and Gaggenau anthracite appliances throughout. Statement granite from Eco Outdoor has been used from floor-to wall in the bathrooms, with cladding from the original facade adorning the internal walls of the entry and office.
- Interiors: EM Design
- Photos: Cathy Schusler
- Words: Qianqian

