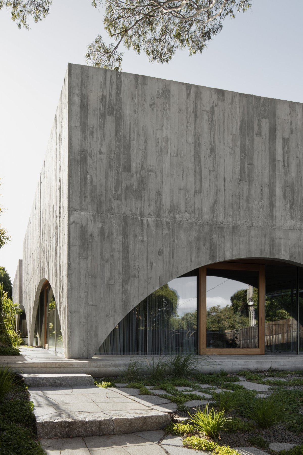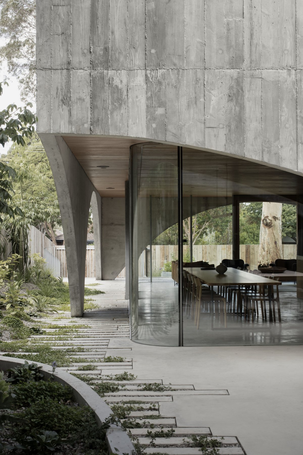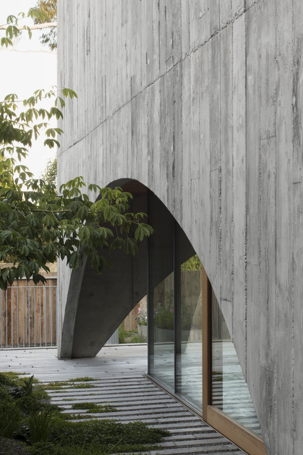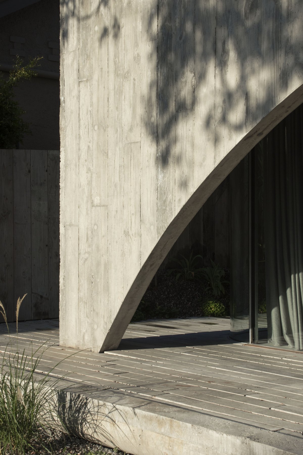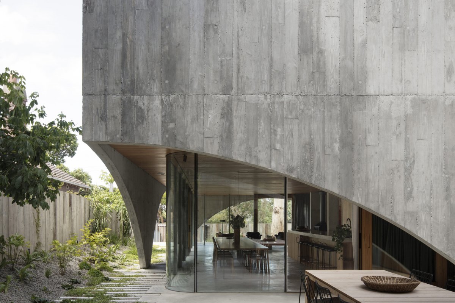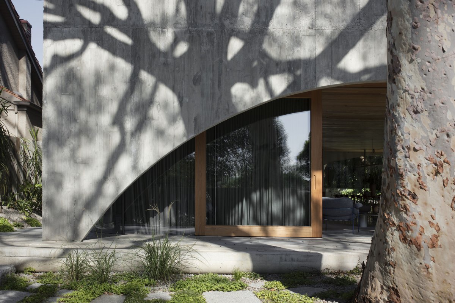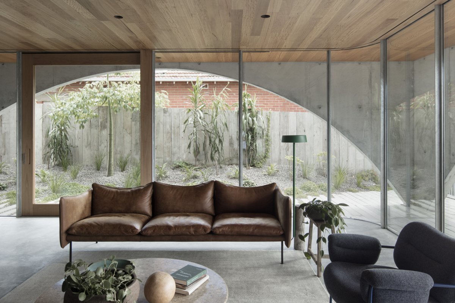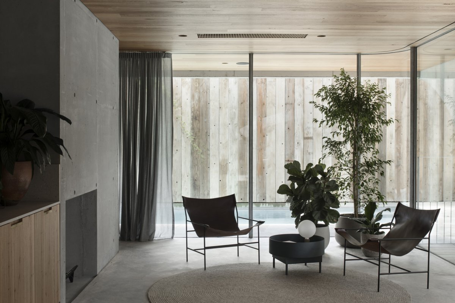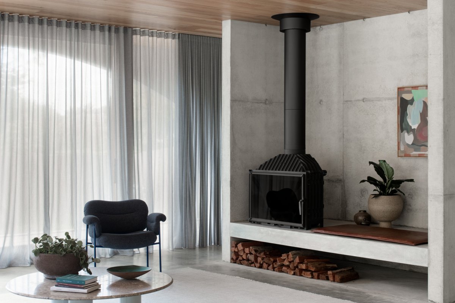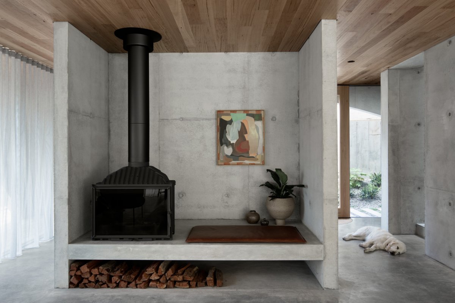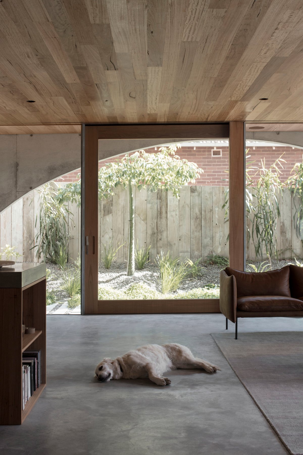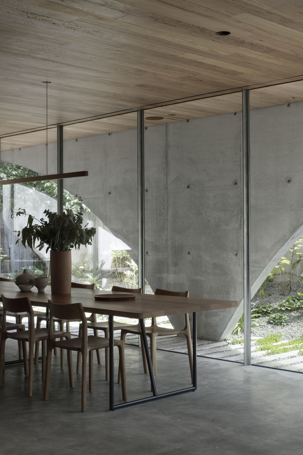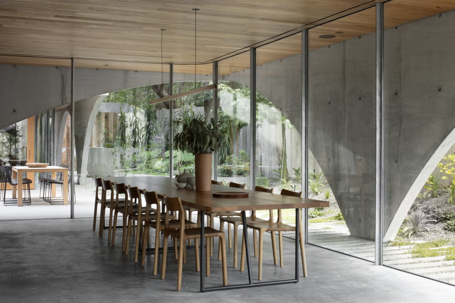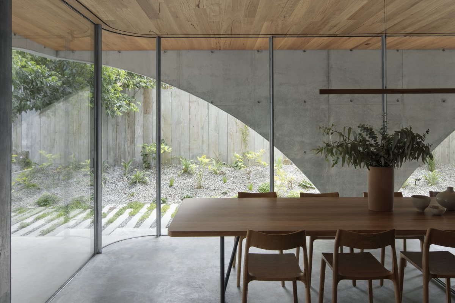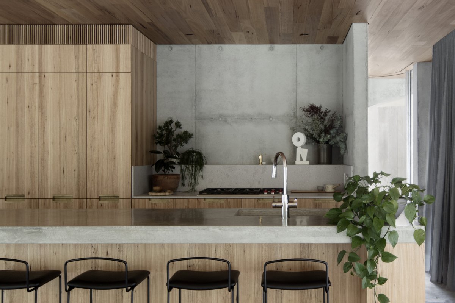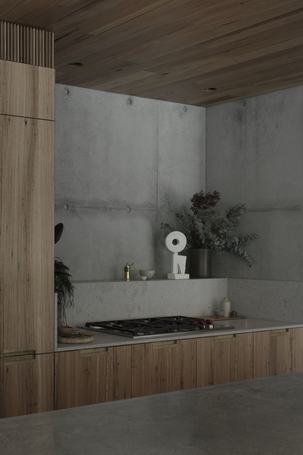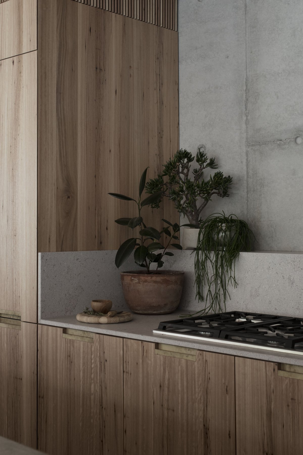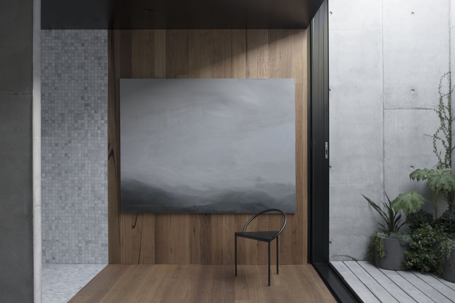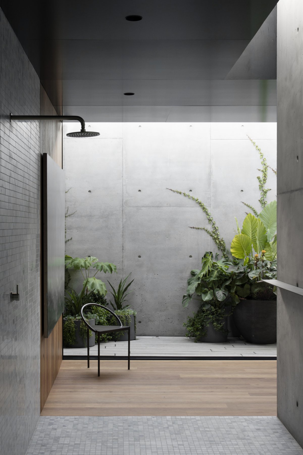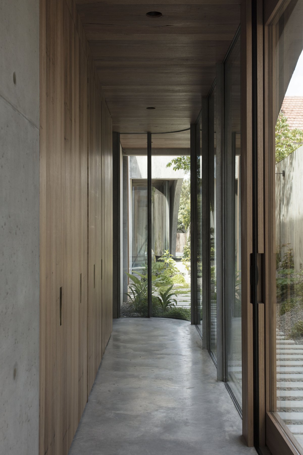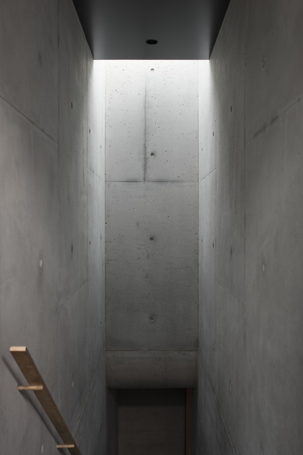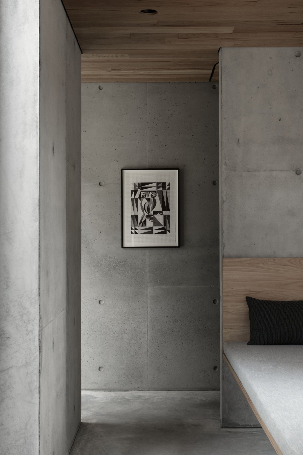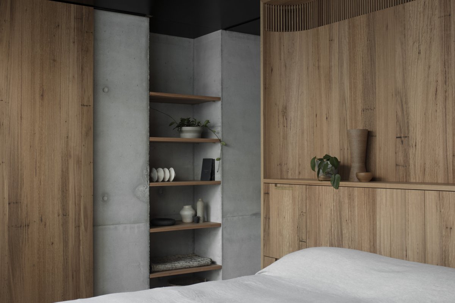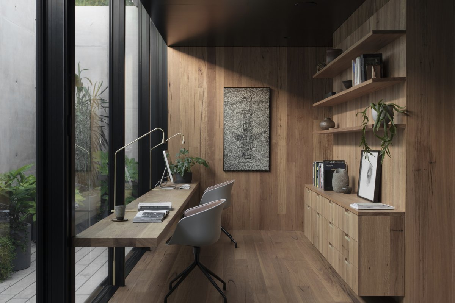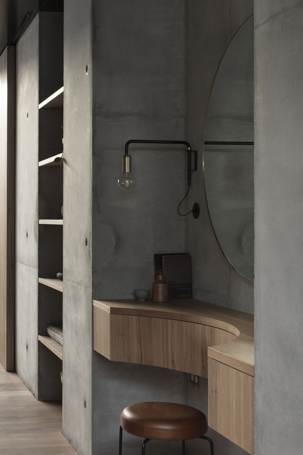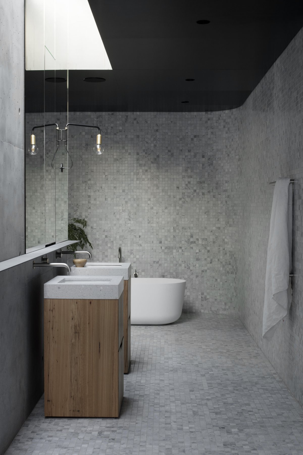
The moral of the construction of Hawthorn House is the maintenance of a balanced relationship between the inside and outside of the Australian family. At the same time of being highly open, it is deeply closed, spatial relationship, material touch and the concrete experience of the family, which promotes the upbringing shelter of a growing family in the search for balance.
Edition Office defines Hawthorn House as a pair of highly textured "concrete shrouds", shaped as arched concrete exterior walls, each with its own personality ratio, connected by a sidewalk and a courtyard garden. But the design actually symbolizes the protective cloak of the family in a state of imbalance between the state and the family, a strong sense of asylum, a sense of "somewhere else" away from daily work life, and this "sense of refuge" needs to be balanced without being affected by deep openness.
The use of natural elements and calm color rendering can always heal the mind, look up to see a little green and cool waves, feel the peace of belonging to the comfortable. The overall building environment is close to the natural landscape, and the "natural material" of the internal space is a pleasure in aesthetic feeling and a resonance in soul. It is the unique language of "minimalism". It accumulates profound spiritual connotation and strong creative passion, which promotes a kind of "calm and harmonious" feeling in the heart of the occupants, and accumulates continuously with the time process of the viewer's space experience.
The passive solar energy design principle has been adopted from beginning to end of the project. The glass is offset from the external concrete shell, providing a passive eaves for the northern facade, which allows winter sunlight to flood every living space, while shielding the strong summer heat load. Houses benefit from the large amount of heat in concrete walls and hydro-heated concrete floors and retain the warmth of direct penetration of sunlight in winter.
Designers from the architectural landscape to the interior of the integration of simple design, the architectural form and spatial relationship for an orderly and flexible planning, so that the space function and architectural temperament integrated. Glass, wood, concrete with an inherent luxury to convey their own positioning and interpretation of the concept of modern simple housing.
Classic pure wood, stone structure and enduring metal charm awaken the pursuit of natural aesthetics, from the proportion, symmetry, rhythm and other aspects, to create a natural, simple, quiet space, showing a different sense of beauty in the light and shadow, all reminding people of the close relationship between "man and nature, life".
- Architect: Edition Office
- Photos: Ben Hosking
- Words: Qianqian

