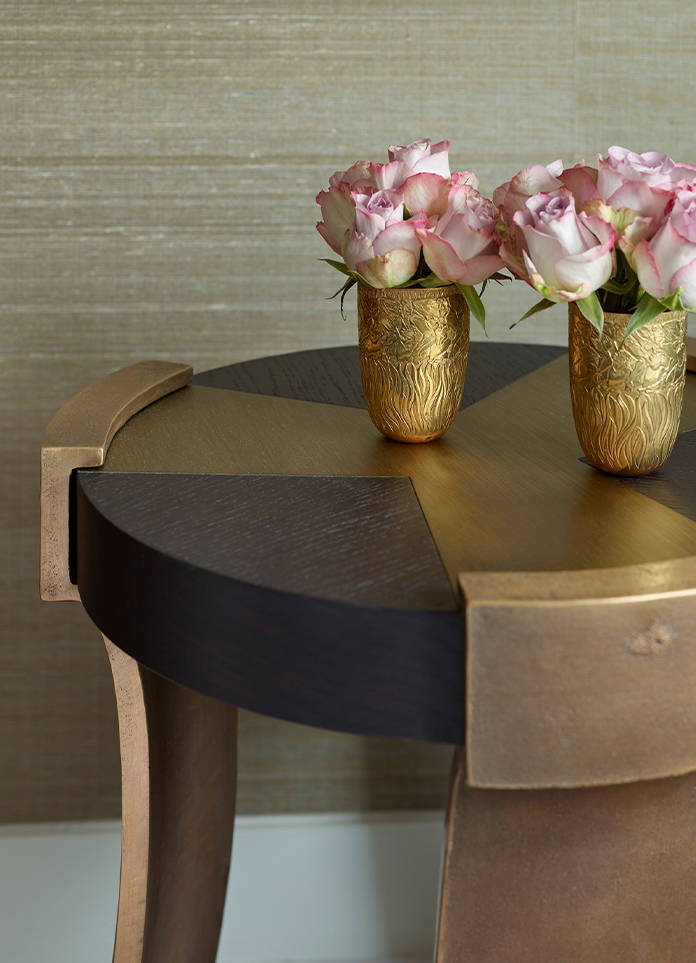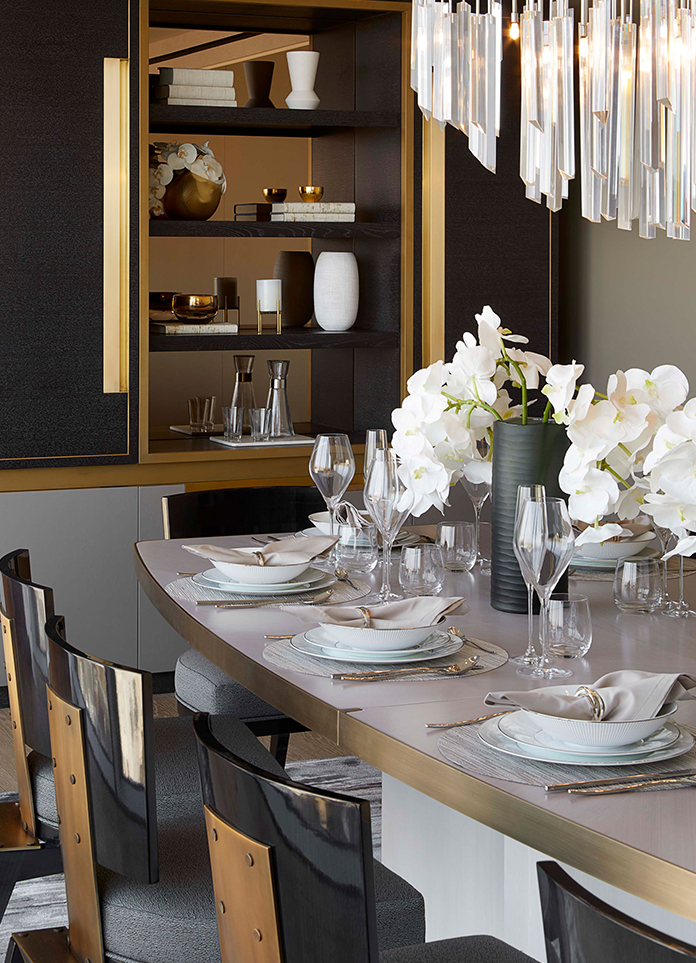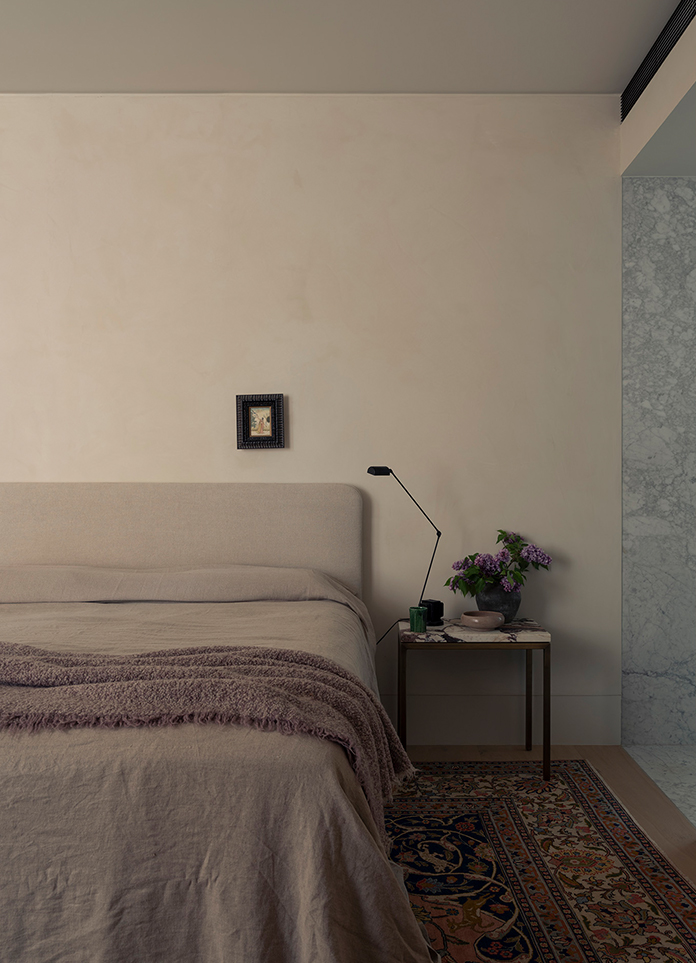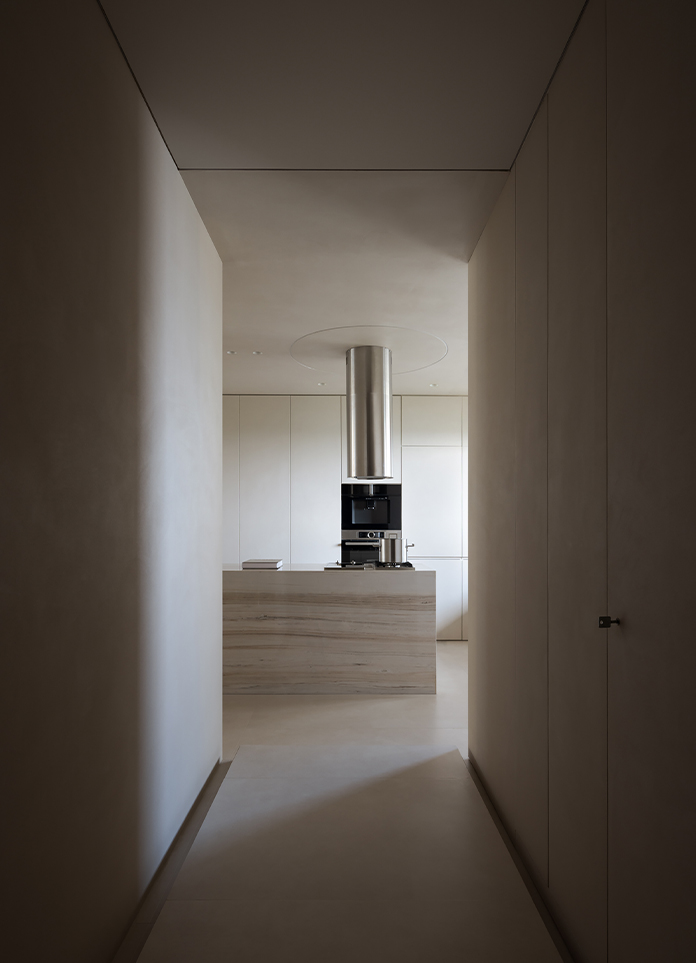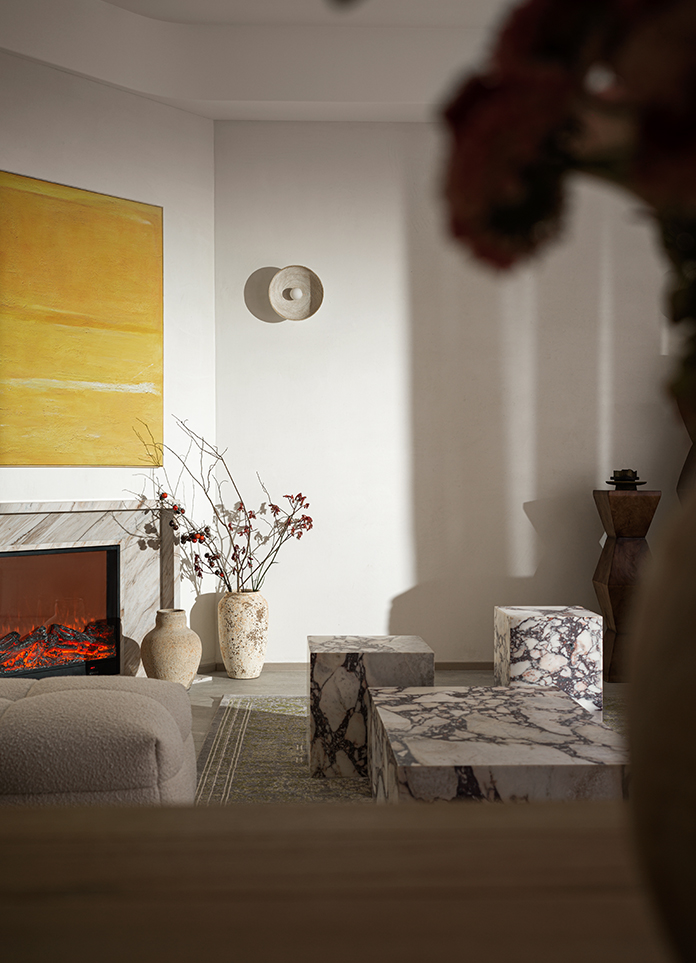
Roman Holiday tells a fairy tale about a free and beautiful encounter. At present, because of the ideal of design and meeting real life, each other's achievements have realised a romantic dream shining into real life.
Love, sense of belonging, sunshine, warmth, brightness, comfort and relaxation are the perceptual manifestations of this case. Different family member structures and different personality genes are the source of the tonal positioning of the space atmosphere we designed. So it presents a completely different sense of space.
From the initial color analysis to the contact and communication of their family for three generations, especially the charm of the couple's deep integration of work and life and their independence, let us appreciate very much. The depth of the links between work, study and family activities needs to give them enough family members to learn and work together; At the same time, the privacy separation of three generations living together. They need to be realized one by one in the original spatial pattern that is not broad in scale.
In terms of space planning logic, it starts from the interactive consideration of the upper and lower floors, the multi-space order thinking of the private area and the public area, and the simulation and deduction of the life line. Optimize and improve the lighting and ventilation of the negative floor, so that the negative second floor has a sense of ceremony from the garage to the house, as well as a public activity space convenient for external partners to meet and communicate; The entire kitchen area is adjusted to the sunny basement, and it is also equipped with a small waiting room and a room with appropriate size; Release a floor of space, with two elderly people's rooms, work and study area, reception hall, and high bookshelf empty area, which is necessary for the storage of large-capacity books, and also becomes the expression of the cultural attribute symbol of the family space itself. The delicate material furniture in the sunlit reception hall is integrated in the pure space; The couple's suite on the second floor and the son's suite are set up on both sides of the interactive learning hall, and the reserved hollow-out area is expanded to the interactive space on the first and second floors, so that families can get well and communicate with each other easily.
The graceful guidance of the front garden, the living area, the appreciation area and the hardening activity area of the back garden have their own places, which adds a sense of ceremony and interest to the family, and links the livable life indoors and outdoors.
In the application of materials, the natural dry powder mortar texture shadow white is used as canvas, the warm multi-level color transition customized log furniture, the local decorative expression of fine texture stone, the bright color from point to stop, and the spatial picture sense. The big space with white background means tolerance and freedom, the sense of difference of three generations living together, and the traces of trivial life. We are together, but different.
The choice of black lines and velvet, cotton and hemp materials in the master bedroom presents a romantic atmosphere of literature and art. The flickering light and shadow of the crystal lamp at the head of the bed and the embroidered flowers on the bed with mustard yellow contrast with each other. It is flexible and elegant. The grass-green fireplace and abstract art painting, and the dots of carpet color complement each other inadvertently. The graceful transition, wood shutter and yarn, break the traditional form of bedroom curtain, dreamlike, light and elegant.
The blue color of the son's room is different levels of blue and white, cloud wall lamps and panda pillows, which are the preservation of childlike innocence and the introverted sense of youth. The red color contrast is full of youthful vitality, and is lively and bright. The old people's room uses simple and clean color system to make it quiet and peaceful. The warmth and delicacy of the guest room is to take care of the guests, even if it is a short stay, it also gives the warmth of the home.
The large bookshelf and long table on the first floor of the public area provide a happy world for the scholarly family to gather together. The scattered display of furniture is flexible and relaxed, and the overall space is transparent and bright. The bright yellow oil painting is above the fireplace, as if the sunset outside the window is falling on the heart, and the warmth and cure arise spontaneously. You can't help but insert a few fruits nearby.
The first floor of the basement serves as a dining room, movie viewing and entertainment. Compared with the first floor, it has more sense of privacy and life. If the upper floor is a space for spiritual enjoyment, the lower floor is a place for relaxation of the body. The sofa layout can be divided and combined, the sideboard for displaying beauty and life storage, the friendly arc-shaped log table, and the main color of nature are relaxed and natural.
I envy that they are named after each other at home, share the pressure and joy of working together outside, and can read and chat with each other when they return home. Their love is to say a lot, do a lot, appreciate each other, and be proud of each other.
With the techniques of literature, relaxation and delicacy, we have composed a home movement of warmth in youth, tolerance in middle age, and mutual affection in old age.
- Interiors: Elin Imperial Institute of Design
- Words: BIJISPACE



























