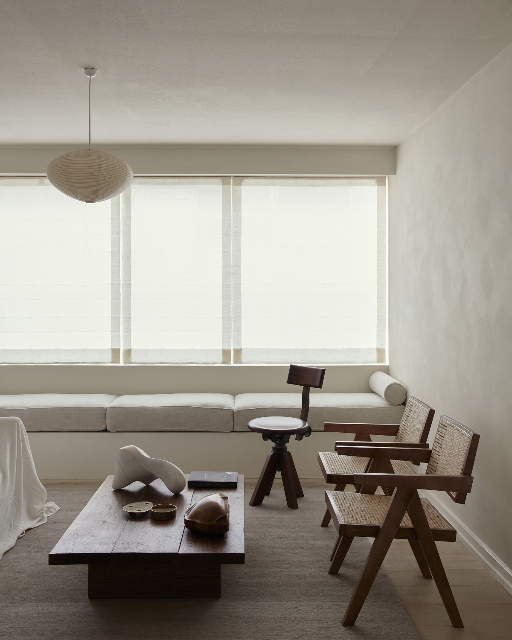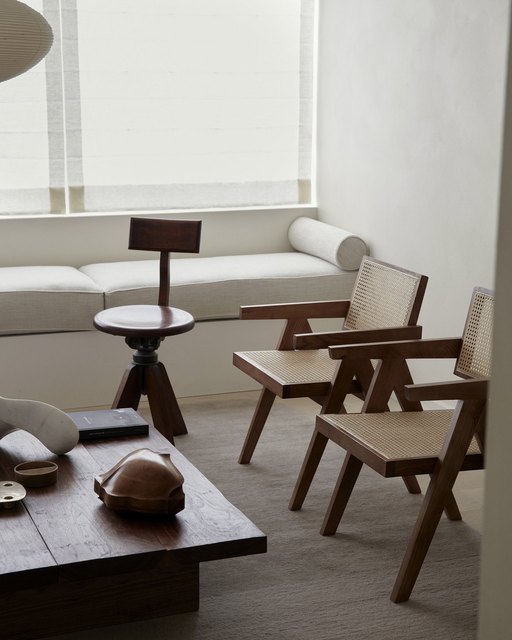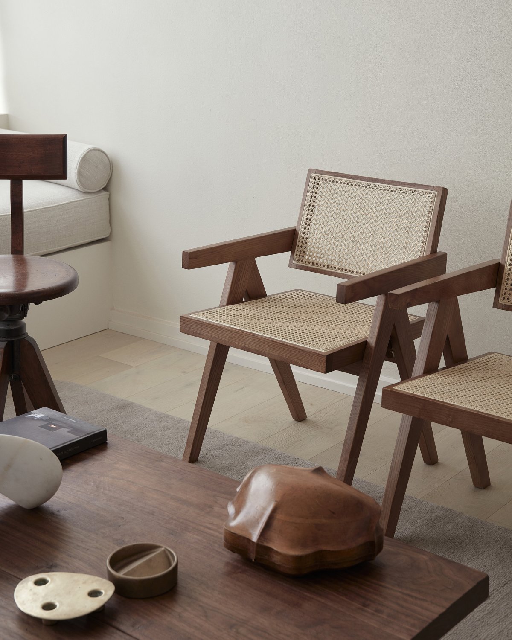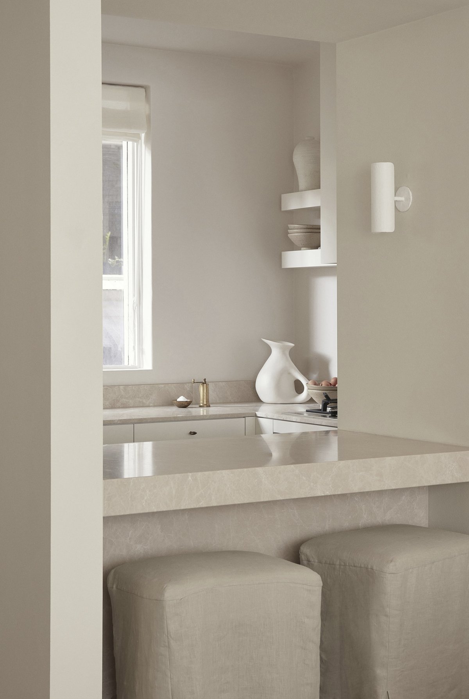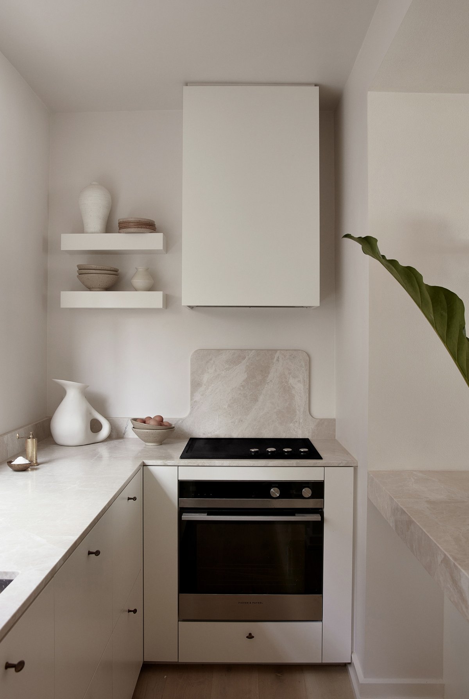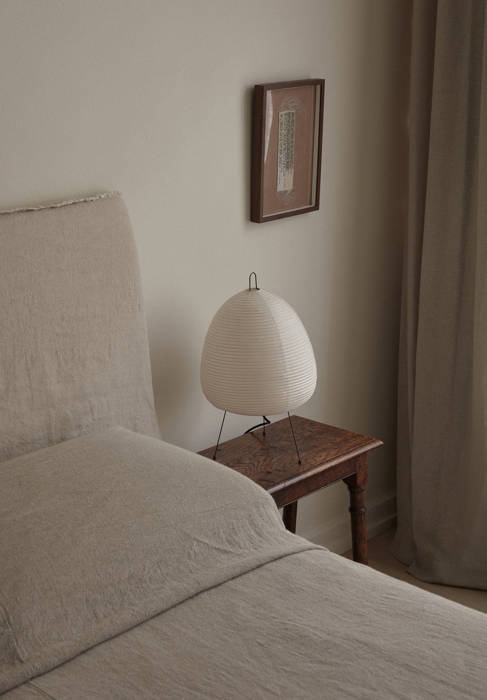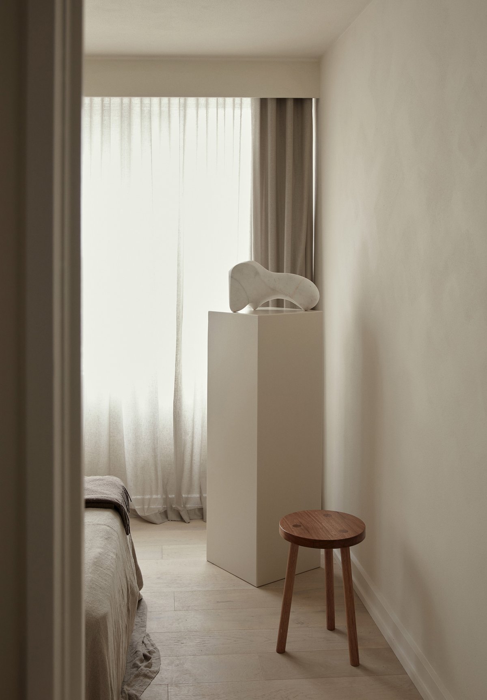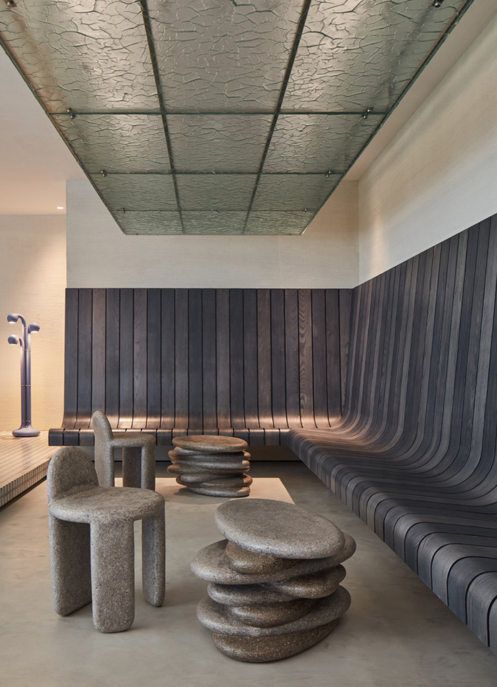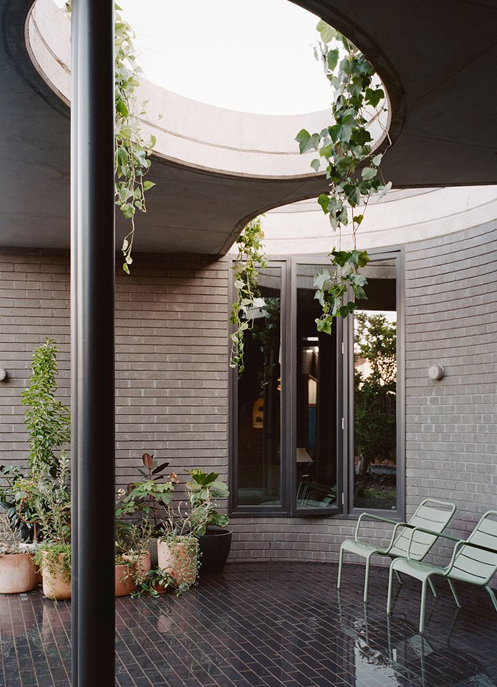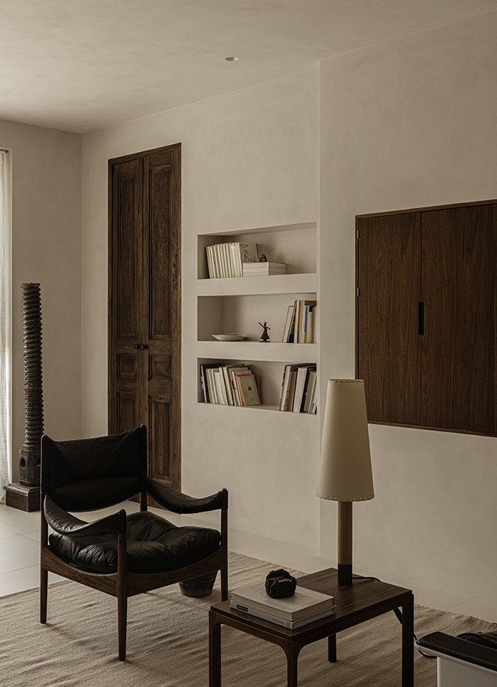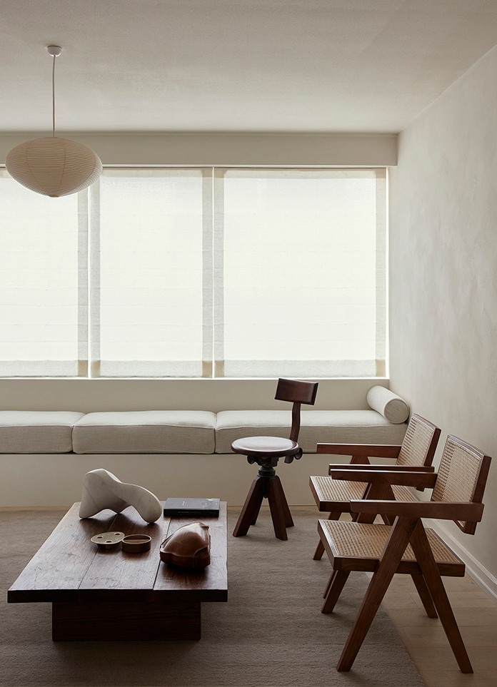
South Yarra Apartment is a residence located in Melbourne, Australia. Emily Gillis studio has consciously overcome the limitations of the site to create a shelter that is exquisitely beautiful and functional. A client brief to create an urban retreat in combination with a tight ground floor plan and south-facing orientation leads to a clever and beguilingly simplistic renovation. Employing deliberate planning changes including removal of irrelevant room segregation and increasing lines of sight enhances the feel of rooms, resulting in an enlarged perception of space. Relishing in a brief aligned with vision, this apartment features ideals of timelessness, celebrating handmade materials in a palette that speaks of quality and craft rather than a specific moment in time.
Subtly muted materials employed throughout allow different spaces to flow, blurring lines and function. This approach further enhances generosity shown within the compact plan, while encouraging seamless layering of experience and memory from inhabitants. A tactile and warm stone is used for the built-in table occupying the location of a previous wall, now anchoring kitchen and living areas, providing at once a gathering point and practical extension of the beautifully crafted kitchen. The same materiality flows through benchtop and upturn before delicately returning to unite both rangehood and floating shelves in a display of restraint and consideration. Continuing tactile materials into wet areas sees handmade Moroccan tiles creating a play of light and texture across surfaces, subtly supporting the floating stone basin while providing a sense of integrity and lifting a practical area to feel like a retreat.
To counteract the southern orientation of the apartment, dappled natural light is gently encouraged through translucent blinds and curtains, ensuring privacy for the ground floor apartment. Adding softness and drape, window furnishings are in considered harmony with surrounding harder surfaces, again offering the feel of sanctuary through material selection and imperfect nature. This softness is continued into banquette seat upholstery concealing valuable storage and encouraging casual and comfortable conversations in the main living space. Styled with predominantly timber furniture throughout, flexibility and adaptability are encouraged with pieces lifted on exposed legs adding to the enlarged sense of space while providing solidity and grounding in tone to surrounding colour tones.
- Interiors: Emily Gillis
- Styling: Emily Gillis
- Photos: Sean Fennessy
- Words: Erin Crowden
- Copy: The Local Project

