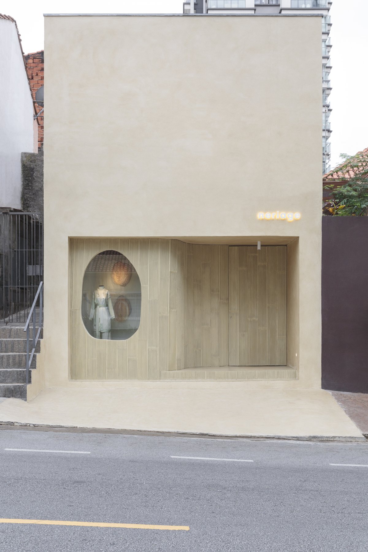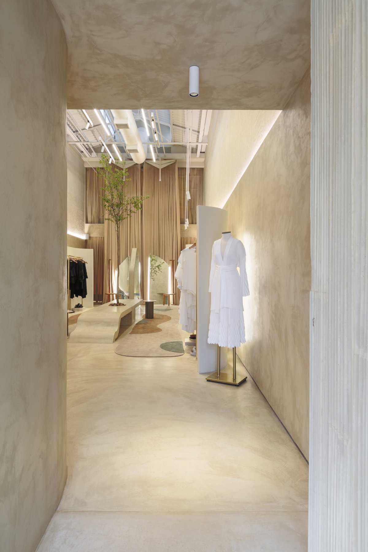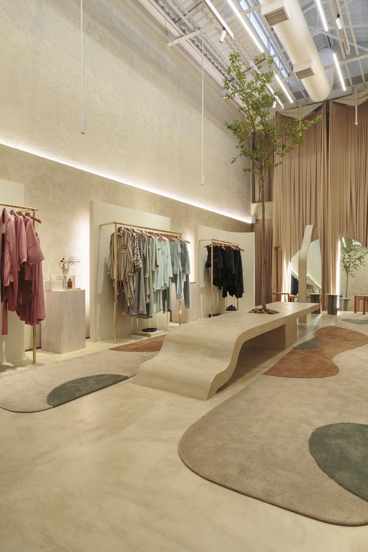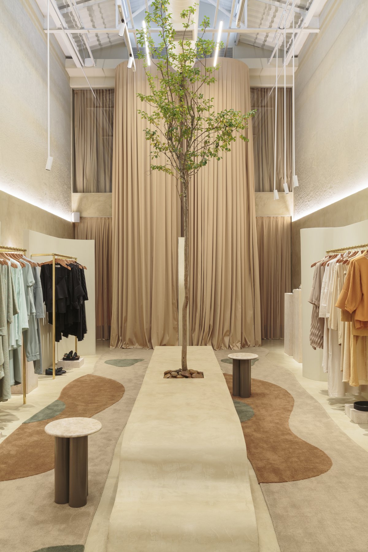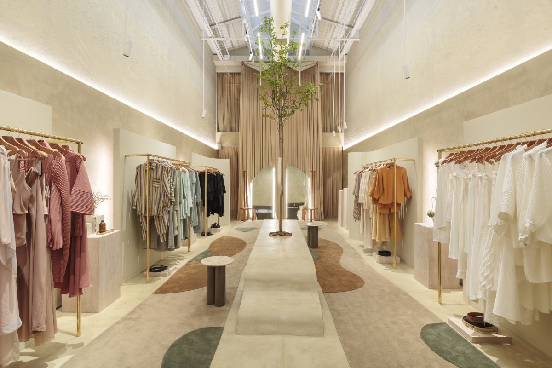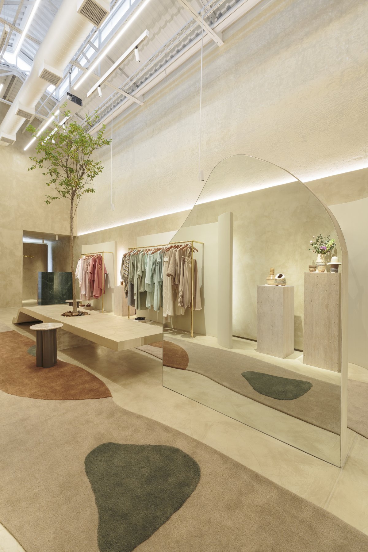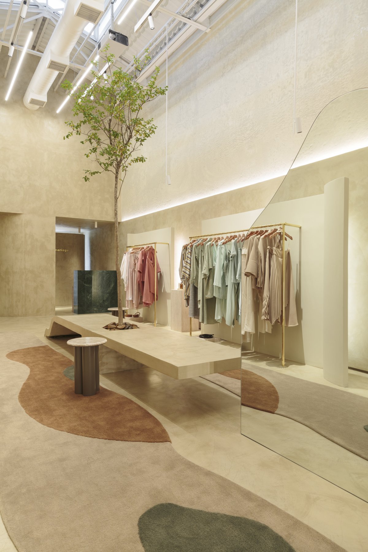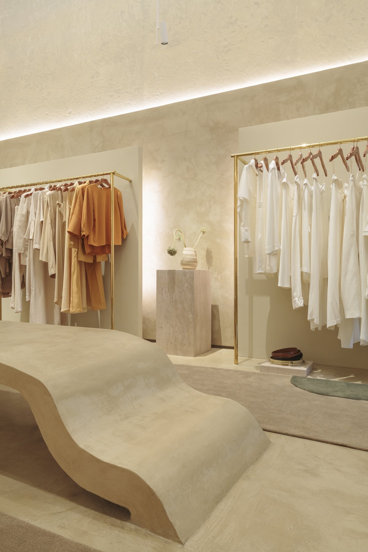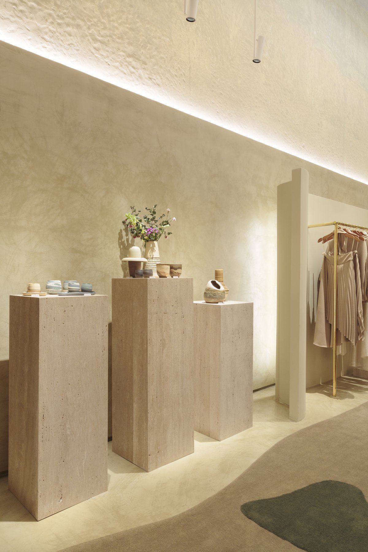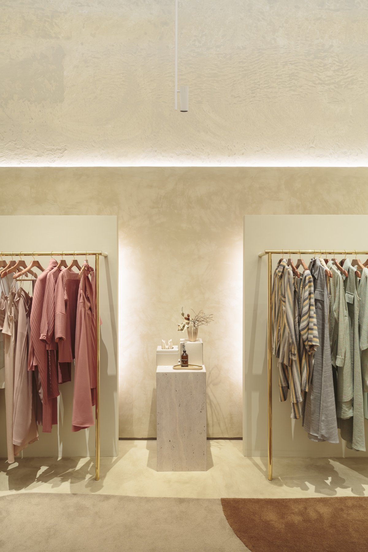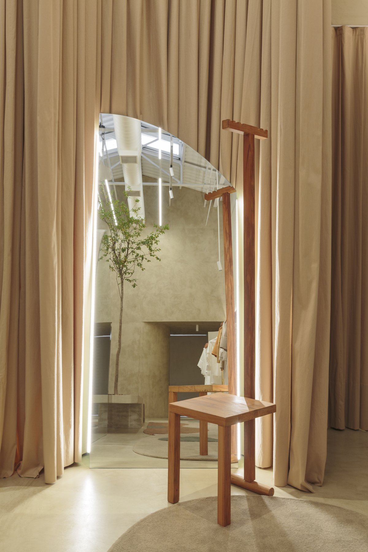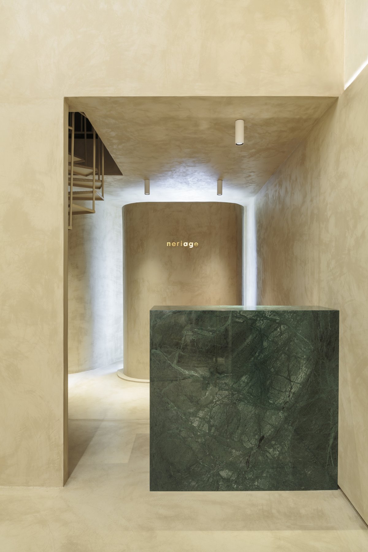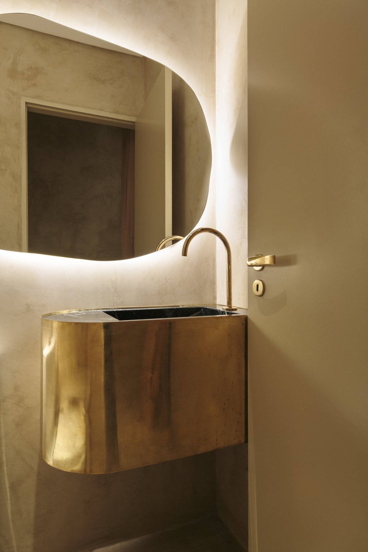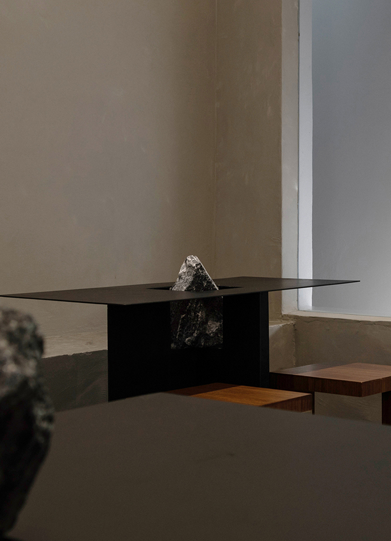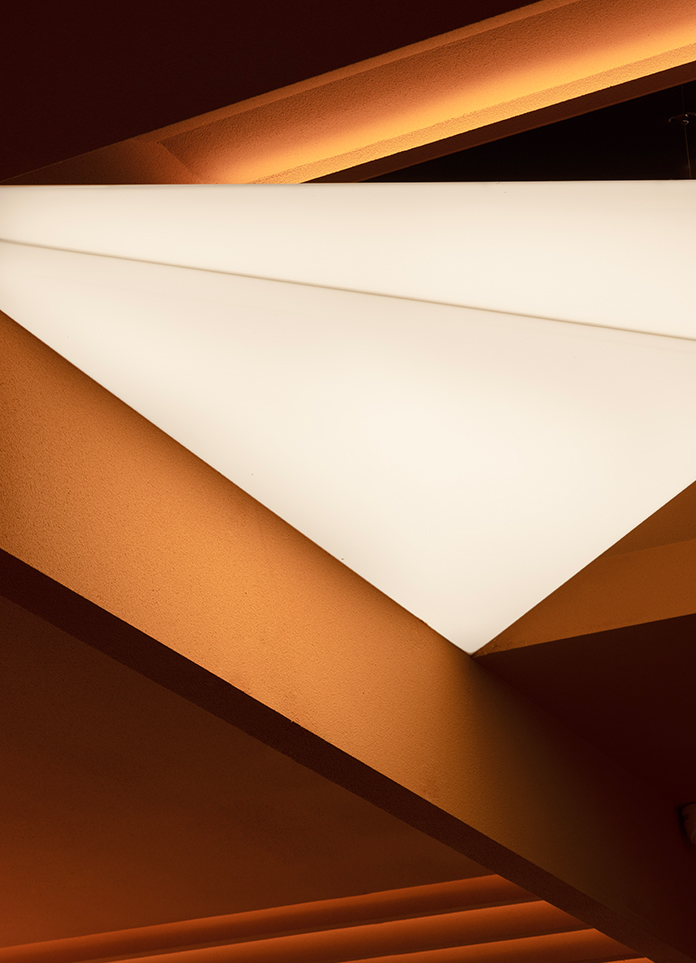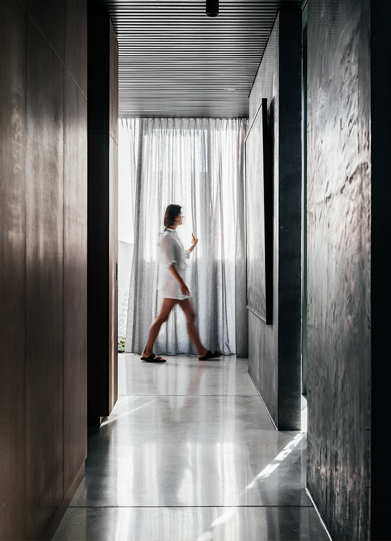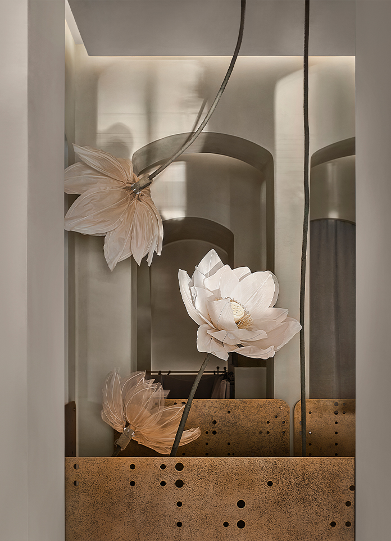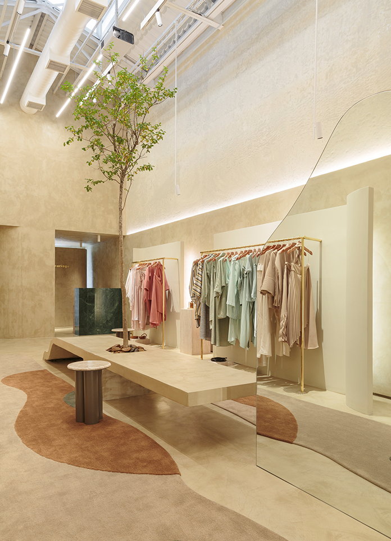
Designed by Estúdio Sumaúma, a collaboration between designer Airon Martin and architect Gabriel Contreira for Neriage’s first store an old warehouse that held an art gallery was completely remodeled in the heart of the Pinheiros neighborhood in São Paulo.The project’s premise sought a materialization of fashion through elements of architecture and design, as seen in the pleated concrete facade in sinuous and fluid forms, a trademark in the drawings of Rafaella Caniello, the designer.
The volume of the entrance, a “cavernous tunnel” originated from the demand for storage space and creates the sensation of magnitude and breath as soon as you enter the store with a ceiling height of 6 meters and that during the day is bathed in sunlight by a huge skylight. A big surprise is on display on the first floor: works from the old gallery are hung on holes and hooks.
Therefore, it was sought an aesthetic antithesis observed in the organic forms of the clothes rack combined with the use of noble materials such as travertine and brass for the background of the pleated silk clothes of the brand in contrast to the industrial and the rough observed in the roof truss, the carefully chosen lighting fixtures and the peeling walls. This yet harmonious and singular opposition was inspired by the brand’s DNA, which uses a Japanese word that designates a ceramic technique in which a mixture of clay from different cores produces a marbled effect.
- Interiors: Estúdio Sumaúma
- Photos: Felco
- Words: Gina
