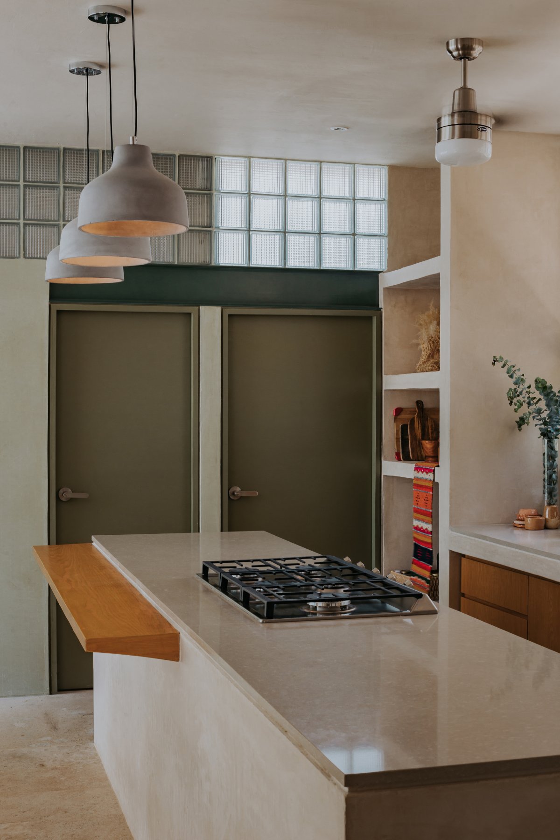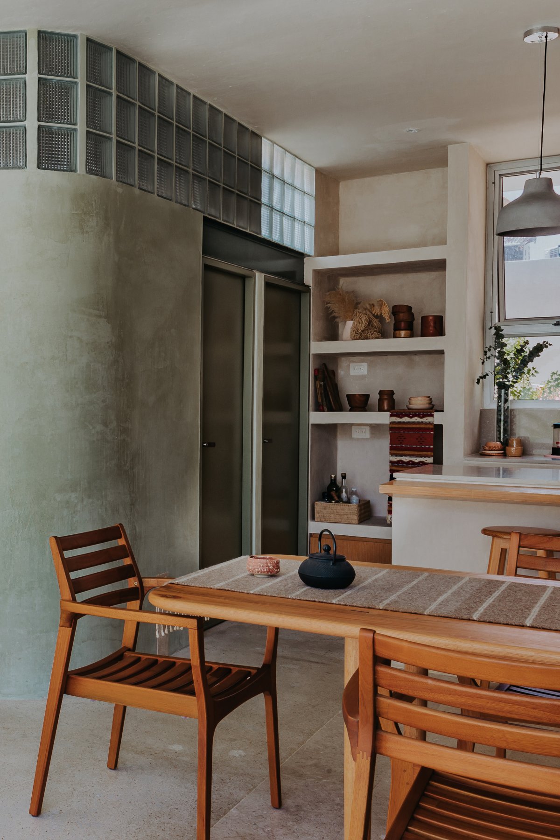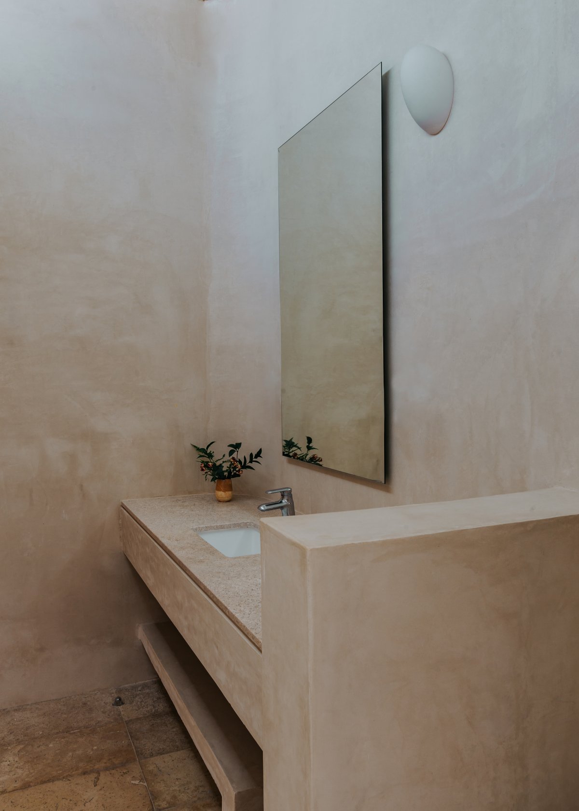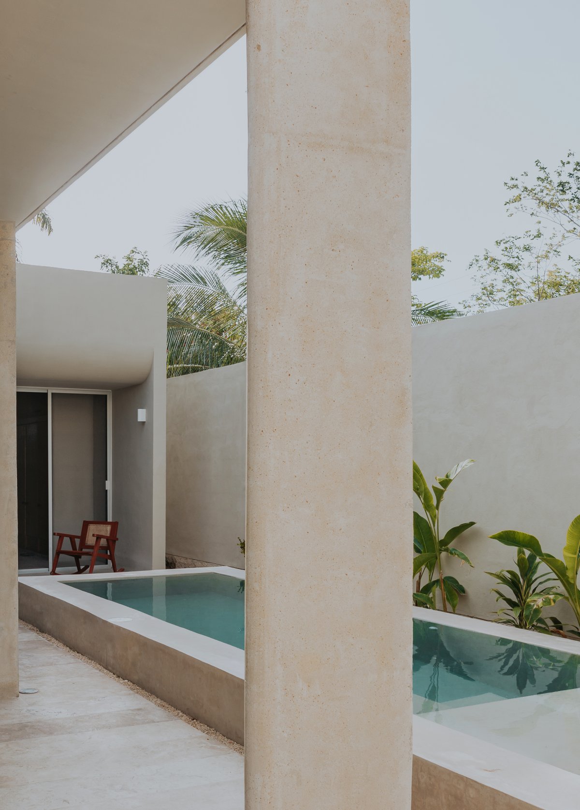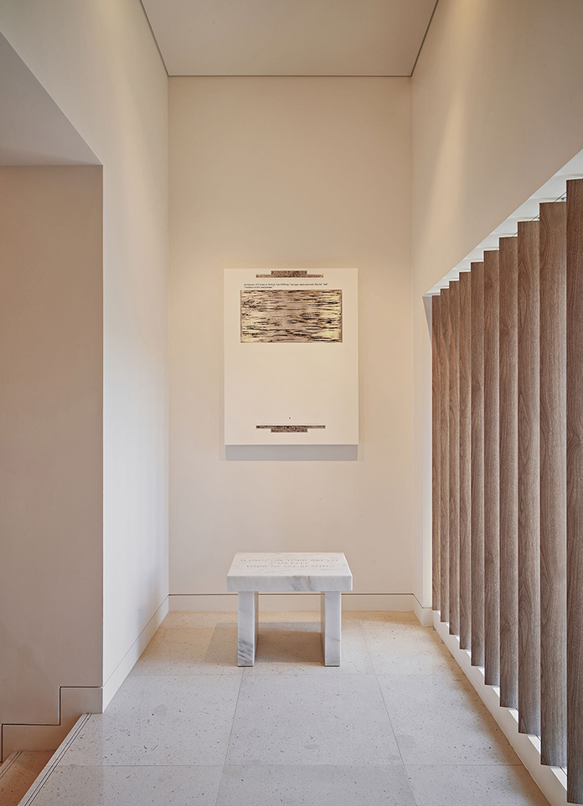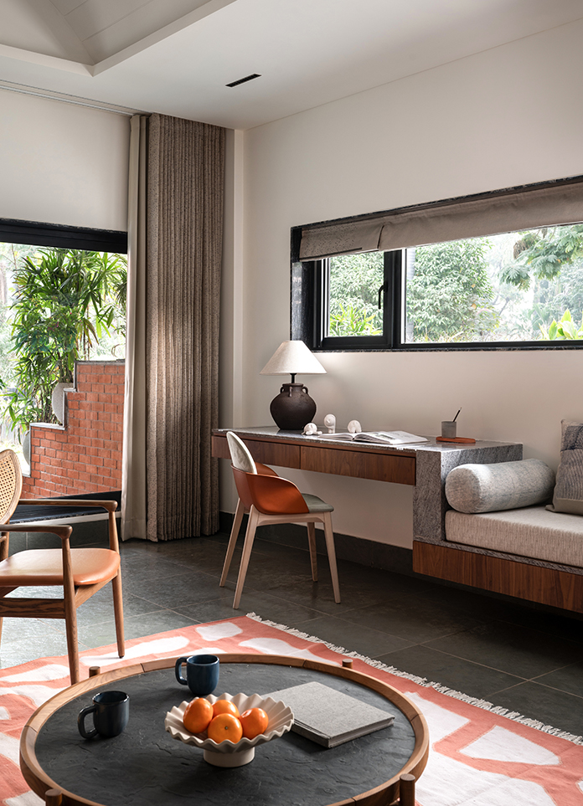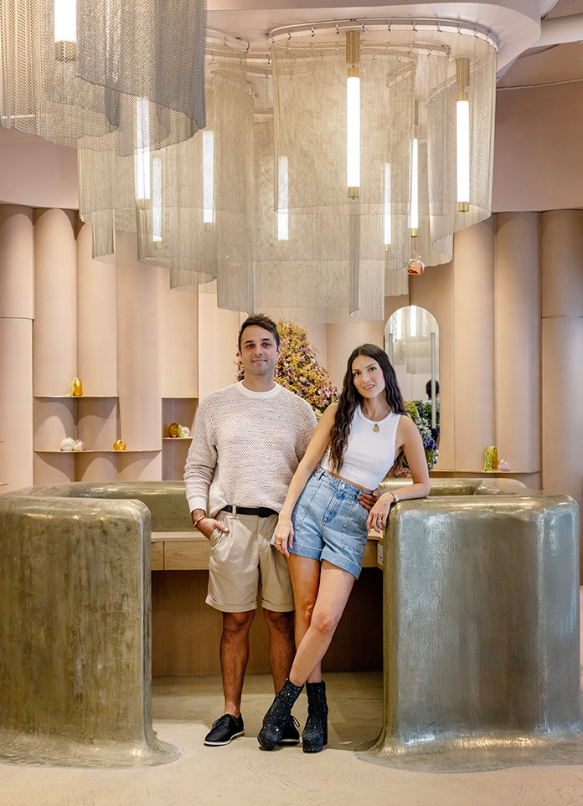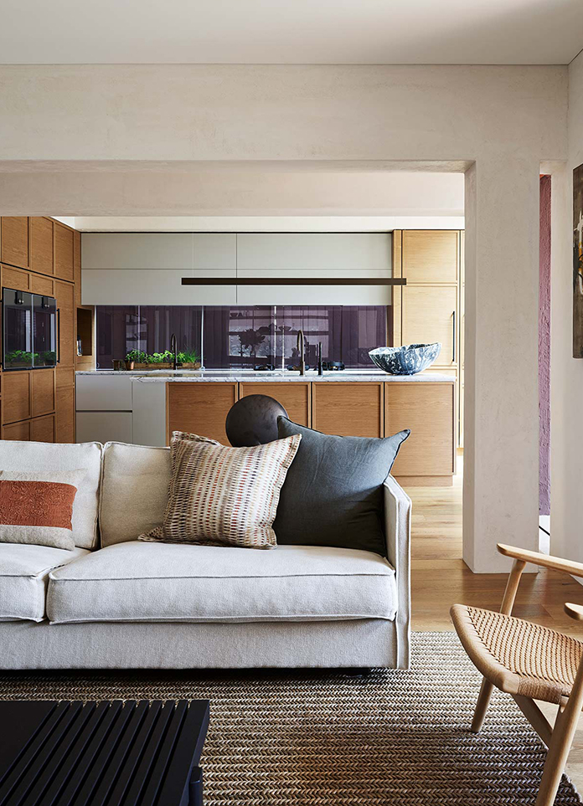
This residence boasts a robust exterior, reminiscent of a treasure chest that protects the lives of its occupants.Its imposing yet inviting volumes were thoughtfully designed to draw the eye towards the entryway, a welcoming portal that beckons one inside.Upon entering, the central living area (including the living room, dining room, and kitchen) immediately captivates with its seamless spatial flow.Transparent walls replace traditional windows,ering unobstructed views of the surroundings while infusing the interior with natural light.ee, and socializing, all while remaining in close proximity to the local fauna, including native birds and lizards.
In keeping with the home’s social nature, the kitchen is located at the heart of the layout. The bedrooms are positioned around it, ensuring privacy without sacrificing togetherness during meal times.At the center of the living area, strategically placed niches and spaces for the display of personal treasures, adding warmth and character to the overall design.The plasticity of the home’s design is a testament to the creativity and innovation of the architect.The concrete columns are polished and molded, and the color palette is carefully chosen to impart a sense of calm and tranquility.
The home’s hot climate is taken into consideration in the design of the outdoor areas.The inclusion of a shaded terrace adjacent to the pool allows for comfortable lounging and the installation of hammocks without discomfort from the sun.This area seamlessly blends the indoor and outdoor spaces, extending the home’s social areas beyond the confines of the interior.The design naturally leads one’s attention towards a pair of trees at the back of the property, providing a refreshing source of shade that completes the journey through the home’s design.
- Interiors: FMT Estudio
- Photos: Diafragmas

