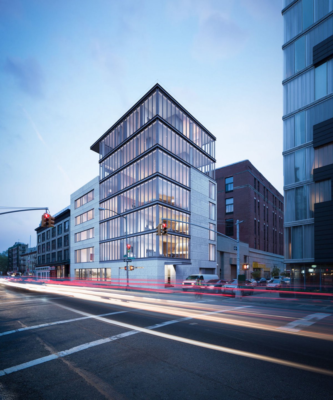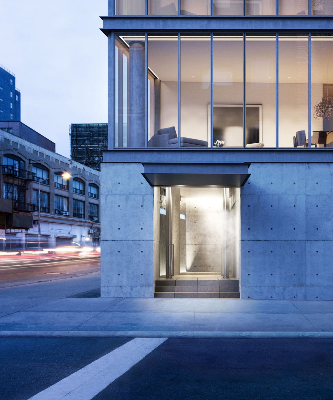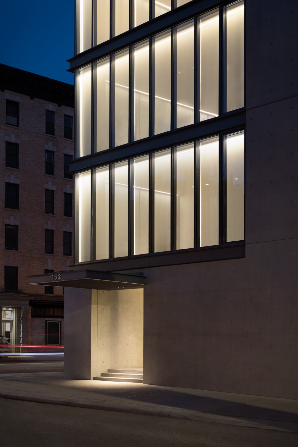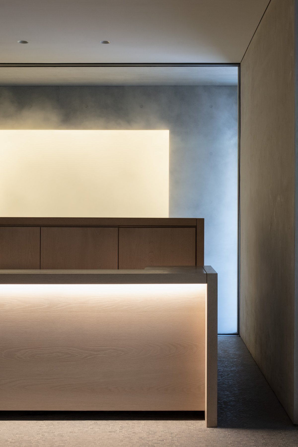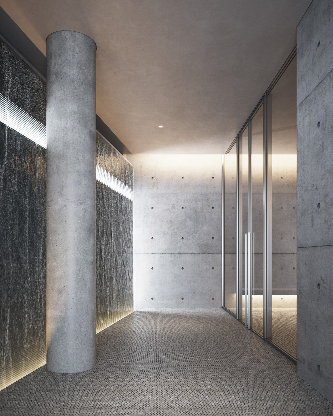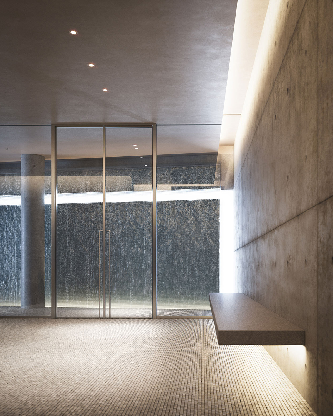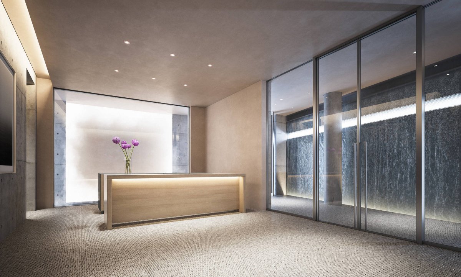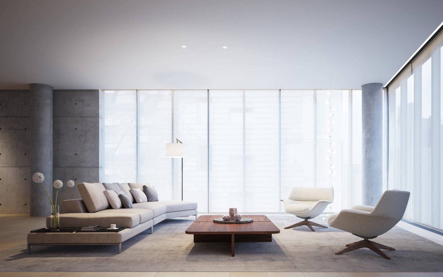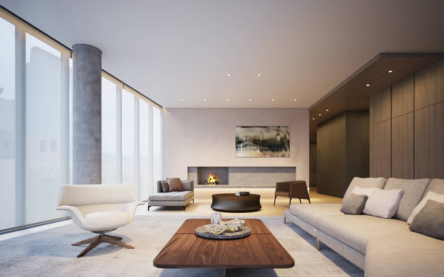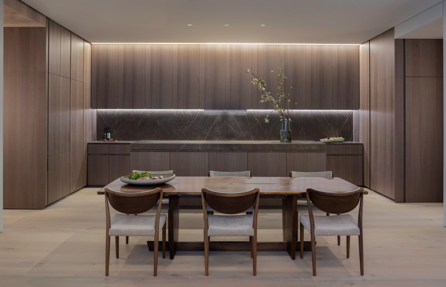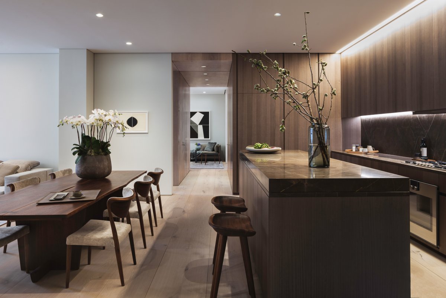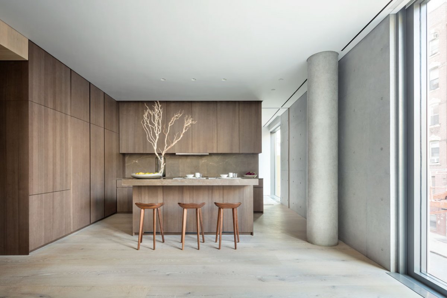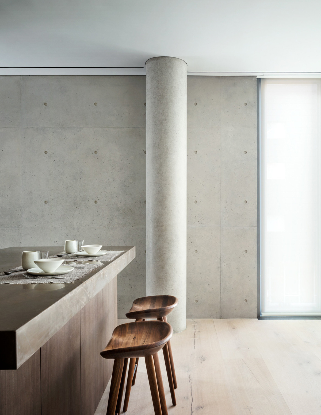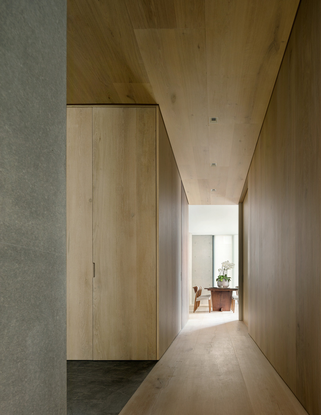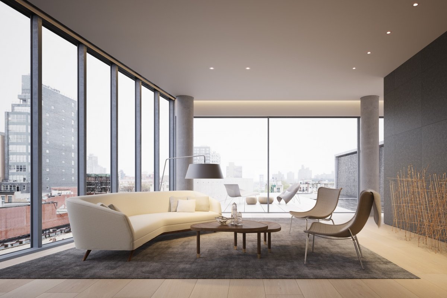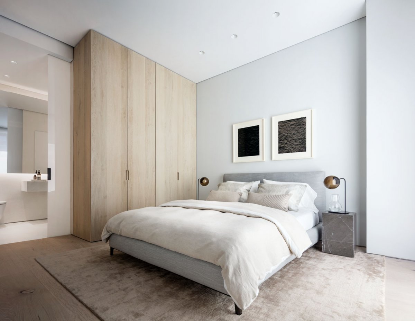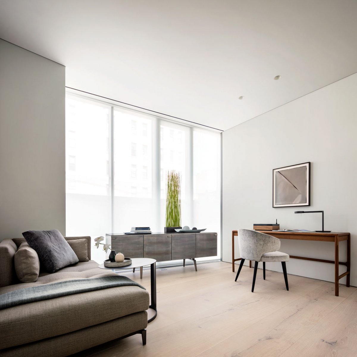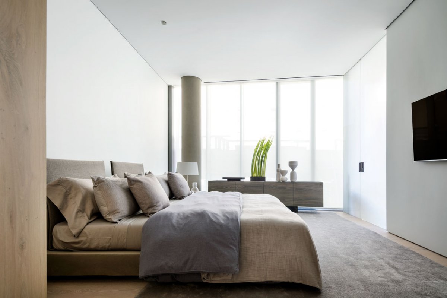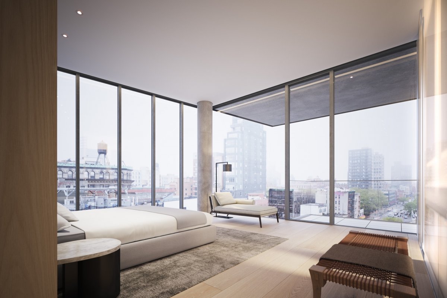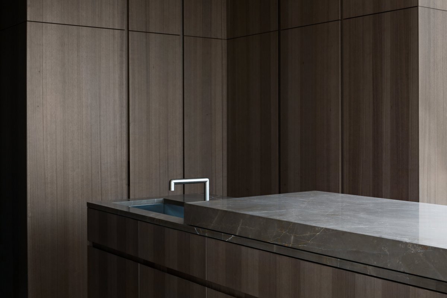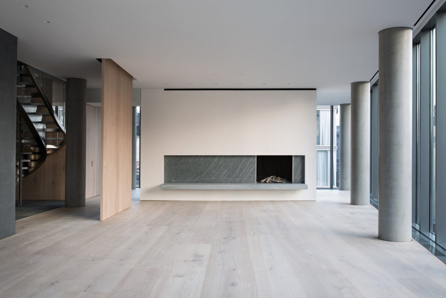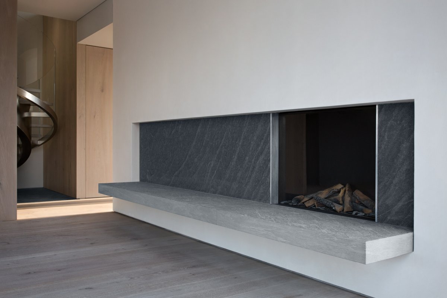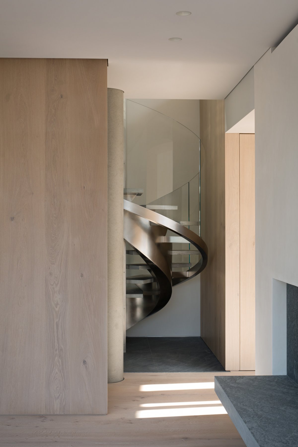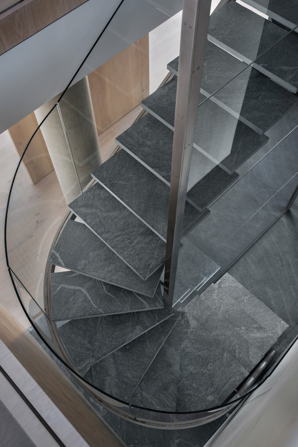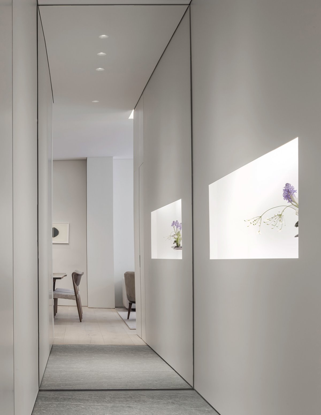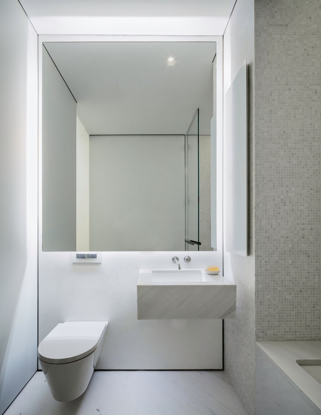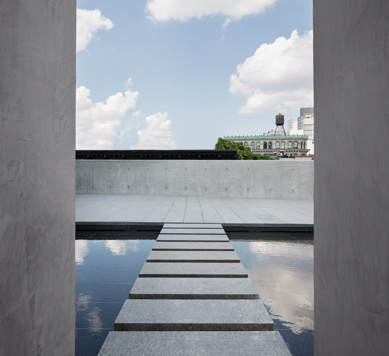
Japanese architect Ando Tadao is fully completed in New York's residential complex 152 Elizabeth. After continuing the previous model house and penthouse, he recently updated a model house design completed by Gabellini Sheppard.
The model apartment exemplifies the environmental elements of light, air, sound and water that define the condominium’s identity. Light is thought about as a material substance with tangible qualities in and of itself and serve to activate spaces and elements throughout the apartment. Spatial illumination features such as light veils, perimeter ambient lines of light and gradated light planes are employed to create a harmonic sense of place.
Sound is conceived for the interior space as a cocoon for living filled with an ambient, tactile buoyancy. Interior acoustical materials are utilized between rooms and floors to enhance the sense of privacy while the glass curtain wall of windows uses enhanced acoustic glazing to seal out extraneous noise and balance the level of comfort and calm within.
The element of air is also very carefully considered. Filtered air will be delivered and controlled throughout all living areas creating a sense of comfort and balance to the prevailing external temperatures and varying seasonal conditions. Vents and grills are carefully concealed and integrated to deliver purified air while remaining complementary to the harmonious spatial theme of each unique apartment.
From the illuminated water wall at the entry vestibule to the cascading water-walls and tranquil pools of the main terraces, water is introduced as an integral element within the apartments. Bathrooms are conceived as light and water chambers which celebrate the soothing act of bathing. Accommodating the generous light wells from the generously proportioned master bath windows, the translucent glazing of the glass sliding doors at the bathtub soften the abundance of light from both northern and southern exposures.
The 521-square-metre residence will include four bedrooms and 4.5 baths, multiple outdoor terraces totalling 301 square metres across three levels will provide additional space at the top of the building. Of the outdoor spaces, a private terrace on the lower level will feature a custom water wall, while a balcony off the master suite will be situated on the floor above.
Inside, the penthouse interiors by Gabellini Sheppard Associates will be decorated with white walls, stonework, and steel surfaces. A spiral staircase will link the levels, while interior elements will include Eucalyptus wood cabinetry and an indoor fireplace framed in grey-toned Italian sandstone.
These residences have been individually tailored to create the most optimal proportioning and layout of space. Every design choice is complimentary and fluid, allowing for the enhancement of comfort by elevating the daily activities, while at the same time heightening the functional performance of life with the aesthetics of living.
- Interiors: Gabellini Sheppard
- Photos: Paul Warchol
- Words: Qianqian

