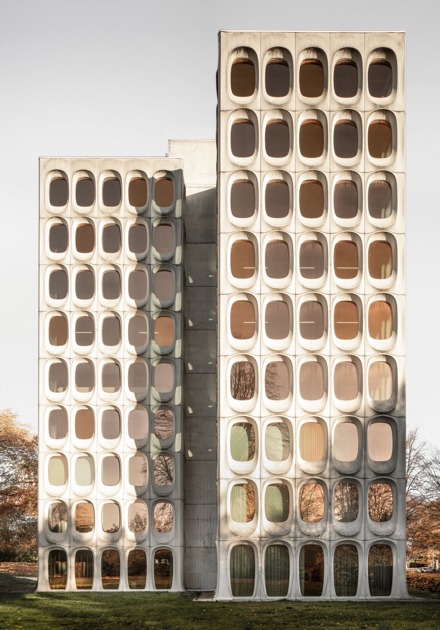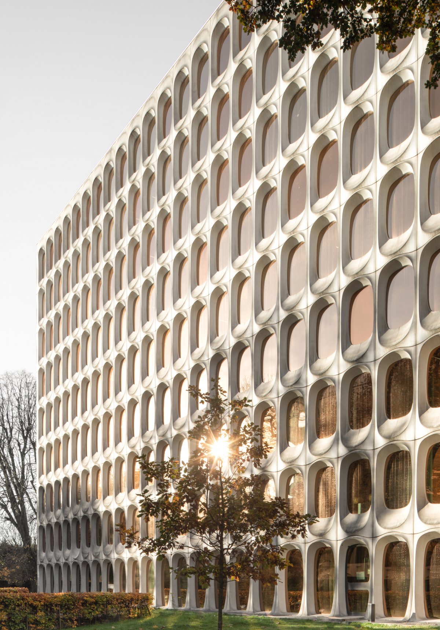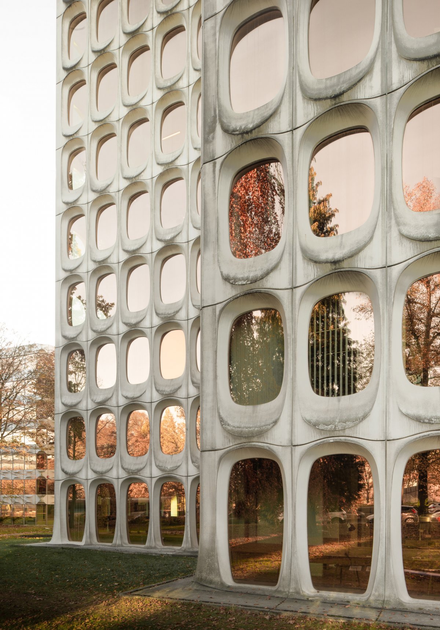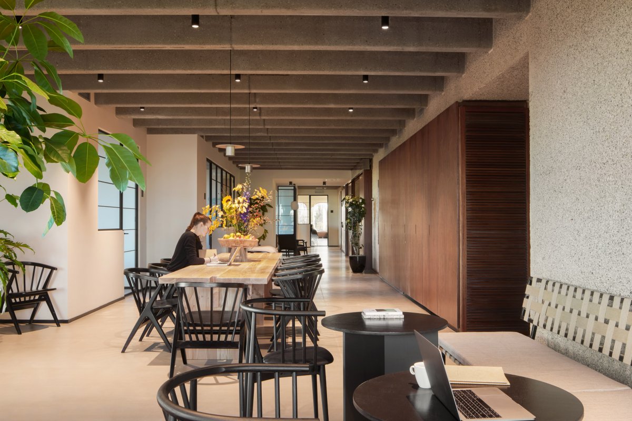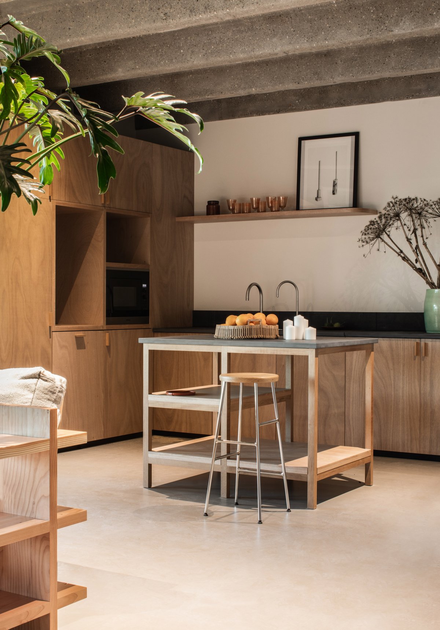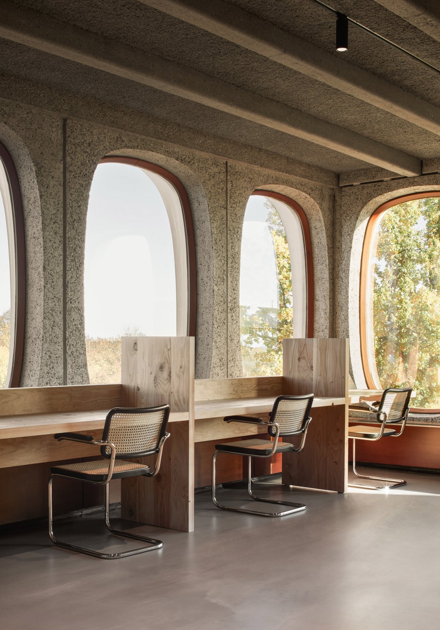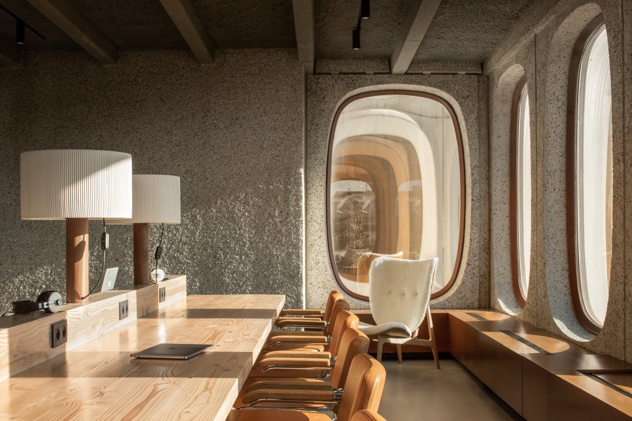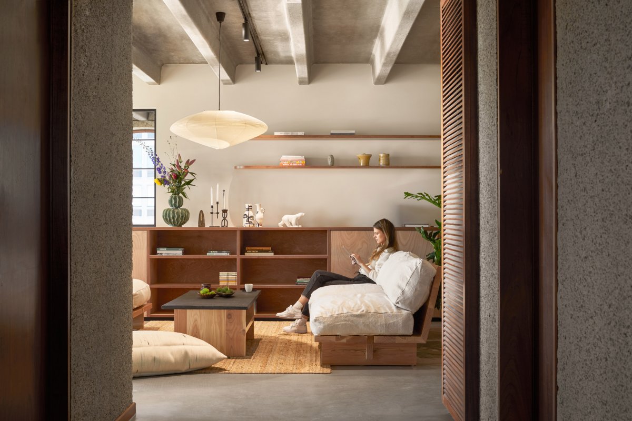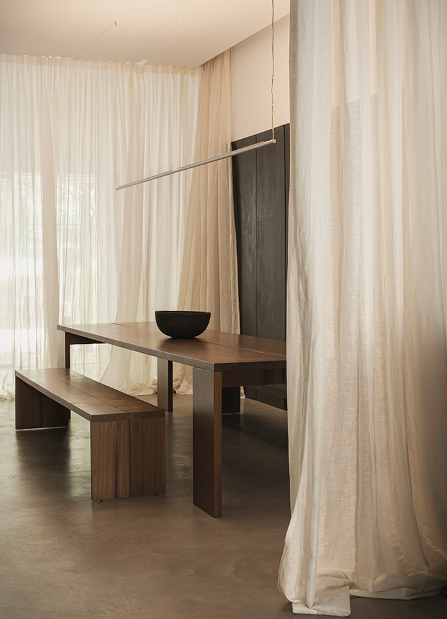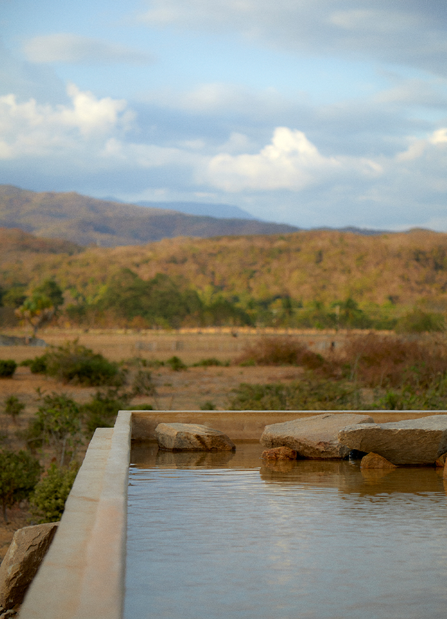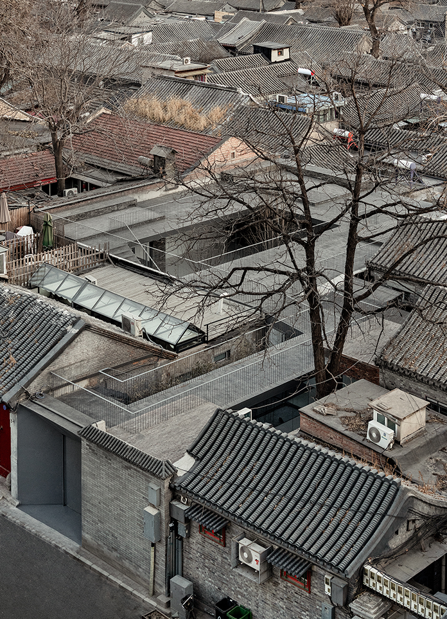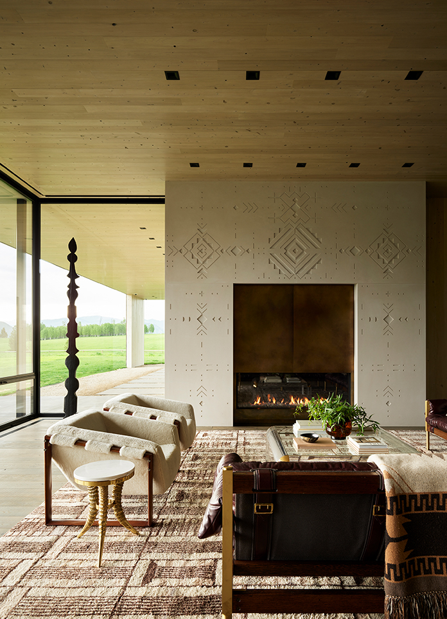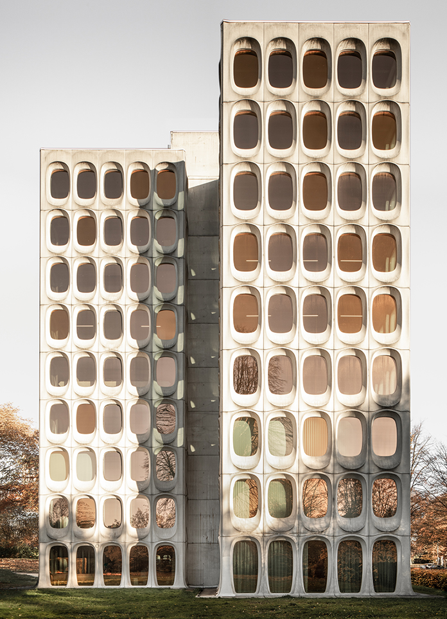
Design studio Going East has overhauled Constantin Brodzki's distinctive concrete office block in Brussels to create the second location for Belgian co-working office company Fosbury & Sons.
Formerly the headquarters of cement company CBR, the building boasts a distinctive facade made up of 756 oval windows in curved, pre-fabricated concrete panels.The renovation focused on making the interior feel more like a hotel or a home than an office. Corridors were removed from the layout to create more open spaces.
Some original features were retained, but there is distinct separation between the old and the new additions.A number of custom-made pieces were created as part of the design, including marble tables, a chandelier-like lighting fixture that sits above the original curving, concrete central staircase and wooden furniture.
Fosbury & Sons Boitsfort features an open lobby and bar on the ground floor, 15 meetings rooms, a 75-seat auditorium, private offices spaces, shared offices spaces and a number of other shared workspaces.
- Interiors: Going East
- Photos: Jeroen Verrecht
- Words: Qianqian
