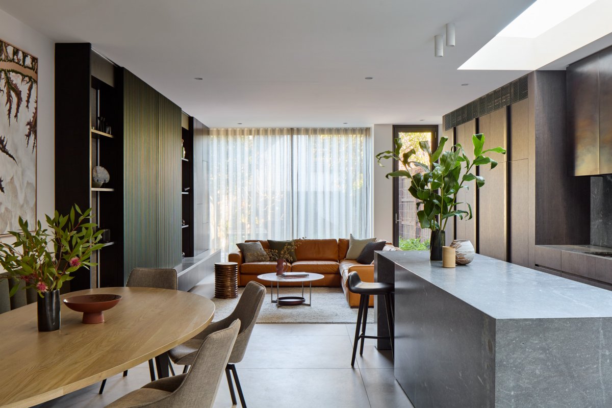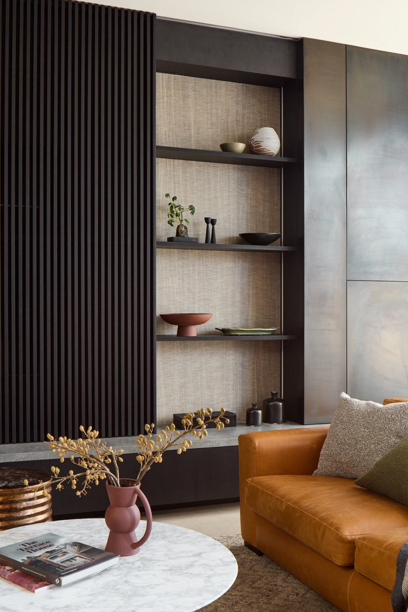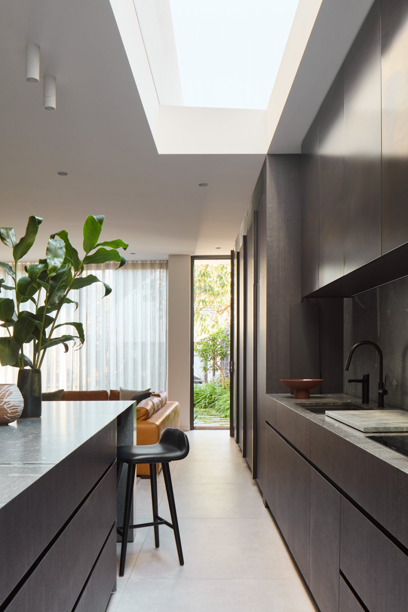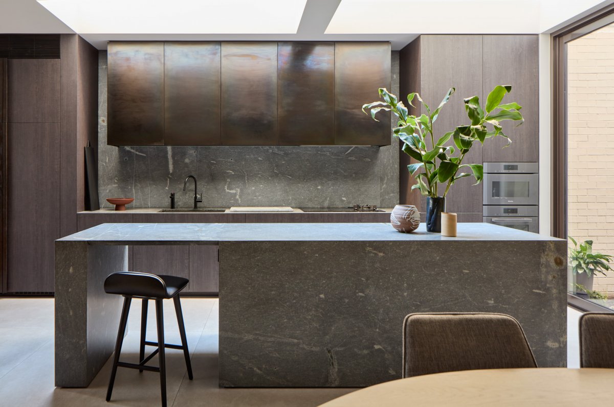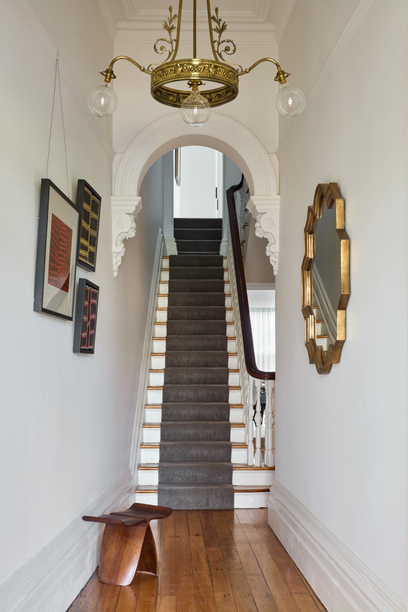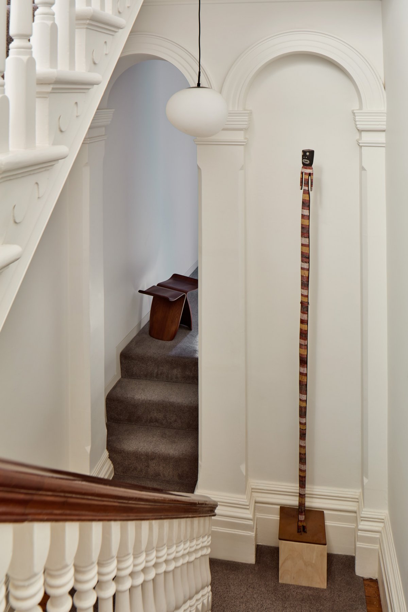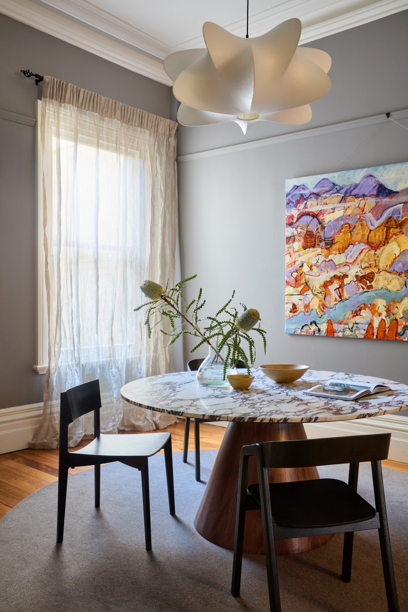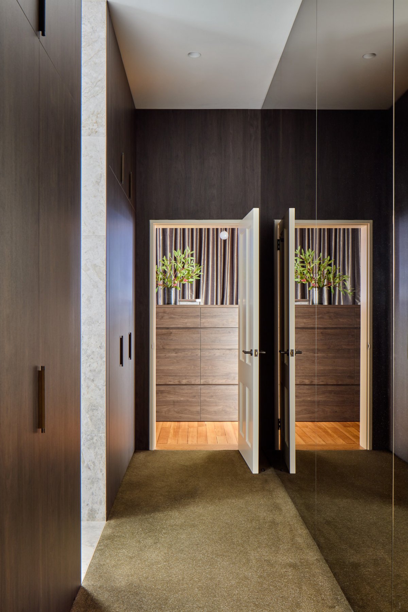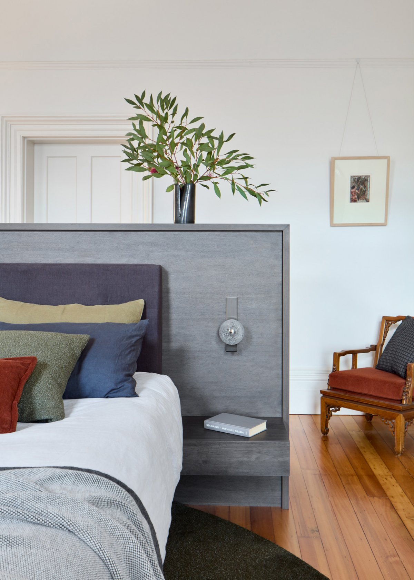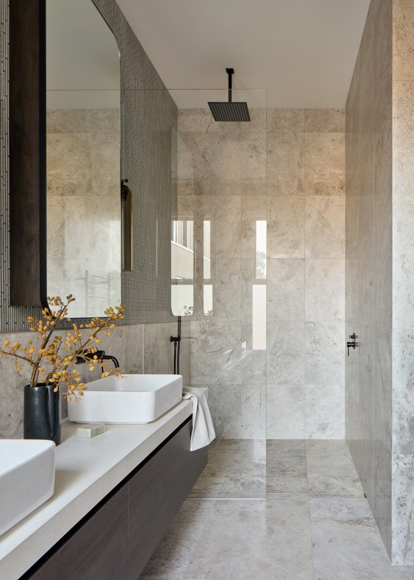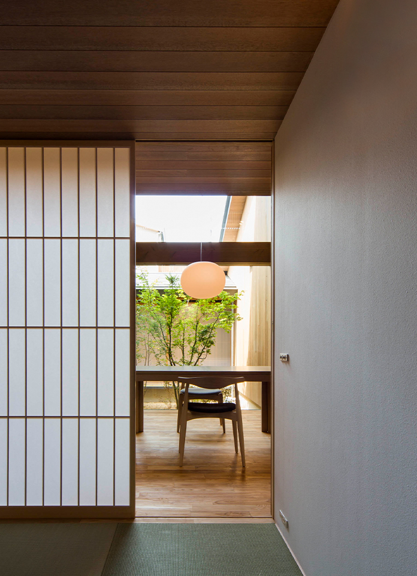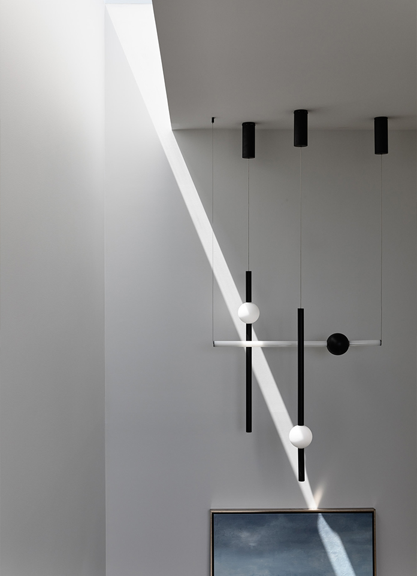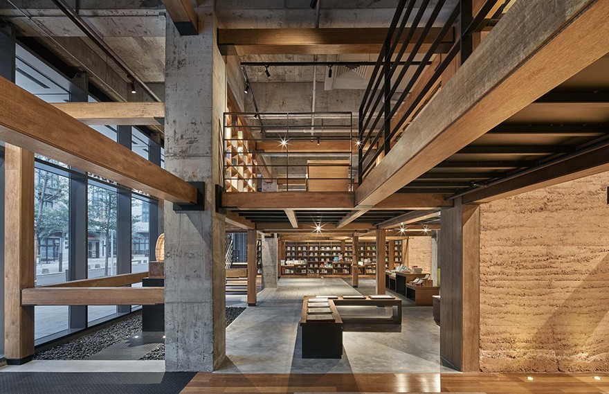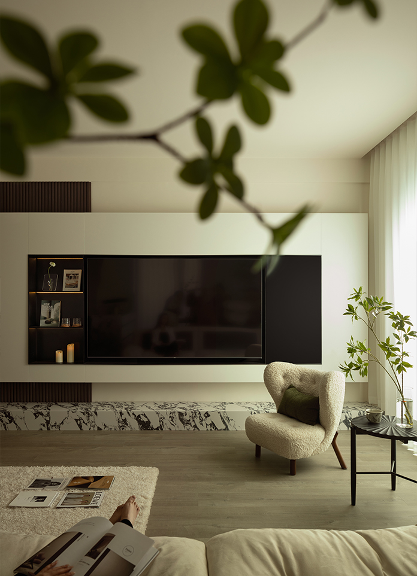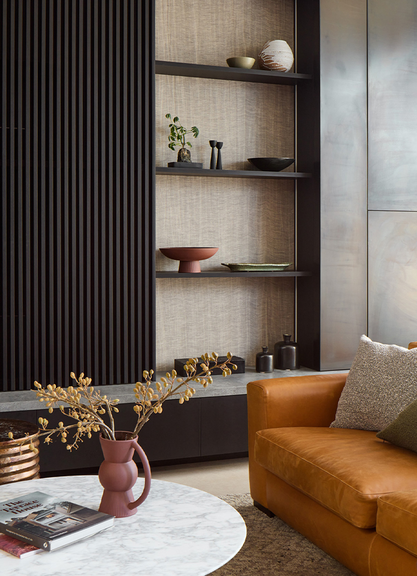
Paying reverence to the three-storey Victorian terrace’s quirky composition, South Melbourne House by Honto Architecture is a delightful demonstration of strapping reinvention.Formerly a maelstrom of angles, Honto Architecture has injected order into its original structure, which had previously lacked parallel. The residence possesses a zany zeal, as if fitted to the block in a frenetic fervour. Simultaneously presenting a distinct Victorian verve and a grand challenge, arranging the standing spaces into coherence seemed no easy feat. Encompassing the embodied turbulence, Honto Architecture has transformed the terrace home into a lively expression, celebrating the history of its babbling walls. Honoured by an ornate gold chandelier and moulded archway, the entry immediately opens to a staircase that tapers as it ascends. Instantly recognisable as archetypically Victorian, the narrow foyer’s contrast of contemporary artworks, mirror and stool balance the elaborate intricacy and actualise a spirited greeting, setting a playful tone for the rest of the home. Accommodating the needs of an established family of five, Honto Architecture’s vision sees the house rezoned into four clear constituents – three-storey Victorian formal living, two-storey informal living, garden and a self-contained studio integrated into the existing garage. Central to traversing levels is the insertion of an elevator that bifurcates formal and informal spaces. Moving through the foyer to the kitchen and main living, eagle eyed guests may notice a clever concealment. With a nod to the Victorian period and capitalising on the under-stair aperture, a powder room is cheerily inserted. Dark tones employed in the stone slab benchtop and striking joinery ground the kitchen and living space, while the feeling of confinement often seen in terrace houses is countered by two expansive skylights and floor-to-ceiling glass overseeing a courtyard. Moving through the foyer to the kitchen and main living, eagle eyed guests may notice a clever concealment. With a nod to the Victorian period and capitalising on the under-stair aperture, a powder room is cheerily inserted. Dark tones employed in the stone slab benchtop and striking joinery ground the kitchen and living space, while the feeling of confinement often seen in terrace houses is countered by two expansive skylights and floor-to-ceiling glass overseeing a courtyard. Experimenting with materiality and tactility, the interior of the terrace is dressed in a measured juxtaposition of traditional and contemporary details. Styled by Ruth Welsby, the dwelling is elevated by evocative elements and ceramic adornments. The formal dining’s ornately carved fireplace is preserved, topped by an organically shaped mirror – its bends and curves complement those seen in the fireplace and the home’s decorative arches. Reminiscent of period gauzy textiles, a crepe chiffon curtain grazes the polished dining room floorboards. The master bedroom enjoys a mirrored dressing room hallway and extravagant, custom bedhead joinery. Warm filament globes and rounded tinted mirrors conjure a vintage ambiance in the abode’s bathrooms while sleek tiles and benchtops instil a clean sense of order. Doing well to remember the home’s rich history, Honto Architecture has crafted areas that connect and maintain spatial separation – this is mostly seen in the revitalised layout, seamlessly marrying the old and new. Curious exploration is encouraged through a series of connected volumes, inspiring moments of discovery and reprieve amongst bustling family life.
- Architect: Honto Architecture
- Styling: Ruth Welsby
- Photos: Jack Lovel
- Words: Jasmine Ashkar
- Copy: The Local Project
