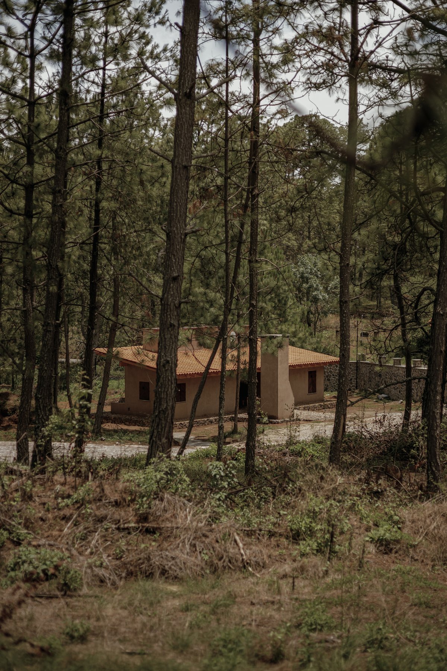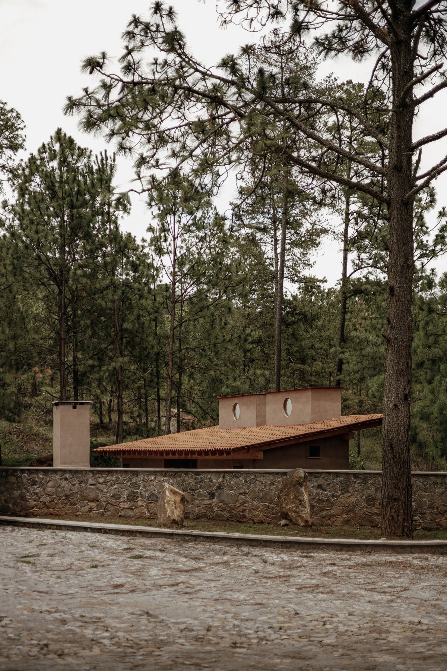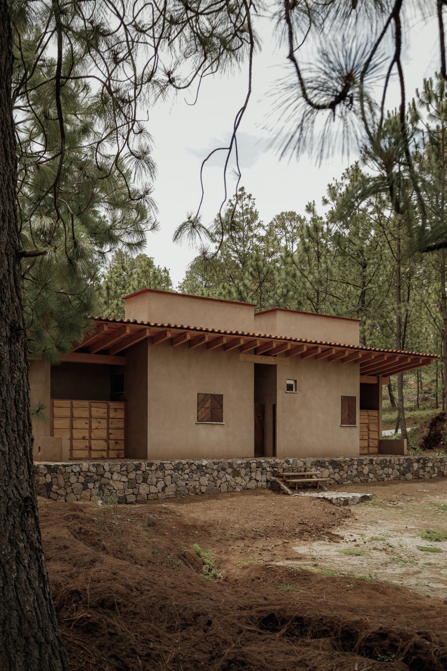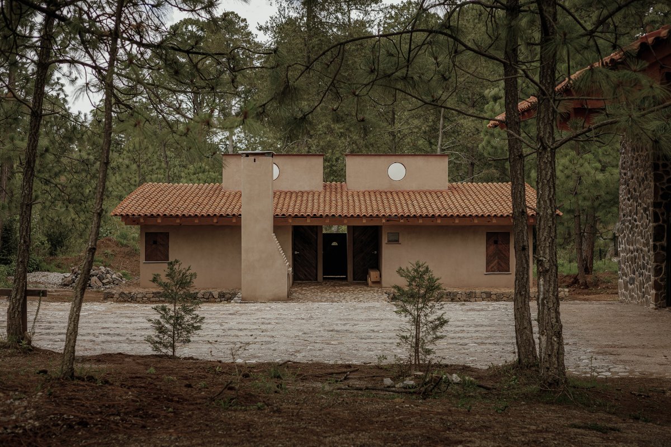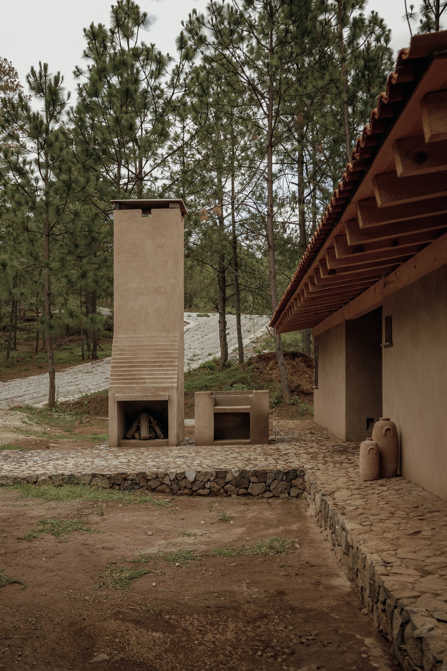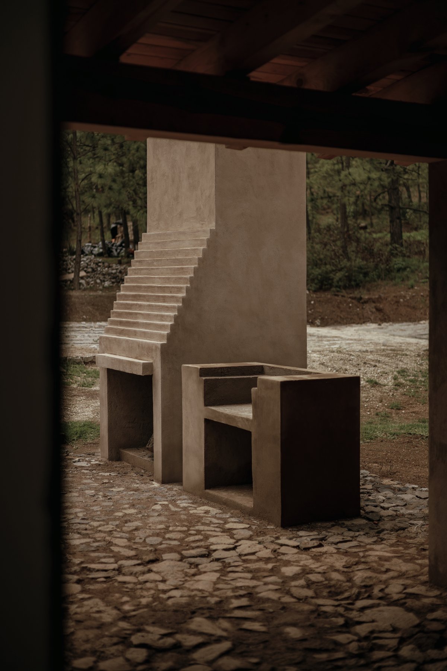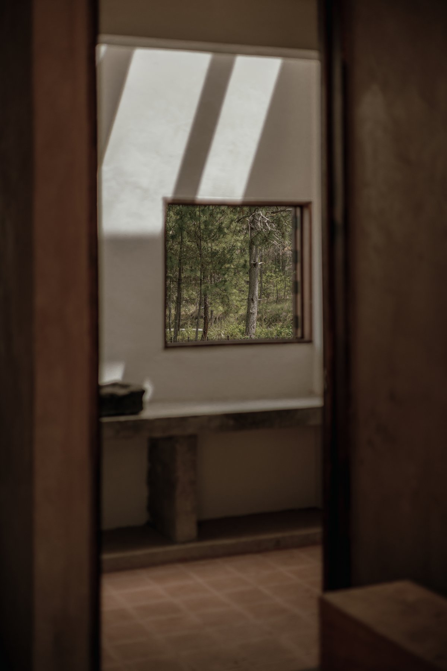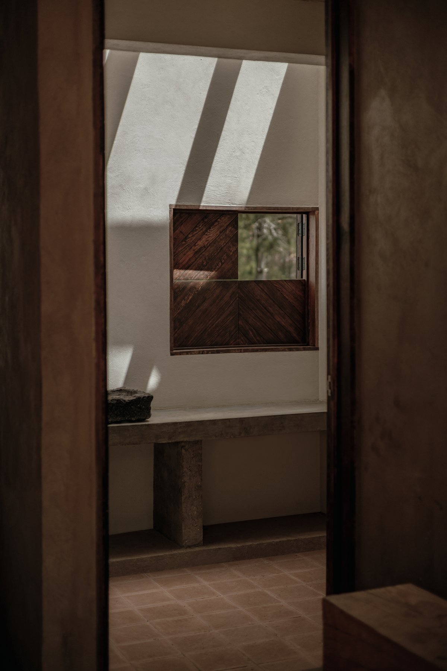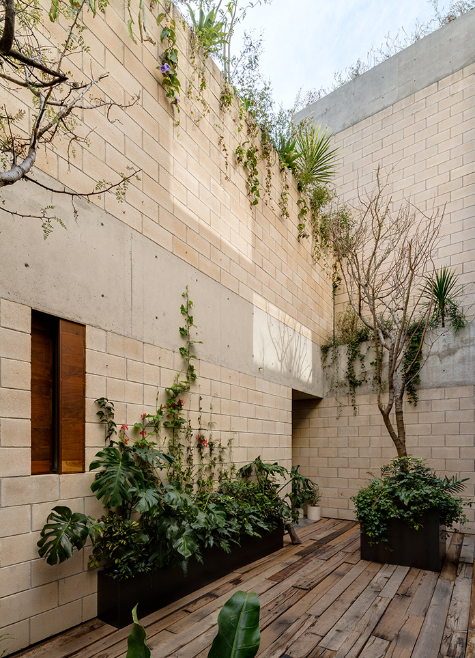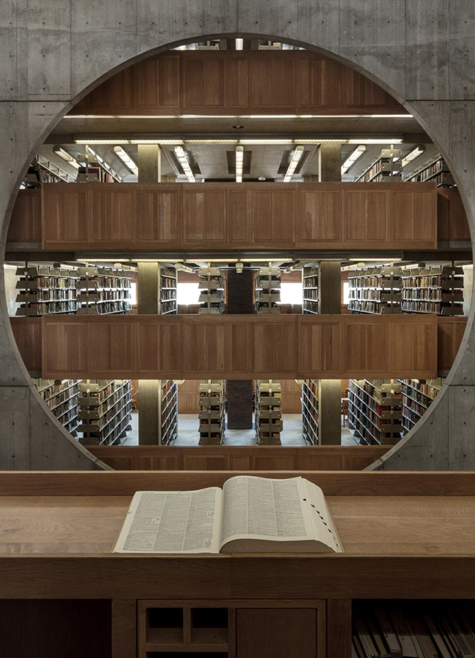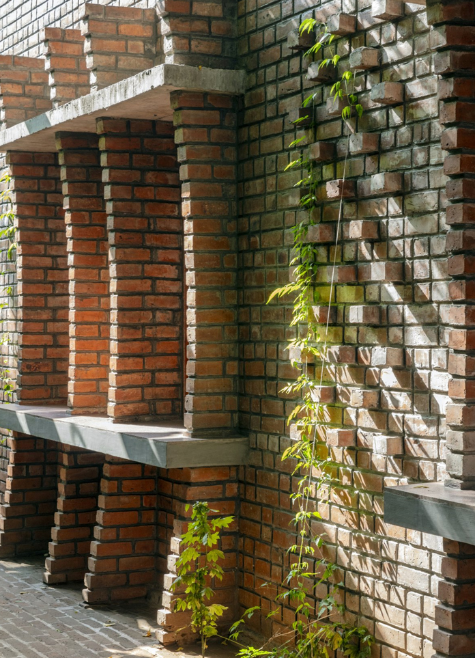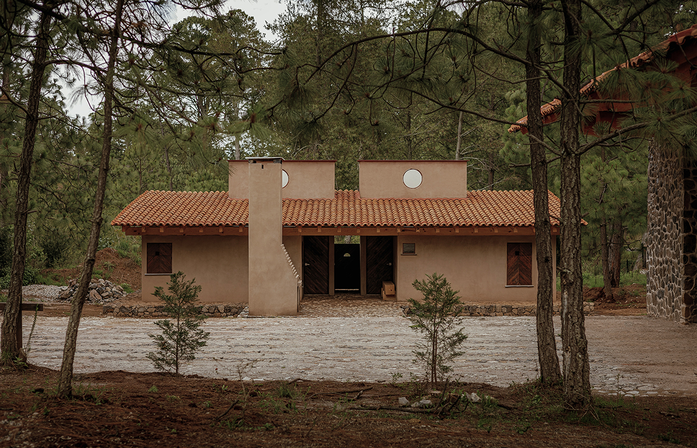
Immersed in the Sierra del Tigre, in the state of Jalisco, Mexico, within a large property of over 170,000 square meters, a stone foundation, native to the site, is strategically placed. This stereotomic block emerges as a solid structure that also forms the foundation of the project.
In less than 50 square meters, this residential space meets the basic needs of the caretaker, who will be the first point of contact upon entering the property and a fundamental part of the development process for the future large-scale project in the rest of the area. Two volumes, functioning as mirrored cells, house the necessary architectural program to accommodate both private areas and communal spaces. The volumes are intersected by a single roof, creating a semi-exterior corridor that, connected through the stone platform to the barbecue area, brings life to this small house.
The camouflage of this architectural piece in the Tapalpa forest is achieved through the factors that compose it, such as materials and textures. Standing out for its simplicity, the terracotta skin that covers the exterior faces of the walls respects the region through its color palette, blending seamlessly with the surroundings. The materials and volumetric design of the project, as well as the local craftsmanship and construction techniques, allow the cool climate of the region to be appreciated and enjoyed, thanks to the favorable thermo-acoustic properties of the elements used.
- Architect: INNUM Studio
- Photos: Fernando Sánchez Ansatz
