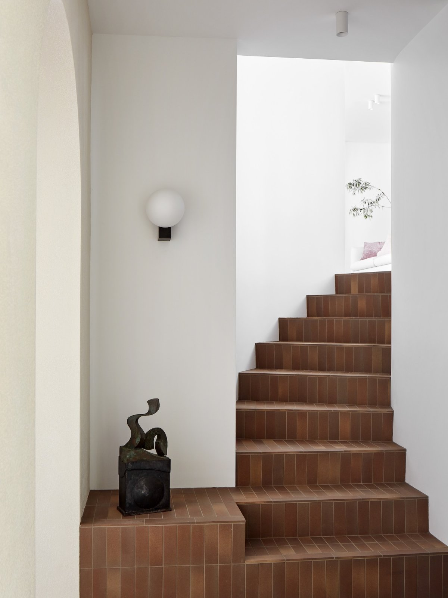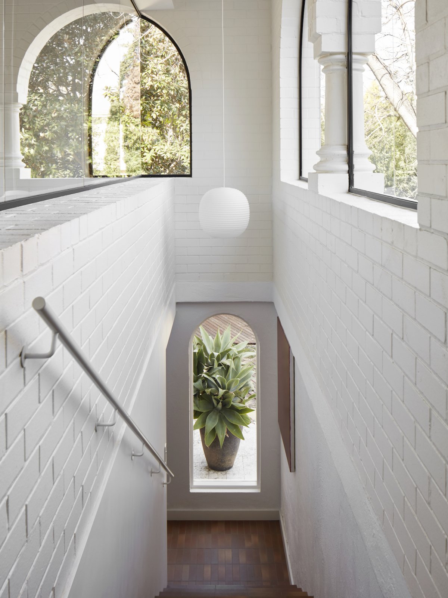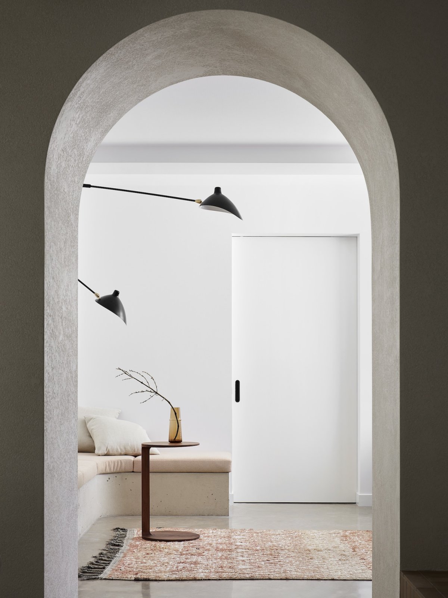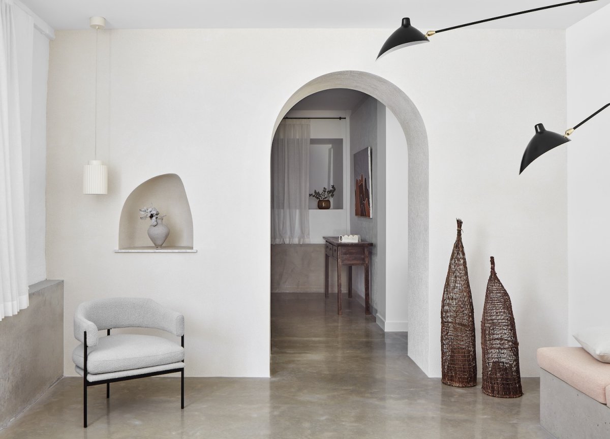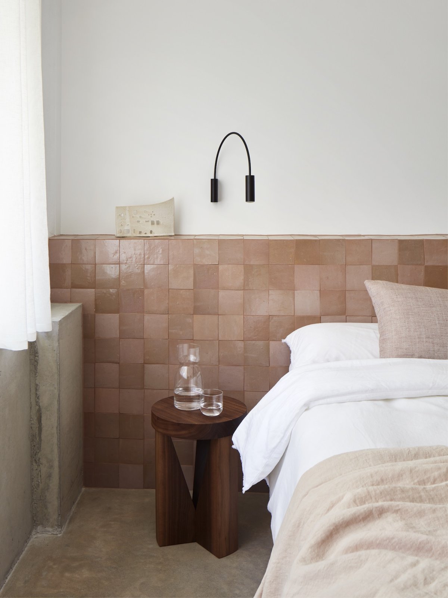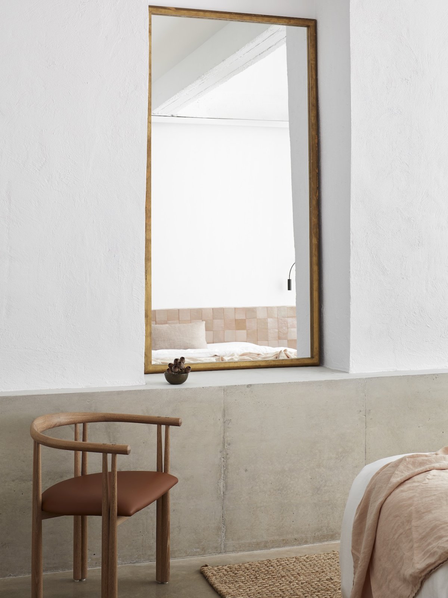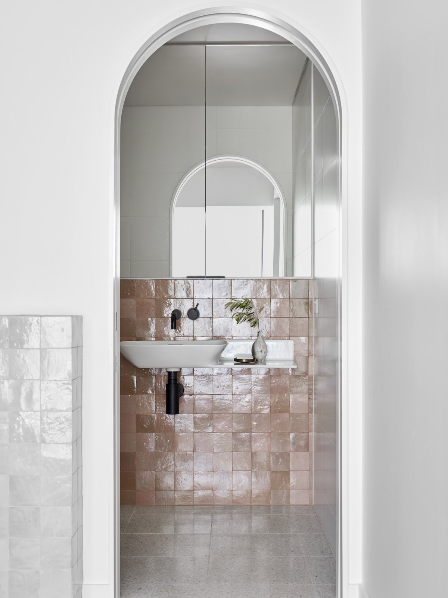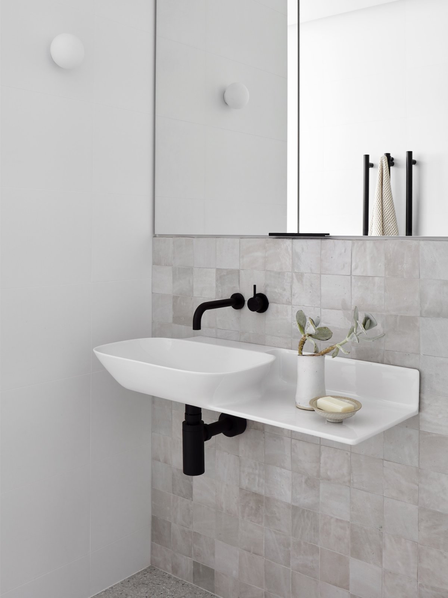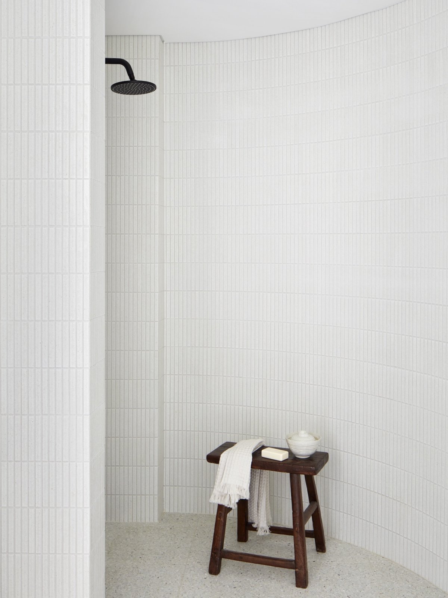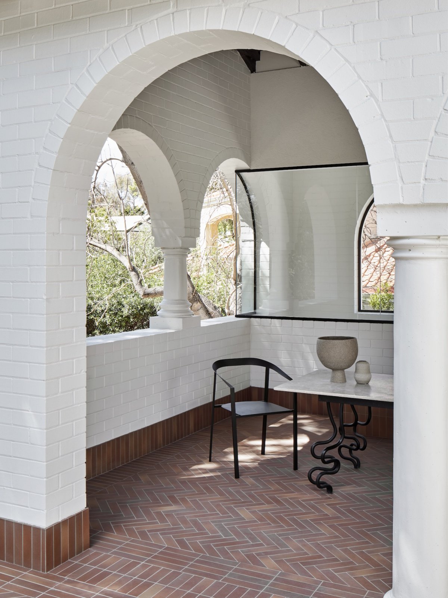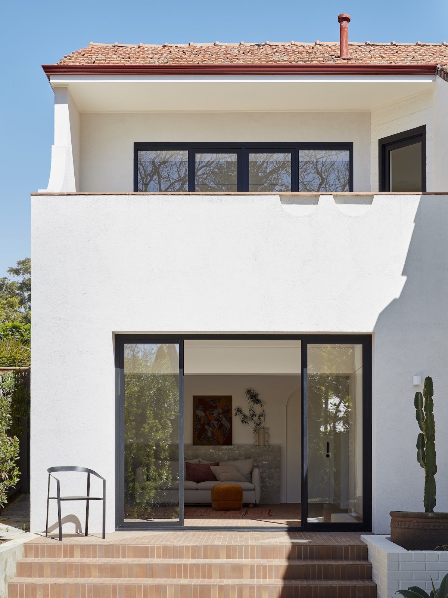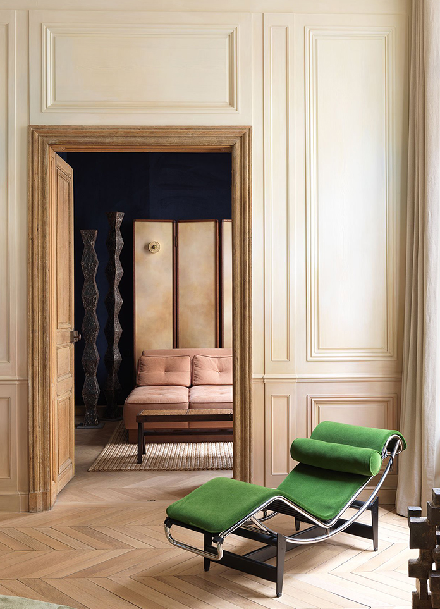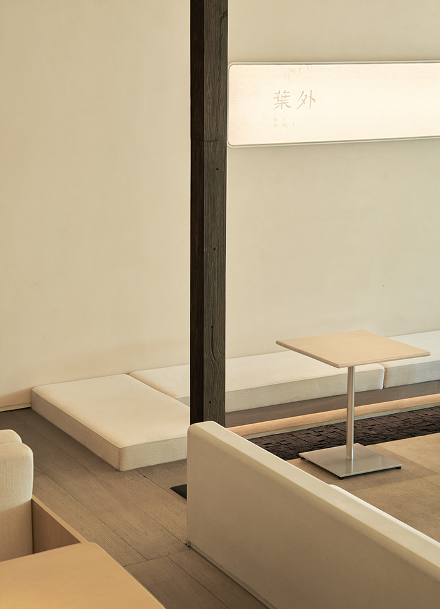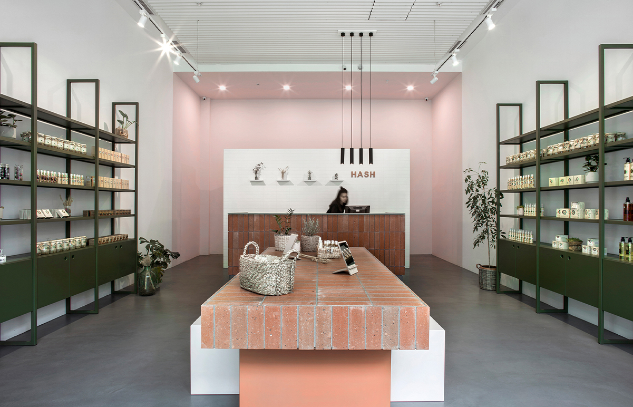
The renovation of a heritage property on Perth's south coast, Australia, overseen by local architecture firm Studio Roam and interior design Studio Iota, has brought attention to the home's unique backstory while combining it with the present. This is a house that tells its past through an exposed concrete plinth, a visual representation of the previous floor.
Originally built by architect Peter Lewis in the 1940s, Lewis House is a Spanish Mission style residence; It is an architectural style characterized by white facades, arches, small Windows, and tiled roofs. The client insisted on transforming in a way that showcased these unique heritage architectures. Therefore, Studio Roam and Lota's intervention in each design is a tribute to the home's rich history and a response to the client's needs.
The owners will live in Lewis House for 20 years, during which time they will form many fond memories with their three children. To meet the changing needs of the families living there, the design studio wanted the home to fit their changing family dynamics. As a result, the renovation of the home needed to address increasing maintenance issues, namely increased humidity, limited natural light, low ceilings and general lack of mobility, and to accommodate the needs of three adult children returning home for the holidays.
The excavation and renovation of the ground floor was a highly collaborative process involving the builders, architects and interior designers. From laying the first brick to choosing the final fabric, the integrated site is key to ensuring that the end result more closely matches the client's initial vision. The new design is cleverly integrated into the existing building structure and does not attempt to imitate the old one, but still creates a sense of belonging.
- Architect: Studio Roam
- Interiors: Iota Design
- Styling: Jo Carmichael
- Photos: Jack Lovel
- Words: Gina
